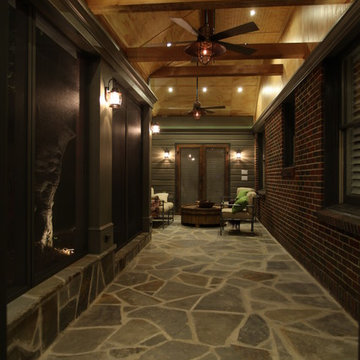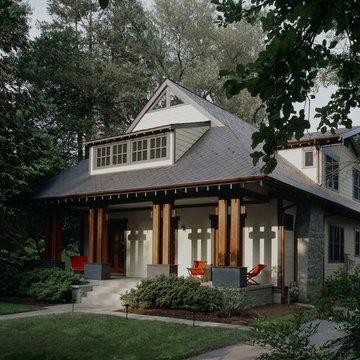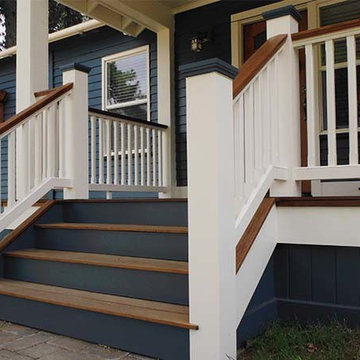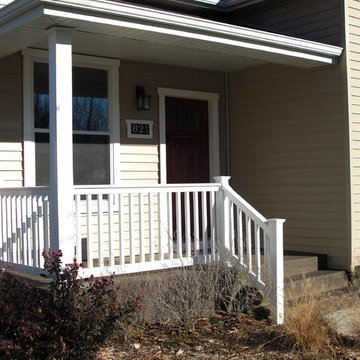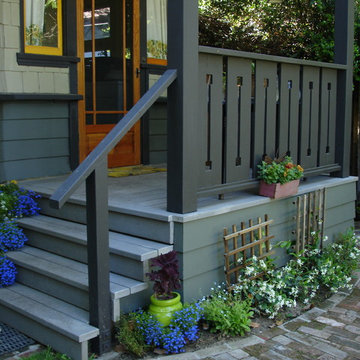716 foton på amerikansk svart veranda
Sortera efter:
Budget
Sortera efter:Populärt i dag
1 - 20 av 716 foton
Artikel 1 av 3
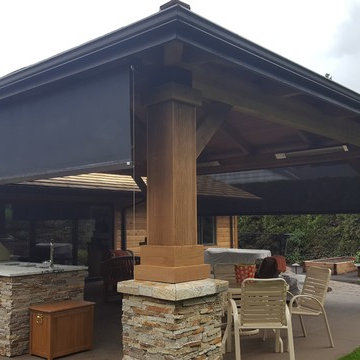
Stainless steel cable guided vertical drop screens help enclose an outdoor seating area
Bild på en amerikansk veranda på baksidan av huset, med utekök och betongplatta
Bild på en amerikansk veranda på baksidan av huset, med utekök och betongplatta
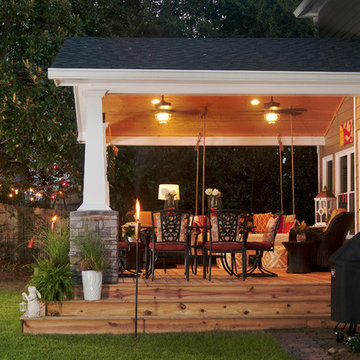
Exempel på en mellanstor amerikansk veranda på baksidan av huset, med trädäck och takförlängning
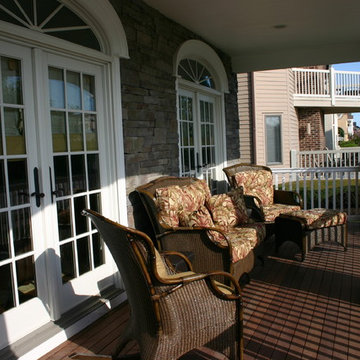
Terri J. Cummings, AIA
Inspiration för stora amerikanska verandor framför huset, med trädäck och takförlängning
Inspiration för stora amerikanska verandor framför huset, med trädäck och takförlängning
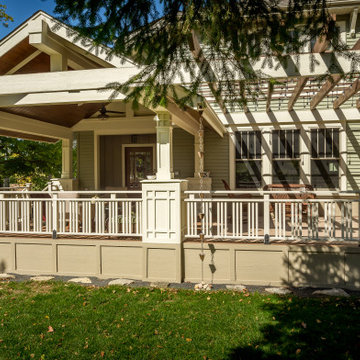
The 4 exterior additions on the home inclosed a full enclosed screened porch with glass rails, covered front porch, open-air trellis/arbor/pergola over a deck, and completely open fire pit and patio - at the front, side and back yards of the home.
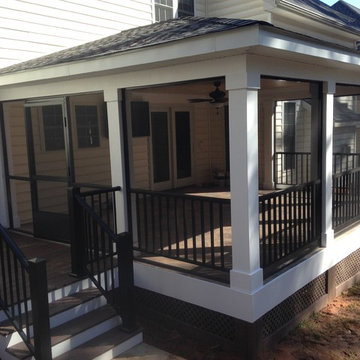
Exempel på en mellanstor amerikansk innätad veranda på baksidan av huset, med takförlängning
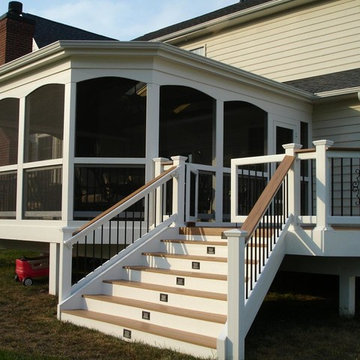
Inspiration för mellanstora amerikanska innätade verandor på baksidan av huset, med trädäck och takförlängning
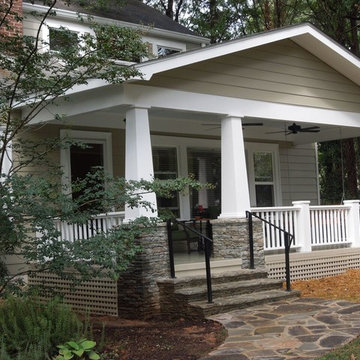
A view from the front walkway of the Craftsman style porch.
The white wood floors and painted ceiling make it look polished and classic, and the fans help keep you cool in the summer.
At Atlanta Porch & Patio we are dedicated to building beautiful custom porches, decks, and outdoor living spaces throughout the metro Atlanta area. Our mission is to turn our clients’ ideas, dreams, and visions into personalized, tangible outcomes. Clients of Atlanta Porch & Patio rest easy knowing each step of their project is performed to the highest standards of honesty, integrity, and dependability. Our team of builders and craftsmen are licensed, insured, and always up to date on trends, products, designs, and building codes. We are constantly educating ourselves in order to provide our clients the best services at the best prices.
We deliver the ultimate professional experience with every step of our projects. After setting up a consultation through our website or by calling the office, we will meet with you in your home to discuss all of your ideas and concerns. After our initial meeting and site consultation, we will compile a detailed design plan and quote complete with renderings and a full listing of the materials to be used. Upon your approval, we will then draw up the necessary paperwork and decide on a project start date. From demo to cleanup, we strive to deliver your ultimate relaxation destination on time and on budget.
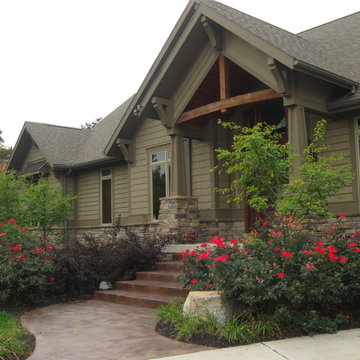
Bild på en mellanstor amerikansk veranda framför huset, med betongplatta och takförlängning
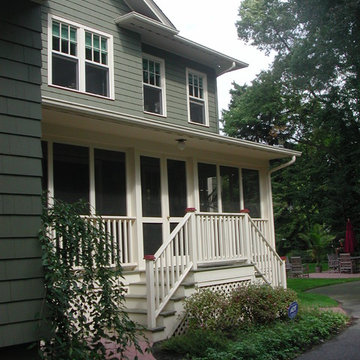
FRIENDS AND FAMILY enter through the screened porch off of the driveway.
A DOUBLE STAIRCASE leads to either the front or the back yards.
Bild på en mellanstor amerikansk innätad veranda längs med huset, med marksten i tegel och takförlängning
Bild på en mellanstor amerikansk innätad veranda längs med huset, med marksten i tegel och takförlängning
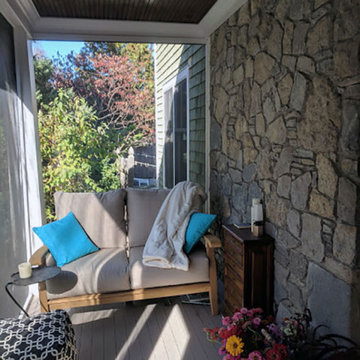
The owners never spent any time on their front porch until we enclosed it and screened it in. Now they tell us they're out there all the time. We get it; it's an inviting space!
We trimmed the porch and put up screens, installed new floors and ceiling, and added some crown molding.
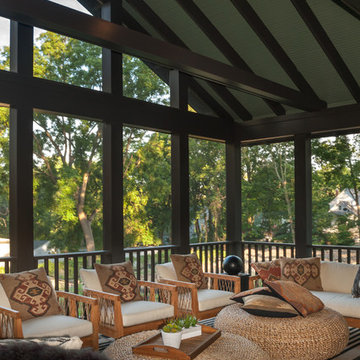
The screened porch is an inviting, casual space.
Contractor: Maven Development
Photo: Emily Rose Imagery
Inspiration för en liten amerikansk innätad veranda på baksidan av huset, med takförlängning
Inspiration för en liten amerikansk innätad veranda på baksidan av huset, med takförlängning
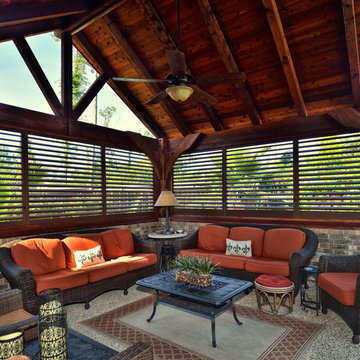
Exempel på en stor amerikansk innätad veranda på baksidan av huset, med betongplatta och takförlängning
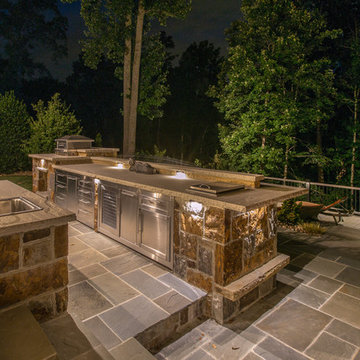
Photos by: Bruce Saunders with Connectivity Group LLC
Idéer för en stor amerikansk veranda på baksidan av huset, med utekök och naturstensplattor
Idéer för en stor amerikansk veranda på baksidan av huset, med utekök och naturstensplattor
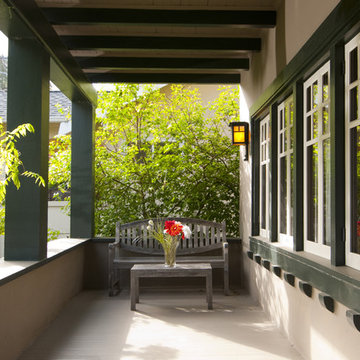
This charming Craftsman classic style home has a large inviting front porch, original architectural details and woodwork throughout. The original two-story 1,963 sq foot home was built in 1912 with 4 bedrooms and 1 bathroom. Our design build project added 700 sq feet to the home and 1,050 sq feet to the outdoor living space. This outdoor living space included a roof top deck and a 2 story lower deck all made of Ipe decking and traditional custom designed railings. In the formal dining room, our master craftsman restored and rebuilt the trim, wainscoting, beamed ceilings, and the built-in hutch. The quaint kitchen was brought back to life with new cabinetry made from douglas fir and also upgraded with a brand new bathroom and laundry room. Throughout the home we replaced the windows with energy effecient double pane windows and new hardwood floors that also provide radiant heating. It is evident that attention to detail was a primary focus during this project as our team worked diligently to maintain the traditional look and feel of the home
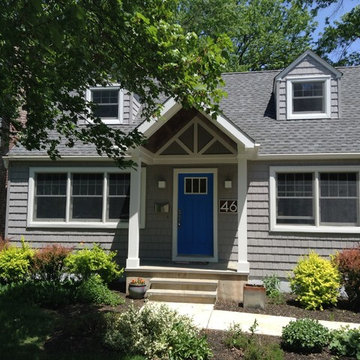
Cape Cod Exterior Renovation and Portico Addition in Princeton NJ. New vinyl shingle siding , Andersen windows and front door.
Inredning av en amerikansk mellanstor veranda framför huset, med takförlängning
Inredning av en amerikansk mellanstor veranda framför huset, med takförlängning
716 foton på amerikansk svart veranda
1
