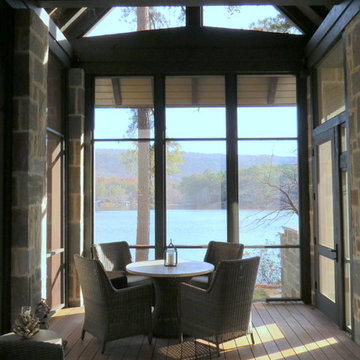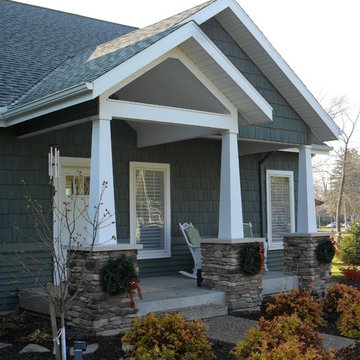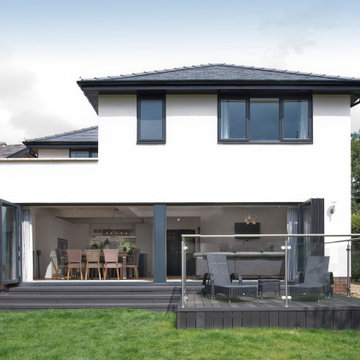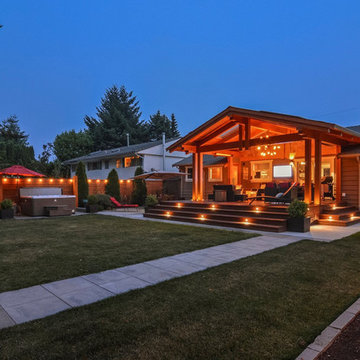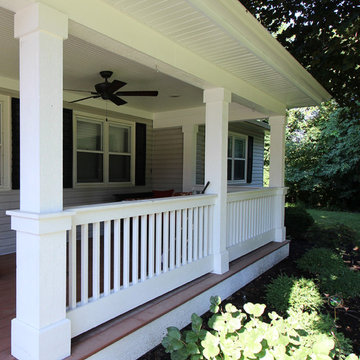716 foton på amerikansk svart veranda
Sortera efter:
Budget
Sortera efter:Populärt i dag
121 - 140 av 716 foton
Artikel 1 av 3
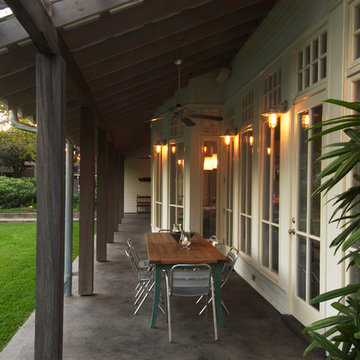
Bild på en stor amerikansk veranda på baksidan av huset, med betongplatta och takförlängning
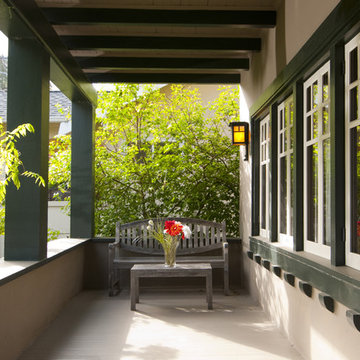
This charming Craftsman classic style home has a large inviting front porch, original architectural details and woodwork throughout. The original two-story 1,963 sq foot home was built in 1912 with 4 bedrooms and 1 bathroom. Our design build project added 700 sq feet to the home and 1,050 sq feet to the outdoor living space. This outdoor living space included a roof top deck and a 2 story lower deck all made of Ipe decking and traditional custom designed railings. In the formal dining room, our master craftsman restored and rebuilt the trim, wainscoting, beamed ceilings, and the built-in hutch. The quaint kitchen was brought back to life with new cabinetry made from douglas fir and also upgraded with a brand new bathroom and laundry room. Throughout the home we replaced the windows with energy effecient double pane windows and new hardwood floors that also provide radiant heating. It is evident that attention to detail was a primary focus during this project as our team worked diligently to maintain the traditional look and feel of the home
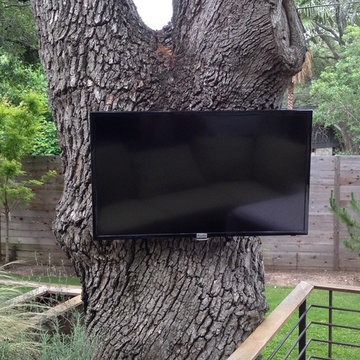
Lance Laurent
Idéer för att renovera en stor amerikansk veranda på baksidan av huset, med trädäck
Idéer för att renovera en stor amerikansk veranda på baksidan av huset, med trädäck
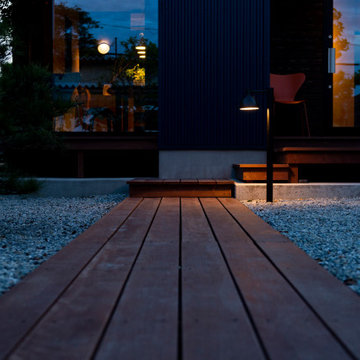
長く伸びるデッキのアプローチ脇にルイスポールセンのトルボーが優しく出迎えてくれます。
Foto på en mellanstor amerikansk veranda framför huset
Foto på en mellanstor amerikansk veranda framför huset
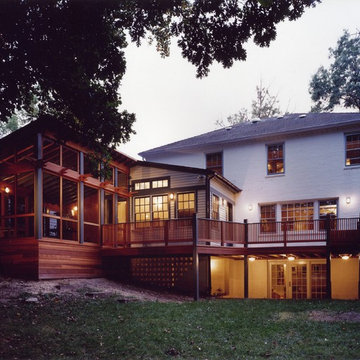
Four-season deck created by Finecraft Contractors, Inc.
Amerikansk inredning av en veranda
Amerikansk inredning av en veranda
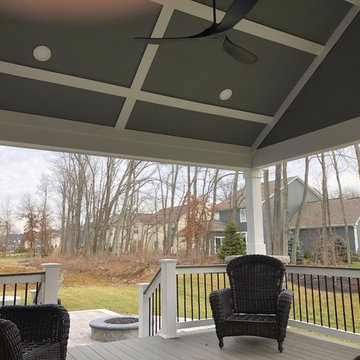
Take a look at the LP Smartside skirting with TimberTech trim. The ceiling is finished with coordinating LP Smartside, which not only looks fantastic but makes way for a clean electrical installation for the ceiling fan and recessed lighting. This porch is buttoned up!
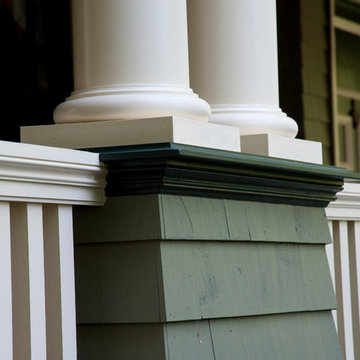
Custom double column cap with historic rail detail wrapping underneath. All large horizontal pieces are custom made from Azek to ensure longevity.
photography: Todd Gieg
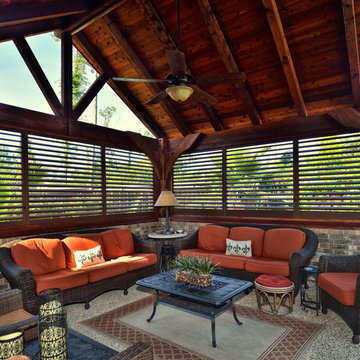
Exempel på en stor amerikansk innätad veranda på baksidan av huset, med betongplatta och takförlängning
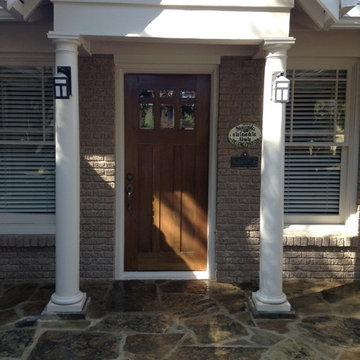
Amerikansk inredning av en mellanstor veranda framför huset, med naturstensplattor och takförlängning
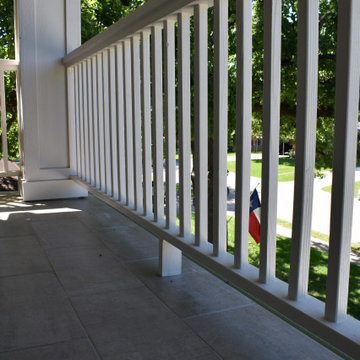
Guest room has its own view of the neighborhood.
Idéer för att renovera en amerikansk veranda framför huset, med kakelplattor och takförlängning
Idéer för att renovera en amerikansk veranda framför huset, med kakelplattor och takförlängning
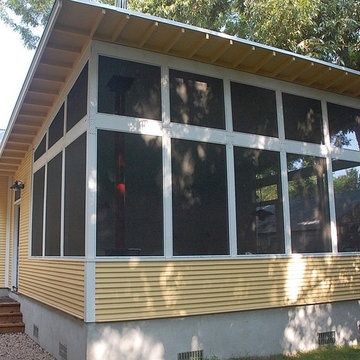
The new screened porch opens off of the kitchen at the back of the house. The Solluna team designed a screened porch addition with a "butterfly" roof, giving the porch height, light, and a feeling of spaciousness.
Photography by Wayne Jeansonne
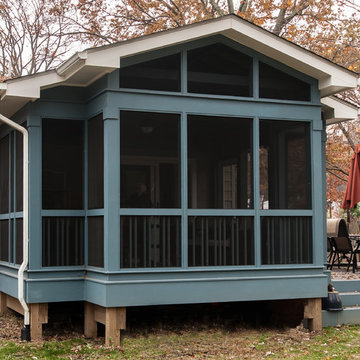
Mike Geissinger Photographer, www.mikegphotos.com
Idéer för att renovera en amerikansk veranda
Idéer för att renovera en amerikansk veranda
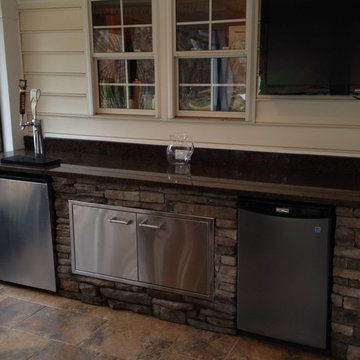
Inspiration för en mellanstor amerikansk innätad veranda på baksidan av huset, med takförlängning
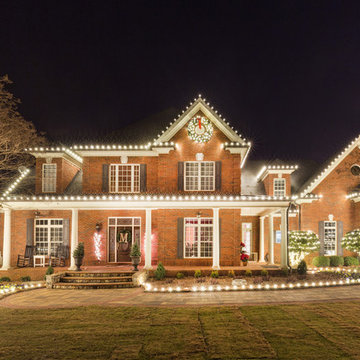
Ilya Zobanov - Gold Lens Media - @atlanta_photographer
Inspiration för stora amerikanska verandor framför huset, med naturstensplattor och takförlängning
Inspiration för stora amerikanska verandor framför huset, med naturstensplattor och takförlängning
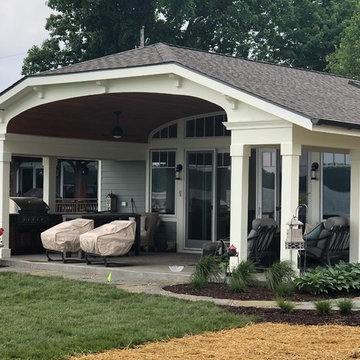
Inspiration för en stor amerikansk veranda framför huset, med betongplatta och takförlängning
716 foton på amerikansk svart veranda
7
