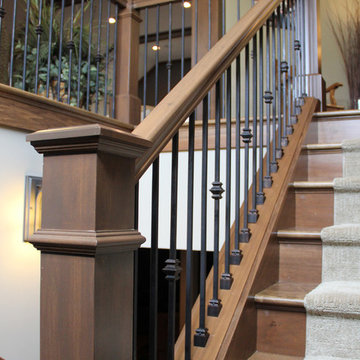1 005 foton på amerikansk trappa
Sortera efter:
Budget
Sortera efter:Populärt i dag
61 - 80 av 1 005 foton
Artikel 1 av 3
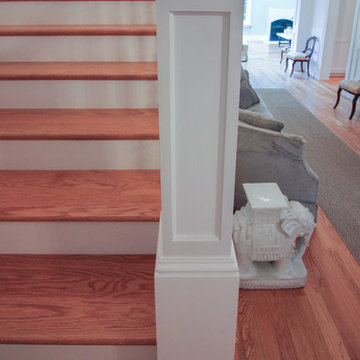
"The staircase remains an iconic expression of the technological and artistic innovation of modern times." [Dethier, Jean. (2013). Staircases/The Architecture of Ascent. New York: The Vendome Press.] A discerning client selected us to design and build this strong staircase; a magnificent visual point for the main entrance in this recently built residence. The structure features square white-painted newel posts, custom-turned wooden balusters (painted white), red oak treads, a beautifully finished walnut handrail system, and ceiling-to-floor wainscoting complementing beautifully the detailed decorative architectural trims in adjacent spaces. CSC © 1976-2020 Century Stair Company. All rights reserved.
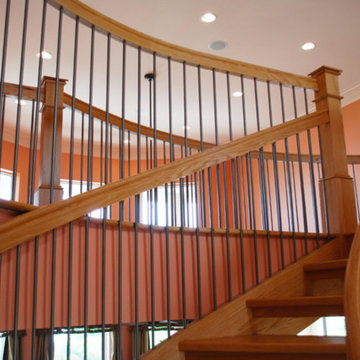
Inspiration för mellanstora amerikanska svängda trappor i trä, med sättsteg i trä och räcke i flera material
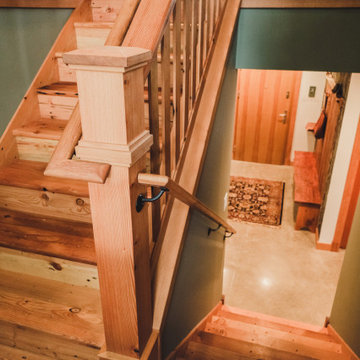
Stickley inspired staircase using only reclaimed materials. The majority of the material is re-milled Douglas fir flooring sourced from a 1920's remodel nearby.
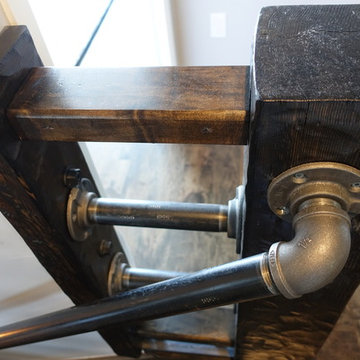
Idéer för att renovera en stor amerikansk rak trappa i trä, med sättsteg i trä
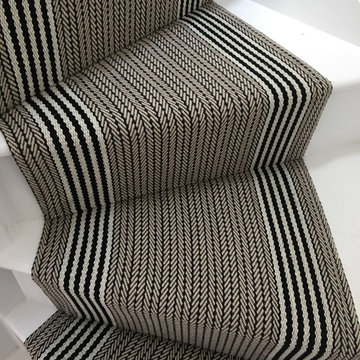
Roger Oates Flaxman Stone stair runner carpet fitted to white painted staircase to period period property in Woking Surrey
Idéer för en stor amerikansk l-trappa i trä, med sättsteg i trä och räcke i trä
Idéer för en stor amerikansk l-trappa i trä, med sättsteg i trä och räcke i trä
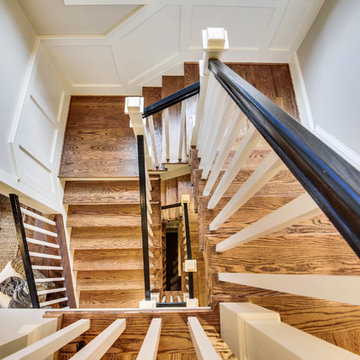
TruPlace
Idéer för att renovera en mellanstor amerikansk u-trappa i trä, med sättsteg i målat trä och räcke i trä
Idéer för att renovera en mellanstor amerikansk u-trappa i trä, med sättsteg i målat trä och räcke i trä
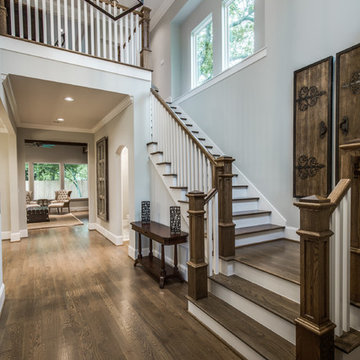
Idéer för stora amerikanska l-trappor i trä, med sättsteg i målat trä och räcke i trä
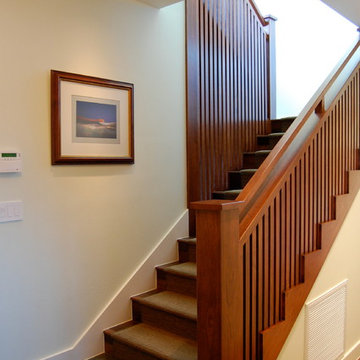
Photographer: Johannes Merkler
Designer: Mia Fortescue
Idéer för mellanstora amerikanska raka trappor i trä, med sättsteg i trä
Idéer för mellanstora amerikanska raka trappor i trä, med sättsteg i trä

Foto på en stor amerikansk l-trappa i trä, med sättsteg i målat trä och räcke i trä
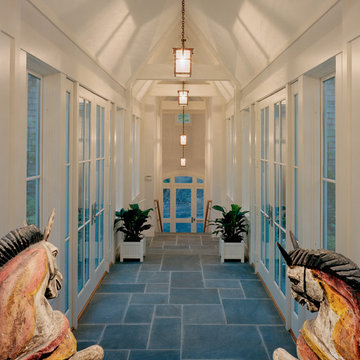
Maxwell MacKenzie
Idéer för att renovera en mellanstor amerikansk rak trappa i trä, med sättsteg i målat trä och räcke i metall
Idéer för att renovera en mellanstor amerikansk rak trappa i trä, med sättsteg i målat trä och räcke i metall
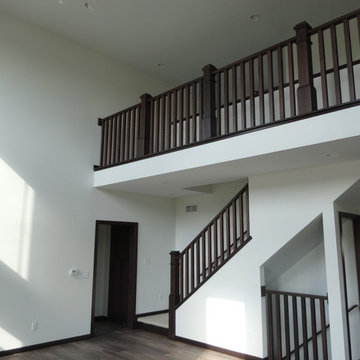
The stairs have a craftsman style railing along with an open catwalk that leads to a loft space.
Idéer för en mellanstor amerikansk rak trappa, med heltäckningsmatta, sättsteg med heltäckningsmatta och räcke i trä
Idéer för en mellanstor amerikansk rak trappa, med heltäckningsmatta, sättsteg med heltäckningsmatta och räcke i trä
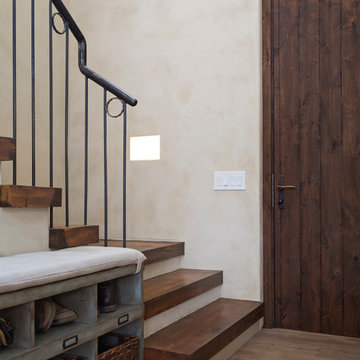
This Boulder, Colorado remodel by fuentesdesign demonstrates the possibility of renewal in American suburbs, and Passive House design principles. Once an inefficient single story 1,000 square-foot ranch house with a forced air furnace, has been transformed into a two-story, solar powered 2500 square-foot three bedroom home ready for the next generation.
The new design for the home is modern with a sustainable theme, incorporating a palette of natural materials including; reclaimed wood finishes, FSC-certified pine Zola windows and doors, and natural earth and lime plasters that soften the interior and crisp contemporary exterior with a flavor of the west. A Ninety-percent efficient energy recovery fresh air ventilation system provides constant filtered fresh air to every room. The existing interior brick was removed and replaced with insulation. The remaining heating and cooling loads are easily met with the highest degree of comfort via a mini-split heat pump, the peak heat load has been cut by a factor of 4, despite the house doubling in size. During the coldest part of the Colorado winter, a wood stove for ambiance and low carbon back up heat creates a special place in both the living and kitchen area, and upstairs loft.
This ultra energy efficient home relies on extremely high levels of insulation, air-tight detailing and construction, and the implementation of high performance, custom made European windows and doors by Zola Windows. Zola’s ThermoPlus Clad line, which boasts R-11 triple glazing and is thermally broken with a layer of patented German Purenit®, was selected for the project. These windows also provide a seamless indoor/outdoor connection, with 9′ wide folding doors from the dining area and a matching 9′ wide custom countertop folding window that opens the kitchen up to a grassy court where mature trees provide shade and extend the living space during the summer months.
With air-tight construction, this home meets the Passive House Retrofit (EnerPHit) air-tightness standard of
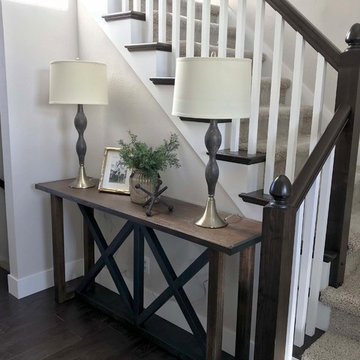
Idéer för en mellanstor amerikansk l-trappa, med heltäckningsmatta, sättsteg i trä och räcke i trä
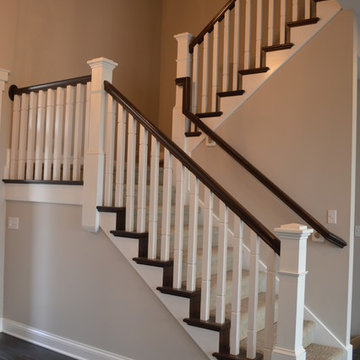
Inspiration för en stor amerikansk u-trappa, med heltäckningsmatta, sättsteg med heltäckningsmatta och räcke i trä
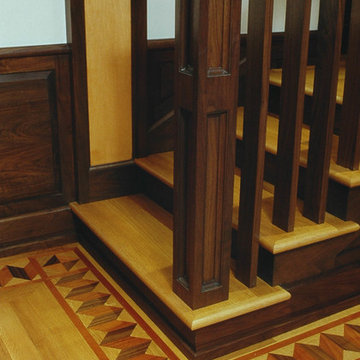
Inspiration för en mellanstor amerikansk rak trappa i trä, med sättsteg i målat trä och räcke i trä
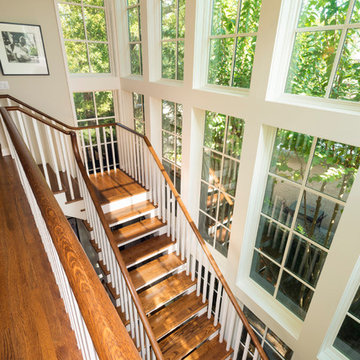
Frank White Photography
Idéer för att renovera en stor amerikansk l-trappa i trä, med sättsteg i målat trä
Idéer för att renovera en stor amerikansk l-trappa i trä, med sättsteg i målat trä
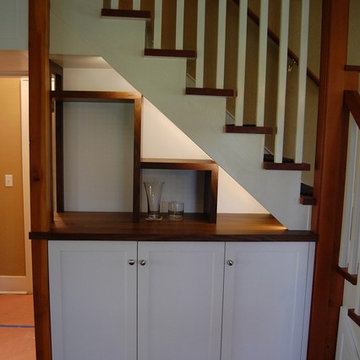
Efficient use of space, we turned an under stair closet into a beautiful display area and additional storage.
Idéer för små amerikanska l-trappor i trä, med sättsteg i trä
Idéer för små amerikanska l-trappor i trä, med sättsteg i trä
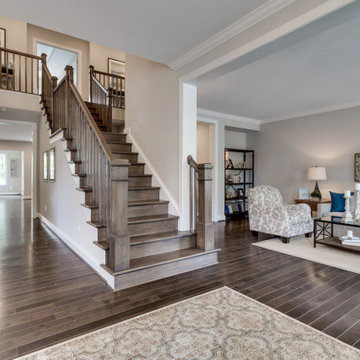
The Chapman house type is a favorite of Evergreen Home Owners and a big favorite for us at Loudoun Stairs. With the craftsman style theme throughout the house we just can't wait to see these railings decked out with christmas lights! It is a unique system that adds the Evergreen flare to an already stunning home.
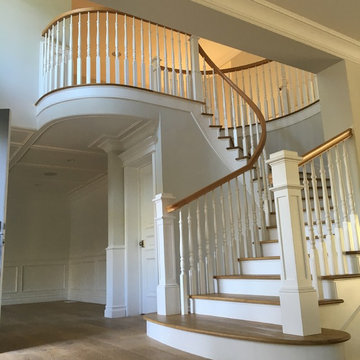
Inredning av en amerikansk mellanstor svängd trappa i trä, med sättsteg i målat trä och räcke i trä
1 005 foton på amerikansk trappa
4
