473 foton på amerikansk uteplats, med kakelplattor
Sortera efter:
Budget
Sortera efter:Populärt i dag
61 - 80 av 473 foton
Artikel 1 av 3
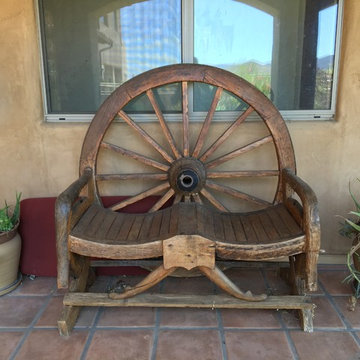
A Southwest style courtyard was designed for family and critters to enjoy an enclosed outdoor space. The 'elk mountain' flagstone path winds thru a cactus garden featuring a 'mancave macho mocha, 'old man cactus and euphorbia tirucali. The perennial garden has a 'caesalpinia pulcherrima', vitex purpurea', cuphea ignea. The sitting garden includes a Furcrea mediopicta (mexico), Leucophyllum frutescens silver leaf (Rio Bravo), and Grevillea'long john'
Sitting at the mesquite table one can enjoy the re-circulating boulder fountain which attracts hummingbirds and butterflies. Brightly colored mexican tile enhances the barbecue. The fireplace with built-in light box has a private sitting area surrounded by an Aloe tree, acacia cultriformis and strelitzia juncea (South Africa)
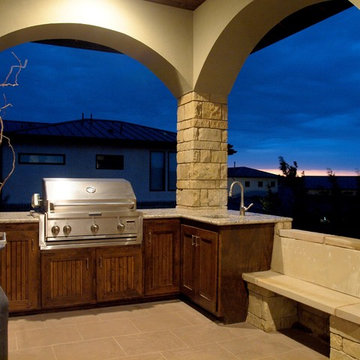
Amerikansk inredning av en mellanstor uteplats på baksidan av huset, med utekök, kakelplattor och takförlängning
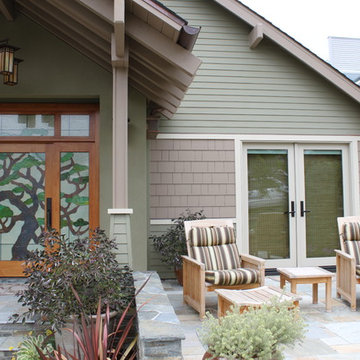
Eric Cashion
Foto på en stor amerikansk uteplats framför huset, med utekrukor och kakelplattor
Foto på en stor amerikansk uteplats framför huset, med utekrukor och kakelplattor
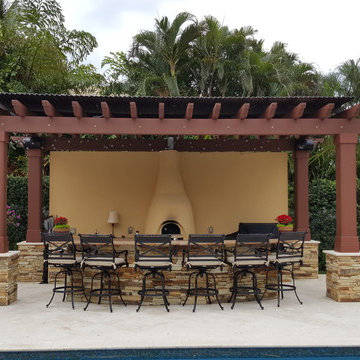
Louvered roof cover over existing Pergola
Bild på en mellanstor amerikansk uteplats på baksidan av huset, med en pergola, utekök och kakelplattor
Bild på en mellanstor amerikansk uteplats på baksidan av huset, med en pergola, utekök och kakelplattor
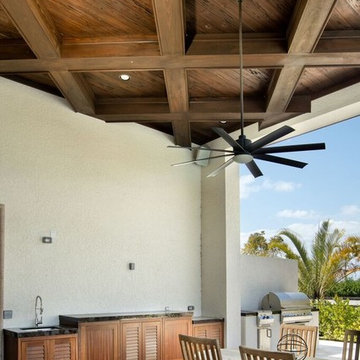
Palm Beach Point in Wellington, FL
Exempel på en stor amerikansk uteplats på baksidan av huset, med utekök, kakelplattor och takförlängning
Exempel på en stor amerikansk uteplats på baksidan av huset, med utekök, kakelplattor och takförlängning
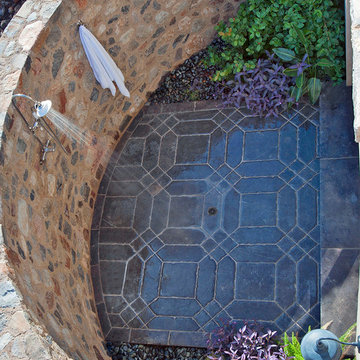
Inspiration för en stor amerikansk uteplats på baksidan av huset, med kakelplattor, en pergola och utedusch
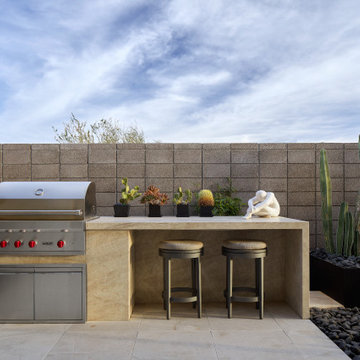
Inspiration för mycket stora amerikanska uteplatser på baksidan av huset, med kakelplattor och takförlängning
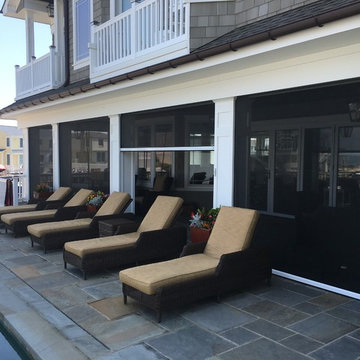
Foto på en mellanstor amerikansk uteplats på baksidan av huset, med kakelplattor
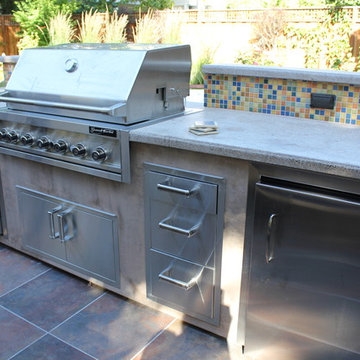
This intimate garden utilizes a no-mow lawn, a fire pit, outdoor kitchen, and ipe-deck.
Photo Credit: Megan Keely
Bild på en mellanstor amerikansk uteplats på baksidan av huset, med utekök och kakelplattor
Bild på en mellanstor amerikansk uteplats på baksidan av huset, med utekök och kakelplattor
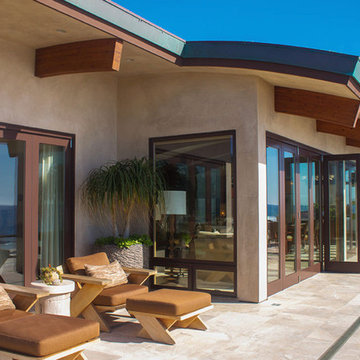
Foto på en stor amerikansk uteplats på baksidan av huset, med kakelplattor och takförlängning
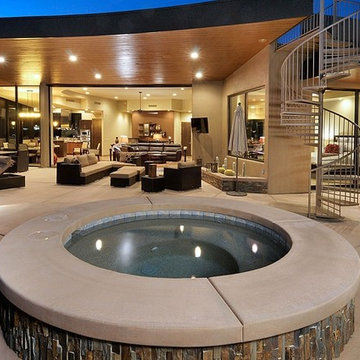
Moriah Remodeling and Construction, Inc.
Foto på en mellanstor amerikansk uteplats på baksidan av huset, med utekök och kakelplattor
Foto på en mellanstor amerikansk uteplats på baksidan av huset, med utekök och kakelplattor
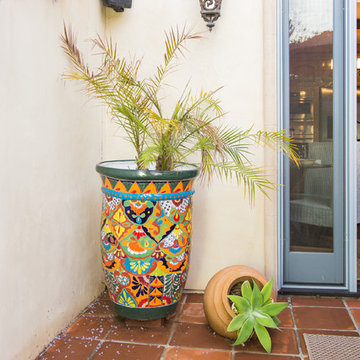
Idéer för mellanstora amerikanska uteplatser på baksidan av huset, med en fontän och kakelplattor
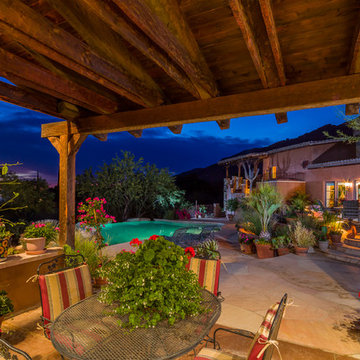
Dave Carter/Carter Photography
Inredning av en amerikansk uteplats på baksidan av huset, med utekrukor, kakelplattor och ett lusthus
Inredning av en amerikansk uteplats på baksidan av huset, med utekrukor, kakelplattor och ett lusthus
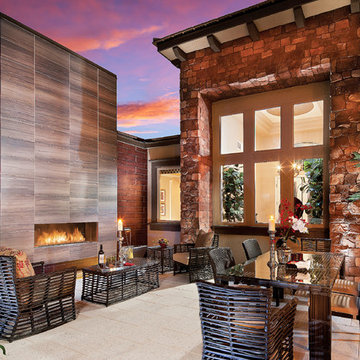
Increase the value of your home by adding Coronado Stone Veneer! Not only does stone veneer add character, it also retains its value better than nearly every other type of remodeling project. This also makes stone veneer a great investment! This beautiful project utilized Tuscan Villa / Florentine stone veneer. Image by William Lyon Homes, Greater Las Vegas and Eric Figge Photography. http://www.coronado.com
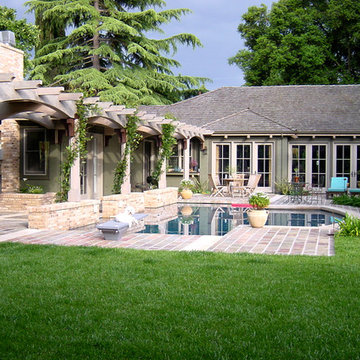
Bild på en stor amerikansk uteplats på baksidan av huset, med en öppen spis, kakelplattor och en pergola
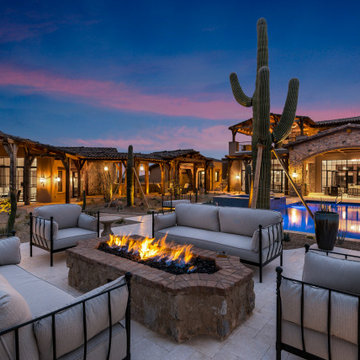
We love this home's exterior featuring a fire pit, pool, spa, covered patios with custom pergolas, wood beams, arched entryways, and luxury landscape design.
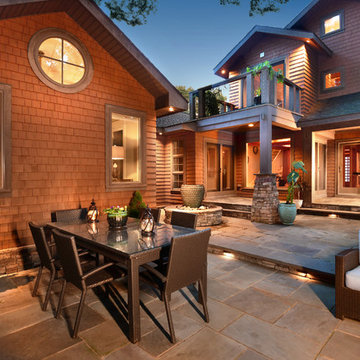
Bild på en stor amerikansk uteplats på baksidan av huset, med en fontän och kakelplattor
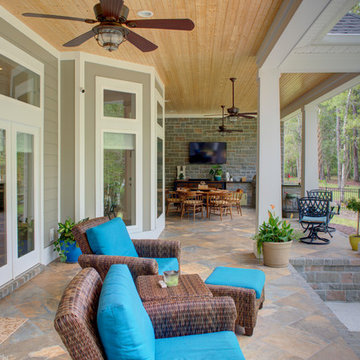
Inspiration för stora amerikanska uteplatser på baksidan av huset, med utekök, kakelplattor och takförlängning
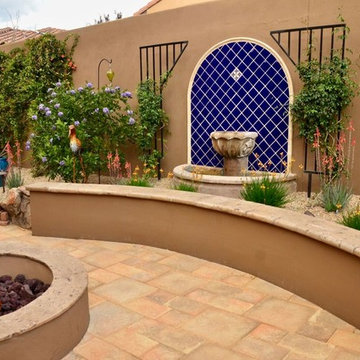
Inspiration för mellanstora amerikanska uteplatser på baksidan av huset, med en öppen spis och kakelplattor
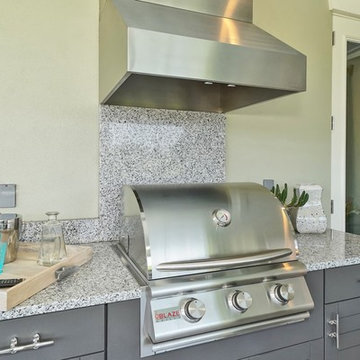
This Sarasota West of Trail coastal-inspired residence in Granada Park sold to a couple that were downsizing from a waterfront home on Siesta Key. Granada Park is located in the Granada neighborhood of Sarasota, with freestanding residences built in a townhome style, just down the street from the Field Club, of which they are members.
The Buttonwood, like all the homes in the gated enclave of Granada Park, offer the leisure of a maintenance-free lifestyle. The Buttonwood has an expansive 3,342 sq. ft. and one of the highest walkability scores of any gated community in Sarasota. Walk/bike to nearby shopping and dining, or just a quick drive to Siesta Key Beach or downtown Sarasota. Custom-built by MGB Fine Custom Homes, this home blends traditional Florida architecture with the latest building innovations. High ceilings, wood floors, solid-core doors, solid-wood cabinetry, LED lighting, gourmet kitchen, wide hallways, large bedrooms and sumptuous baths clearly show a respect for quality construction meant to stand the test of time. Green certification by the Florida Green Building Coalition and an Emerald Certification (the highest rating given) by the National Green Building Standard ensure energy efficiency, healthy indoor air, enhanced comfort and reduced utility costs. Smart phone home connectivity provides controls for lighting, data communication, security and sound system. Gatherings large and small are pure pleasure in the outdoor great room on the second floor with grilling kitchen, fireplace and media connections for wall-mounted TV. Downstairs, the open living area combines the kitchen, dining room and great room. The private master retreat has two walk-in closets and en-suite bath with dual vanity and oversize curbless shower. Three additional bedrooms are on the second floor with en-suite baths, along with a library and morning bar. Other features include standing-height conditioned storage room in attic; impact-resistant, EnergyStar windows and doors; and the floor plan is elevator-ready.
473 foton på amerikansk uteplats, med kakelplattor
4