8 470 foton på amerikanskt allrum med öppen planlösning
Sortera efter:
Budget
Sortera efter:Populärt i dag
21 - 40 av 8 470 foton
Artikel 1 av 3

An Arts & Crafts built home using the philosophy of the era, "truth to materials, simple form, and handmade" as opposed to strictly A&C style furniture to furnish the space. Photography by Karen Melvin
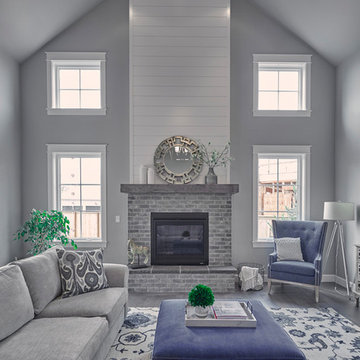
DC Fine Homes Inc.
Idéer för ett mellanstort amerikanskt allrum med öppen planlösning, med grå väggar, mörkt trägolv, en standard öppen spis, en spiselkrans i sten och grått golv
Idéer för ett mellanstort amerikanskt allrum med öppen planlösning, med grå väggar, mörkt trägolv, en standard öppen spis, en spiselkrans i sten och grått golv
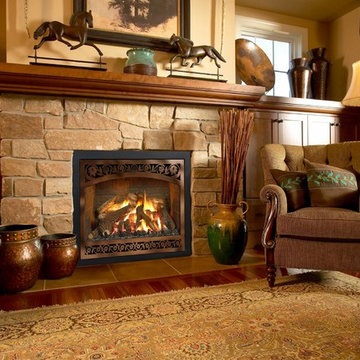
Exempel på ett mellanstort amerikanskt allrum med öppen planlösning, med ett finrum, beige väggar, mellanmörkt trägolv, en standard öppen spis, en spiselkrans i sten och brunt golv
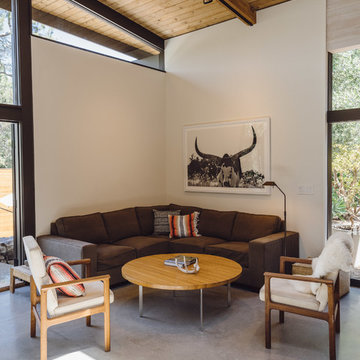
Paul Schefz
Exempel på ett mellanstort amerikanskt allrum med öppen planlösning, med vita väggar, betonggolv och grått golv
Exempel på ett mellanstort amerikanskt allrum med öppen planlösning, med vita väggar, betonggolv och grått golv
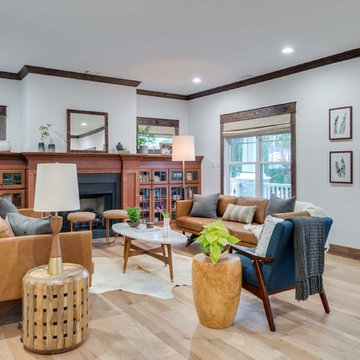
Waypoint® molding and cabinetry form an eye-catching and extremely functional built-in surrounding the Waypoint® fireplace mantel in the living room.
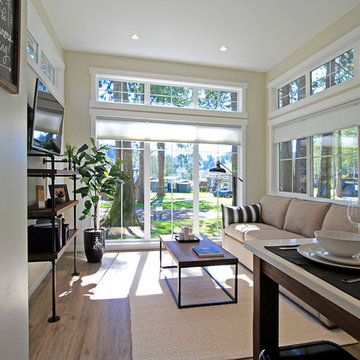
Amerikansk inredning av ett litet allrum med öppen planlösning, med grå väggar, vinylgolv och en väggmonterad TV
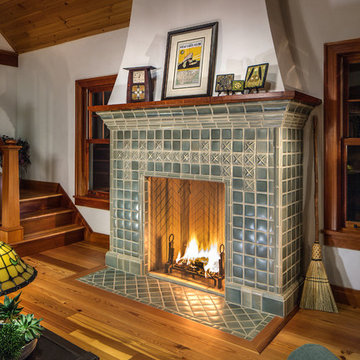
Arts and Crafts fireplace by Motawi Tileworks featuring field tile, moldings and Sullivan relief tile in Rothwell Grey
Exempel på ett stort amerikanskt allrum med öppen planlösning, med vita väggar, mellanmörkt trägolv, en standard öppen spis och en spiselkrans i trä
Exempel på ett stort amerikanskt allrum med öppen planlösning, med vita väggar, mellanmörkt trägolv, en standard öppen spis och en spiselkrans i trä

wendy mceahern
Exempel på ett stort amerikanskt allrum med öppen planlösning, med beige väggar, mellanmörkt trägolv, en standard öppen spis, en spiselkrans i gips, ett finrum och brunt golv
Exempel på ett stort amerikanskt allrum med öppen planlösning, med beige väggar, mellanmörkt trägolv, en standard öppen spis, en spiselkrans i gips, ett finrum och brunt golv

Located overlooking the ski resorts of Big Sky, Montana, this MossCreek custom designed mountain home responded to a challenging site, and the desire to showcase a stunning timber frame element.
Utilizing the topography to its fullest extent, the designers of MossCreek provided their clients with beautiful views of the slopes, unique living spaces, and even a secluded grotto complete with indoor pool.
This is truly a magnificent, and very livable home for family and friends.
Photos: R. Wade
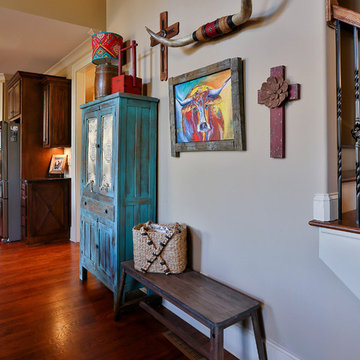
Idéer för ett stort amerikanskt allrum med öppen planlösning, med beige väggar, mellanmörkt trägolv, en standard öppen spis, en spiselkrans i sten och en fristående TV
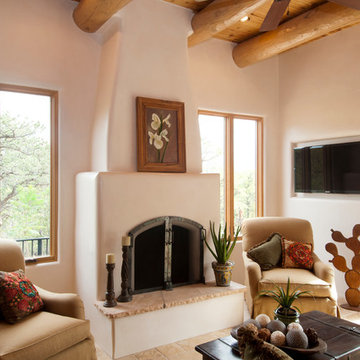
Katie Johnson
Exempel på ett mellanstort amerikanskt allrum med öppen planlösning, med ett finrum, beige väggar, en standard öppen spis, en spiselkrans i gips och en väggmonterad TV
Exempel på ett mellanstort amerikanskt allrum med öppen planlösning, med ett finrum, beige väggar, en standard öppen spis, en spiselkrans i gips och en väggmonterad TV
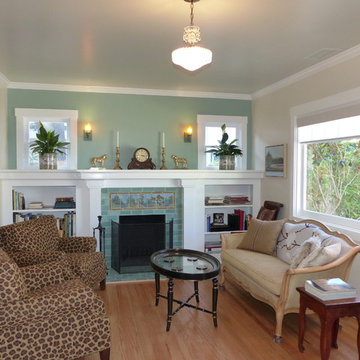
After picture of the living room
We found these fantastic Batchelder "Like" tiles to use as our focal point on the Fire Place Surround in our Living Room. We love the cool Scenery! We Beefed up the original wooden shelf and mantle to give this room a richer look.
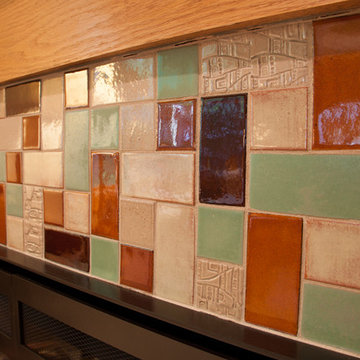
Cozy up to this fireplace under the mountains—at least a beautiful mountain photo! Warm amber tones of tile, accented with a soft green, surround this fireplace. The hearth is held steady with Amber on red clay in 4"x4" tiles.
Large Format Savvy Squares - 65W Amber, 65R Amber, 1028 Grey Spice, 123W Patina, 125R Sahara Sands / Hearth | 4"x4"s - 65R Amber
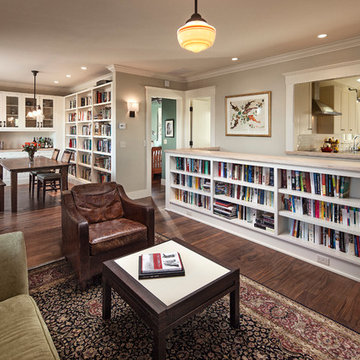
Architect: Blackbird Architects .General Contractor: Allen Construction. Photography: Jim Bartsch Photography
Inspiration för små amerikanska allrum med öppen planlösning, med ett bibliotek och mörkt trägolv
Inspiration för små amerikanska allrum med öppen planlösning, med ett bibliotek och mörkt trägolv
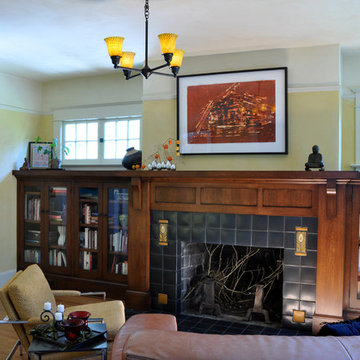
Remodel of ranch style home into Craftsman style classic. Living room features this built in storage and mantle design with Matowi Tile surround
Idéer för ett mellanstort amerikanskt allrum med öppen planlösning, med ett bibliotek, gula väggar, mellanmörkt trägolv, en standard öppen spis och en spiselkrans i trä
Idéer för ett mellanstort amerikanskt allrum med öppen planlösning, med ett bibliotek, gula väggar, mellanmörkt trägolv, en standard öppen spis och en spiselkrans i trä

A welcoming Living Room with stone fire place.
Inspiration för ett stort amerikanskt allrum med öppen planlösning, med en spiselkrans i sten, beige väggar, mellanmörkt trägolv och en standard öppen spis
Inspiration för ett stort amerikanskt allrum med öppen planlösning, med en spiselkrans i sten, beige väggar, mellanmörkt trägolv och en standard öppen spis
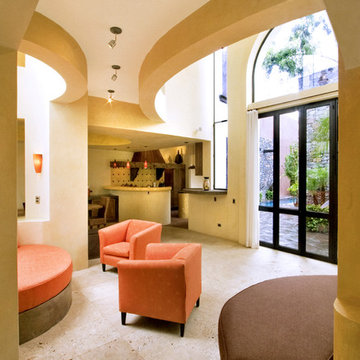
Nestled into the quiet middle of a block in the historic center of the beautiful colonial town of San Miguel de Allende, this 4,500 square foot courtyard home is accessed through lush gardens with trickling fountains and a luminous lap-pool. The living, dining, kitchen, library and master suite on the ground floor open onto a series of plant filled patios that flood each space with light that changes throughout the day. Elliptical domes and hewn wooden beams sculpt the ceilings, reflecting soft colors onto curving walls. A long, narrow stairway wrapped with windows and skylights is a serene connection to the second floor ''Moroccan' inspired suite with domed fireplace and hand-sculpted tub, and "French Country" inspired suite with a sunny balcony and oval shower. A curving bridge flies through the high living room with sparkling glass railings and overlooks onto sensuously shaped built in sofas. At the third floor windows wrap every space with balconies, light and views, linking indoors to the distant mountains, the morning sun and the bubbling jacuzzi. At the rooftop terrace domes and chimneys join the cozy seating for intimate gatherings.

This newly built Old Mission style home gave little in concessions in regards to historical accuracies. To create a usable space for the family, Obelisk Home provided finish work and furnishings but in needed to keep with the feeling of the home. The coffee tables bunched together allow flexibility and hard surfaces for the girls to play games on. New paint in historical sage, window treatments in crushed velvet with hand-forged rods, leather swivel chairs to allow “bird watching” and conversation, clean lined sofa, rug and classic carved chairs in a heavy tapestry to bring out the love of the American Indian style and tradition.
Original Artwork by Jane Troup
Photos by Jeremy Mason McGraw
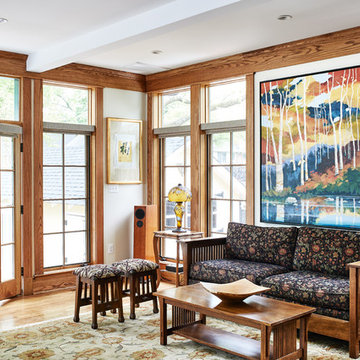
Stacy Zarin-Goldberg
Amerikansk inredning av ett mellanstort allrum med öppen planlösning, med vita väggar, mellanmörkt trägolv och brunt golv
Amerikansk inredning av ett mellanstort allrum med öppen planlösning, med vita väggar, mellanmörkt trägolv och brunt golv

Inspired by the surrounding landscape, the Craftsman/Prairie style is one of the few truly American architectural styles. It was developed around the turn of the century by a group of Midwestern architects and continues to be among the most comfortable of all American-designed architecture more than a century later, one of the main reasons it continues to attract architects and homeowners today. Oxbridge builds on that solid reputation, drawing from Craftsman/Prairie and classic Farmhouse styles. Its handsome Shingle-clad exterior includes interesting pitched rooflines, alternating rows of cedar shake siding, stone accents in the foundation and chimney and distinctive decorative brackets. Repeating triple windows add interest to the exterior while keeping interior spaces open and bright. Inside, the floor plan is equally impressive. Columns on the porch and a custom entry door with sidelights and decorative glass leads into a spacious 2,900-square-foot main floor, including a 19 by 24-foot living room with a period-inspired built-ins and a natural fireplace. While inspired by the past, the home lives for the present, with open rooms and plenty of storage throughout. Also included is a 27-foot-wide family-style kitchen with a large island and eat-in dining and a nearby dining room with a beadboard ceiling that leads out onto a relaxing 240-square-foot screen porch that takes full advantage of the nearby outdoors and a private 16 by 20-foot master suite with a sloped ceiling and relaxing personal sitting area. The first floor also includes a large walk-in closet, a home management area and pantry to help you stay organized and a first-floor laundry area. Upstairs, another 1,500 square feet awaits, with a built-ins and a window seat at the top of the stairs that nod to the home’s historic inspiration. Opt for three family bedrooms or use one of the three as a yoga room; the upper level also includes attic access, which offers another 500 square feet, perfect for crafts or a playroom. More space awaits in the lower level, where another 1,500 square feet (and an additional 1,000) include a recreation/family room with nine-foot ceilings, a wine cellar and home office.
Photographer: Jeff Garland
8 470 foton på amerikanskt allrum med öppen planlösning
2