8 464 foton på amerikanskt allrum med öppen planlösning
Sortera efter:
Budget
Sortera efter:Populärt i dag
61 - 80 av 8 464 foton
Artikel 1 av 3
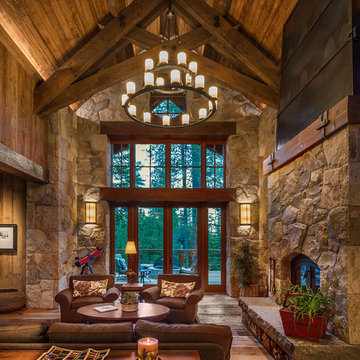
The living room is grand in scale but feels cozy with its rustic reclaimed wood floors, walls, and ceiling finishes and large amounts of stone. Photographer: Vance Fox
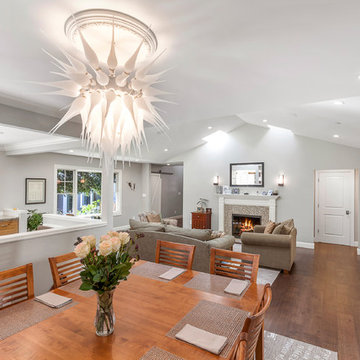
Idéer för ett mellanstort amerikanskt allrum med öppen planlösning, med ett finrum, grå väggar, mellanmörkt trägolv, en standard öppen spis och en spiselkrans i trä
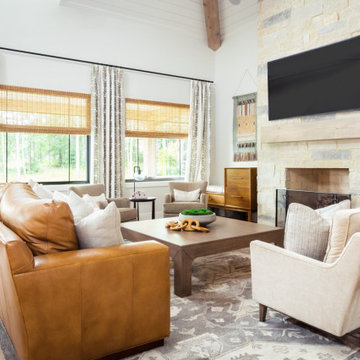
In tune with the client's organic and bohemian style, the designers at Monarch & Maker infused the space with natural materials and earthy hues, breathing life into the space.
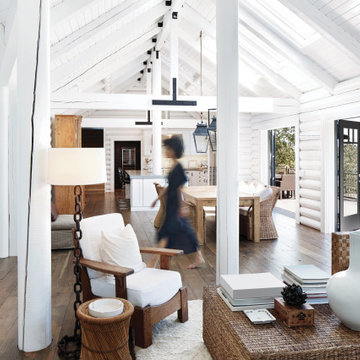
Get the cabin vibes of your dreams in this home. Note that the doors bring in a lot of natural light, which enhance the design.
.
.
.
Black Door: Vistagrande Full Lite 4-Lite GBG Craftsman Low-E Flush Glazed
White Door: VistaGrande Half Lite 4-Lite GBG Craftsman Low-E Flush Glazed

Located near the base of Scottsdale landmark Pinnacle Peak, the Desert Prairie is surrounded by distant peaks as well as boulder conservation easements. This 30,710 square foot site was unique in terrain and shape and was in close proximity to adjacent properties. These unique challenges initiated a truly unique piece of architecture.
Planning of this residence was very complex as it weaved among the boulders. The owners were agnostic regarding style, yet wanted a warm palate with clean lines. The arrival point of the design journey was a desert interpretation of a prairie-styled home. The materials meet the surrounding desert with great harmony. Copper, undulating limestone, and Madre Perla quartzite all blend into a low-slung and highly protected home.
Located in Estancia Golf Club, the 5,325 square foot (conditioned) residence has been featured in Luxe Interiors + Design’s September/October 2018 issue. Additionally, the home has received numerous design awards.
Desert Prairie // Project Details
Architecture: Drewett Works
Builder: Argue Custom Homes
Interior Design: Lindsey Schultz Design
Interior Furnishings: Ownby Design
Landscape Architect: Greey|Pickett
Photography: Werner Segarra
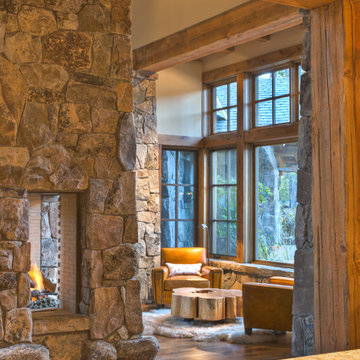
Idéer för ett stort amerikanskt allrum med öppen planlösning, med mellanmörkt trägolv, en dubbelsidig öppen spis och en spiselkrans i sten

Mel Carll
Amerikansk inredning av ett stort allrum med öppen planlösning, med beige väggar, klinkergolv i porslin, en standard öppen spis, en spiselkrans i sten och grått golv
Amerikansk inredning av ett stort allrum med öppen planlösning, med beige väggar, klinkergolv i porslin, en standard öppen spis, en spiselkrans i sten och grått golv
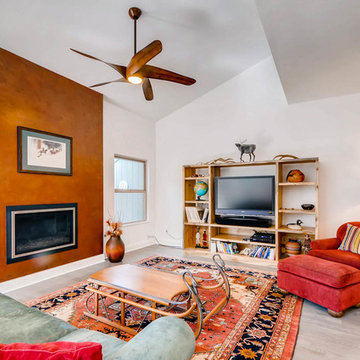
Virtuance
Exempel på ett mellanstort amerikanskt allrum med öppen planlösning, med ljust trägolv, en spiselkrans i gips, ett finrum, vita väggar, en bred öppen spis, en fristående TV och grått golv
Exempel på ett mellanstort amerikanskt allrum med öppen planlösning, med ljust trägolv, en spiselkrans i gips, ett finrum, vita väggar, en bred öppen spis, en fristående TV och grått golv
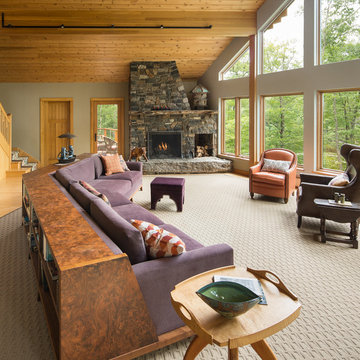
Lake house living room. Custom couch design to take advantage of the views.
Trent Bell Photography.
Peter Thibeault custom sofa.
Partners in Design for upholstery
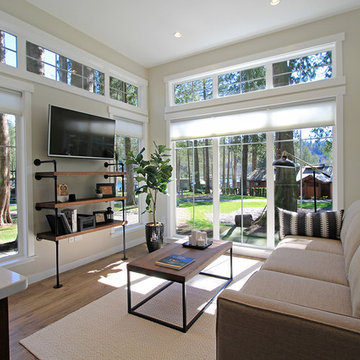
Idéer för ett litet amerikanskt allrum med öppen planlösning, med grå väggar, vinylgolv och en väggmonterad TV
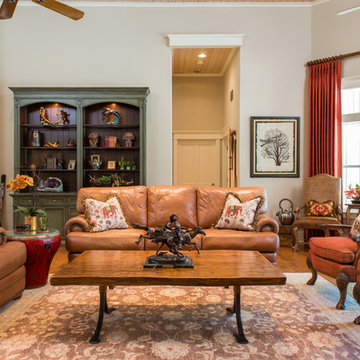
This home is a country home complete with a windmill on the front lawn! But inside we mixed things up creating a space that reflect's my client's personalities and filled with memories! Notice the Japanese drum we used for an end table!!
Michael Hunter, Photographer
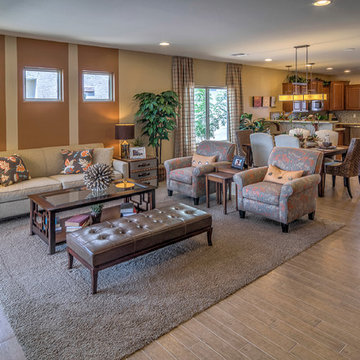
Inspiration för ett stort amerikanskt allrum med öppen planlösning, med beige väggar, klinkergolv i keramik och en väggmonterad TV
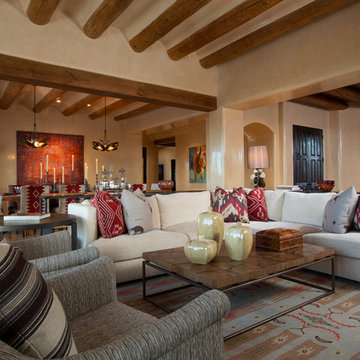
Kate Russell
Inspiration för mellanstora amerikanska allrum med öppen planlösning, med beige väggar
Inspiration för mellanstora amerikanska allrum med öppen planlösning, med beige väggar
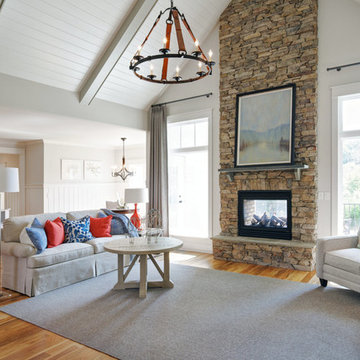
J. Sinclair
Idéer för ett mellanstort amerikanskt allrum med öppen planlösning, med mellanmörkt trägolv, en dubbelsidig öppen spis, en spiselkrans i sten, ett finrum och grå väggar
Idéer för ett mellanstort amerikanskt allrum med öppen planlösning, med mellanmörkt trägolv, en dubbelsidig öppen spis, en spiselkrans i sten, ett finrum och grå väggar

Great Room from Foyer
Amerikansk inredning av ett stort allrum med öppen planlösning, med ett finrum, beige väggar, travertin golv, en standard öppen spis, en spiselkrans i metall och en väggmonterad TV
Amerikansk inredning av ett stort allrum med öppen planlösning, med ett finrum, beige väggar, travertin golv, en standard öppen spis, en spiselkrans i metall och en väggmonterad TV
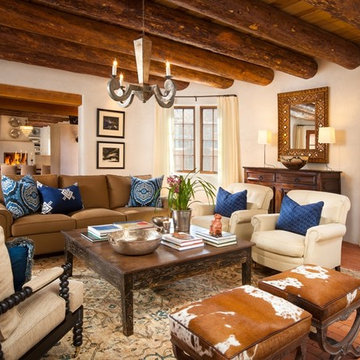
It has all the features of an award-winning home—a grand estate exquisitely restored to its historic New Mexico Territorial-style beauty, yet with 21st-century amenities and energy efficiency. And, for a Washington, D.C.-based couple who vacationed with their children in Santa Fe for decades, the 6,000-square-foot hilltop home has the added benefit of being the perfect gathering spot for family and friends from both coasts.
Wendy McEahern photography LLC

This entry/living room features maple wood flooring, Hubbardton Forge pendant lighting, and a Tansu Chest. A monochromatic color scheme of greens with warm wood give the space a tranquil feeling.
Photo by: Tom Queally
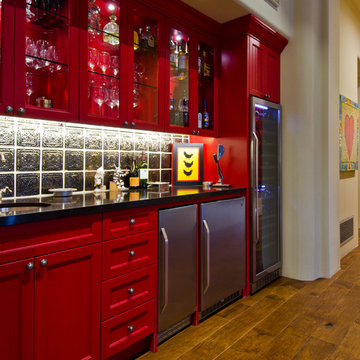
Christopher Vialpando, http://chrisvialpando.com
Idéer för mellanstora amerikanska allrum med öppen planlösning, med beige väggar, mellanmörkt trägolv, en hemmabar, en standard öppen spis, en spiselkrans i gips, en väggmonterad TV och brunt golv
Idéer för mellanstora amerikanska allrum med öppen planlösning, med beige väggar, mellanmörkt trägolv, en hemmabar, en standard öppen spis, en spiselkrans i gips, en väggmonterad TV och brunt golv
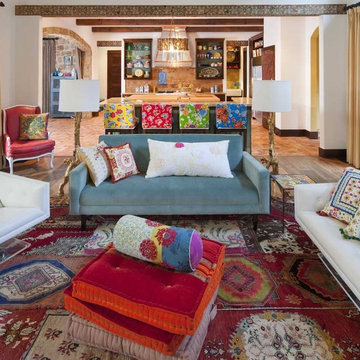
Fun Interior with lots of color! A Vibrant Way of Life!
Interior Design: Ashley Astleford, ASID, TBAE, BPN
Photography: Dan Piassick
Inspiration för stora amerikanska allrum med öppen planlösning, med vita väggar
Inspiration för stora amerikanska allrum med öppen planlösning, med vita väggar
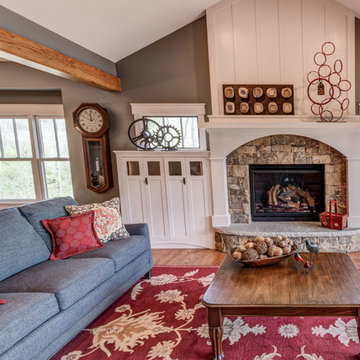
Inspiration för ett mellanstort amerikanskt allrum med öppen planlösning, med ett finrum, grå väggar, mellanmörkt trägolv, en standard öppen spis, en spiselkrans i sten och brunt golv
8 464 foton på amerikanskt allrum med öppen planlösning
4