1 853 foton på amerikanskt badrum, med en öppen dusch
Sortera efter:
Budget
Sortera efter:Populärt i dag
61 - 80 av 1 853 foton
Artikel 1 av 3
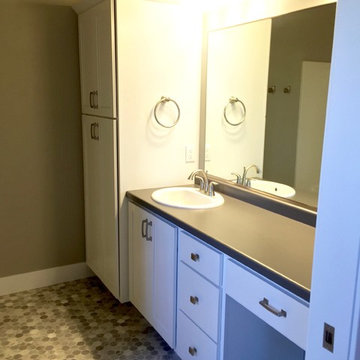
Foto på ett mellanstort amerikanskt en-suite badrum, med ett nedsänkt handfat, skåp i shakerstil, vita skåp, laminatbänkskiva, en öppen dusch och vinylgolv

This project was focused on eeking out space for another bathroom for this growing family. The three bedroom, Craftsman bungalow was originally built with only one bathroom, which is typical for the era. The challenge was to find space without compromising the existing storage in the home. It was achieved by claiming the closet areas between two bedrooms, increasing the original 29" depth and expanding into the larger of the two bedrooms. The result was a compact, yet efficient bathroom. Classic finishes are respectful of the vernacular and time period of the home.
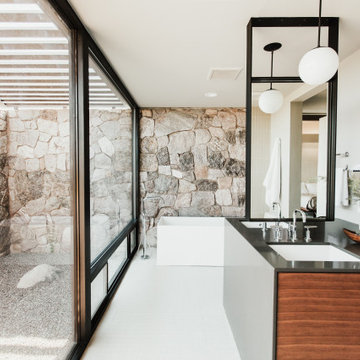
Inredning av ett amerikanskt stort svart svart en-suite badrum, med släta luckor, skåp i mellenmörkt trä, ett fristående badkar, en öppen dusch, beige kakel, stenkakel, beige väggar, klinkergolv i porslin, ett undermonterad handfat, bänkskiva i kvarts, beiget golv och med dusch som är öppen
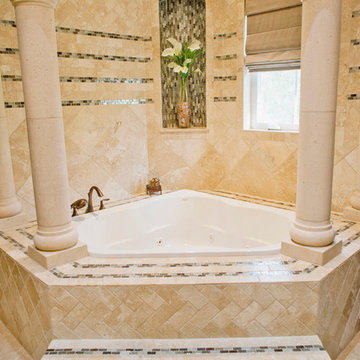
Step into luxury in this large jacuzzi tub. The tile work is travertine tile with glass sheet tile throughout. This space also features Cantera stone columns in Pinon.
Drive up to practical luxury in this Hill Country Spanish Style home. The home is a classic hacienda architecture layout. It features 5 bedrooms, 2 outdoor living areas, and plenty of land to roam.
Classic materials used include:
Saltillo Tile - also known as terracotta tile, Spanish tile, Mexican tile, or Quarry tile
Cantera Stone - feature in Pinon, Tobacco Brown and Recinto colors
Copper sinks and copper sconce lighting
Travertine Flooring
Cantera Stone tile
Brick Pavers
Photos Provided by
April Mae Creative
aprilmaecreative.com
Tile provided by Rustico Tile and Stone - RusticoTile.com or call (512) 260-9111 / info@rusticotile.com
Construction by MelRay Corporation
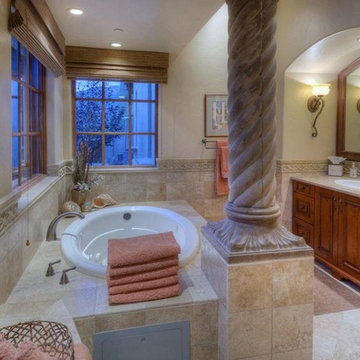
Master Bath with precast colored concrete columns, travertine paving and decorative trims. Custom made mirror and vanities. Whirlpool tub.
Designer/Builder; Michael Gomez
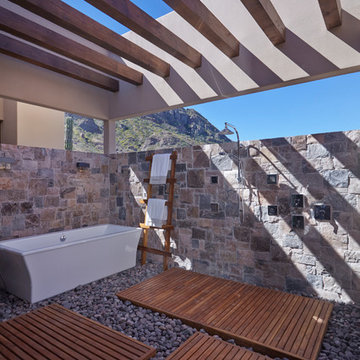
Robin Stancliff
Bild på ett stort amerikanskt badrum, med ett fristående badkar, en öppen dusch, grå kakel, stenkakel, brunt golv, med dusch som är öppen, grå väggar och mellanmörkt trägolv
Bild på ett stort amerikanskt badrum, med ett fristående badkar, en öppen dusch, grå kakel, stenkakel, brunt golv, med dusch som är öppen, grå väggar och mellanmörkt trägolv
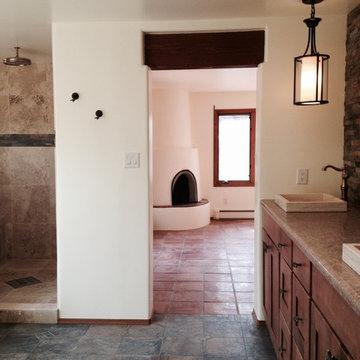
Transitioning from the bedroom to the bath was beautifully done by using the slate tile to incorporate the rich red of the saltillio tile and add the colors of the mountain scape to tie all the colors of the Great Southwest together
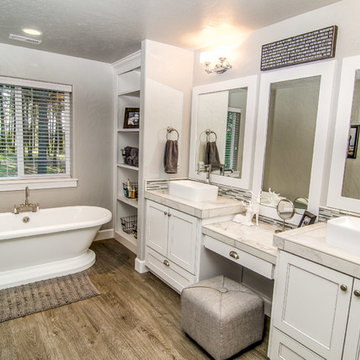
Beautifully spacious master bathroom, old barn wood floors, vessel sinks, his & hers vanities, large soaking tub
Idéer för ett stort amerikanskt en-suite badrum, med ett fristående handfat, luckor med infälld panel, vita skåp, kaklad bänkskiva, ett fristående badkar, en öppen dusch, en toalettstol med separat cisternkåpa, vit kakel, keramikplattor och grå väggar
Idéer för ett stort amerikanskt en-suite badrum, med ett fristående handfat, luckor med infälld panel, vita skåp, kaklad bänkskiva, ett fristående badkar, en öppen dusch, en toalettstol med separat cisternkåpa, vit kakel, keramikplattor och grå väggar
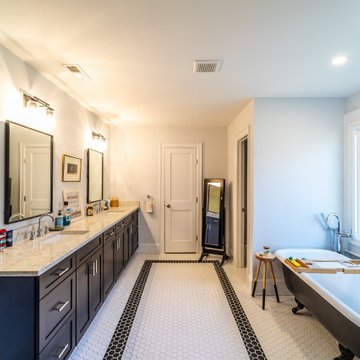
Idéer för ett mellanstort amerikanskt vit en-suite badrum, med luckor med infälld panel, svarta skåp, ett badkar med tassar, en öppen dusch, cementgolv, bänkskiva i kvartsit, vitt golv och dusch med gångjärnsdörr
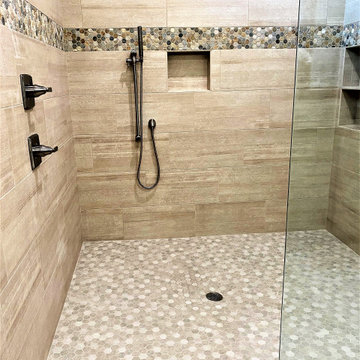
Foto på ett mellanstort amerikanskt vit en-suite badrum, med skåp i shakerstil, vita skåp, en öppen dusch, en toalettstol med hel cisternkåpa, beige kakel, porslinskakel, grå väggar, klinkergolv i porslin, ett undermonterad handfat, granitbänkskiva, beiget golv och med dusch som är öppen
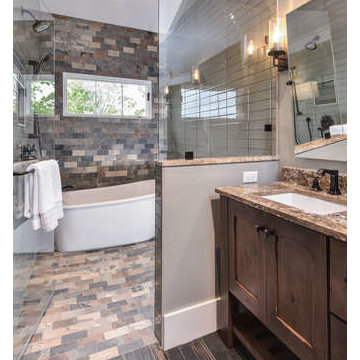
Idéer för ett mellanstort amerikanskt en-suite badrum, med möbel-liknande, skåp i mellenmörkt trä, ett fristående badkar, en öppen dusch, brun kakel, stenkakel, grå väggar, klinkergolv i porslin, ett undermonterad handfat, granitbänkskiva, brunt golv och dusch med gångjärnsdörr

Amerikansk inredning av ett litet badrum med dusch, med skåp i shakerstil, skåp i mellenmörkt trä, en öppen dusch, en toalettstol med separat cisternkåpa, grå kakel, stenkakel, orange väggar, skiffergolv, ett undermonterad handfat och granitbänkskiva

The owners of this classic “old-growth Oak trim-work and arches” 1½ story 2 BR Tudor were looking to increase the size and functionality of their first-floor bath. Their wish list included a walk-in steam shower, tiled floors and walls. They wanted to incorporate those arches where possible – a style echoed throughout the home. They also were looking for a way for someone using a wheelchair to easily access the room.
The project began by taking the former bath down to the studs and removing part of the east wall. Space was created by relocating a portion of a closet in the adjacent bedroom and part of a linen closet located in the hallway. Moving the commode and a new cabinet into the newly created space creates an illusion of a much larger bath and showcases the shower. The linen closet was converted into a shallow medicine cabinet accessed using the existing linen closet door.
The door to the bath itself was enlarged, and a pocket door installed to enhance traffic flow.
The walk-in steam shower uses a large glass door that opens in or out. The steam generator is in the basement below, saving space. The tiled shower floor is crafted with sliced earth pebbles mosaic tiling. Coy fish are incorporated in the design surrounding the drain.
Shower walls and vanity area ceilings are constructed with 3” X 6” Kyle Subway tile in dark green. The light from the two bright windows plays off the surface of the Subway tile is an added feature.
The remaining bath floor is made 2” X 2” ceramic tile, surrounded with more of the pebble tiling found in the shower and trying the two rooms together. The right choice of grout is the final design touch for this beautiful floor.
The new vanity is located where the original tub had been, repeating the arch as a key design feature. The Vanity features a granite countertop and large under-mounted sink with brushed nickel fixtures. The white vanity cabinet features two sets of large drawers.
The untiled walls feature a custom wallpaper of Henri Rousseau’s “The Equatorial Jungle, 1909,” featured in the national gallery of art. https://www.nga.gov/collection/art-object-page.46688.html
The owners are delighted in the results. This is their forever home.
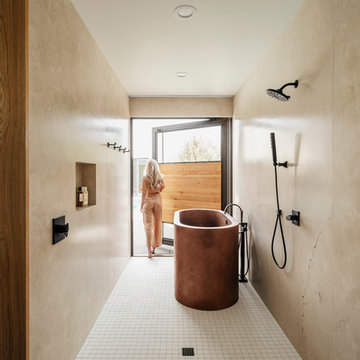
Roehner + Ryan
Idéer för att renovera ett amerikanskt beige beige en-suite badrum, med släta luckor, skåp i mellenmörkt trä, ett fristående badkar, en öppen dusch, beige kakel, marmorkakel, beige väggar, mosaikgolv, marmorbänkskiva, vitt golv och med dusch som är öppen
Idéer för att renovera ett amerikanskt beige beige en-suite badrum, med släta luckor, skåp i mellenmörkt trä, ett fristående badkar, en öppen dusch, beige kakel, marmorkakel, beige väggar, mosaikgolv, marmorbänkskiva, vitt golv och med dusch som är öppen
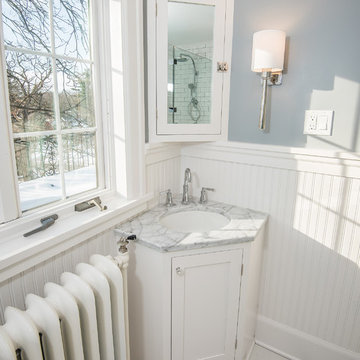
The new corner custom vanity and medicine cabinet use the space efficiently in this small bathroom designed with high functionality.
Inspiration för ett litet amerikanskt badrum, med vita skåp, en öppen dusch, flerfärgad kakel och grå väggar
Inspiration för ett litet amerikanskt badrum, med vita skåp, en öppen dusch, flerfärgad kakel och grå väggar
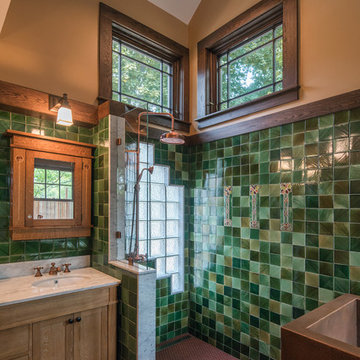
Will Horne
Exempel på ett mellanstort amerikanskt en-suite badrum, med ett undermonterad handfat, möbel-liknande, skåp i mellenmörkt trä, marmorbänkskiva, ett fristående badkar, en öppen dusch, grön kakel, porslinskakel, gula väggar och klinkergolv i keramik
Exempel på ett mellanstort amerikanskt en-suite badrum, med ett undermonterad handfat, möbel-liknande, skåp i mellenmörkt trä, marmorbänkskiva, ett fristående badkar, en öppen dusch, grön kakel, porslinskakel, gula väggar och klinkergolv i keramik
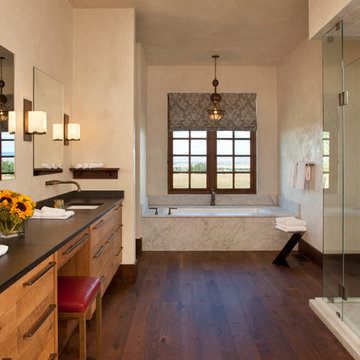
Idéer för att renovera ett stort amerikanskt en-suite badrum, med ett undermonterad handfat, släta luckor, skåp i ljust trä, bänkskiva i kvartsit, ett platsbyggt badkar, en öppen dusch, vit kakel, keramikplattor, beige väggar och mellanmörkt trägolv
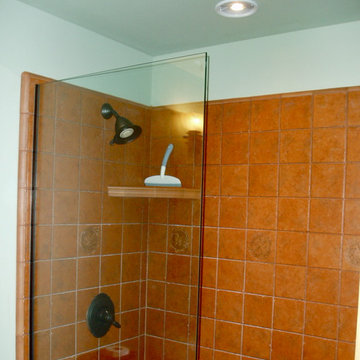
A DEPENDABLE CONTRACTOR - Walk in shower in Arts and Crafts style bathroom features custom wall tile, oil rubbed bronze hardware, glass panel, ceiling fan with quartz light.
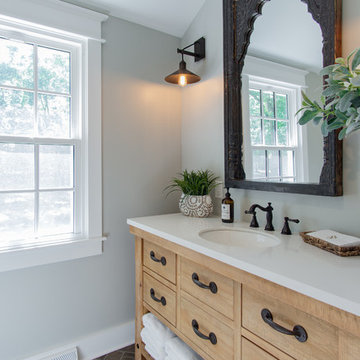
Red Coat Reative
Amerikansk inredning av ett mellanstort vit vitt en-suite badrum, med möbel-liknande, bruna skåp, en öppen dusch, en toalettstol med separat cisternkåpa, vit kakel, porslinskakel, grå väggar, klinkergolv i keramik, ett undermonterad handfat, bänkskiva i kvarts, brunt golv och dusch med skjutdörr
Amerikansk inredning av ett mellanstort vit vitt en-suite badrum, med möbel-liknande, bruna skåp, en öppen dusch, en toalettstol med separat cisternkåpa, vit kakel, porslinskakel, grå väggar, klinkergolv i keramik, ett undermonterad handfat, bänkskiva i kvarts, brunt golv och dusch med skjutdörr
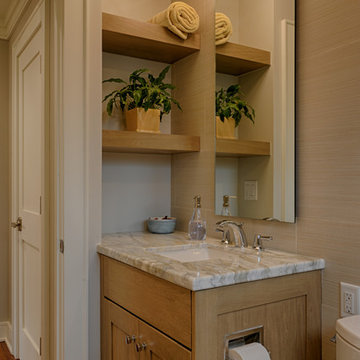
Ryan Edwards
Inspiration för ett litet amerikanskt badrum, med skåp i shakerstil, skåp i mellenmörkt trä, en öppen dusch, en toalettstol med separat cisternkåpa, beige kakel, porslinskakel, grå väggar, klinkergolv i porslin, ett undermonterad handfat, bänkskiva i kvartsit, beiget golv och dusch med skjutdörr
Inspiration för ett litet amerikanskt badrum, med skåp i shakerstil, skåp i mellenmörkt trä, en öppen dusch, en toalettstol med separat cisternkåpa, beige kakel, porslinskakel, grå väggar, klinkergolv i porslin, ett undermonterad handfat, bänkskiva i kvartsit, beiget golv och dusch med skjutdörr
1 853 foton på amerikanskt badrum, med en öppen dusch
4
