1 853 foton på amerikanskt badrum, med en öppen dusch
Sortera efter:
Budget
Sortera efter:Populärt i dag
121 - 140 av 1 853 foton
Artikel 1 av 3
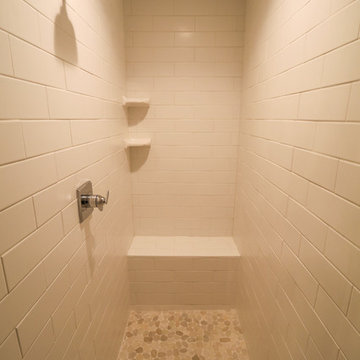
DJK Custom Homes
Idéer för ett mellanstort amerikanskt en-suite badrum, med en öppen dusch, vit kakel, tunnelbanekakel och klinkergolv i småsten
Idéer för ett mellanstort amerikanskt en-suite badrum, med en öppen dusch, vit kakel, tunnelbanekakel och klinkergolv i småsten
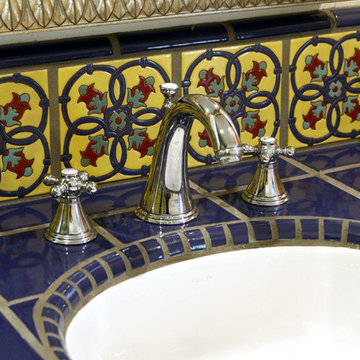
Inspiration för ett mellanstort amerikanskt badrum för barn, med skåp i shakerstil, skåp i mörkt trä, en öppen dusch, en toalettstol med hel cisternkåpa, blå kakel, keramikplattor, beige väggar, klinkergolv i terrakotta, ett undermonterad handfat och kaklad bänkskiva
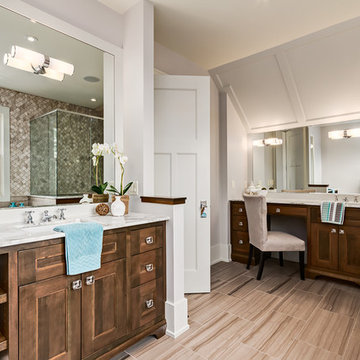
Rob Moroto
Idéer för att renovera ett mellanstort amerikanskt en-suite badrum, med ett nedsänkt handfat, skåp i shakerstil, skåp i mellenmörkt trä, marmorbänkskiva, ett platsbyggt badkar, en öppen dusch, en toalettstol med separat cisternkåpa, grå kakel, tunnelbanekakel, marmorgolv och grå väggar
Idéer för att renovera ett mellanstort amerikanskt en-suite badrum, med ett nedsänkt handfat, skåp i shakerstil, skåp i mellenmörkt trä, marmorbänkskiva, ett platsbyggt badkar, en öppen dusch, en toalettstol med separat cisternkåpa, grå kakel, tunnelbanekakel, marmorgolv och grå väggar

The owners of this classic “old-growth Oak trim-work and arches” 1½ story 2 BR Tudor were looking to increase the size and functionality of their first-floor bath. Their wish list included a walk-in steam shower, tiled floors and walls. They wanted to incorporate those arches where possible – a style echoed throughout the home. They also were looking for a way for someone using a wheelchair to easily access the room.
The project began by taking the former bath down to the studs and removing part of the east wall. Space was created by relocating a portion of a closet in the adjacent bedroom and part of a linen closet located in the hallway. Moving the commode and a new cabinet into the newly created space creates an illusion of a much larger bath and showcases the shower. The linen closet was converted into a shallow medicine cabinet accessed using the existing linen closet door.
The door to the bath itself was enlarged, and a pocket door installed to enhance traffic flow.
The walk-in steam shower uses a large glass door that opens in or out. The steam generator is in the basement below, saving space. The tiled shower floor is crafted with sliced earth pebbles mosaic tiling. Coy fish are incorporated in the design surrounding the drain.
Shower walls and vanity area ceilings are constructed with 3” X 6” Kyle Subway tile in dark green. The light from the two bright windows plays off the surface of the Subway tile is an added feature.
The remaining bath floor is made 2” X 2” ceramic tile, surrounded with more of the pebble tiling found in the shower and trying the two rooms together. The right choice of grout is the final design touch for this beautiful floor.
The new vanity is located where the original tub had been, repeating the arch as a key design feature. The Vanity features a granite countertop and large under-mounted sink with brushed nickel fixtures. The white vanity cabinet features two sets of large drawers.
The untiled walls feature a custom wallpaper of Henri Rousseau’s “The Equatorial Jungle, 1909,” featured in the national gallery of art. https://www.nga.gov/collection/art-object-page.46688.html
The owners are delighted in the results. This is their forever home.
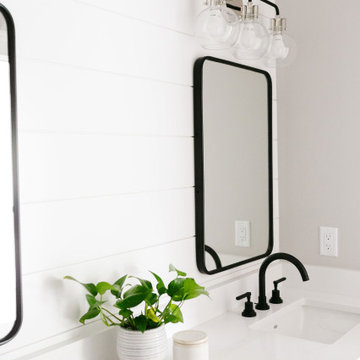
Inspiration för ett mellanstort amerikanskt vit vitt badrum för barn, med skåp i shakerstil, vita skåp, en öppen dusch, en toalettstol med hel cisternkåpa, grå kakel, keramikplattor, grå väggar, klinkergolv i keramik, ett undermonterad handfat, bänkskiva i kvartsit, grått golv och dusch med gångjärnsdörr
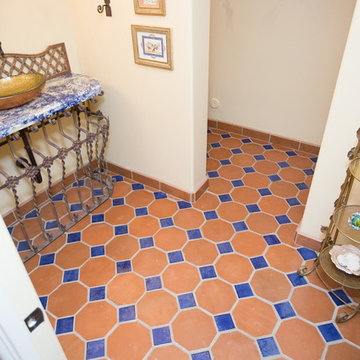
Plain Jane Photography
Idéer för att renovera ett stort amerikanskt badrum med dusch, med luckor med upphöjd panel, skåp i mellenmörkt trä, en öppen dusch, en toalettstol med hel cisternkåpa, perrakottakakel, beige väggar, klinkergolv i terrakotta, ett fristående handfat, granitbänkskiva, orange golv och dusch med skjutdörr
Idéer för att renovera ett stort amerikanskt badrum med dusch, med luckor med upphöjd panel, skåp i mellenmörkt trä, en öppen dusch, en toalettstol med hel cisternkåpa, perrakottakakel, beige väggar, klinkergolv i terrakotta, ett fristående handfat, granitbänkskiva, orange golv och dusch med skjutdörr
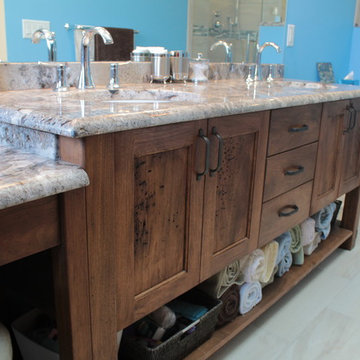
Inredning av ett amerikanskt mellanstort en-suite badrum, med luckor med upphöjd panel, skåp i mörkt trä, ett platsbyggt badkar, en öppen dusch, en toalettstol med hel cisternkåpa, svart och vit kakel, grå kakel, stenhäll, blå väggar, klinkergolv i keramik, ett nedsänkt handfat och granitbänkskiva
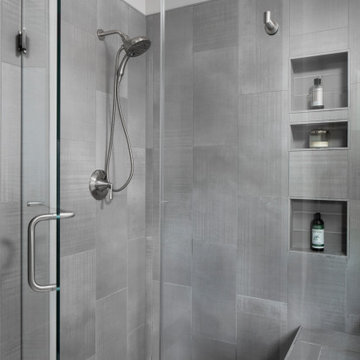
Inredning av ett amerikanskt stort grå grått en-suite badrum, med släta luckor, skåp i mörkt trä, ett fristående badkar, en öppen dusch, grå väggar, klinkergolv i porslin, ett undermonterad handfat, granitbänkskiva, grått golv och dusch med gångjärnsdörr
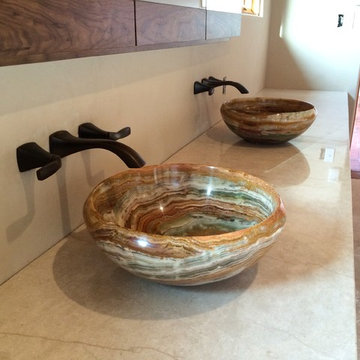
Onyx vessel bowls on a natural quartzite
Idéer för ett mycket stort amerikanskt en-suite badrum, med släta luckor, skåp i mellenmörkt trä, ett fristående badkar, en öppen dusch, en toalettstol med hel cisternkåpa, beige kakel, stenkakel, beige väggar, travertin golv, ett fristående handfat och bänkskiva i kvartsit
Idéer för ett mycket stort amerikanskt en-suite badrum, med släta luckor, skåp i mellenmörkt trä, ett fristående badkar, en öppen dusch, en toalettstol med hel cisternkåpa, beige kakel, stenkakel, beige väggar, travertin golv, ett fristående handfat och bänkskiva i kvartsit
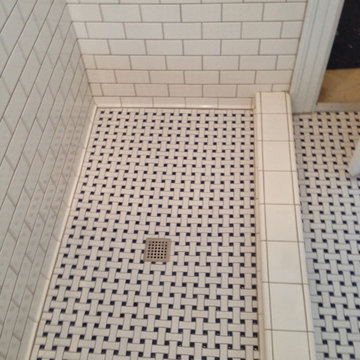
This is an example of a curbed walk-in shower. You can do this yourself with the help of my course: https://www.bathroomremodelingteacher.com/custom-tiled-walkin-shower
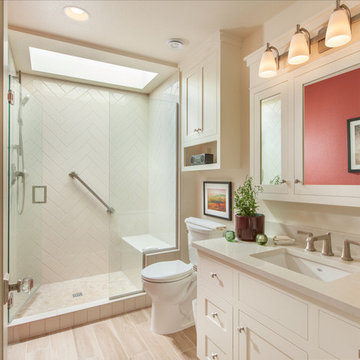
For this small cottage near Bush Park in Salem, we redesigned the kitchen, pantry and laundry room configuration to provide more efficient storage and workspace while keeping the integrity and historical accuracy of the home. In the bathroom we improved the skylight in the shower, installed custom glass doors and set the tile in a herringbone pattern to create an expansive feel that continues to reflect the home’s era. In addition to the kitchen and bathroom remodel, we updated the furnace, created a vibrant custom fireplace mantel in the living room, and rebuilt the front steps and porch overhang.
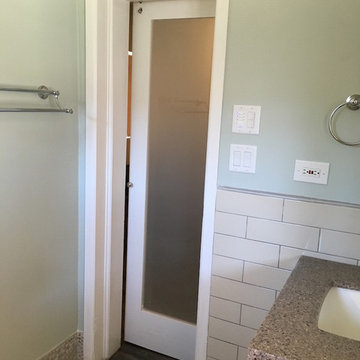
This home in a popular neighborhood close to Arizona State University dates probably to just before "mid-century and now has all NEW Fixtures and Finishes. The room was gutted and a new bathroom created. The goal of the project was to have a bathroom for this 1940's cottage that looked like it could be original but, was clean and fresh and healthy. Actually the windows and millwork and door openings are all original. The fixtures and finishes selected were to be in character with the decade in which the home was built which means the look is more World War II era and cottage / bungalow in ambiance. All this was softly and gently dramatized with the use and design of the 2 tone tile in creamy white and soft gray tiles throughout.
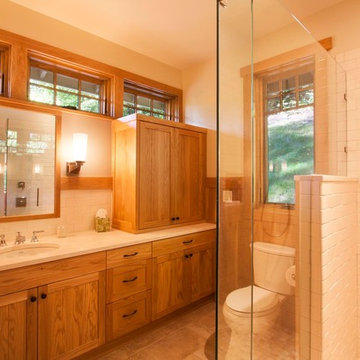
Photos by Jay Weiland
Exempel på ett mellanstort amerikanskt en-suite badrum, med skåp i shakerstil, skåp i ljust trä, granitbänkskiva, en öppen dusch, en toalettstol med separat cisternkåpa, vit kakel, tunnelbanekakel, klinkergolv i porslin och ett undermonterad handfat
Exempel på ett mellanstort amerikanskt en-suite badrum, med skåp i shakerstil, skåp i ljust trä, granitbänkskiva, en öppen dusch, en toalettstol med separat cisternkåpa, vit kakel, tunnelbanekakel, klinkergolv i porslin och ett undermonterad handfat
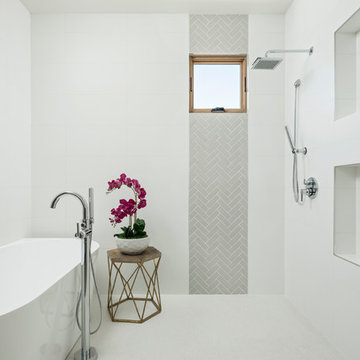
Roehner + Ryan
Foto på ett amerikanskt badrum, med släta luckor, bruna skåp, ett fristående badkar, en öppen dusch, en toalettstol med separat cisternkåpa, vit kakel, porslinskakel, vita väggar, betonggolv, ett nedsänkt handfat, bänkskiva i kvarts, grått golv och med dusch som är öppen
Foto på ett amerikanskt badrum, med släta luckor, bruna skåp, ett fristående badkar, en öppen dusch, en toalettstol med separat cisternkåpa, vit kakel, porslinskakel, vita väggar, betonggolv, ett nedsänkt handfat, bänkskiva i kvarts, grått golv och med dusch som är öppen
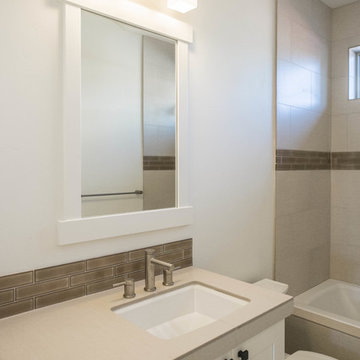
Kale Gray
Exempel på ett mellanstort amerikanskt badrum för barn, med skåp i shakerstil, vita skåp, kaklad bänkskiva, en öppen dusch, en toalettstol med hel cisternkåpa, beige kakel, keramikplattor och vita väggar
Exempel på ett mellanstort amerikanskt badrum för barn, med skåp i shakerstil, vita skåp, kaklad bänkskiva, en öppen dusch, en toalettstol med hel cisternkåpa, beige kakel, keramikplattor och vita väggar
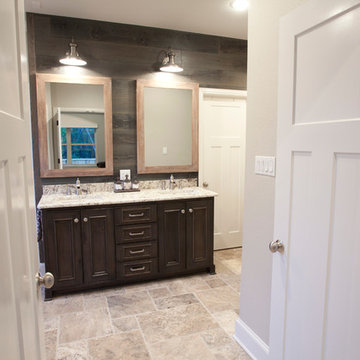
David White
Bild på ett stort amerikanskt en-suite badrum, med ett undermonterad handfat, skåp i shakerstil, skåp i mörkt trä, marmorbänkskiva, ett platsbyggt badkar, en öppen dusch, en toalettstol med hel cisternkåpa, beige kakel, stenkakel, grå väggar, travertin golv och beiget golv
Bild på ett stort amerikanskt en-suite badrum, med ett undermonterad handfat, skåp i shakerstil, skåp i mörkt trä, marmorbänkskiva, ett platsbyggt badkar, en öppen dusch, en toalettstol med hel cisternkåpa, beige kakel, stenkakel, grå väggar, travertin golv och beiget golv
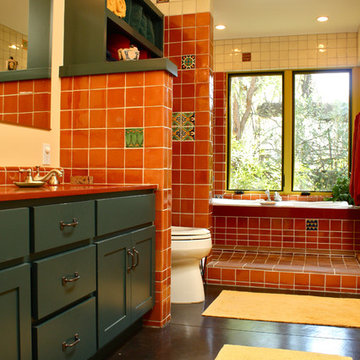
Design and Architecture by Kate Svoboda-Spanbock of HERE Design and Architecture
Shannon Malone © 2012 Houzz
Idéer för amerikanska badrum, med skåp i shakerstil, en öppen dusch, röd kakel, blå skåp och med dusch som är öppen
Idéer för amerikanska badrum, med skåp i shakerstil, en öppen dusch, röd kakel, blå skåp och med dusch som är öppen
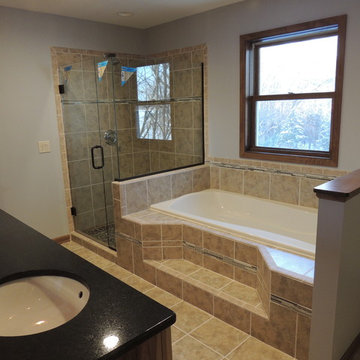
Steven Horne
Amerikansk inredning av ett en-suite badrum, med ett nedsänkt handfat, skåp i shakerstil, skåp i ljust trä, granitbänkskiva, ett platsbyggt badkar, en öppen dusch, en toalettstol med separat cisternkåpa, beige kakel, keramikplattor, grå väggar och klinkergolv i keramik
Amerikansk inredning av ett en-suite badrum, med ett nedsänkt handfat, skåp i shakerstil, skåp i ljust trä, granitbänkskiva, ett platsbyggt badkar, en öppen dusch, en toalettstol med separat cisternkåpa, beige kakel, keramikplattor, grå väggar och klinkergolv i keramik
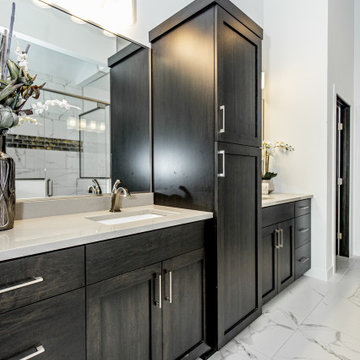
Foto på ett stort amerikanskt en-suite badrum, med en öppen dusch, svart och vit kakel, vita väggar, granitbänkskiva, dusch med gångjärnsdörr, ett fristående badkar, en toalettstol med hel cisternkåpa, keramikplattor, klinkergolv i keramik, ett nedsänkt handfat och vitt golv
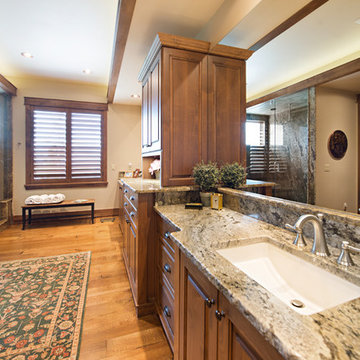
A Brilliant Photo - Agnieszka Wormus
Idéer för stora amerikanska en-suite badrum, med ett undermonterad handfat, möbel-liknande, skåp i mellenmörkt trä, granitbänkskiva, en öppen dusch, en toalettstol med separat cisternkåpa, vita väggar och mellanmörkt trägolv
Idéer för stora amerikanska en-suite badrum, med ett undermonterad handfat, möbel-liknande, skåp i mellenmörkt trä, granitbänkskiva, en öppen dusch, en toalettstol med separat cisternkåpa, vita väggar och mellanmörkt trägolv
1 853 foton på amerikanskt badrum, med en öppen dusch
7
