1 853 foton på amerikanskt badrum, med en öppen dusch
Sortera efter:
Budget
Sortera efter:Populärt i dag
101 - 120 av 1 853 foton
Artikel 1 av 3
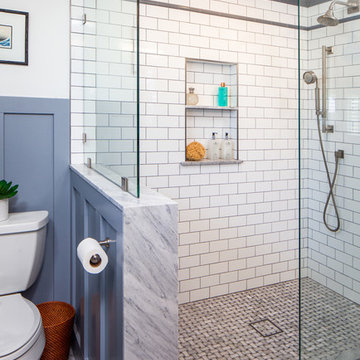
This San Diego Master Bathroom transformation was completely remodeled to provide more space and functionality. We created a cozy and luxurious atmosphere using carefully selected materials. The bathroom features subway tile in the shower and vertical wainscotting that creates a visually striking look. We created a cool, attractive, and clean surface by using a marble countertop that also contrasts with the gorgeous vanity.
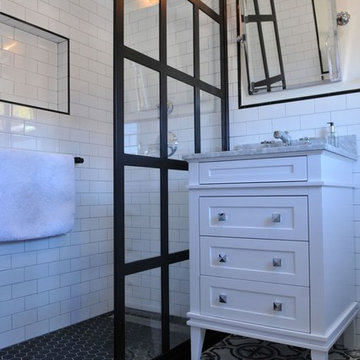
An extensive renovation of a historic home in one of Oklahoma City's most interesting historic districts - Lincoln Terrace. While much work had been completed, an extensive "tweaking" was undertaken. Each room was touched, some more than others. The Black and White Bathroom is all new! The Art Studio is attached to the detached garage and is a warm and cozy space for the owner to pursue artistic projects.
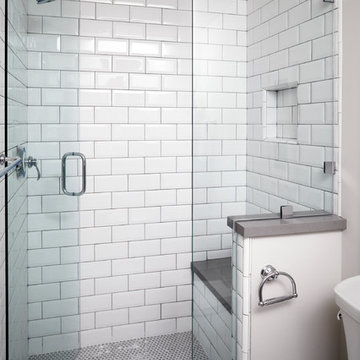
J Hill Interiors was brought on to this project to select all construction materials, lighting, flooring, cabinetry, finishes and paint colors for all three homes. We worked alongside the developers and contractors by providing all material and finish schedules, floor plans and elevations to implement the design.
Photographer: Andy McRory
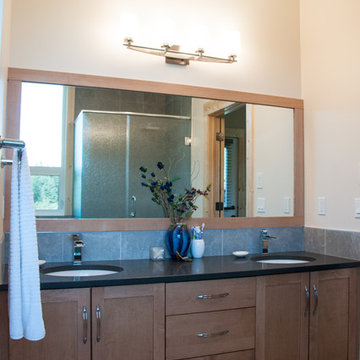
Bild på ett mellanstort amerikanskt en-suite badrum, med släta luckor, skåp i mellenmörkt trä, ett platsbyggt badkar, en öppen dusch, en toalettstol med hel cisternkåpa, svart kakel, stenhäll, beige väggar, betonggolv, ett nedsänkt handfat och bänkskiva i akrylsten
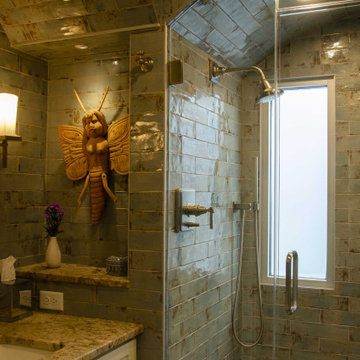
The owners of this classic “old-growth Oak trim-work and arches” 1½ story 2 BR Tudor were looking to increase the size and functionality of their first-floor bath. Their wish list included a walk-in steam shower, tiled floors and walls. They wanted to incorporate those arches where possible – a style echoed throughout the home. They also were looking for a way for someone using a wheelchair to easily access the room.
The project began by taking the former bath down to the studs and removing part of the east wall. Space was created by relocating a portion of a closet in the adjacent bedroom and part of a linen closet located in the hallway. Moving the commode and a new cabinet into the newly created space creates an illusion of a much larger bath and showcases the shower. The linen closet was converted into a shallow medicine cabinet accessed using the existing linen closet door.
The door to the bath itself was enlarged, and a pocket door installed to enhance traffic flow.
The walk-in steam shower uses a large glass door that opens in or out. The steam generator is in the basement below, saving space. The tiled shower floor is crafted with sliced earth pebbles mosaic tiling. Coy fish are incorporated in the design surrounding the drain.
Shower walls and vanity area ceilings are constructed with 3” X 6” Kyle Subway tile in dark green. The light from the two bright windows plays off the surface of the Subway tile is an added feature.
The remaining bath floor is made 2” X 2” ceramic tile, surrounded with more of the pebble tiling found in the shower and trying the two rooms together. The right choice of grout is the final design touch for this beautiful floor.
The new vanity is located where the original tub had been, repeating the arch as a key design feature. The Vanity features a granite countertop and large under-mounted sink with brushed nickel fixtures. The white vanity cabinet features two sets of large drawers.
The untiled walls feature a custom wallpaper of Henri Rousseau’s “The Equatorial Jungle, 1909,” featured in the national gallery of art. https://www.nga.gov/collection/art-object-page.46688.html
The owners are delighted in the results. This is their forever home.
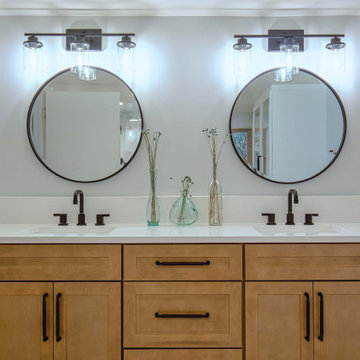
Flooring: Happy Floors: - Reserve Series - Color: Talc 6.5”x40” Porcelain
Shower Walls: Elysium - Color: Calacatta Dorado Polished 12”x24”
Shower Wall Niche Accent: - Bedrosians - Reine Series Color: Gentlemen Grey
Shower Floor: Elysium - Color: Calacatta Dorado 3”x3” Hex Mosaic
Cabinet: Pivot - Door Style: Simple - Color: Drift
Hardware: - Top Knobs - Cumberland - Flat Black
Countertop: Pelican - Pure White
Glass Enclosure: Frameless 3/8” Clear Tempered Glass
Designer: Noelle Garrison
Installation: J&J Carpet One Floor and Home
Photography: Trish Figari, LLC
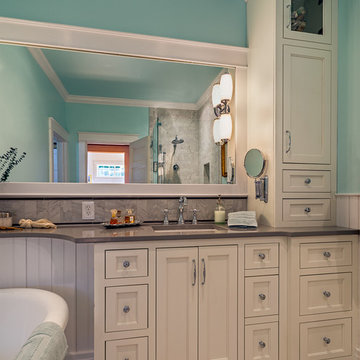
An updated master bathroom in a vintage 1900 cottage. The plinth based freestanding tub gives an original vintage feel to the room with a decorative grab bar, providing 21st century amenities and safety features. The Quartz counter top is shaped around the tub to add some interest. Although the tile looks like marble it is actually easy care porcelain. Cabinetry and beaded wainscoting was designed to look original to the period and all moldings were matched to the homes original. The blue walls, Sherwin Williams 6477 Tidewater, provide a bright but soothing bath experience.
Steven Long Photography

In this 1929 home, we opened the small kitchen doorway into a large curved archway, bringing the dining room and kitchen together. Hand-made Motawi Arts and Crafts backsplash tiles, oak hardwood floors, and quarter-sawn oak cabinets matching the existing millwork create an authentic period look for the kitchen. A new Marvin window and enhanced cellulose insulation make the space more comfortable and energy efficient. In the all new second floor bathroom, the period was maintained with hexagonal floor tile, subway tile wainscot, a clawfoot tub and period-style fixtures. The window is Marvin Ultrex which is impervious to bathroom humidity.
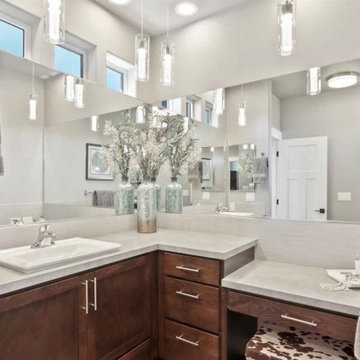
Master bathroom
Amerikansk inredning av ett stort vit vitt en-suite badrum, med skåp i shakerstil, skåp i mörkt trä, bänkskiva i kvarts, en öppen dusch, en toalettstol med hel cisternkåpa, grå kakel, keramikplattor, grå väggar, laminatgolv, ett nedsänkt handfat, brunt golv och med dusch som är öppen
Amerikansk inredning av ett stort vit vitt en-suite badrum, med skåp i shakerstil, skåp i mörkt trä, bänkskiva i kvarts, en öppen dusch, en toalettstol med hel cisternkåpa, grå kakel, keramikplattor, grå väggar, laminatgolv, ett nedsänkt handfat, brunt golv och med dusch som är öppen
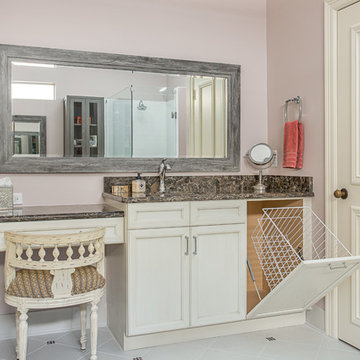
Master Bathroom
Cabinetry: KitchenCraft Integra, Chelsea door style w/ 5-piece drawer fronts, Maple in Millstone painted finish
Hardware: Top Knobs Grace Pull 3-3/4" in polished chrome
Countertops: Cambria Laneshaw quartz, 3cm w/ splashette
Sinks: Toto Rendevous undercounter lavatory in cotton
Plumbing Fixtures and accessories: Brizo Charlotte collection, polished chrome
Tub: Jason Forma Collection freestanding tub w/ AirMasseur in white
Tile: Daltile Volume 1.0 collection 12x12 in sonic white as main flooring material, Largo collection 3x6 in white as main shower/tub surround tile, Fashion Glass Accents collection in Illumini Umber as accent tile, River Pebbles in Chenille White as shower floor material
Bar and Fireplace
Cabinetry: KitchenCraft Integra, Chatham door style w/ 5-piece drawer fronts, Maple in Millstone finish
Hardware: Amerock Padma pull in antique rust, matching Inspirations knob on small pull out in bar
Countertops: Caesarstone Collarada Drift, 3cm
Sink: Blanco Stellar Bar Bowl
Faucet: Blanco Napa Bar Faucet in stainless
Backsplash tile: Daltile Crema Marfil Oval Mosaic, polished
Fireplace tile: Daltile Slate Indian Multicolor Natural Cleft in brick joint mosaic
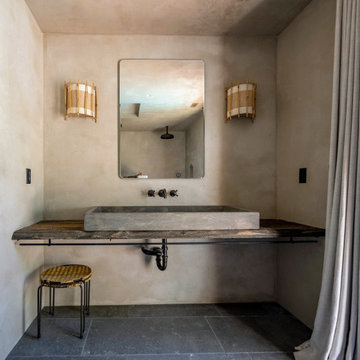
Exempel på ett amerikanskt grå grått badrum, med öppna hyllor, skåp i mörkt trä, en öppen dusch, en vägghängd toalettstol, grå väggar, kalkstensgolv, bänkskiva i kalksten, grått golv och med dusch som är öppen
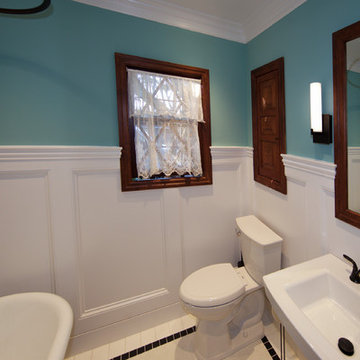
Rene Rabbitt
Idéer för små amerikanska badrum, med ett piedestal handfat, luckor med infälld panel, skåp i mörkt trä, ett badkar med tassar, en öppen dusch, en toalettstol med separat cisternkåpa, vit kakel, porslinskakel, blå väggar och mosaikgolv
Idéer för små amerikanska badrum, med ett piedestal handfat, luckor med infälld panel, skåp i mörkt trä, ett badkar med tassar, en öppen dusch, en toalettstol med separat cisternkåpa, vit kakel, porslinskakel, blå väggar och mosaikgolv
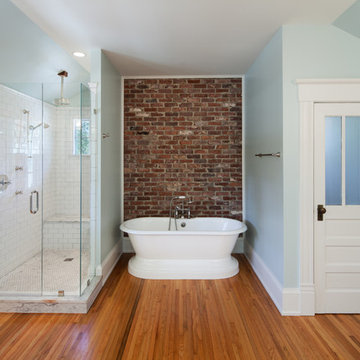
contractor: Stirling Group, Charlotte, NC
architect: Studio H Design, Charlotte, NC
photography: Sterling E. Stevens Design Photo, Raleigh, NC
engineering: Intelligent Design Engineering, Charlotte, NC
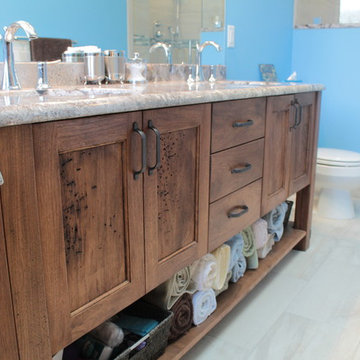
Exempel på ett mellanstort amerikanskt en-suite badrum, med luckor med upphöjd panel, skåp i mörkt trä, ett platsbyggt badkar, en öppen dusch, en toalettstol med hel cisternkåpa, svart och vit kakel, grå kakel, stenhäll, blå väggar, klinkergolv i keramik, ett nedsänkt handfat och granitbänkskiva
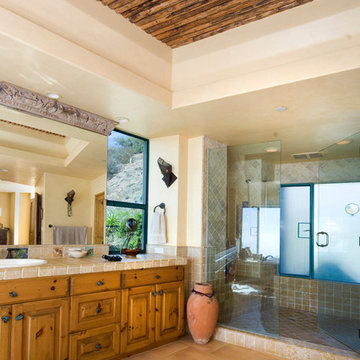
Continuing the southwestern theme into the bathroom, this large master bathroom features latilla ceilings. © Holly Lepere
Bild på ett stort amerikanskt en-suite badrum, med skåp i shakerstil, skåp i mellenmörkt trä, kaklad bänkskiva, en öppen dusch, beige kakel, keramikplattor, beige väggar, klinkergolv i keramik, ett nedsänkt handfat och ett platsbyggt badkar
Bild på ett stort amerikanskt en-suite badrum, med skåp i shakerstil, skåp i mellenmörkt trä, kaklad bänkskiva, en öppen dusch, beige kakel, keramikplattor, beige väggar, klinkergolv i keramik, ett nedsänkt handfat och ett platsbyggt badkar
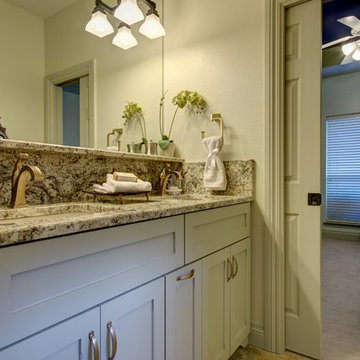
Christopher Davison, AIA
Idéer för ett mellanstort amerikanskt badrum för barn, med ett undermonterad handfat, luckor med infälld panel, beige skåp, granitbänkskiva, en öppen dusch, en toalettstol med hel cisternkåpa, vit kakel, keramikplattor, beige väggar och klinkergolv i porslin
Idéer för ett mellanstort amerikanskt badrum för barn, med ett undermonterad handfat, luckor med infälld panel, beige skåp, granitbänkskiva, en öppen dusch, en toalettstol med hel cisternkåpa, vit kakel, keramikplattor, beige väggar och klinkergolv i porslin
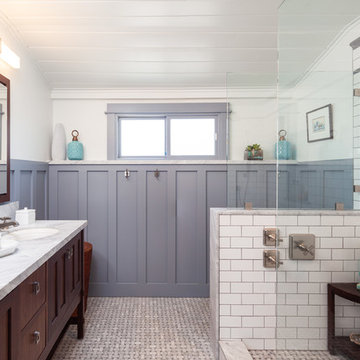
This San Diego Master Bathroom transformation was completely remodeled to provide more space and functionality. We created a cozy and luxurious atmosphere using carefully selected materials. The bathroom features subway tile in the shower and vertical wainscotting that creates a visually striking look. We created a cool, attractive, and clean surface by using a marble countertop that also contrasts with the gorgeous vanity.
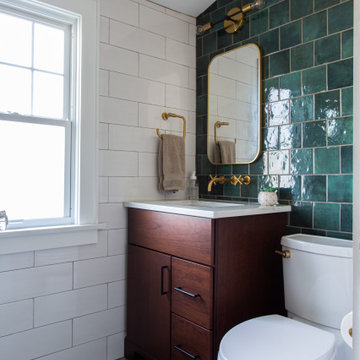
Amerikansk inredning av ett litet vit vitt en-suite badrum, med släta luckor, bruna skåp, ett fristående badkar, en öppen dusch, en toalettstol med separat cisternkåpa, grön kakel, keramikplattor, vita väggar, klinkergolv i keramik, ett undermonterad handfat, bänkskiva i kvarts, grått golv och dusch med gångjärnsdörr
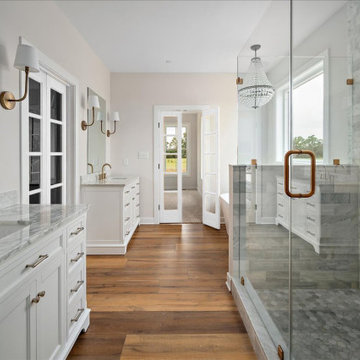
Large main bathroom with a tiled shower, soaker tub, and custom doors.
Inredning av ett amerikanskt stort flerfärgad flerfärgat en-suite badrum, med skåp i shakerstil, vita skåp, ett fristående badkar, en öppen dusch, flerfärgad kakel, keramikplattor, vita väggar, vinylgolv, ett undermonterad handfat, bänkskiva i kvarts, flerfärgat golv och dusch med gångjärnsdörr
Inredning av ett amerikanskt stort flerfärgad flerfärgat en-suite badrum, med skåp i shakerstil, vita skåp, ett fristående badkar, en öppen dusch, flerfärgad kakel, keramikplattor, vita väggar, vinylgolv, ett undermonterad handfat, bänkskiva i kvarts, flerfärgat golv och dusch med gångjärnsdörr
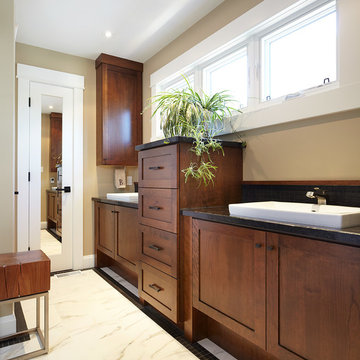
Photo: ©Kelly Horkoff, K West Images www.kwestimages.com
Foto på ett litet amerikanskt en-suite badrum, med skåp i shakerstil, skåp i mellenmörkt trä, bänkskiva i täljsten, svart och vit kakel, en öppen dusch, ett nedsänkt handfat och flerfärgade väggar
Foto på ett litet amerikanskt en-suite badrum, med skåp i shakerstil, skåp i mellenmörkt trä, bänkskiva i täljsten, svart och vit kakel, en öppen dusch, ett nedsänkt handfat och flerfärgade väggar
1 853 foton på amerikanskt badrum, med en öppen dusch
6
