594 foton på amerikanskt badrum
Sortera efter:
Budget
Sortera efter:Populärt i dag
41 - 60 av 594 foton
Artikel 1 av 3
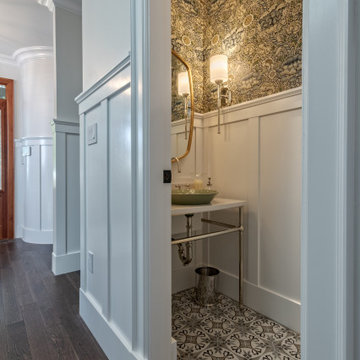
Not afraid of pattern, this narrow powder room draws your eye up and down to the beautifully coordinated, authentic William Morris wallpaper and moroccan style floor tiles. Full height wainscot creates a balance to ensure the patterns don't become overwhelming. A polished nickel console sink keeps the tight space feeling open and airy, allowing the final details on the botanical patterend vessel sink to finish off the look.

Photo by Linda Oyama-Bryan
Idéer för ett mellanstort amerikanskt grön toalett, med ett undermonterad handfat, skåp i shakerstil, skåp i mörkt trä, en toalettstol med separat cisternkåpa, beige väggar, skiffergolv, granitbänkskiva och grönt golv
Idéer för ett mellanstort amerikanskt grön toalett, med ett undermonterad handfat, skåp i shakerstil, skåp i mörkt trä, en toalettstol med separat cisternkåpa, beige väggar, skiffergolv, granitbänkskiva och grönt golv
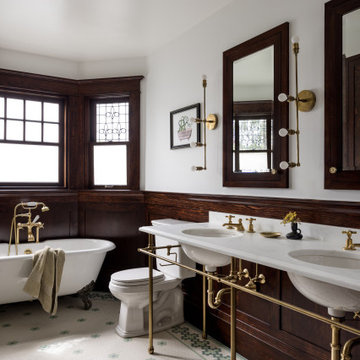
Photography by Miranda Estes
Inredning av ett amerikanskt stort vit vitt en-suite badrum, med ett badkar med tassar, en toalettstol med separat cisternkåpa, vita väggar, ett undermonterad handfat, marmorbänkskiva, flerfärgat golv och mosaikgolv
Inredning av ett amerikanskt stort vit vitt en-suite badrum, med ett badkar med tassar, en toalettstol med separat cisternkåpa, vita väggar, ett undermonterad handfat, marmorbänkskiva, flerfärgat golv och mosaikgolv

This upscale bathroom renovation has a the feel of a Craftsman home meets Tuscany. The Edison style lighting frames the unique custom barn door sliding mirror. The room is distinguished with white painted shiplap walls.
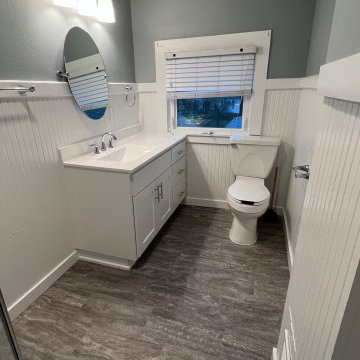
Amerikansk inredning av ett litet vit vitt badrum med dusch, med skåp i shakerstil, vita skåp, en hörndusch, en toalettstol med separat cisternkåpa, blå väggar, vinylgolv, ett integrerad handfat, bänkskiva i akrylsten, grått golv och dusch med gångjärnsdörr

A gorgeous arts and crafts style home's garage was transformed into a bathroom and music room. The owner wanted to use decorative tile from Motawi Tileworks and we designed the entire space around those tiles to be sure they were the centerpieces of the bathroom. The renovation gave the first floor of the home a full accessible bathroom for guests and a place for the homeowner to relax and play music. The home's original wood work was pristine throughout and we brought that gorgeous look into the new spaces flawlessly.
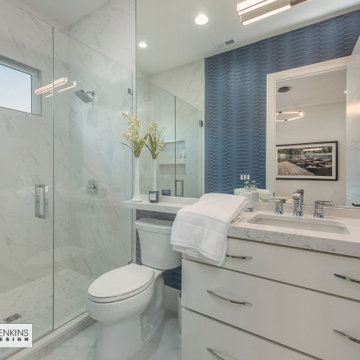
Guest bath with spacious walk-in shower.
Idéer för ett stort amerikanskt vit badrum med dusch, med släta luckor, vita skåp, en dusch i en alkov, en toalettstol med separat cisternkåpa, vit kakel, marmorkakel, vita väggar, travertin golv, ett undermonterad handfat, bänkskiva i kvarts, gult golv och dusch med gångjärnsdörr
Idéer för ett stort amerikanskt vit badrum med dusch, med släta luckor, vita skåp, en dusch i en alkov, en toalettstol med separat cisternkåpa, vit kakel, marmorkakel, vita väggar, travertin golv, ett undermonterad handfat, bänkskiva i kvarts, gult golv och dusch med gångjärnsdörr

2nd Floor shared bathroom with a gorgeous black & white claw-foot tub of Spring Branch. View House Plan THD-1132: https://www.thehousedesigners.com/plan/spring-branch-1132/
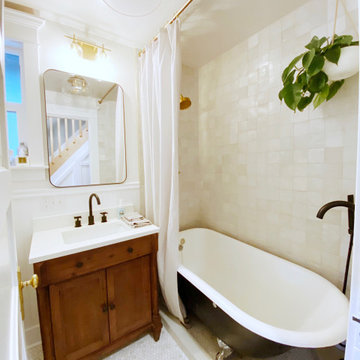
This project was such a joy! From the craftsman touches to the handmade tile we absolutely loved working on this bathroom. While taking on the bathroom we took on other changes throughout the home such as stairs, hardwood, custom cabinetry, and more.

The master bath is a true oasis, with white marble on the floor, countertop and backsplash, in period-appropriate subway and basket-weave patterns. Wall and floor-mounted chrome fixtures at the sink, tub and shower provide vintage charm and contemporary function. Chrome accents are also found in the light fixtures, cabinet hardware and accessories. The heated towel bars and make-up area with lit mirror provide added luxury. Access to the master closet is through the wood 5-panel pocket door.
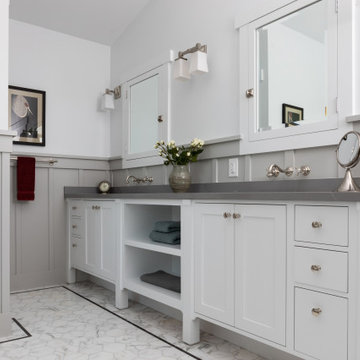
Bild på ett stort amerikanskt grå grått en-suite badrum, med skåp i shakerstil, vita skåp, vit kakel, keramikplattor, vita väggar, marmorgolv, ett undermonterad handfat, bänkskiva i kvarts och vitt golv

Inredning av ett amerikanskt mellanstort vit vitt en-suite badrum, med vita skåp, en toalettstol med separat cisternkåpa, vit kakel, bruna väggar, marmorgolv, ett fristående handfat, marmorbänkskiva, vitt golv och dusch med skjutdörr

Bild på ett mycket stort amerikanskt grå grått toalett, med röda skåp, blå väggar, mörkt trägolv, ett undermonterad handfat, skåp i shakerstil och bänkskiva i kvarts

Uniquely situated on a double lot high above the river, this home stands proudly amongst the wooded backdrop. The homeowner's decision for the two-toned siding with dark stained cedar beams fits well with the natural setting. Tour this 2,000 sq ft open plan home with unique spaces above the garage and in the daylight basement.
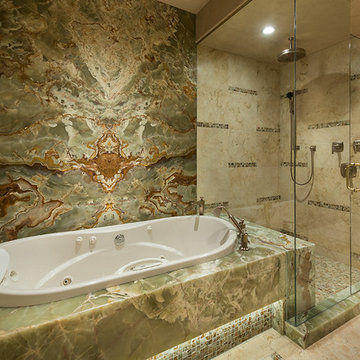
Elegant guest bathroom with bookmatched slab onyx walls and tub deck. Tub deck is underlit and connects to shower bench. Green onyx deco mosaic on floor and under tub.
Interior Design: Susan Hersker and Elaine Ryckman.
Architect: Kilbane Architecture.
Stone: Stockett Tile and Granite
photo: Mark Boisclair
Project designed by Susie Hersker’s Scottsdale interior design firm Design Directives. Design Directives is active in Phoenix, Paradise Valley, Cave Creek, Carefree, Sedona, and beyond.
For more about Design Directives, click here: https://susanherskerasid.com/
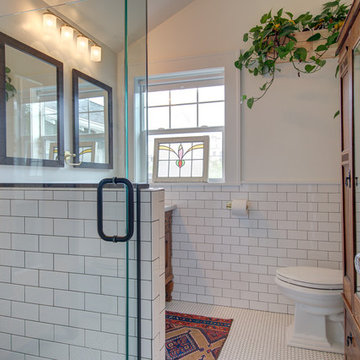
Foto på ett mellanstort amerikanskt grå badrum med dusch, med möbel-liknande, skåp i mellenmörkt trä, en dusch i en alkov, en toalettstol med separat cisternkåpa, vit kakel, tunnelbanekakel, beige väggar, klinkergolv i porslin, granitbänkskiva, vitt golv och dusch med gångjärnsdörr

Exempel på ett mellanstort amerikanskt badrum för barn, med skåp i shakerstil, vita skåp, ett badkar i en alkov, en dusch/badkar-kombination, en toalettstol med separat cisternkåpa, vit kakel, tunnelbanekakel, blå väggar, klinkergolv i keramik, ett piedestal handfat, vitt golv och dusch med duschdraperi
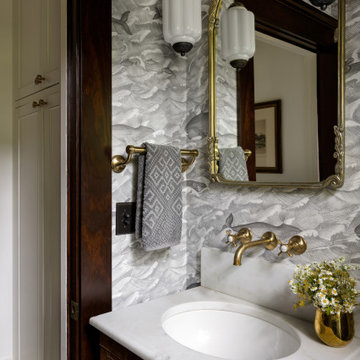
Photography by Miranda Estes
Foto på ett litet amerikanskt vit toalett, med luckor med profilerade fronter, skåp i mörkt trä, grå väggar, klinkergolv i keramik, ett undermonterad handfat och marmorbänkskiva
Foto på ett litet amerikanskt vit toalett, med luckor med profilerade fronter, skåp i mörkt trä, grå väggar, klinkergolv i keramik, ett undermonterad handfat och marmorbänkskiva
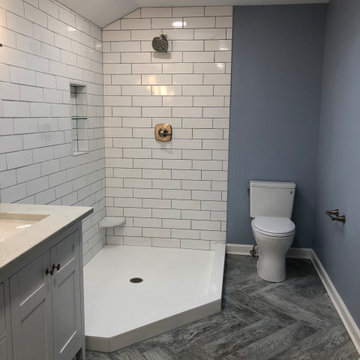
This master bathroom is elegant with a modern farmhouse touch. It has every element of luxury and relaxation a master bathroom needs, without losing that warm and cozy feeling. The freestanding tub makes this bathroom a haven for relaxation. The large shower and double vanity are prefect compliments to create a beautiful and functional space.
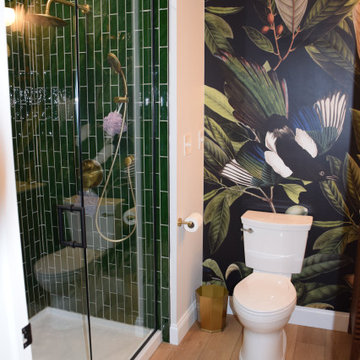
Mancave with media room, full bathroom, gym, bar and wine room.
Bild på ett mellanstort amerikanskt vit vitt badrum med dusch, med möbel-liknande, skåp i mellenmörkt trä, en dusch i en alkov, en toalettstol med separat cisternkåpa, vita väggar, ljust trägolv, ett integrerad handfat, marmorbänkskiva, brunt golv och dusch med gångjärnsdörr
Bild på ett mellanstort amerikanskt vit vitt badrum med dusch, med möbel-liknande, skåp i mellenmörkt trä, en dusch i en alkov, en toalettstol med separat cisternkåpa, vita väggar, ljust trägolv, ett integrerad handfat, marmorbänkskiva, brunt golv och dusch med gångjärnsdörr
594 foton på amerikanskt badrum
3
