590 foton på amerikanskt badrum
Sortera efter:
Budget
Sortera efter:Populärt i dag
81 - 100 av 590 foton
Artikel 1 av 3

Bild på ett stort amerikanskt vit vitt en-suite badrum, med luckor med infälld panel, grå skåp, ett fristående badkar, en dusch i en alkov, en toalettstol med hel cisternkåpa, grå väggar, klinkergolv i porslin, ett undermonterad handfat, beiget golv och dusch med gångjärnsdörr
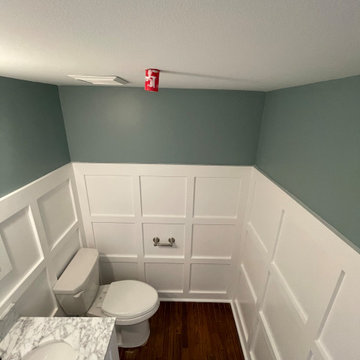
Little tune-up for this powder room, with custom wall paneling, new vanity and mirros
Inspiration för ett litet amerikanskt flerfärgad flerfärgat toalett, med släta luckor, vita skåp, en toalettstol med separat cisternkåpa, gröna väggar, mörkt trägolv, ett integrerad handfat och bänkskiva i kvarts
Inspiration för ett litet amerikanskt flerfärgad flerfärgat toalett, med släta luckor, vita skåp, en toalettstol med separat cisternkåpa, gröna väggar, mörkt trägolv, ett integrerad handfat och bänkskiva i kvarts
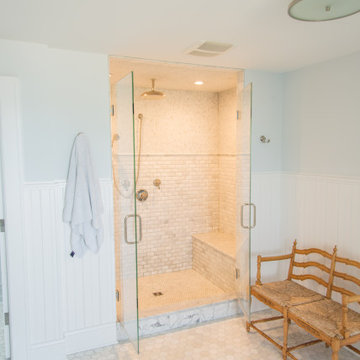
This bright master bathroom has light colored tile throughout. The large shower has seating on both side and a waterfall shower head.
Inspiration för ett stort amerikanskt en-suite badrum, med blå skåp, våtrum, vita väggar, klinkergolv i keramik, marmorbänkskiva, vitt golv och dusch med gångjärnsdörr
Inspiration för ett stort amerikanskt en-suite badrum, med blå skåp, våtrum, vita väggar, klinkergolv i keramik, marmorbänkskiva, vitt golv och dusch med gångjärnsdörr

Inspiration för stora amerikanska brunt badrum för barn, med luckor med upphöjd panel, bruna skåp, en dusch i en alkov, en toalettstol med hel cisternkåpa, brun kakel, skifferkakel, beige väggar, plywoodgolv, ett undermonterad handfat, marmorbänkskiva, grått golv och dusch med gångjärnsdörr

Enjoy the many details incorporated into this Master bath. Large walk-in shower crafted with porcelain, glass mosaics, quartzite and reclaimed wood. His and hers controls with duel rainmaker rain fall shower heads.
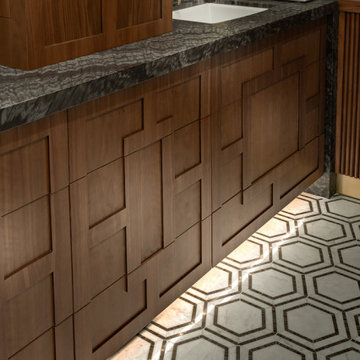
Idéer för ett amerikanskt svart en-suite badrum, med möbel-liknande, bruna skåp, ett badkar med tassar, en kantlös dusch, en toalettstol med separat cisternkåpa, svart kakel, stenhäll, grå väggar, mosaikgolv, ett undermonterad handfat, marmorbänkskiva, flerfärgat golv och dusch med gångjärnsdörr
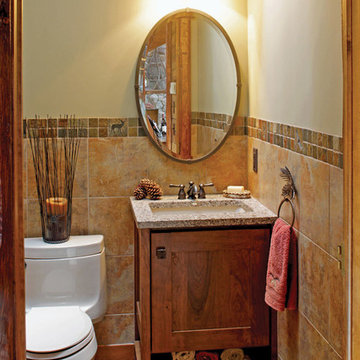
Remodeling a 17 year old vacation home to go with the up-North feel that the rest of the home was becoming, the powder bath needed a make-over as well. The new rustic cherry wood vanity cabinet was on legs with a shelf under the door to hold towels, Cambria counter top, tile on the walls to 48”ht with carved slate tile of deer, bears, loons, etc... wrapped the room. The pine wood floor is not only in the powder room, but the entire first level of the home.
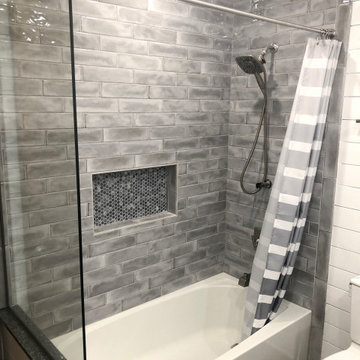
The master bath and guest bath were also remodeled in this project. This textured grey subway tile was used in both. The guest bath features a tub-shower combination with a glass side-panel to help give the room a bigger, more open feel than the wall that was originally there. The master shower features sliding glass doors and a fold down seat, as well as trendy black shiplap. All and all, both bathroom remodels added an element of luxury and relaxation to the home.
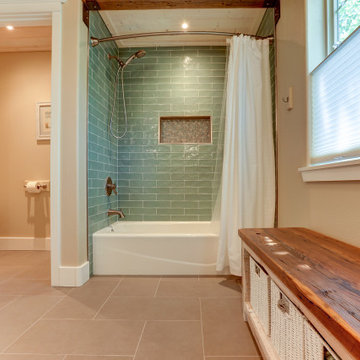
Inspiration för stora amerikanska vitt badrum, med ett badkar i en alkov, en dusch/badkar-kombination, en toalettstol med hel cisternkåpa, blå kakel, keramikplattor, beige väggar, klinkergolv i keramik, ett undermonterad handfat, beiget golv, dusch med duschdraperi, skåp i mellenmörkt trä och granitbänkskiva
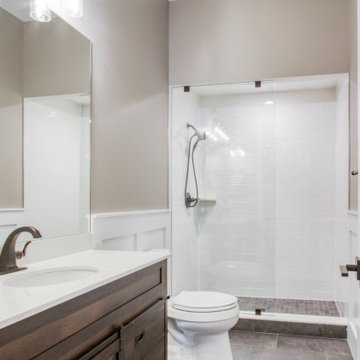
Foto på ett amerikanskt vit badrum med dusch, med bruna skåp, vit kakel, keramikplattor, beige väggar, klinkergolv i keramik, bänkskiva i kvarts, grått golv och med dusch som är öppen
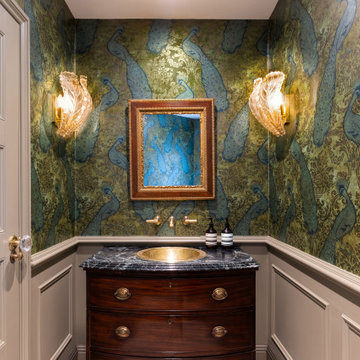
One of the highlights of this project is this beautiful antique dresser that has been meticulously upcycled to create a striking centrepiece.
A perfect blend of classic charm and modern innovation, the unit's design is heightened by incorporating lush Verde marble and a characterful Moroccan pitted brass inset basin.
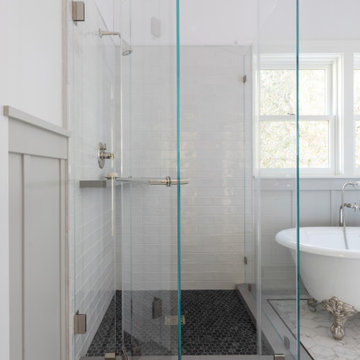
Amerikansk inredning av ett stort en-suite badrum, med ett badkar med tassar, en hörndusch, vit kakel, keramikplattor, vita väggar, marmorgolv, vitt golv och dusch med gångjärnsdörr
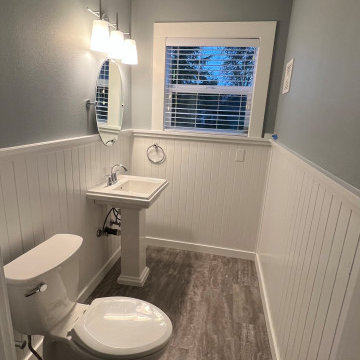
Inspiration för ett mellanstort amerikanskt toalett, med vita skåp, en toalettstol med separat cisternkåpa, blå väggar, vinylgolv, ett piedestal handfat och grått golv
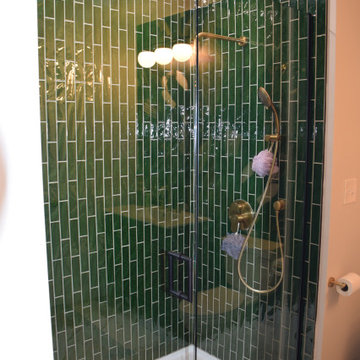
Mancave with media room, full bathroom, gym, bar and wine room.
Amerikansk inredning av ett mellanstort vit vitt badrum med dusch, med möbel-liknande, skåp i mellenmörkt trä, en dusch i en alkov, en toalettstol med separat cisternkåpa, vita väggar, ljust trägolv, marmorbänkskiva, brunt golv och dusch med gångjärnsdörr
Amerikansk inredning av ett mellanstort vit vitt badrum med dusch, med möbel-liknande, skåp i mellenmörkt trä, en dusch i en alkov, en toalettstol med separat cisternkåpa, vita väggar, ljust trägolv, marmorbänkskiva, brunt golv och dusch med gångjärnsdörr

This project was such a joy! From the craftsman touches to the handmade tile we absolutely loved working on this bathroom. While taking on the bathroom we took on other changes throughout the home such as stairs, hardwood, custom cabinetry, and more.
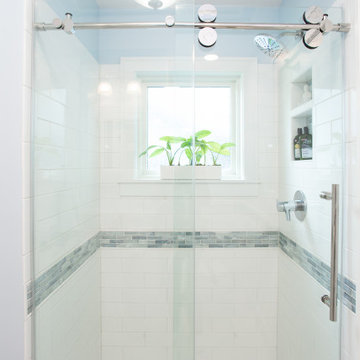
This project was focused on eeking out space for another bathroom for this growing family. The three bedroom, Craftsman bungalow was originally built with only one bathroom, which is typical for the era. The challenge was to find space without compromising the existing storage in the home. It was achieved by claiming the closet areas between two bedrooms, increasing the original 29" depth and expanding into the larger of the two bedrooms. The result was a compact, yet efficient bathroom. Classic finishes are respectful of the vernacular and time period of the home.

The master bath is a true oasis, with white marble on the floor, countertop and backsplash, in period-appropriate subway and basket-weave patterns. Wall and floor-mounted chrome fixtures at the sink, tub and shower provide vintage charm and contemporary function. Chrome accents are also found in the light fixtures, cabinet hardware and accessories. The heated towel bars and make-up area with lit mirror provide added luxury. Access to the master closet is through the wood 5-panel pocket door.

wendy mceahern
Inredning av ett amerikanskt stort en-suite badrum, med ett badkar i en alkov, en hörndusch, beige kakel, stenhäll, vita väggar, klinkergolv i keramik, beiget golv och dusch med gångjärnsdörr
Inredning av ett amerikanskt stort en-suite badrum, med ett badkar i en alkov, en hörndusch, beige kakel, stenhäll, vita väggar, klinkergolv i keramik, beiget golv och dusch med gångjärnsdörr

When we first looked at this project, we were faced with a bathroom being used by kids and teens – but with terrible funtionality. It was dark, out of date, with a spa style tub and most importantly – no shower!
We had fun with the design with PlaidFox Studio and came up with something bright, funky and stylish with tons of drawer space for all the kids to use. The biggest improvement – a shower/tub combo with a hand wand and a simple shower curtain.
We added waterproof LED lighting above the shower and replaced the dark curtain over the window with frosted glass for full time passive lighting during the day. The kids and parents we thrilled with the amount of space and function they didn’t even know they had!

This custom home, sitting above the City within the hills of Corvallis, was carefully crafted with attention to the smallest detail. The homeowners came to us with a vision of their dream home, and it was all hands on deck between the G. Christianson team and our Subcontractors to create this masterpiece! Each room has a theme that is unique and complementary to the essence of the home, highlighted in the Swamp Bathroom and the Dogwood Bathroom. The home features a thoughtful mix of materials, using stained glass, tile, art, wood, and color to create an ambiance that welcomes both the owners and visitors with warmth. This home is perfect for these homeowners, and fits right in with the nature surrounding the home!
590 foton på amerikanskt badrum
5
