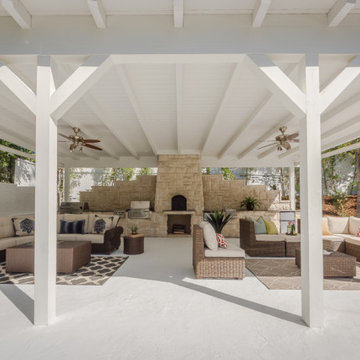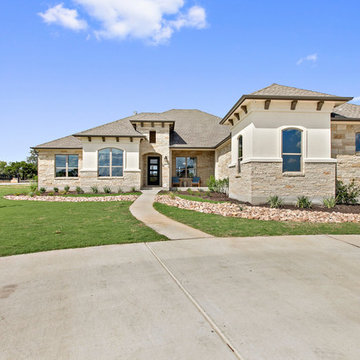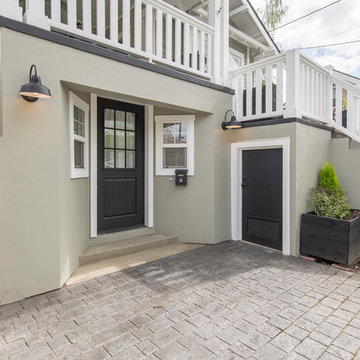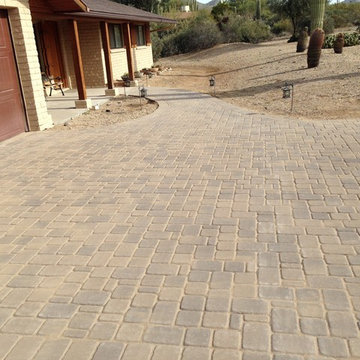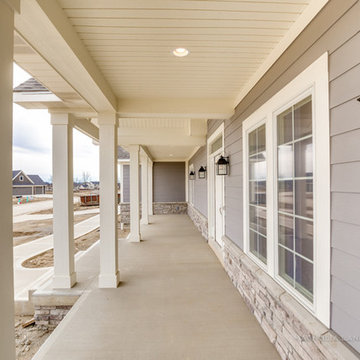544 foton på amerikanskt beige hus
Sortera efter:
Budget
Sortera efter:Populärt i dag
181 - 200 av 544 foton
Artikel 1 av 3
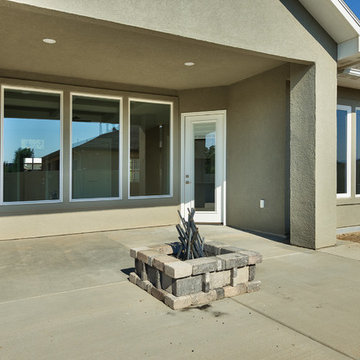
An exterior, comprised of craftsman and traditional elements, blending together for a beautifully stunning elevation. On the front, a covered porch wraps around and connects to a gorgeous hand framed covered entry that creates a perfect place to relax on those lovely days. If the porch is not enough, the back offers a large covered patio and an uncovered space for entertaining and barbecuing. Inside, the main area is flooded with an abundance of natural light coupled with the 10' ceilings and 11' coffered tray in the living creating a warm and welcome feel. The master bedroom is spacious and the master bath offers a walk in shower with dual heads for added comfort and style.
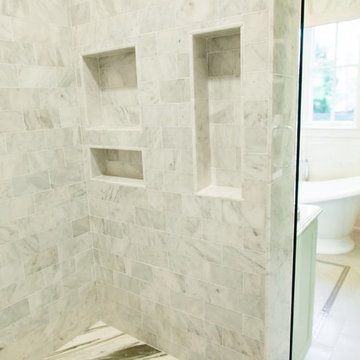
Michael Allen Photography - Kim Loudenbeck Design Warehouse 67
Bild på ett mycket stort amerikanskt brunt hus, med två våningar och tegel
Bild på ett mycket stort amerikanskt brunt hus, med två våningar och tegel
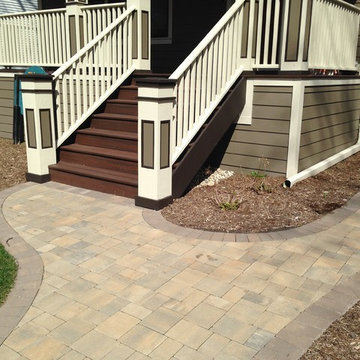
Photographer: Mark E. Benner, AIA
Renovated front porch stairs
Idéer för mellanstora amerikanska grå hus, med två våningar, sadeltak, fiberplattor i betong och tak i shingel
Idéer för mellanstora amerikanska grå hus, med två våningar, sadeltak, fiberplattor i betong och tak i shingel
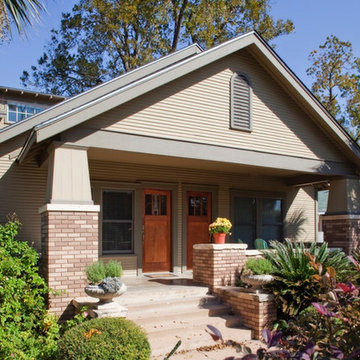
A second story addition to build a master suite and master bathroom with ample natural light because of the shed dormers.
Foto på ett mellanstort amerikanskt grått hus, med två våningar, sadeltak och tak i shingel
Foto på ett mellanstort amerikanskt grått hus, med två våningar, sadeltak och tak i shingel
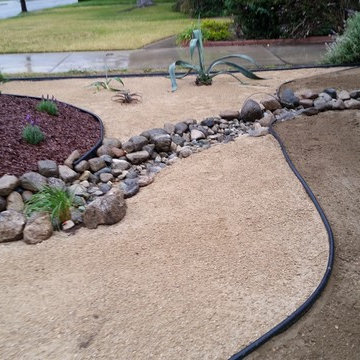
Dry riverbed flowing where the natural drain of rainwater flows.
Idéer för amerikanska hus
Idéer för amerikanska hus
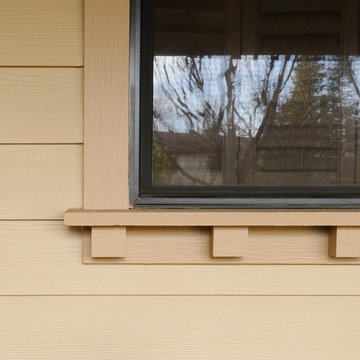
Traditional ranch home gets new siding and a face lift to resemble a craftsman bungalow. New cement fiber board lap siding, trim, and fascia were included in the project. New front door, garage roll up door, and fence were coordinated to match using similar textures and colors. The craftsman dentil shelf tied together the front elevation at all three areas.
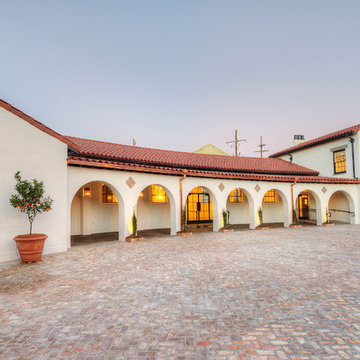
Concordia Group, LLC turned a piece of New Orleans history in danger of neglect into a beautiful event space.
Inspiration för amerikanska vita hus, med stuckatur, valmat tak och tak med takplattor
Inspiration för amerikanska vita hus, med stuckatur, valmat tak och tak med takplattor
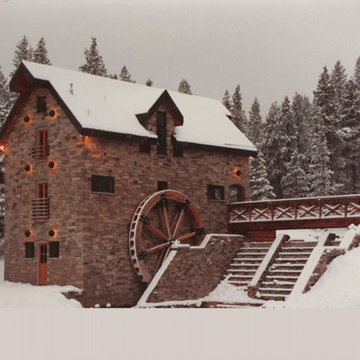
Amerikansk inredning av ett stort flerfärgat stenhus, med tre eller fler plan och sadeltak
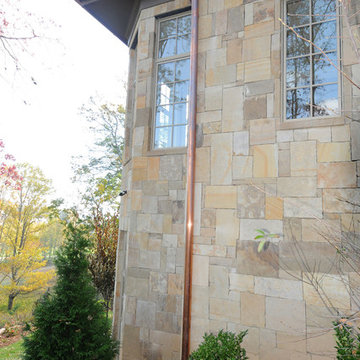
Idéer för stora amerikanska beige hus, med två våningar, valmat tak och tak i shingel
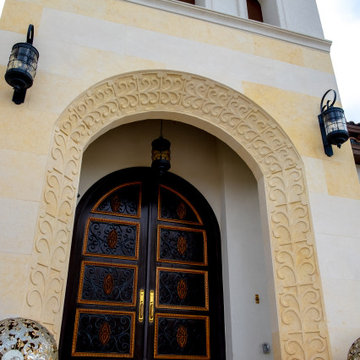
Inspiration för stora amerikanska vita hus, med allt i ett plan, sadeltak och tak med takplattor
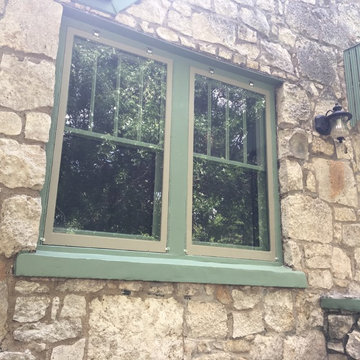
We help homeowners transform a house into their home by crafting premium exterior renovations.
Idéer för ett amerikanskt hus
Idéer för ett amerikanskt hus
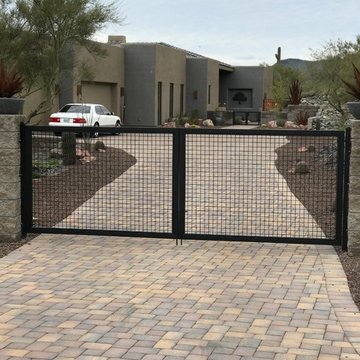
This custom metal driveway gate provides security and curb appeal for the home.
Idéer för att renovera ett stort amerikanskt hus
Idéer för att renovera ett stort amerikanskt hus
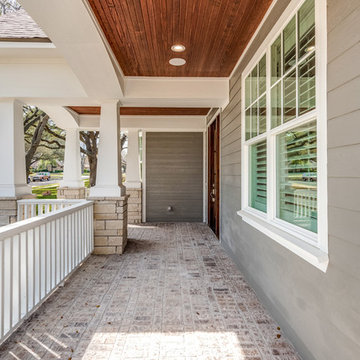
Idéer för stora amerikanska grå hus, med två våningar, fiberplattor i betong, sadeltak och tak i mixade material
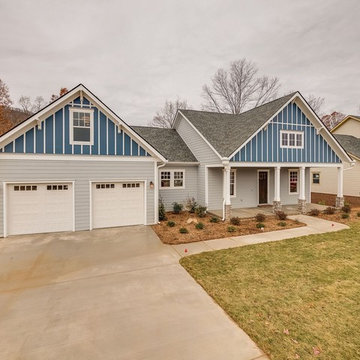
Inspiration för mellanstora amerikanska grå hus, med allt i ett plan, fiberplattor i betong och sadeltak
544 foton på amerikanskt beige hus
10
