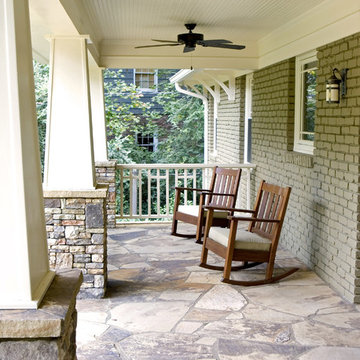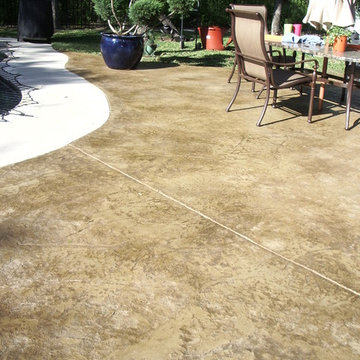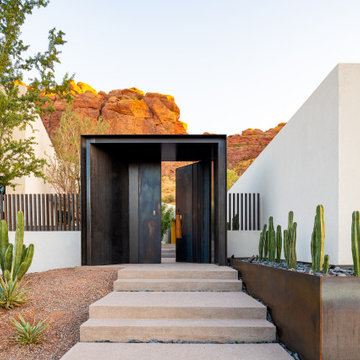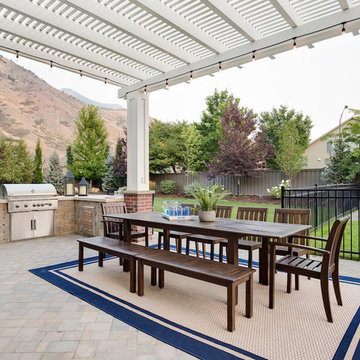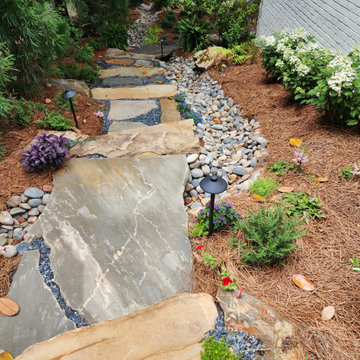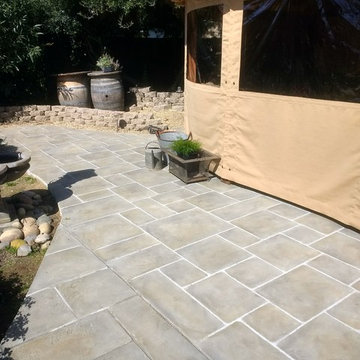Sortera efter:
Budget
Sortera efter:Populärt i dag
81 - 100 av 737 foton
Artikel 1 av 3
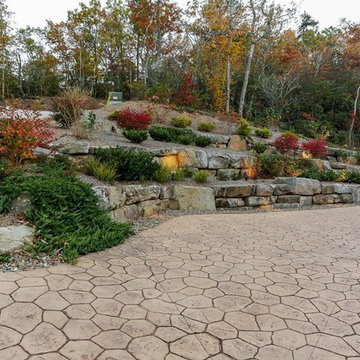
Our focus on this project in Black Mountain North Carolina was to create a warm, comfortable mountain retreat that had ample room for our clients and their guests. 4 Large decks off all the bedroom suites were essential to capture the spectacular views in this private mountain setting. Elevator, Golf Room and an Outdoor Kitchen are only a few of the special amenities that were incorporated in this custom craftsman home.
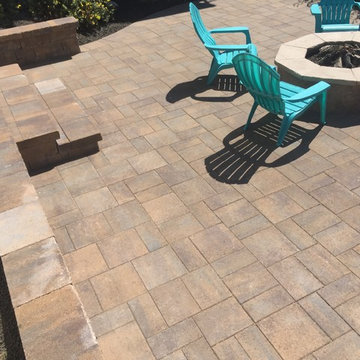
Belgard Catalina Pavers and Stonegate wall in Toscana
Inspiration för en amerikansk uteplats, med marksten i betong
Inspiration för en amerikansk uteplats, med marksten i betong

A separate seating area right off the inside dining room is the perfect spot for breakfast al-fresco...without the bugs, in this screened porch addition. Design and build is by Meadowlark Design+Build in Ann Arbor, MI. Photography by Sean Carter, Ann Arbor, MI.
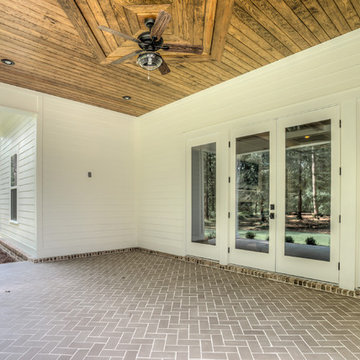
Inspiration för en mellanstor amerikansk uteplats på baksidan av huset, med marksten i tegel och takförlängning
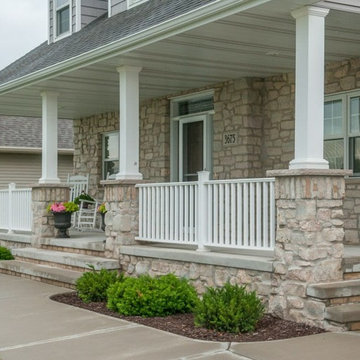
This beautiful craftsman style front porch highlights the Quarry Mill's Bellevue real thin stone veneer. Bellevue stone’s light color ranges including white, tan, and bands of blue and red will add a balanced look to your natural stone veneer project. With random shaped edges and various sizes in the Bellevue stones, this stone is perfect for designing unique patterns on accent walls, fireplace surrounds, and backsplashes. Bellevue’s various stone shapes and sizes still allow for a balanced look of squared and random edges. Other projects like door trim and wrapping landscaping .elements with the stone are easy to plan with Bellevue’s various sizes. Bellevue’s whites, tans, and other minor color bands produce a natural look that will catch the eyes of passers-by and guests.
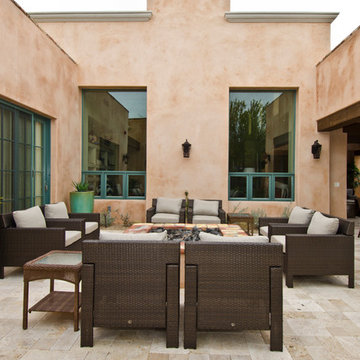
Christopher Vialpando, http://chrisvialpando.com
Bild på en mellanstor amerikansk gårdsplan, med en öppen spis, naturstensplattor och en pergola
Bild på en mellanstor amerikansk gårdsplan, med en öppen spis, naturstensplattor och en pergola
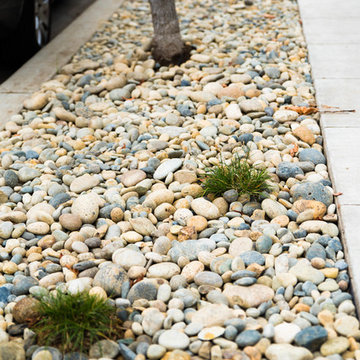
Bild på en liten amerikansk trädgård i full sol som tål torka och framför huset, med marksten i tegel
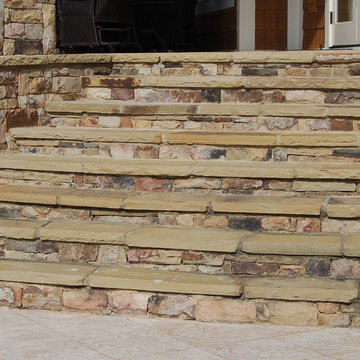
Foto på en stor amerikansk uteplats på baksidan av huset, med takförlängning och naturstensplattor
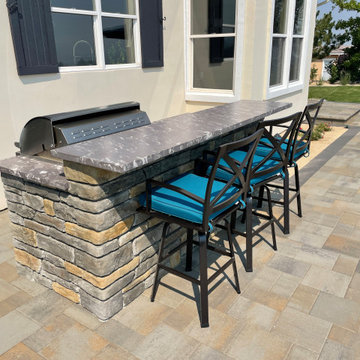
Backyard southwestern landscape design newly planted in Las Vegas.
Foto på en amerikansk trädgård
Foto på en amerikansk trädgård
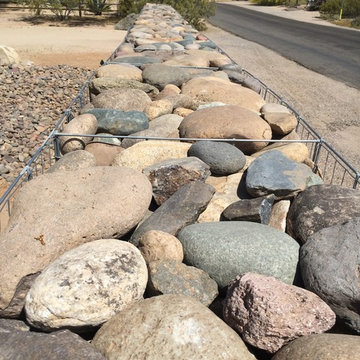
Completed 40 foot wall, 4.5 feet tall to provide some privacy to the house and lessen road noise. Made with 4 custom built 10 foot gabion cages and 6"+ river rock. Top of wall is left open.
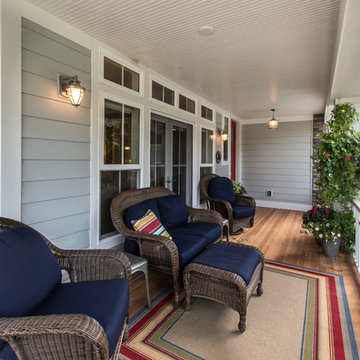
Exclusive House Plan 73345HS is a 3 bedroom 3.5 bath beauty with the master on main and a 4 season sun room that will be a favorite hangout.
The front porch is 12' deep making it a great spot for use as outdoor living space which adds to the 3,300+ sq. ft. inside.
Ready when you are. Where do YOU want to build?
Plans: http://bit.ly/73345hs
Photo Credit: Garrison Groustra
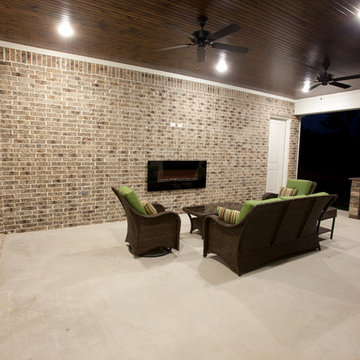
Large patio with electric fireplace and outdoor kitchen
Inspiration för stora amerikanska uteplatser på baksidan av huset, med utekök och takförlängning
Inspiration för stora amerikanska uteplatser på baksidan av huset, med utekök och takförlängning
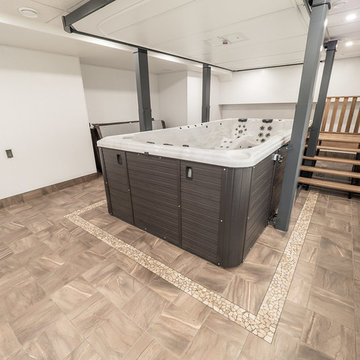
Beautifully Crafted Custom Home
Idéer för mellanstora amerikanska inomhus, rektangulär ovanmarkspooler, med spabad och kakelplattor
Idéer för mellanstora amerikanska inomhus, rektangulär ovanmarkspooler, med spabad och kakelplattor
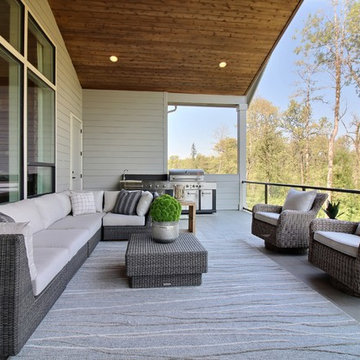
Paint Colors by Sherwin Williams
Exterior Body Color : Dorian Gray SW 7017
Exterior Accent Color : Gauntlet Gray SW 7019
Exterior Trim Color : Accessible Beige SW 7036
Exterior Timber Stain : Weather Teak 75%
Stone by Eldorado Stone
Exterior Stone : Shadow Rock in Chesapeake
Windows by Milgard Windows & Doors
Product : StyleLine Series Windows
Supplied by Troyco
Garage Doors by Wayne Dalton Garage Door
Lighting by Globe Lighting / Destination Lighting
Exterior Siding by James Hardie
Product : Hardiplank LAP Siding
Exterior Shakes by Nichiha USA
Roofing by Owens Corning
Doors by Western Pacific Building Materials
Deck by Westcoat
737 foton på amerikanskt beige utomhusdesign
5






