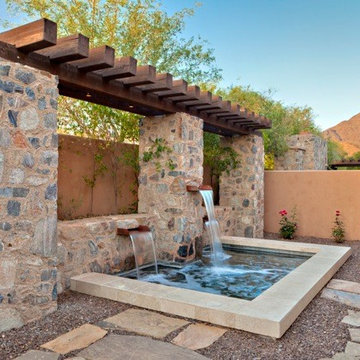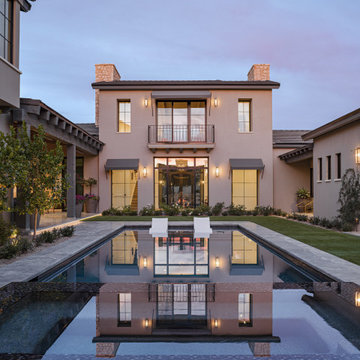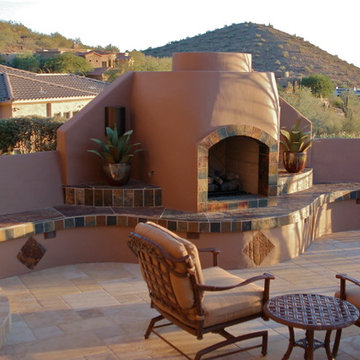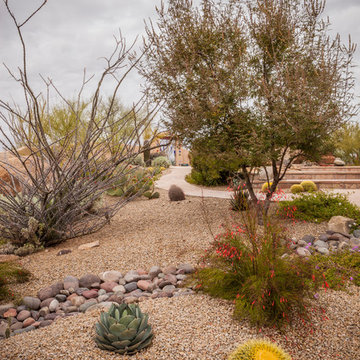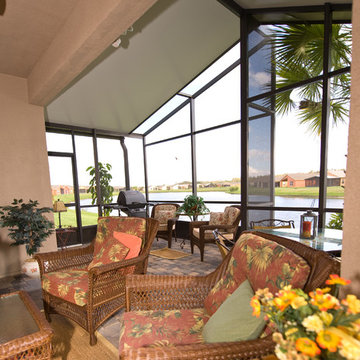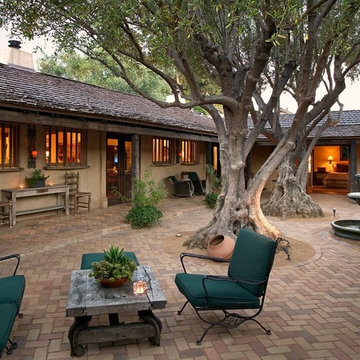Sortera efter:
Budget
Sortera efter:Populärt i dag
281 - 300 av 9 223 foton
Artikel 1 av 3
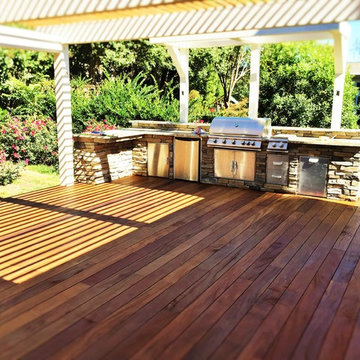
Carolina Outdoor Concepts
Exempel på en stor amerikansk uteplats på baksidan av huset, med utekök, trädäck och en pergola
Exempel på en stor amerikansk uteplats på baksidan av huset, med utekök, trädäck och en pergola
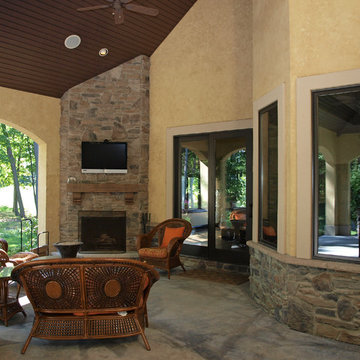
Exempel på en mycket stor amerikansk uteplats, med en öppen spis, betongplatta och takförlängning
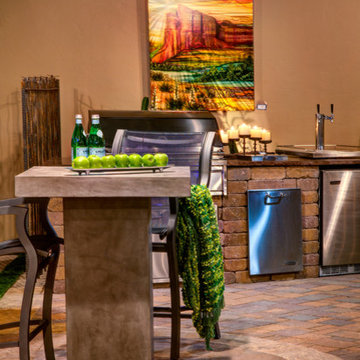
A patio dining vignette at the Solana Outdoor Living Design Center.
Idéer för att renovera en liten amerikansk uteplats, med utekök och marksten i betong
Idéer för att renovera en liten amerikansk uteplats, med utekök och marksten i betong
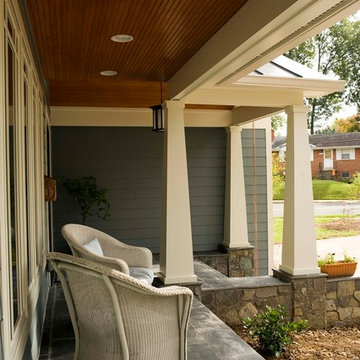
2011 NARI CAPITAL COTY FINALIST AWARD WINNER
This 1970’s split-level single-family home in an upscale Arlington neighborhood had been neglected for years. With his surrounding neighbors all doing major exterior and interior remodeling, however, the owner decided it was time to renovate his property as well. After several consultation meetings with the design team at Michael Nash Design, Build & Homes, he settled on an exterior layout to create an Art & Craft design for the home.
It all got started by excavating the front and left side of the house and attaching a wrap-around stone porch. Key design attributes include a black metal roof, large tapered columns, blue and grey random style flag stone, beaded stain ceiling paneling and an octagonal seating area on the left side of this porch. The front porch has a wide stairway and another set of stairs leads to the back yard.
All exterior walls of the home were modified with new headers to allow much larger custom-made windows, new front doors garage doors, and French side and back doors. A custom-designed mahogany front door with leaded glass provides more light and offers a wider entrance into the home’s living area.
Design challenges included removing the entire face of the home and then adding new insulation, Tyvek and Hardiplank siding. The use of high-efficiency low-e windows makes the home air tight.
The Arts & Crafts design touches include the front gable over the front porch, the prairie-style grill pattern on the windows and doors, the use of tapered columns sitting over stone columns and the leaded glass front door. Decorative exterior lighting provides the finishing touches to this look.
Inside, custom woodwork, crown molding, custom glass cabinets and interior pillars carry the design. Upon entering the space, visitors face a large partition that separates the living area from a gourmet Arts & Crafts kitchen and dining room.
The home’s signature space, the kitchen offers contrasting dark and light cherry cabinets. Wide plank hard wood floors, exotic granite counters and stainless steel professional-grade appliances make this a kitchen fit for any chef.
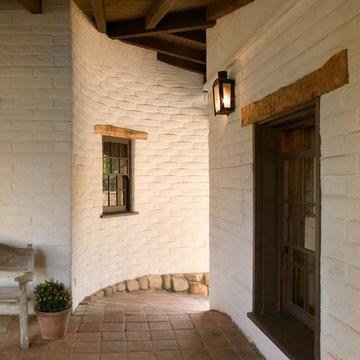
The design objective for this six acre ocean view parcel in Montecito was to create a literal replication of an 1800's California hacienda. Four adobe structures define the central courtyard while secondary terraces and walled gardens expand the living areas towards the views and morning light. Simple, rustic details and traditional, handmade materials evoke a lifestyle of a distant era.
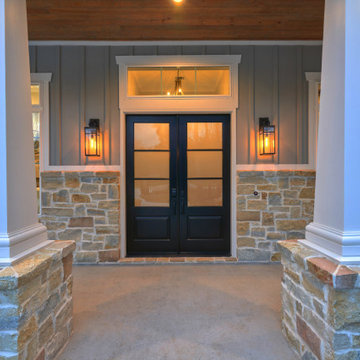
Idéer för att renovera en stor amerikansk veranda framför huset, med betongplatta och takförlängning
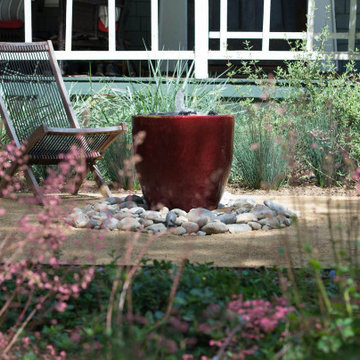
Red jar fountain with stones, seating, decomposed granite and California native plantings.
Inspiration för en liten amerikansk trädgård i full sol framför huset och som tål torka på våren, med granitkomposit
Inspiration för en liten amerikansk trädgård i full sol framför huset och som tål torka på våren, med granitkomposit
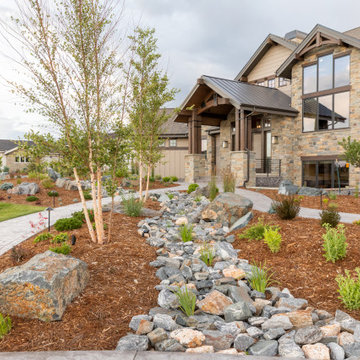
Idéer för att renovera en mycket stor amerikansk trädgård i full sol dekorationssten och framför huset, med marktäckning
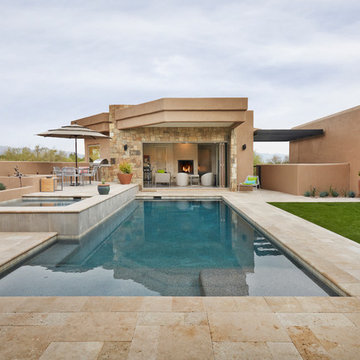
Inspiration för amerikanska rektangulär träningspooler på baksidan av huset, med poolhus och kakelplattor
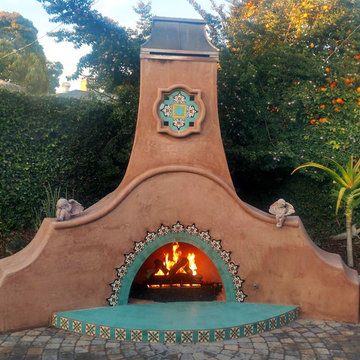
A fireplace will change the way a space is used but an artistic and unique one will change the whole house. I dedicate this fireplace to Frank Deterichs a dear and inspiring friend. He and I designed this together years ago and I modified it for this client years after he passed.
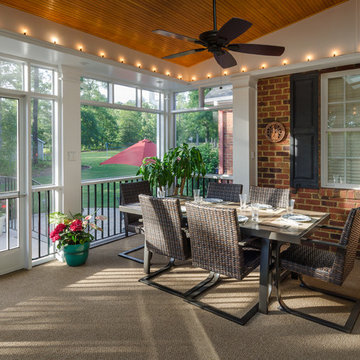
Most porch additions look like an "after-thought" and detract from the better thought-out design of a home. The design of the porch followed by the gracious materials and proportions of this Georgian-style home. The brick is left exposed and we brought the outside in with wood ceilings. The porch has craftsman-style finished and high quality carpet perfect for outside weathering conditions.
The space includes a dining area and seating area to comfortably entertain in a comfortable environment with crisp cool breezes from multiple ceiling fans.
Love porch life at it's best!
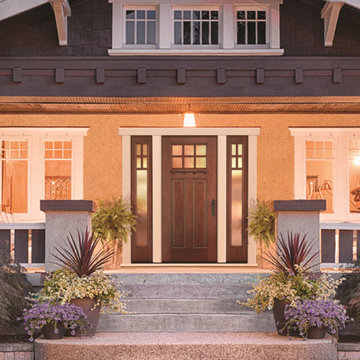
Therma-Tru Fiber-Classic Mahogany Collection fiberglass door with dentil shelf featuring deep Mahogany graining. Door and sidelites include simulated divided lites (SDLs) with Chord privacy and textured glass which features a vertical flowing pattern. Decade handleset also by Therma-Tru.
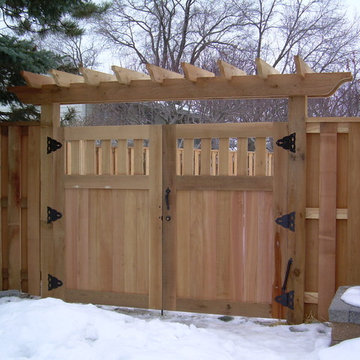
Custom gate and arbor designed and installed by Dakota Unlimited.
Inspiration för en mellanstor amerikansk bakgård
Inspiration för en mellanstor amerikansk bakgård
9 223 foton på amerikanskt brunt utomhusdesign
15






