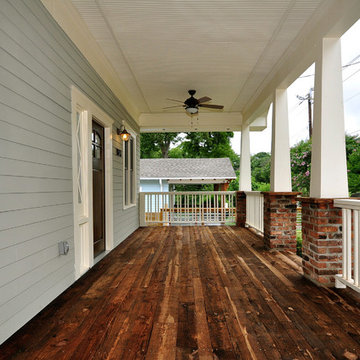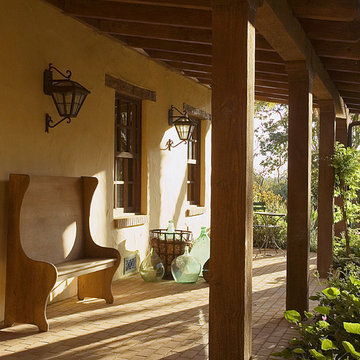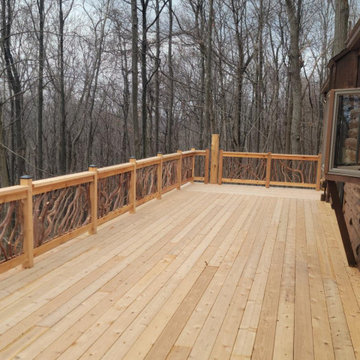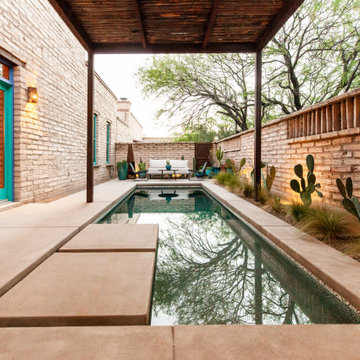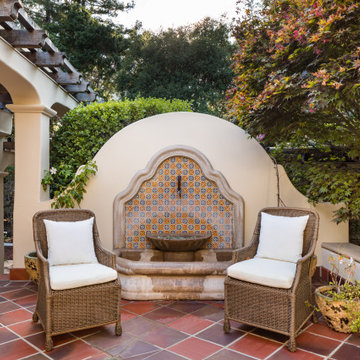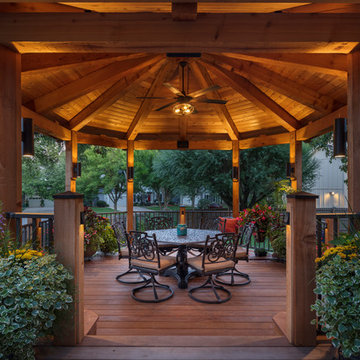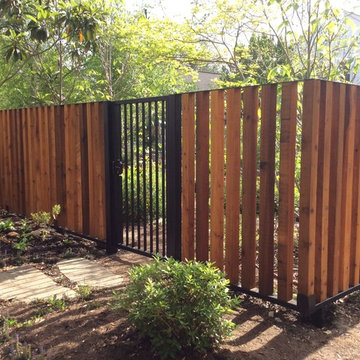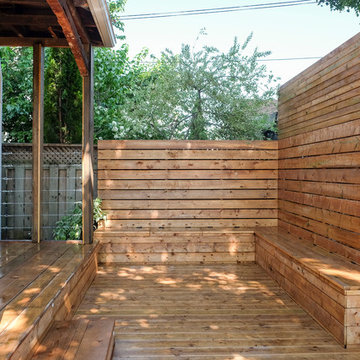Sortera efter:
Budget
Sortera efter:Populärt i dag
261 - 280 av 9 223 foton
Artikel 1 av 3
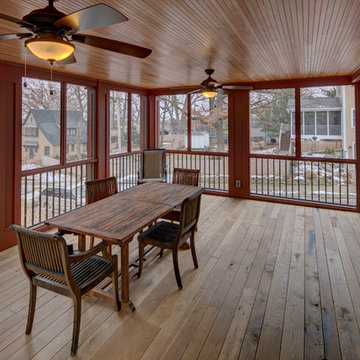
A growing family needed extra space in their 1930 Bungalow. We designed an addition sensitive to the neighborhood and complimentary to the original design that includes a generously sized one car garage, a 350 square foot screen porch and a master suite with walk-in closet and bathroom. The original upstairs bathroom was remodeled simultaneously, creating two new bathrooms. The master bathroom has a curbless shower and glass tile walls that give a contemporary vibe. The screen porch has a fir beadboard ceiling and the floor is random width white oak planks milled from a 120 year-old tree harvested from the building site to make room for the addition.
Skot Weidemann photo
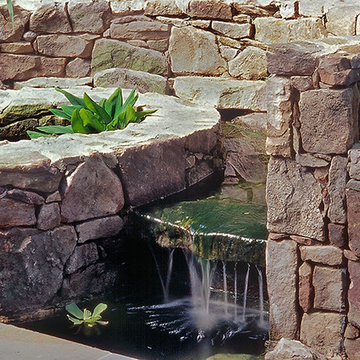
The spiral water fall is also a biological filter. A layer of small stones fills the spiral almost to the top and as water passes over the stones, beneficial bacteria remove nutrients reducing algae blooms.
Roger Foley Photography, All Rights Reserved
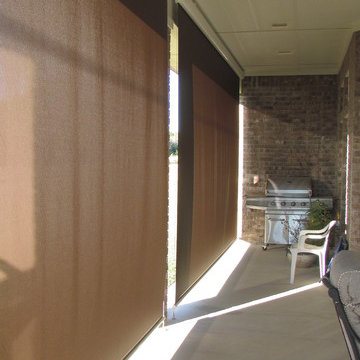
Exterior Patio & Garage Shades help to reduce glare, reduce heat and are motorized for convenient use. This picture captures the shades in their closed positions.
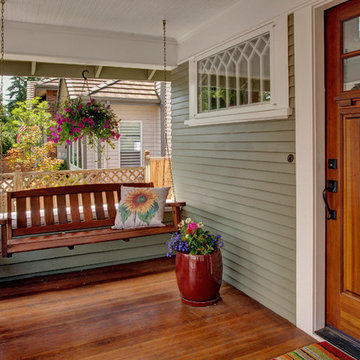
Spaces like this just make you want to take a seat in the porch swing and stay awhile.
Photographer: John Wilbanks, Interior Designer: Kathryn Tegreene Interior Design
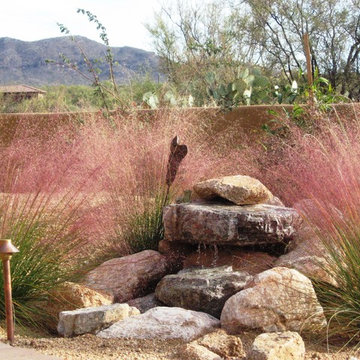
SHELLY ANN ABBOTT, MLA PHOTOCREDIT
SHELLY ANN ABBOTT, MLA, A MULTIPLE AWARD-WINNING LANDSCAPE DESIGNER CREATED A UNIQUE VISION WHEN SHE DESIGNED THE LANDSCAPE ARCHITECTURE FOR THIS SONORAN DESERT LANDSCAPE IN COYOTE CREEK LOCATED IN THE FOOTHILLS OF THE RINCON MOUNTAINS, JUST OUTSIDE TUCSON, AZ. THIS LANDSCAPE DESIGN WELCOMES VISITORS INTO THE COURTYARD AND PATIOS USING AN EXCLUSIVE PLANT PALETTE THAT IS BOTH COLORFUL AND SUSTAINABLE. THIS LANDSCAPE NOW HAS A SENSE OF PLACE IN OUR SONORAN DESERT, AND PROVIDES HABITAT AND FOOD FOR THE NATIVE DESERT WILDLIFE.
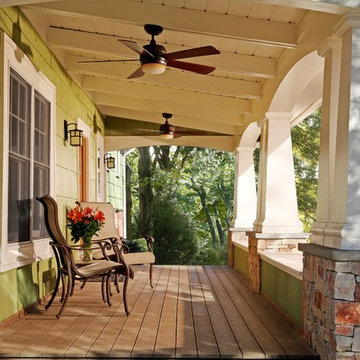
Inredning av en amerikansk mellanstor veranda framför huset, med trädäck och takförlängning
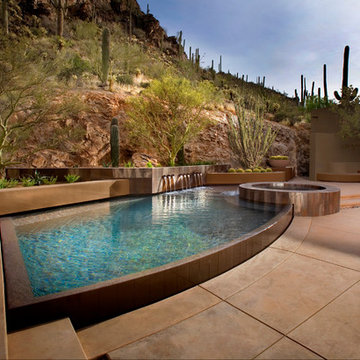
The 25-by-15-foot reverse vanishing edge pool echoes the trapezoidal shape of the waterfeature and seat walls in the forecourt, while the leading-edge overflow reinforces the feminine curve of the seat walls introduced as one first experienced the home's front entry. The bold curve intentionally imparts a sensuous line to the otherwise masculine, angular framework. The planter walls behind the pool are cantilevered by 4" and create a sleek and distinct shadow line that underscores their form, levitating them above the water.
michaelwoodall.com
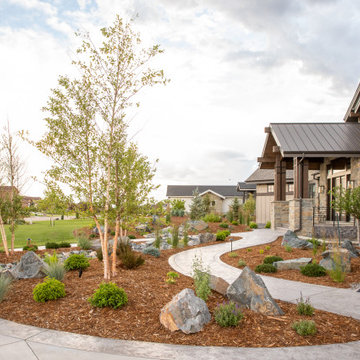
Idéer för att renovera en mycket stor amerikansk trädgård i full sol dekorationssten och framför huset, med marktäckning
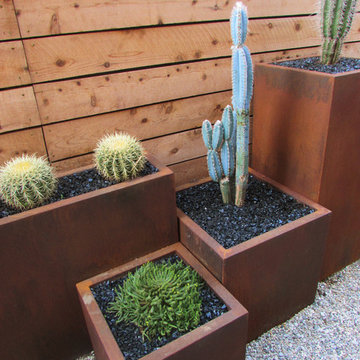
Large picture windows looked out onto the empty narrow side yard. Our solution was to create a dramatic 3D modular installation with CorTen Planters filled with low maintenance cacti.
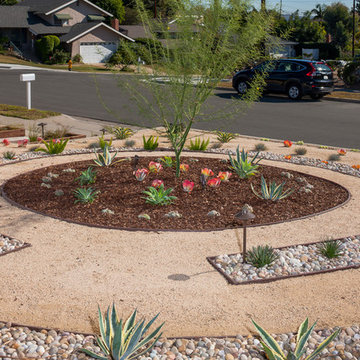
Inspiration för en mellanstor amerikansk trädgård i full sol som tål torka och framför huset, med en trädgårdsgång och grus
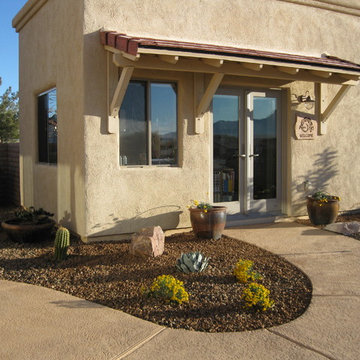
New plantings provide color, attract hummingbirds, and fit the space. Linda Strader
Idéer för en liten amerikansk bakgård i full sol som tål torka på våren, med naturstensplattor
Idéer för en liten amerikansk bakgård i full sol som tål torka på våren, med naturstensplattor
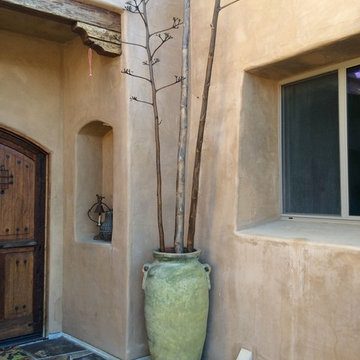
A Southwest style courtyard was designed for family and critters to enjoy an enclosed outdoor space. The 'elk mountain' flagstone path winds thru a cactus garden featuring a 'mancave macho mocha, 'old man cactus and euphorbia tirucali. The perennial garden has a 'caesalpinia pulcherrima', vitex purpurea', cuphea ignea. The sitting garden includes a Furcrea mediopicta (mexico), Leucophyllum frutescens silver leaf (Rio Bravo), and Grevillea'long john'
Sitting at the mesquite table one can enjoy the re-circulating boulder fountain which attracts hummingbirds and butterflies. Brightly colored mexican tile enhances the barbecue. The fireplace with built-in light box has a private sitting area surrounded by an Aloe tree, acacia cultriformis and strelitzia juncea (South Africa)
9 223 foton på amerikanskt brunt utomhusdesign
14






