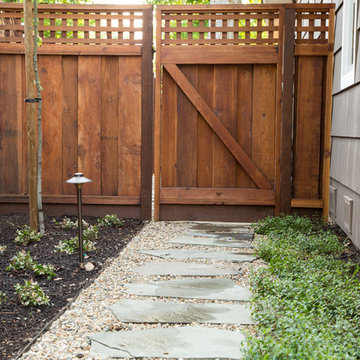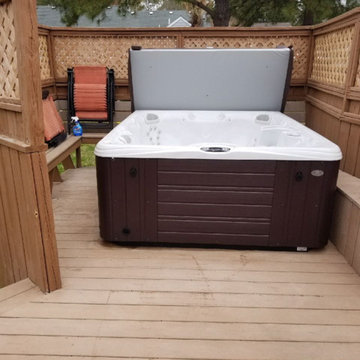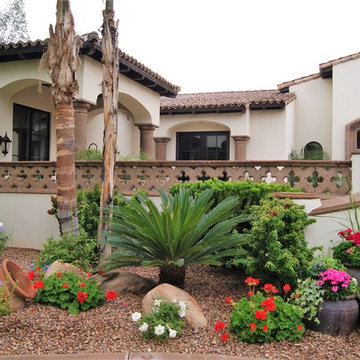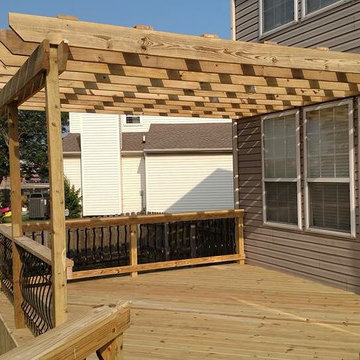Sortera efter:
Budget
Sortera efter:Populärt i dag
181 - 200 av 9 232 foton
Artikel 1 av 3
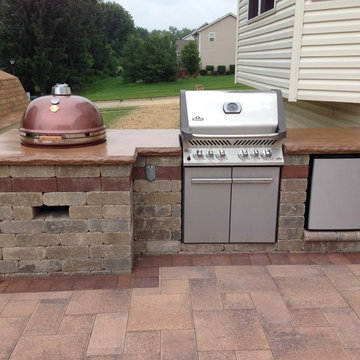
Amerikansk inredning av en mellanstor uteplats på baksidan av huset, med stämplad betong och utekök
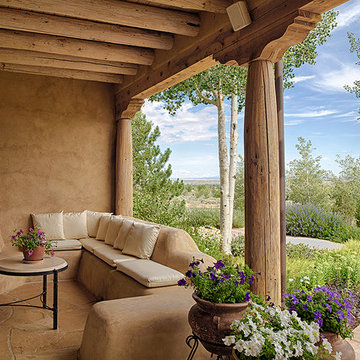
Residential interior architectural photography by D'Arcy Leck
Idéer för att renovera en mellanstor amerikansk uteplats på baksidan av huset, med en öppen spis, naturstensplattor och takförlängning
Idéer för att renovera en mellanstor amerikansk uteplats på baksidan av huset, med en öppen spis, naturstensplattor och takförlängning
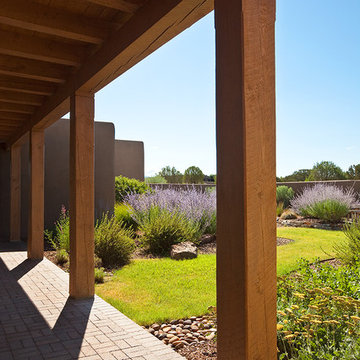
wendy mceahern
Amerikansk inredning av en mellanstor veranda på baksidan av huset, med marksten i tegel och takförlängning
Amerikansk inredning av en mellanstor veranda på baksidan av huset, med marksten i tegel och takförlängning
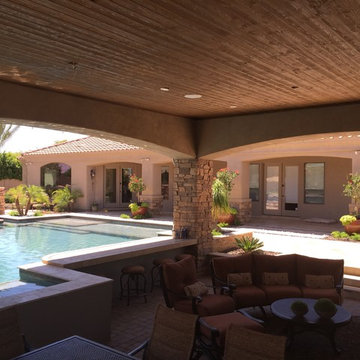
“Big Daddy Construction & Design" is a full service construction company with seasoned leadership and over 20 years of contracting experience in the Phoenix area. “Big Daddy” offers it's services as a viable alternative to business as usual in Arizona’s construction industry.
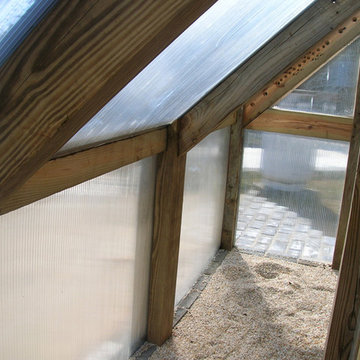
Propagation structure for starting native plants at a native plant nursery. Natural Garden Landscape Design & Build
Inspiration för små amerikanska bakgårdar i full sol på sommaren, med marksten i tegel
Inspiration för små amerikanska bakgårdar i full sol på sommaren, med marksten i tegel
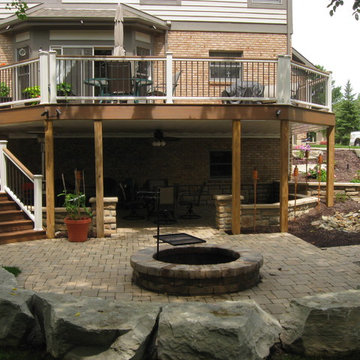
After! pond-less water feature adds tranquility to space, under deck is dry usable space
Idéer för att renovera en amerikansk uteplats
Idéer för att renovera en amerikansk uteplats
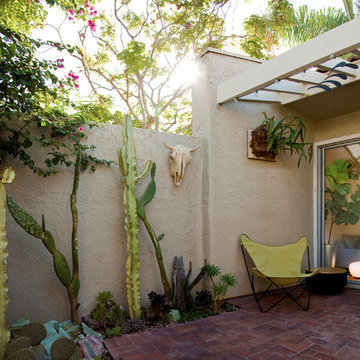
Audrey McEwen - Architectural Designer and Photographer
Exempel på en amerikansk uteplats, med marksten i tegel
Exempel på en amerikansk uteplats, med marksten i tegel
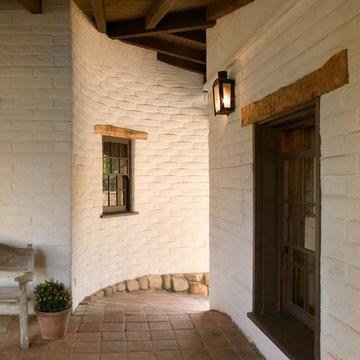
The design objective for this six acre ocean view parcel in Montecito was to create a literal replication of an 1800's California hacienda. Four adobe structures define the central courtyard while secondary terraces and walled gardens expand the living areas towards the views and morning light. Simple, rustic details and traditional, handmade materials evoke a lifestyle of a distant era.

The 4 exterior additions on the home inclosed a full enclosed screened porch with glass rails, covered front porch, open-air trellis/arbor/pergola over a deck, and completely open fire pit and patio - at the front, side and back yards of the home.
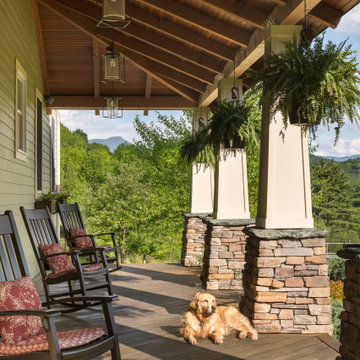
This project is a great example of working with a return customer over the years. We built the original house in 2005, and when it was sold a few years later, we began working with the new owners on a series of renovations and additions.
We staged the project over several years, slowly transforming the house into the owners’ dream home as time and budget allowed. We added a wraparound porch and garage overhang, replaced the fiberglass doors with wood, built out a bonus room over the garage, and remodeled the living room to add a wood-burning stove with a stone surround and post-and-beam trim.
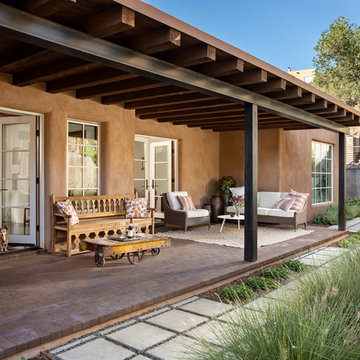
Exempel på en mellanstor amerikansk veranda på baksidan av huset, med marksten i tegel och takförlängning
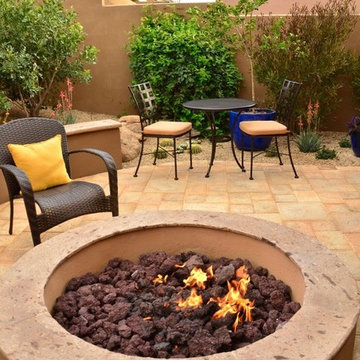
Inredning av en amerikansk mellanstor uteplats på baksidan av huset, med en öppen spis och kakelplattor
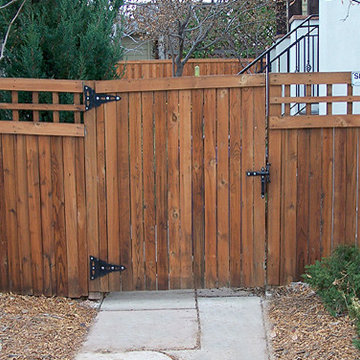
Inspiration för en mellanstor amerikansk uppfart i delvis sol framför huset på sommaren, med marktäckning
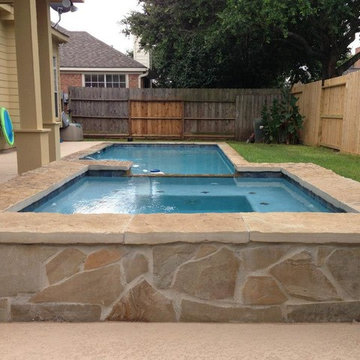
Exempel på en liten amerikansk rektangulär baddamm på baksidan av huset, med spabad och betongplatta
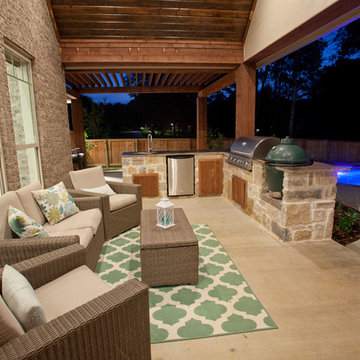
David White
Amerikansk inredning av en mellanstor veranda på baksidan av huset, med utekök, betongplatta och takförlängning
Amerikansk inredning av en mellanstor veranda på baksidan av huset, med utekök, betongplatta och takförlängning
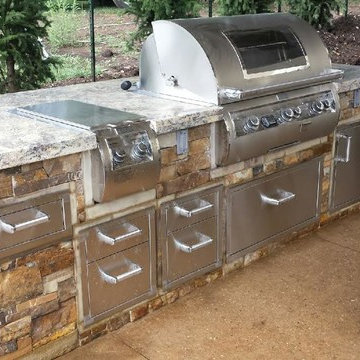
Inspiration för mellanstora amerikanska uteplatser på baksidan av huset, med utekök, marksten i betong och en pergola
9 232 foton på amerikanskt brunt utomhusdesign
10






