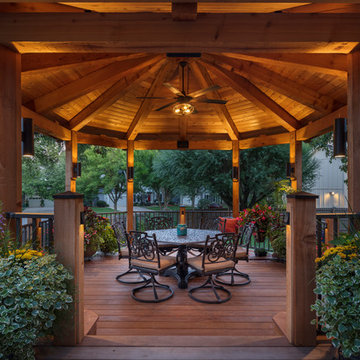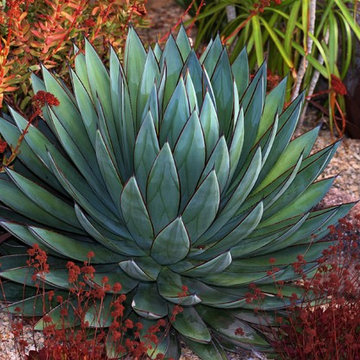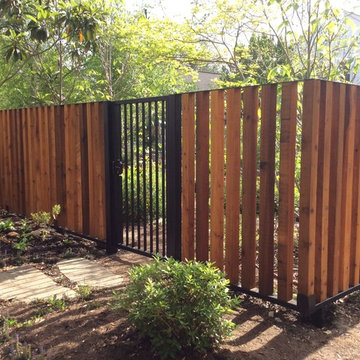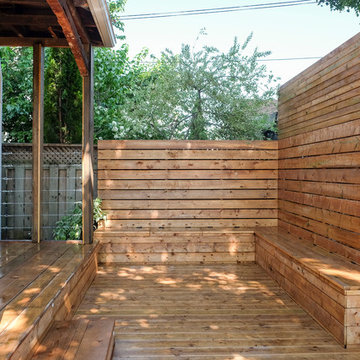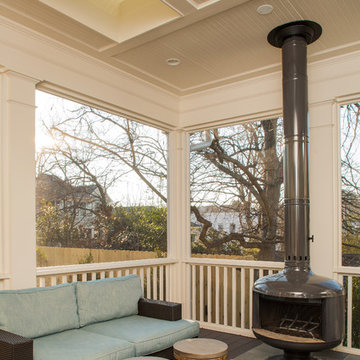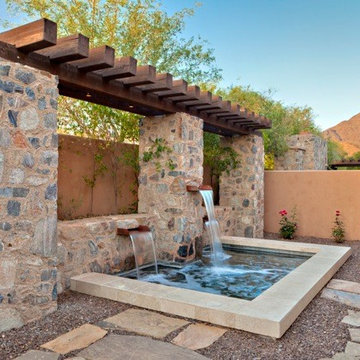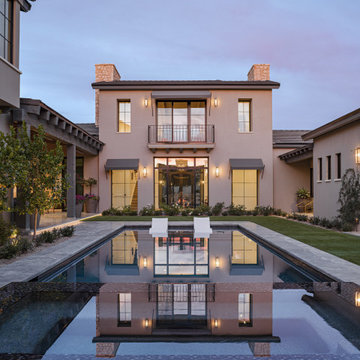Sortera efter:
Budget
Sortera efter:Populärt i dag
101 - 120 av 9 226 foton
Artikel 1 av 3
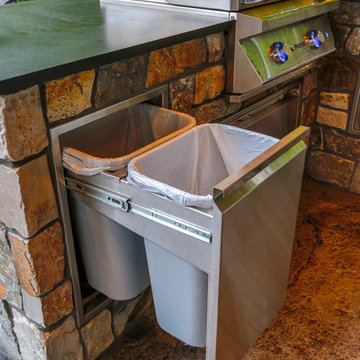
Gable style patio cover that is free standing with a full outdoor kitchen, wood burning fireplace, and hot tub. We added in some outdoor heaters from Infratech and a TV to tie it all together. This patio cover has larger than average beams and rafters and it really gives it a beefy look. It's on a stamped concrete patio and the whole project turned out beautifully!
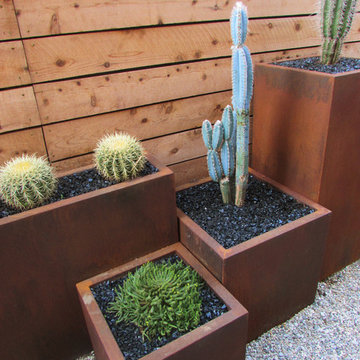
Large picture windows looked out onto the empty narrow side yard. Our solution was to create a dramatic 3D modular installation with CorTen Planters filled with low maintenance cacti.
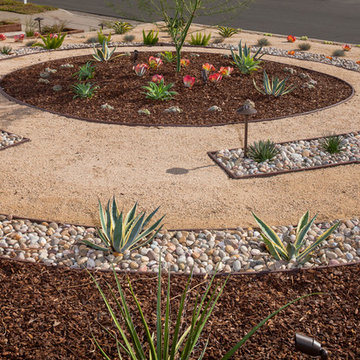
Inredning av en amerikansk mellanstor trädgård i full sol som tål torka, framför huset och ökenträdgård, med grus
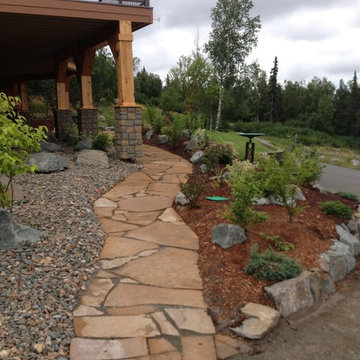
Exempel på en stor amerikansk trädgård i full sol på våren, med en trädgårdsgång och naturstensplattor
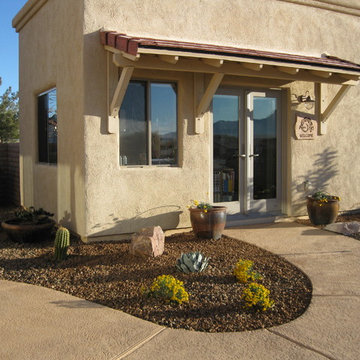
New plantings provide color, attract hummingbirds, and fit the space. Linda Strader
Idéer för en liten amerikansk bakgård i full sol som tål torka på våren, med naturstensplattor
Idéer för en liten amerikansk bakgård i full sol som tål torka på våren, med naturstensplattor
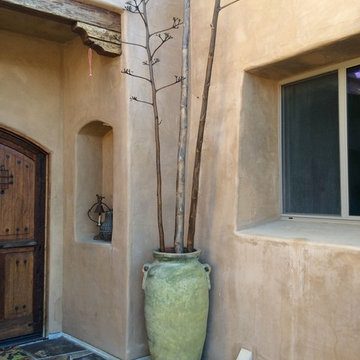
A Southwest style courtyard was designed for family and critters to enjoy an enclosed outdoor space. The 'elk mountain' flagstone path winds thru a cactus garden featuring a 'mancave macho mocha, 'old man cactus and euphorbia tirucali. The perennial garden has a 'caesalpinia pulcherrima', vitex purpurea', cuphea ignea. The sitting garden includes a Furcrea mediopicta (mexico), Leucophyllum frutescens silver leaf (Rio Bravo), and Grevillea'long john'
Sitting at the mesquite table one can enjoy the re-circulating boulder fountain which attracts hummingbirds and butterflies. Brightly colored mexican tile enhances the barbecue. The fireplace with built-in light box has a private sitting area surrounded by an Aloe tree, acacia cultriformis and strelitzia juncea (South Africa)
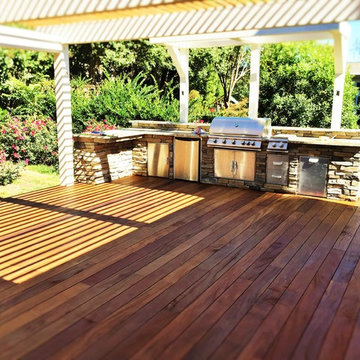
Carolina Outdoor Concepts
Exempel på en stor amerikansk uteplats på baksidan av huset, med utekök, trädäck och en pergola
Exempel på en stor amerikansk uteplats på baksidan av huset, med utekök, trädäck och en pergola
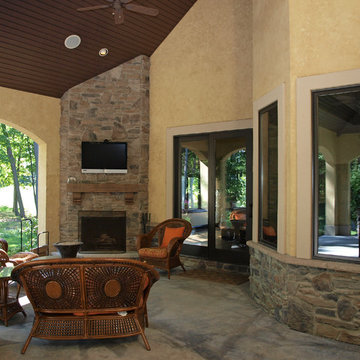
Exempel på en mycket stor amerikansk uteplats, med en öppen spis, betongplatta och takförlängning
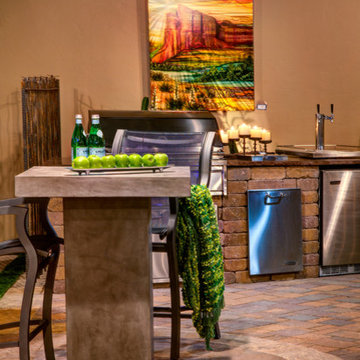
A patio dining vignette at the Solana Outdoor Living Design Center.
Idéer för att renovera en liten amerikansk uteplats, med utekök och marksten i betong
Idéer för att renovera en liten amerikansk uteplats, med utekök och marksten i betong
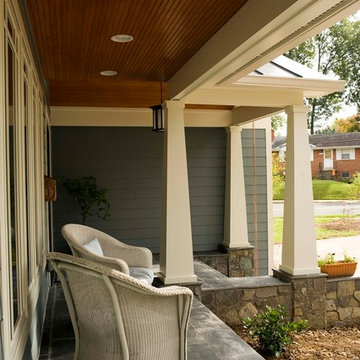
2011 NARI CAPITAL COTY FINALIST AWARD WINNER
This 1970’s split-level single-family home in an upscale Arlington neighborhood had been neglected for years. With his surrounding neighbors all doing major exterior and interior remodeling, however, the owner decided it was time to renovate his property as well. After several consultation meetings with the design team at Michael Nash Design, Build & Homes, he settled on an exterior layout to create an Art & Craft design for the home.
It all got started by excavating the front and left side of the house and attaching a wrap-around stone porch. Key design attributes include a black metal roof, large tapered columns, blue and grey random style flag stone, beaded stain ceiling paneling and an octagonal seating area on the left side of this porch. The front porch has a wide stairway and another set of stairs leads to the back yard.
All exterior walls of the home were modified with new headers to allow much larger custom-made windows, new front doors garage doors, and French side and back doors. A custom-designed mahogany front door with leaded glass provides more light and offers a wider entrance into the home’s living area.
Design challenges included removing the entire face of the home and then adding new insulation, Tyvek and Hardiplank siding. The use of high-efficiency low-e windows makes the home air tight.
The Arts & Crafts design touches include the front gable over the front porch, the prairie-style grill pattern on the windows and doors, the use of tapered columns sitting over stone columns and the leaded glass front door. Decorative exterior lighting provides the finishing touches to this look.
Inside, custom woodwork, crown molding, custom glass cabinets and interior pillars carry the design. Upon entering the space, visitors face a large partition that separates the living area from a gourmet Arts & Crafts kitchen and dining room.
The home’s signature space, the kitchen offers contrasting dark and light cherry cabinets. Wide plank hard wood floors, exotic granite counters and stainless steel professional-grade appliances make this a kitchen fit for any chef.
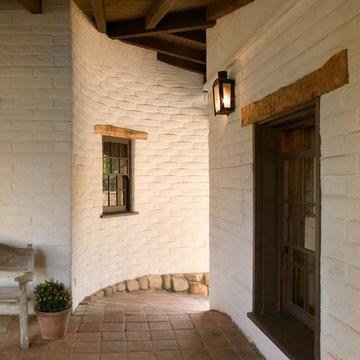
The design objective for this six acre ocean view parcel in Montecito was to create a literal replication of an 1800's California hacienda. Four adobe structures define the central courtyard while secondary terraces and walled gardens expand the living areas towards the views and morning light. Simple, rustic details and traditional, handmade materials evoke a lifestyle of a distant era.
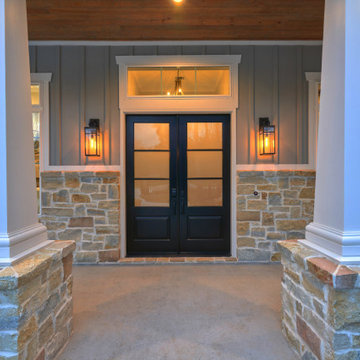
Idéer för att renovera en stor amerikansk veranda framför huset, med betongplatta och takförlängning
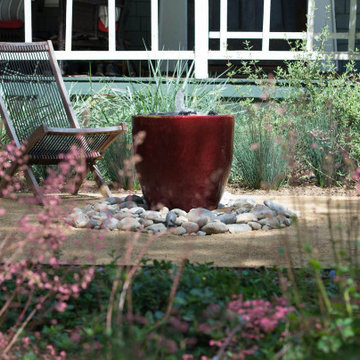
Red jar fountain with stones, seating, decomposed granite and California native plantings.
Inspiration för en liten amerikansk trädgård i full sol framför huset och som tål torka på våren, med granitkomposit
Inspiration för en liten amerikansk trädgård i full sol framför huset och som tål torka på våren, med granitkomposit
9 226 foton på amerikanskt brunt utomhusdesign
6






