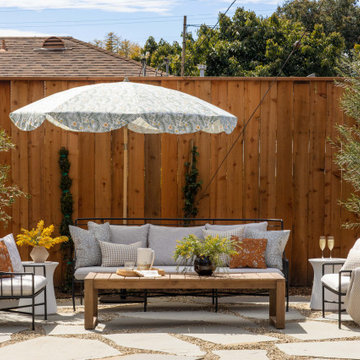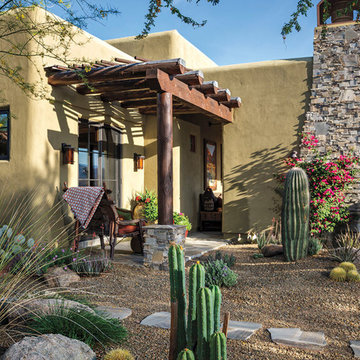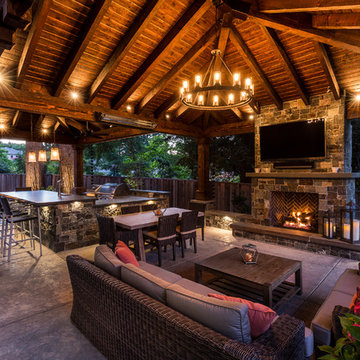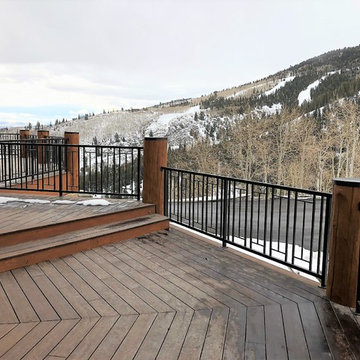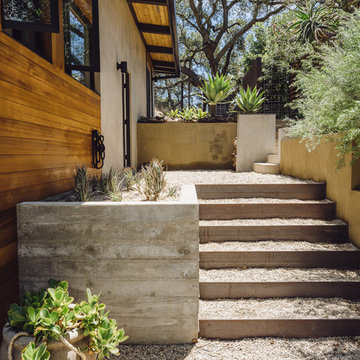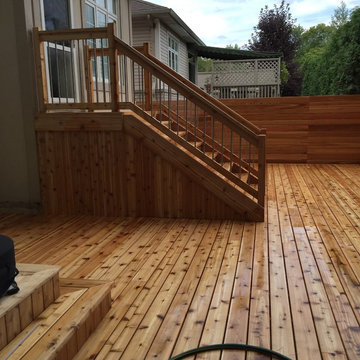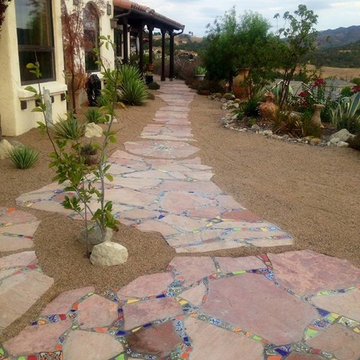Sortera efter:
Budget
Sortera efter:Populärt i dag
61 - 80 av 9 223 foton
Artikel 1 av 3
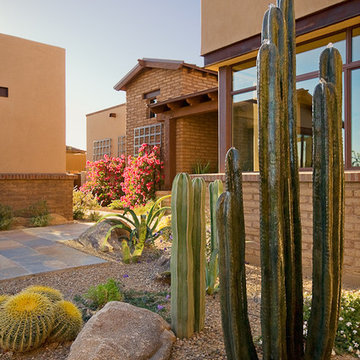
Model homes for the Ritz Carlton in Dove Mountain.www.shopboxhill.com
Inredning av en amerikansk trädgård
Inredning av en amerikansk trädgård
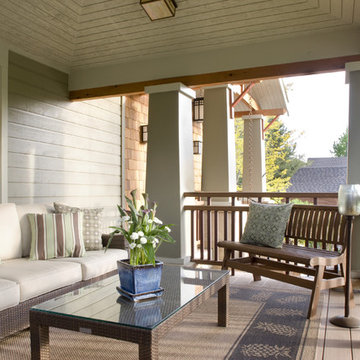
Comfortably scaled front porch doubles as a three-season outdoor living room
Idéer för amerikanska verandor framför huset
Idéer för amerikanska verandor framför huset
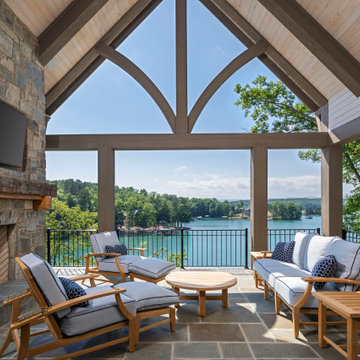
Cypress timber framed porch overlooking Lake Keowee
Bild på en amerikansk veranda
Bild på en amerikansk veranda
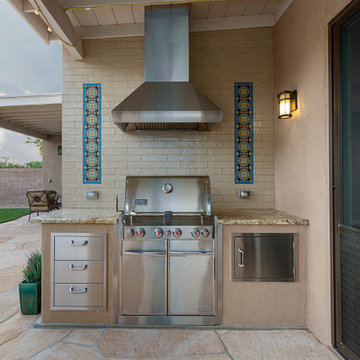
On the back patio, a built-in barbecue was placed up against the new wall of the Kitchen addition.
Inspiration för en amerikansk uteplats
Inspiration för en amerikansk uteplats
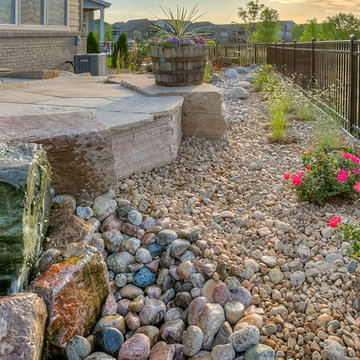
Idéer för stora amerikanska bakgårdar i delvis sol som tål torka och ökenträdgård, med naturstensplattor
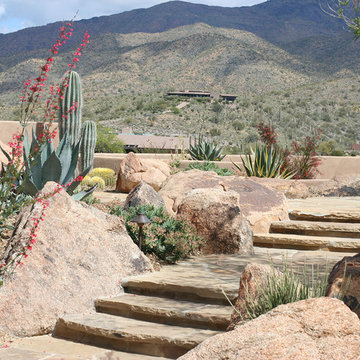
This Carefree, Arizona home has some of the best mountain views.
Landscape Designer: Chad Norris
Photo Credits: John Drew
Bild på en amerikansk trädgård i full sol som tål torka, med naturstensplattor
Bild på en amerikansk trädgård i full sol som tål torka, med naturstensplattor

This new 1,700 sf two-story single family residence for a young couple required a minimum of three bedrooms, two bathrooms, packaged to fit unobtrusively in an older low-key residential neighborhood. The house is located on a small non-conforming lot. In order to get the maximum out of this small footprint, we virtually eliminated areas such as hallways to capture as much living space. We made the house feel larger by giving the ground floor higher ceilings, provided ample natural lighting, captured elongated sight lines out of view windows, and used outdoor areas as extended living spaces.
To help the building be a “good neighbor,” we set back the house on the lot to minimize visual volume, creating a friendly, social semi-public front porch. We designed with multiple step-back levels to create an intimacy in scale. The garage is on one level, the main house is on another higher level. The upper floor is set back even further to reduce visual impact.
By designing a single car garage with exterior tandem parking, we minimized the amount of yard space taken up with parking. The landscaping and permeable cobblestone walkway up to the house serves double duty as part of the city required parking space. The final building solution incorporated a variety of significant cost saving features, including a floor plan that made the most of the natural topography of the site and allowed access to utilities’ crawl spaces. We avoided expensive excavation by using slab on grade at the ground floor. Retaining walls also doubled as building walls.
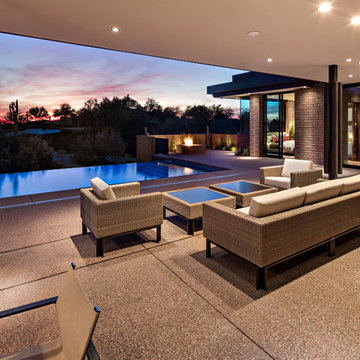
Outdoor Pool patio open to the inside of the home / Interior Designer - Tate Studio / Builder - Peak Ventures - Glen Ernst / Photo by ©Thompson Photographic.com
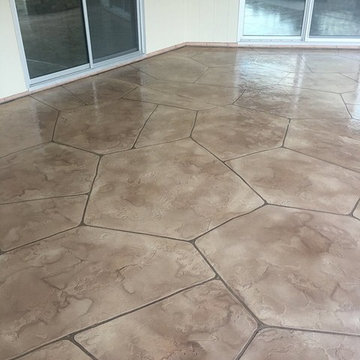
Simulated flagstone using Super-Krete decorative concrete produdcts. Photo courtesy of Sensational Fabrications.
Bild på en amerikansk uteplats på baksidan av huset, med stämplad betong
Bild på en amerikansk uteplats på baksidan av huset, med stämplad betong
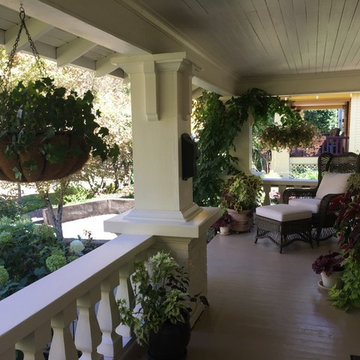
Rhonda Larson
Amerikansk inredning av en mellanstor veranda framför huset, med utekrukor, trädäck och takförlängning
Amerikansk inredning av en mellanstor veranda framför huset, med utekrukor, trädäck och takförlängning

Screened porch with sliding doors and minitrack screening system.
Idéer för en mellanstor amerikansk innätad veranda på baksidan av huset, med trädäck och takförlängning
Idéer för en mellanstor amerikansk innätad veranda på baksidan av huset, med trädäck och takförlängning
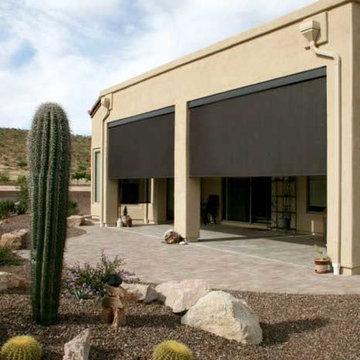
Foto på en mellanstor amerikansk uteplats på baksidan av huset, med betongplatta och takförlängning
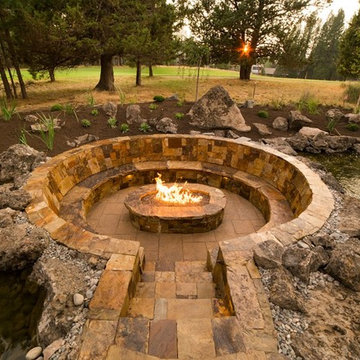
Eric Parnell with www.thenwcollective.com/
Exempel på en stor amerikansk bakgård i full sol, med en öppen spis och naturstensplattor
Exempel på en stor amerikansk bakgård i full sol, med en öppen spis och naturstensplattor
9 223 foton på amerikanskt brunt utomhusdesign
4






