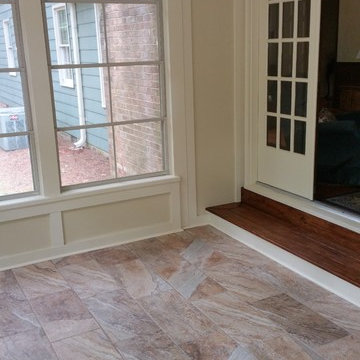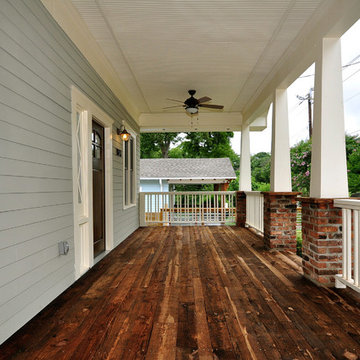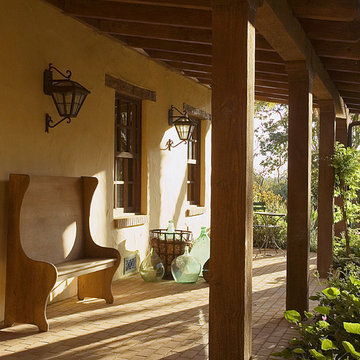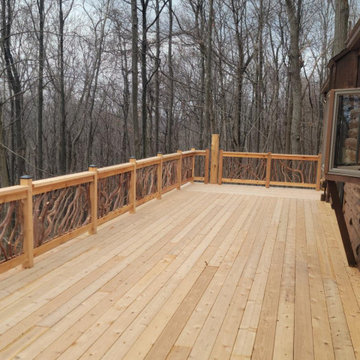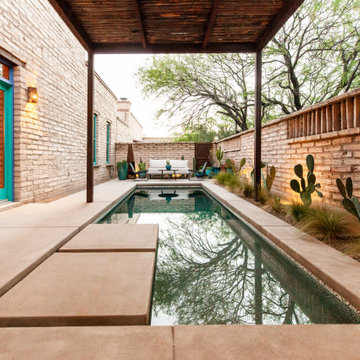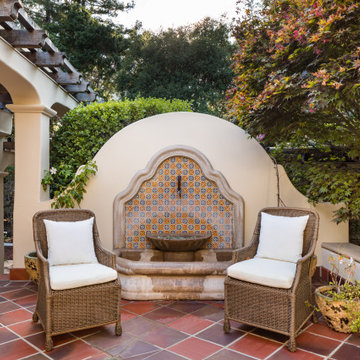Sortera efter:
Budget
Sortera efter:Populärt i dag
81 - 100 av 9 226 foton
Artikel 1 av 3
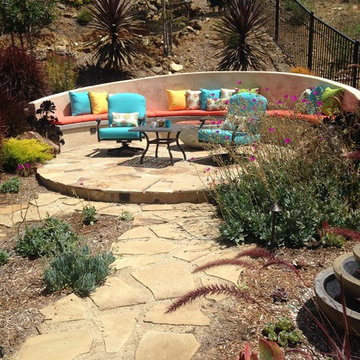
Copyright 2015 Susanna Pagan Landscape Design
Photo shot 2 years after install
Bild på en amerikansk bakgård i full sol som tål torka
Bild på en amerikansk bakgård i full sol som tål torka
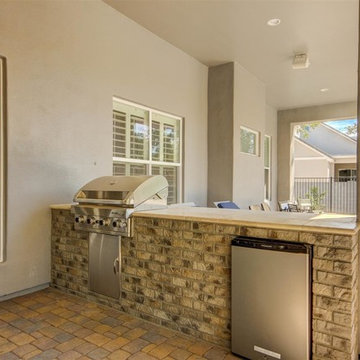
grill area, outdoor dining, pool, gated pool
Exempel på en stor amerikansk uteplats på baksidan av huset, med marksten i tegel och takförlängning
Exempel på en stor amerikansk uteplats på baksidan av huset, med marksten i tegel och takförlängning
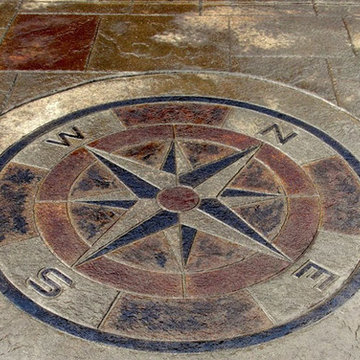
Medallion stamps, such as a compass, are a great way to add a focal point to your
driveway and make a dramatic statement.
Bild på en amerikansk uppfart framför huset, med marksten i betong
Bild på en amerikansk uppfart framför huset, med marksten i betong
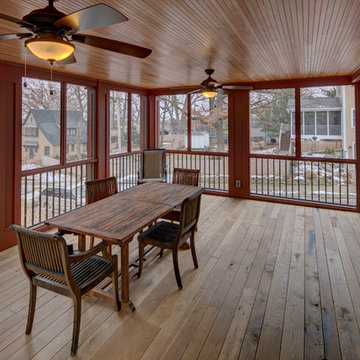
A growing family needed extra space in their 1930 Bungalow. We designed an addition sensitive to the neighborhood and complimentary to the original design that includes a generously sized one car garage, a 350 square foot screen porch and a master suite with walk-in closet and bathroom. The original upstairs bathroom was remodeled simultaneously, creating two new bathrooms. The master bathroom has a curbless shower and glass tile walls that give a contemporary vibe. The screen porch has a fir beadboard ceiling and the floor is random width white oak planks milled from a 120 year-old tree harvested from the building site to make room for the addition.
Skot Weidemann photo
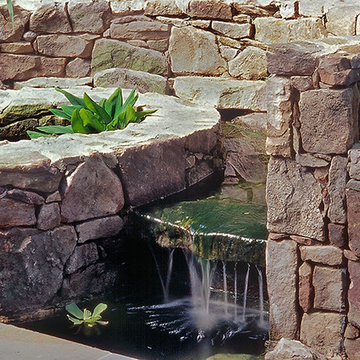
The spiral water fall is also a biological filter. A layer of small stones fills the spiral almost to the top and as water passes over the stones, beneficial bacteria remove nutrients reducing algae blooms.
Roger Foley Photography, All Rights Reserved
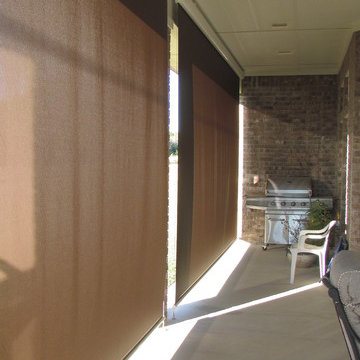
Exterior Patio & Garage Shades help to reduce glare, reduce heat and are motorized for convenient use. This picture captures the shades in their closed positions.
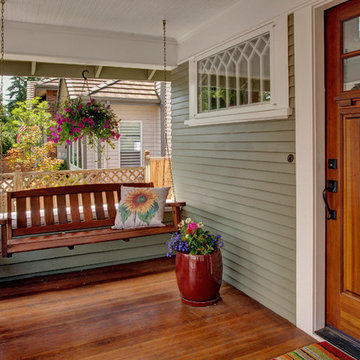
Spaces like this just make you want to take a seat in the porch swing and stay awhile.
Photographer: John Wilbanks, Interior Designer: Kathryn Tegreene Interior Design
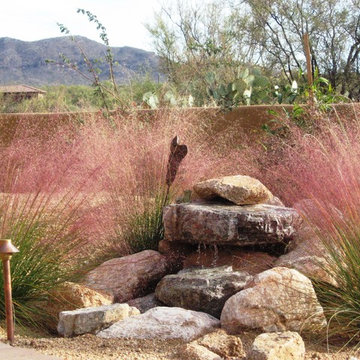
SHELLY ANN ABBOTT, MLA PHOTOCREDIT
SHELLY ANN ABBOTT, MLA, A MULTIPLE AWARD-WINNING LANDSCAPE DESIGNER CREATED A UNIQUE VISION WHEN SHE DESIGNED THE LANDSCAPE ARCHITECTURE FOR THIS SONORAN DESERT LANDSCAPE IN COYOTE CREEK LOCATED IN THE FOOTHILLS OF THE RINCON MOUNTAINS, JUST OUTSIDE TUCSON, AZ. THIS LANDSCAPE DESIGN WELCOMES VISITORS INTO THE COURTYARD AND PATIOS USING AN EXCLUSIVE PLANT PALETTE THAT IS BOTH COLORFUL AND SUSTAINABLE. THIS LANDSCAPE NOW HAS A SENSE OF PLACE IN OUR SONORAN DESERT, AND PROVIDES HABITAT AND FOOD FOR THE NATIVE DESERT WILDLIFE.
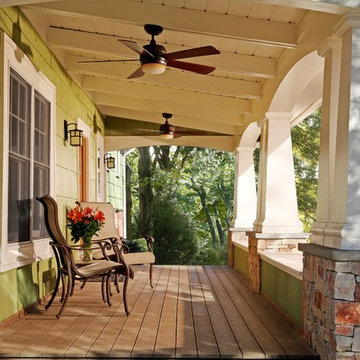
Inredning av en amerikansk mellanstor veranda framför huset, med trädäck och takförlängning
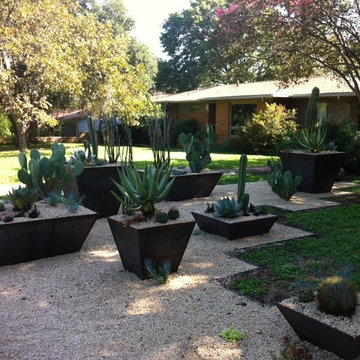
custom fabricated vessels
Inspiration för en amerikansk trädgård som tål torka och framför huset, med grus och en trädgårdsgång
Inspiration för en amerikansk trädgård som tål torka och framför huset, med grus och en trädgårdsgång
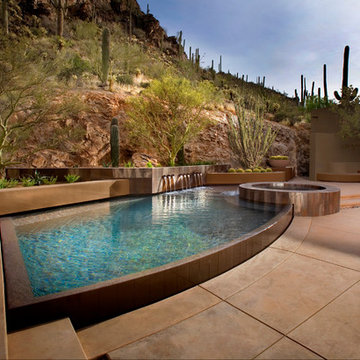
The 25-by-15-foot reverse vanishing edge pool echoes the trapezoidal shape of the waterfeature and seat walls in the forecourt, while the leading-edge overflow reinforces the feminine curve of the seat walls introduced as one first experienced the home's front entry. The bold curve intentionally imparts a sensuous line to the otherwise masculine, angular framework. The planter walls behind the pool are cantilevered by 4" and create a sleek and distinct shadow line that underscores their form, levitating them above the water.
michaelwoodall.com
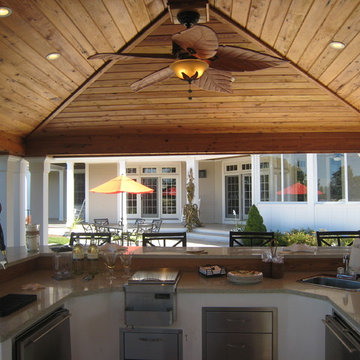
Inspiration för stora amerikanska uteplatser på baksidan av huset, med utekök, betongplatta och ett lusthus
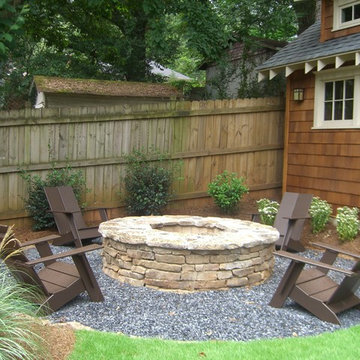
Outdoor firepit and craftsman style outbuilding provide backdrop for grilling and entertaining.
Foto på en amerikansk uteplats, med en öppen spis och grus
Foto på en amerikansk uteplats, med en öppen spis och grus
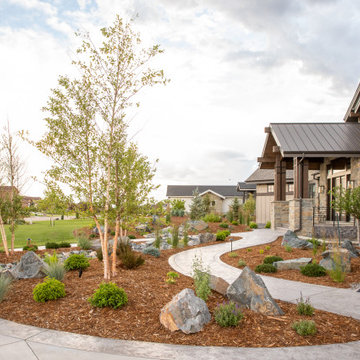
Idéer för att renovera en mycket stor amerikansk trädgård i full sol dekorationssten och framför huset, med marktäckning
9 226 foton på amerikanskt brunt utomhusdesign
5






