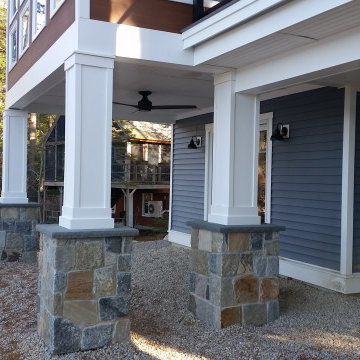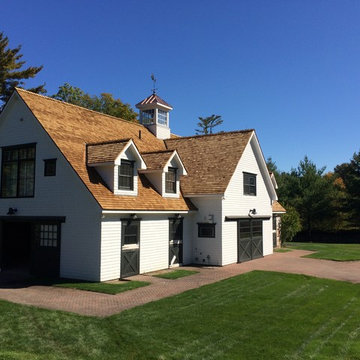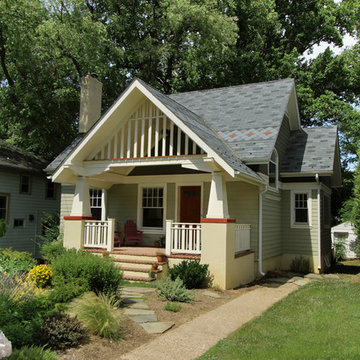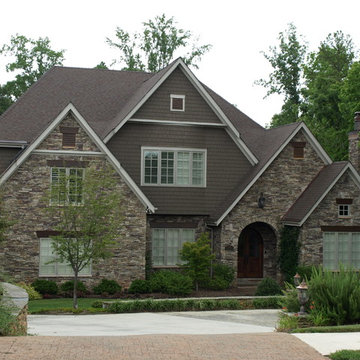3 489 foton på amerikanskt grått hus
Sortera efter:
Budget
Sortera efter:Populärt i dag
161 - 180 av 3 489 foton
Artikel 1 av 3
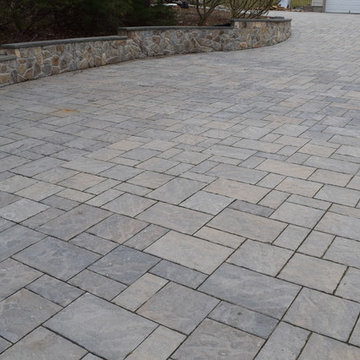
Finding the Perfect Match
Caribbean Blue Pools did a great job on this Franklin Lakes home, affectionately known as grandma’s house. Matching the existing stone on the house was challenging because the stone was no longer being quarried. This meant beginning the search for a similar stone that was still available.
Ultimately using the experts at Braen Supply, a natural blend was selected to match the existing stone for the pool house as well as the focal point of the backyard, the fireplace.
Perfecting the Details
The details on this custom built fireplace, which include custom bluestone surrounds, bluestone chimney caps, and bluestone wall caps, were hand chiseled to enhance the look of the fireplace surrounds.
Moss rock boulders and Kearney stone steps were chosen to help add natural beauty to the project. Norwegian Buff was an easy choice for the patio due to its favorable temperature and beauty around pool areas.
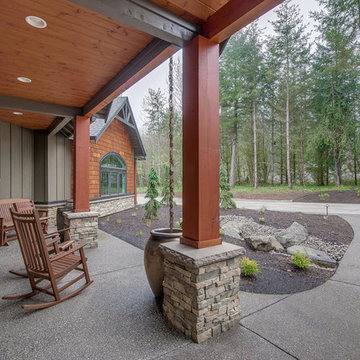
Photo Credit to RE-Pdx Photography of Portland Oregon
Exempel på ett stort amerikanskt grått hus, med allt i ett plan
Exempel på ett stort amerikanskt grått hus, med allt i ett plan
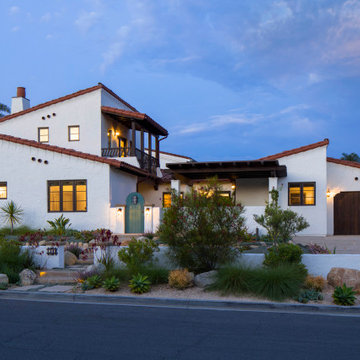
Idéer för att renovera ett mellanstort amerikanskt vitt hus, med två våningar, stuckatur, sadeltak och tak med takplattor
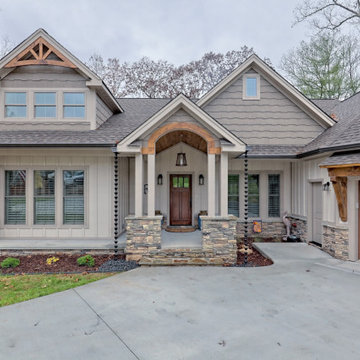
This welcoming Craftsman style home features an angled garage, statement fireplace, open floor plan, and a partly finished basement.
Idéer för stora amerikanska beige hus, med två våningar, fiberplattor i betong, sadeltak och tak i shingel
Idéer för stora amerikanska beige hus, med två våningar, fiberplattor i betong, sadeltak och tak i shingel
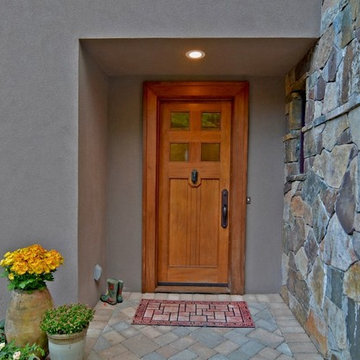
Exempel på ett stort amerikanskt brunt hus, med två våningar, sadeltak och tak i shingel
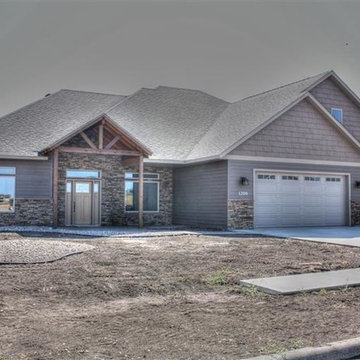
Lane L
Bild på ett stort amerikanskt brunt hus, med allt i ett plan, fiberplattor i betong och valmat tak
Bild på ett stort amerikanskt brunt hus, med allt i ett plan, fiberplattor i betong och valmat tak
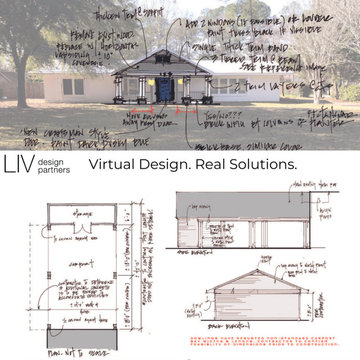
This is an example of the preliminary sketches we presented to the client to help communicate ideas about a new front porch and carport addition.
Foto på ett mellanstort amerikanskt vitt hus, med allt i ett plan, tegel, sadeltak och tak i metall
Foto på ett mellanstort amerikanskt vitt hus, med allt i ett plan, tegel, sadeltak och tak i metall
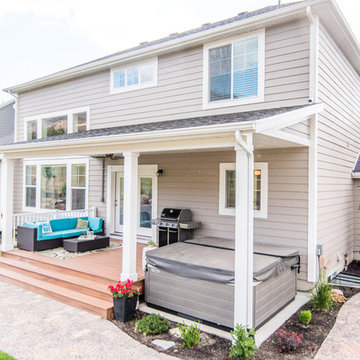
Welcome home to the Remington. This breath-taking two-story home is an open-floor plan dream. Upon entry you'll walk into the main living area with a gourmet kitchen with easy access from the garage. The open stair case and lot give this popular floor plan a spacious feel that can't be beat. Call Visionary Homes for details at 435-228-4702. Agents welcome!
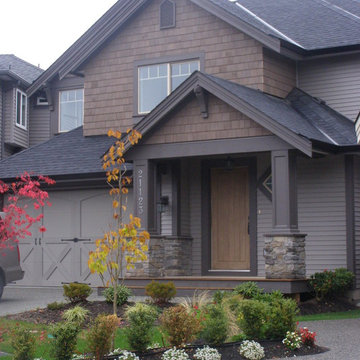
Foto på ett stort amerikanskt brunt hus, med två våningar, blandad fasad och sadeltak
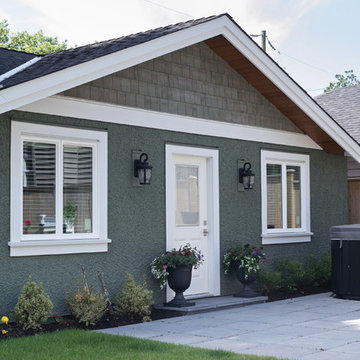
Exempel på ett mellanstort amerikanskt grönt hus, med två våningar, stuckatur, sadeltak och tak i shingel
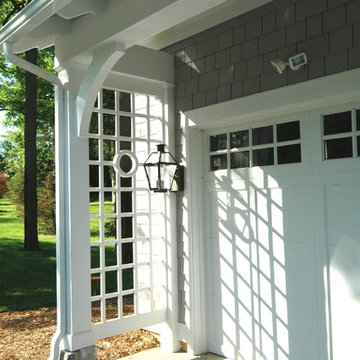
Inredning av ett amerikanskt stort grått hus, med två våningar, fiberplattor i betong och sadeltak

Camp Wobegon is a nostalgic waterfront retreat for a multi-generational family. The home's name pays homage to a radio show the homeowner listened to when he was a child in Minnesota. Throughout the home, there are nods to the sentimental past paired with modern features of today.
The five-story home sits on Round Lake in Charlevoix with a beautiful view of the yacht basin and historic downtown area. Each story of the home is devoted to a theme, such as family, grandkids, and wellness. The different stories boast standout features from an in-home fitness center complete with his and her locker rooms to a movie theater and a grandkids' getaway with murphy beds. The kids' library highlights an upper dome with a hand-painted welcome to the home's visitors.
Throughout Camp Wobegon, the custom finishes are apparent. The entire home features radius drywall, eliminating any harsh corners. Masons carefully crafted two fireplaces for an authentic touch. In the great room, there are hand constructed dark walnut beams that intrigue and awe anyone who enters the space. Birchwood artisans and select Allenboss carpenters built and assembled the grand beams in the home.
Perhaps the most unique room in the home is the exceptional dark walnut study. It exudes craftsmanship through the intricate woodwork. The floor, cabinetry, and ceiling were crafted with care by Birchwood carpenters. When you enter the study, you can smell the rich walnut. The room is a nod to the homeowner's father, who was a carpenter himself.
The custom details don't stop on the interior. As you walk through 26-foot NanoLock doors, you're greeted by an endless pool and a showstopping view of Round Lake. Moving to the front of the home, it's easy to admire the two copper domes that sit atop the roof. Yellow cedar siding and painted cedar railing complement the eye-catching domes.
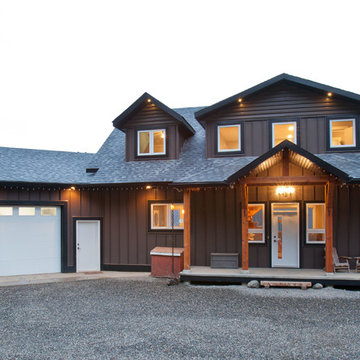
Foto på ett mellanstort amerikanskt brunt hus, med två våningar, metallfasad och sadeltak
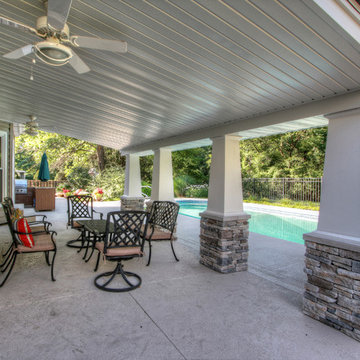
While working with the Exteriors By Mosby team, the homeowners revealed they would like their home to reflect a Craftsman style, and this was the key to an inspired re-design of their homes exterior.
The exterior transformation begins by changing the 2nd story roof line from flat to gabled and installing CertainTeed Landmark 30-year architectural roof shingles. The old vinyl siding is replaced with a combination of CertainTeed insulated cedar board siding, cedar shake shingles in the 2nd story and garage gables, and vertical board and batten inside the front porch.
The existing front door is retained and repainted to match the new overhead garage door. All the brick on the front façade was removed and replaced with cultured ledgestone. And the original front porch is demolished for a new concrete pour that is 12” deeper, with a new sidewalk, and 3 tapered columns with stone bases for a true Craftsman feel.
The stone carries through to a new chimney, and in the backyard for 4 new columns supporting the covered patio overlooking the pool. Existing concrete decking was resurfaced or replaced. The homeowners are absolutely delighted with their exterior makeover, and feel secure about the enduring quality because the project is covered by a 10-year workmanship warranty.
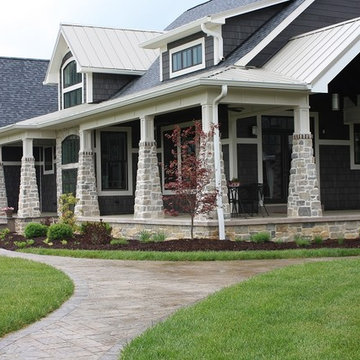
This beautiful craftsman style home showcases the Quarry Mill's Stratford natural thin stone veneer on front porch pillars. Stratford stone’s gray and white tones add a smooth, yet aged look to your space. The tumbled- look of these rectangular stones will work well for both large and small projects. Using Stratford natural stone veneer for siding, accent walls, and chimneys will add an earthy feel that can really stand up to the weather. The assortment of textures and neutral colors make Stratford a great accent to any decor. As a result, Stratford will complement basic and modern décor, electronics, and antiques.
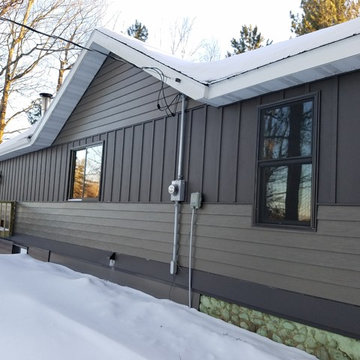
Exempel på ett mellanstort amerikanskt grått hus, med allt i ett plan, vinylfasad, sadeltak och tak i shingel
3 489 foton på amerikanskt grått hus
9
