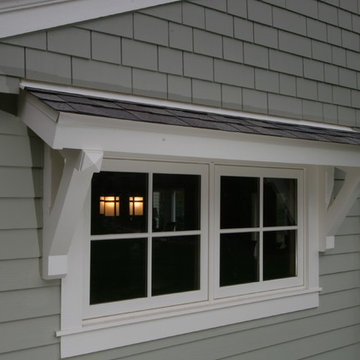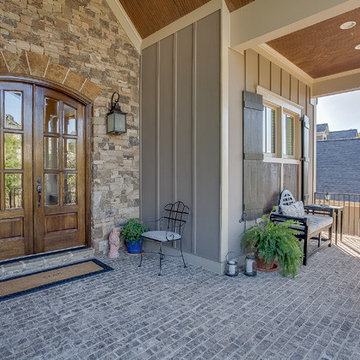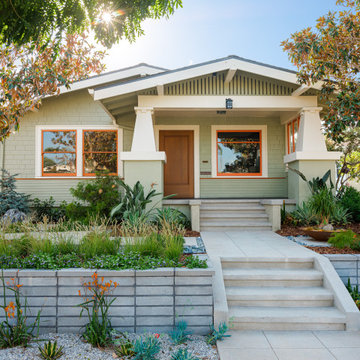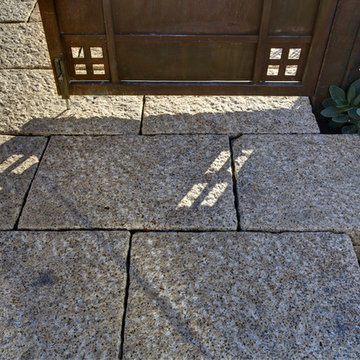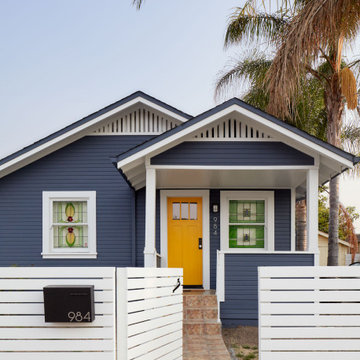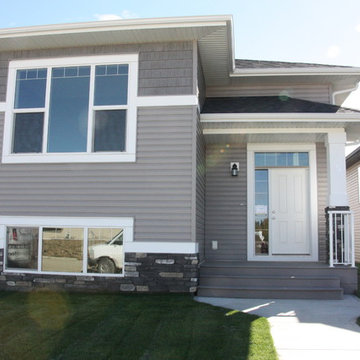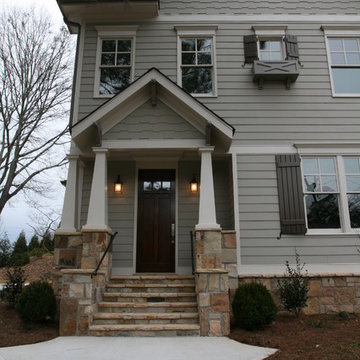3 489 foton på amerikanskt grått hus
Sortera efter:
Budget
Sortera efter:Populärt i dag
101 - 120 av 3 489 foton
Artikel 1 av 3
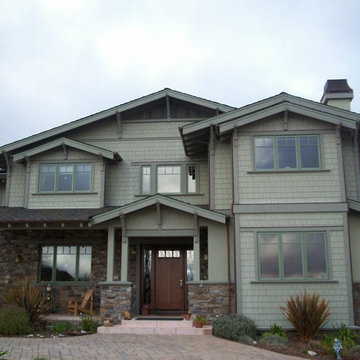
Two story Craftsman, 5 bedrooms, 4 baths, 3 car garage. Architect - Jim Stroupe
Inspiration för amerikanska hus
Inspiration för amerikanska hus
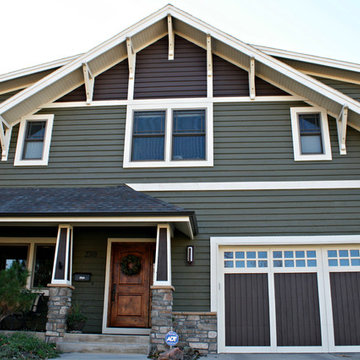
AFTER picture of Craftsman Style Home exterior painting by Tall Pines Painting
Amerikansk inredning av ett hus
Amerikansk inredning av ett hus
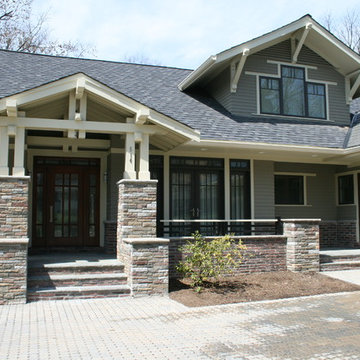
This 3 BR, 3 1/2 bath home allows the owners to live on one level most of the time. The Master Suite is on the main level along with the Living Room, Kitchen, Dining, pantries, Sun Room and service areas. The upper level houses two ample bedrooms while the lower level supports a rec center, media room, wine cellar, shop and full wet bar. Conceived as a Great Room house, the main level is designed as one seamless space that flows onto an ample deck overlooking the rear yard.
We also incorporated a variety of green building techniques - photo-voltaic shingles on the roof of the garage to generate a portion of the home's energy, a super insulated building envelope, rain water harvesting, high performance windows and doors, a high efficiency heat pump, low flow bath & kitchen fixtures, Energy Star appliances and LED lighting - that greatly reduced this structure's carbon footprint. All of the strategies amounted to a 30% reduction in the energy consumption in this home relative to comparable structures.
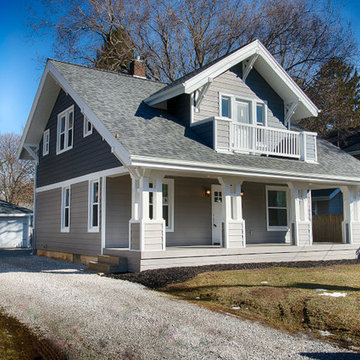
www.dickprattphotos.com, This is the exterior of the 1926 Sears Catalog "Westly" home. Completely renovated while keeping the original charm
Idéer för att renovera ett litet amerikanskt grått hus, med två våningar, vinylfasad och sadeltak
Idéer för att renovera ett litet amerikanskt grått hus, med två våningar, vinylfasad och sadeltak
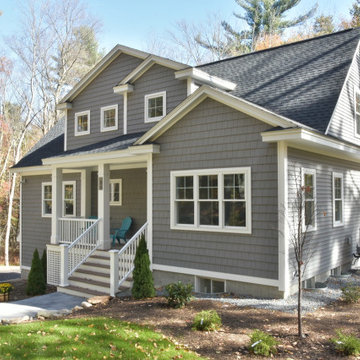
Country Cottage/Bungalow
Foto på ett mellanstort amerikanskt grått hus, med två våningar, vinylfasad, sadeltak och tak i shingel
Foto på ett mellanstort amerikanskt grått hus, med två våningar, vinylfasad, sadeltak och tak i shingel
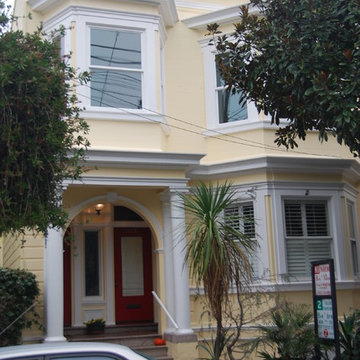
Before and after photos of a recent residential painting project in the Noe Valley neighborhood of San Francisco
Inredning av ett amerikanskt gult hus, med två våningar och platt tak
Inredning av ett amerikanskt gult hus, med två våningar och platt tak
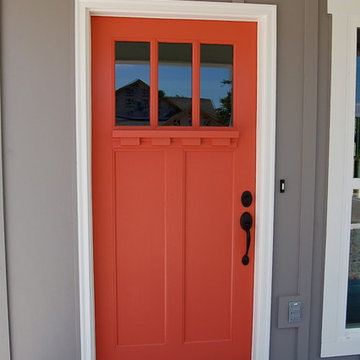
This craftsman beauty is decked out in an array of color. This homes boasts character with the mixture of greys, with the very punchy front door, and a hint of pale blue just under the porch ceilings. This home has a side porch instead of a rear porch. The interior offers open floor plan that is great for entertaining guests. Beautiful custom built cabinetry with a farmhouse style sink.
Connie McCoy

Front view of Exterior painted in Historic Color Palette with SW Colonial Revival Gray on the body, SW Pure White on the trim, and SW Colonial Yellow on the front door. The landscaping was also refreshed with a low profile tiered, design.
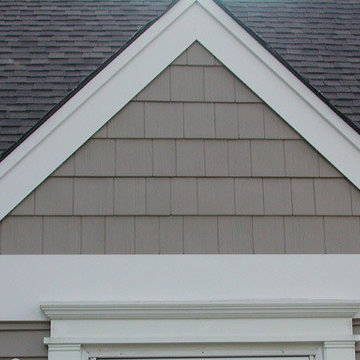
Glenview, IL Cape Cod Style Home completed with Vinyl Lap and Shingle Siding in Custom Color Sherwin Williams Paint. Also installed Vinyl Trim in White and Vinyl Windows through the House
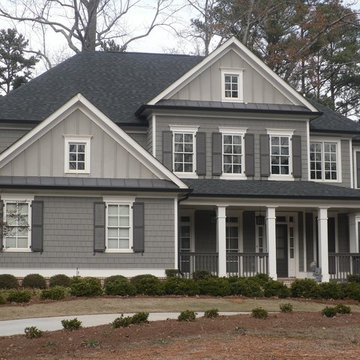
Idéer för att renovera ett mellanstort amerikanskt grått trähus, med två våningar och sadeltak
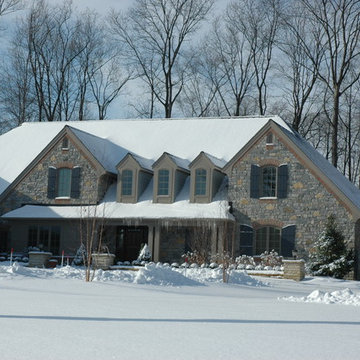
Front elevation- winter morning light. Painted wood columns, painted wood shutters, true stone veneer with brick accenting.
Exempel på ett stort amerikanskt grått stenhus, med två våningar
Exempel på ett stort amerikanskt grått stenhus, med två våningar

2400 SF Ranch with all the detail! Built on 12 wooded acres in Tyrone Twp. Livingston County Michigan. This home features Board and Batten siding with Grey Stone accents with a Black Roof. Black beams highlight the Tongue and Groove stained vaulted ceiling in the Living Room and Master Bedroom. White Kitchen with Black granite countertops, Custom bathrooms and LVP flooring throughout make this home a show stopper!
3 489 foton på amerikanskt grått hus
6

