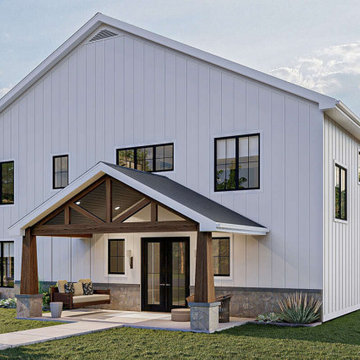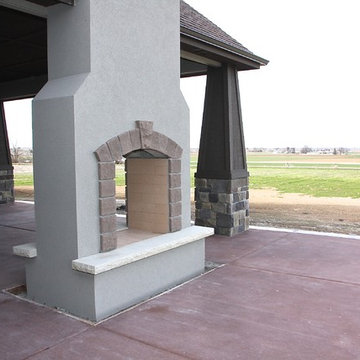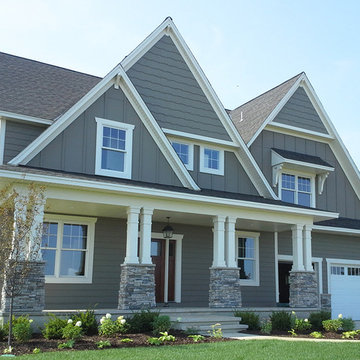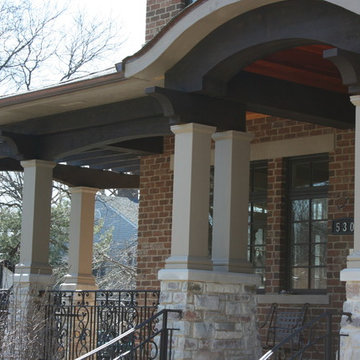3 489 foton på amerikanskt grått hus
Sortera efter:
Budget
Sortera efter:Populärt i dag
21 - 40 av 3 489 foton
Artikel 1 av 3

The front porch of the existing house remained. It made a good proportional guide for expanding the 2nd floor. The master bathroom bumps out to the side. And, hand sawn wood brackets hold up the traditional flying-rafter eaves.
Max Sall Photography

Idéer för att renovera ett mellanstort amerikanskt grönt hus, med två våningar, blandad fasad och sadeltak

The Cleveland Park neighborhood of Washington, D.C boasts some of the most beautiful and well maintained bungalows of the late 19th century. Residential streets are distinguished by the most significant craftsman icon, the front porch.
Porter Street Bungalow was different. The stucco walls on the right and left side elevations were the first indication of an original bungalow form. Yet the swooping roof, so characteristic of the period, was terminated at the front by a first floor enclosure that had almost no penetrations and presented an unwelcoming face. Original timber beams buried within the enclosed mass provided the
only fenestration where they nudged through. The house,
known affectionately as ‘the bunker’, was in serious need of
a significant renovation and restoration.
A young couple purchased the house over 10 years ago as
a first home. As their family grew and professional lives
matured the inadequacies of the small rooms and out of date systems had to be addressed. The program called to significantly enlarge the house with a major new rear addition. The completed house had to fulfill all of the requirements of a modern house: a reconfigured larger living room, new shared kitchen and breakfast room and large family room on the first floor and three modified bedrooms and master suite on the second floor.
Front photo by Hoachlander Davis Photography.
All other photos by Prakash Patel.

Craftsman renovation and extension
Bild på ett mellanstort amerikanskt blått trähus, med två våningar, halvvalmat sadeltak och tak i shingel
Bild på ett mellanstort amerikanskt blått trähus, med två våningar, halvvalmat sadeltak och tak i shingel
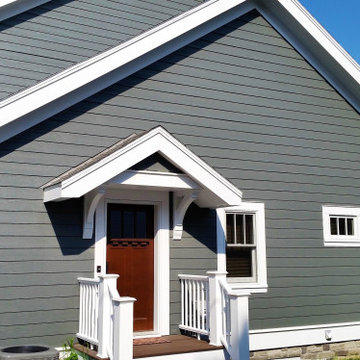
Amerikansk inredning av ett grått hus, med två våningar, sadeltak och tak i shingel

Amerikansk inredning av ett grått hus, med två våningar, valmat tak och tak i shingel
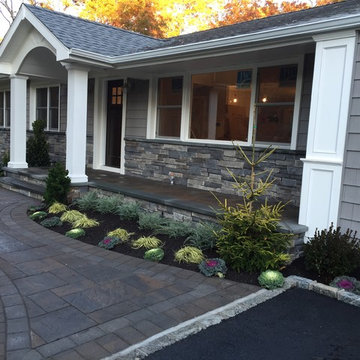
LOTS of curb appeal! We changed everything on the exterior: new siding with Azek trim and panels, new portico, font porch, stone veneer, walkway, driveway, landscape, fencing.
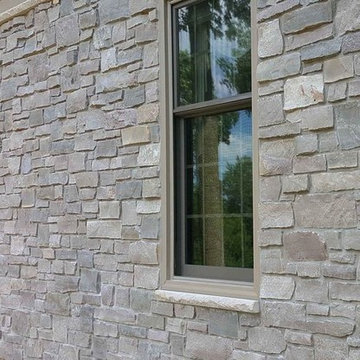
Buechel Stone, Fon Du Lac Stone veneer, Capital Stoneworks, Nick Maiorana, Stone Veneer, Building Stone, Fon du Lac, Buechel Stone, Halquist Stone
Foto på ett mellanstort amerikanskt hus
Foto på ett mellanstort amerikanskt hus

This hundred year old house just oozes with charm.
Photographer: John Wilbanks, Interior Designer: Kathryn Tegreene Interior Design
Inredning av ett amerikanskt grönt hus, med två våningar
Inredning av ett amerikanskt grönt hus, med två våningar
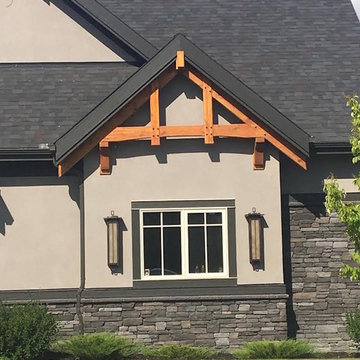
Foto på ett mellanstort amerikanskt beige hus, med två våningar, stuckatur, tak i shingel och valmat tak
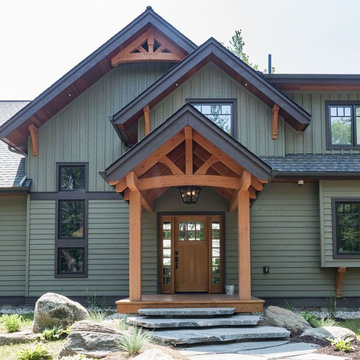
Inspiration för stora amerikanska gröna hus, med två våningar, blandad fasad och sadeltak

Featuring a spectacular view of the Bitterroot Mountains, this home is custom-tailored to meet the needs of our client and their growing family. On the main floor, the white oak floors integrate the great room, kitchen, and dining room to make up a grand living space. The lower level contains the family/entertainment room, additional bedrooms, and additional spaces that will be available for the homeowners to adapt as needed in the future.
Photography by Flori Engbrecht
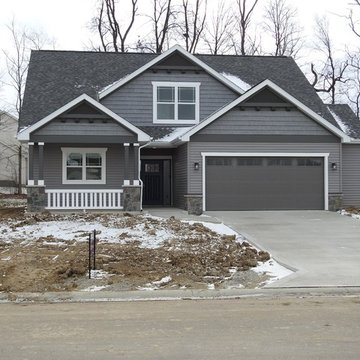
Gray craftsman style Matt Lancia Signature Homes
Inspiration för mellanstora amerikanska grå hus, med två våningar, vinylfasad och sadeltak
Inspiration för mellanstora amerikanska grå hus, med två våningar, vinylfasad och sadeltak

Inspiration för mycket stora amerikanska bruna hus i flera nivåer, med halvvalmat sadeltak och tak i shingel
3 489 foton på amerikanskt grått hus
2
