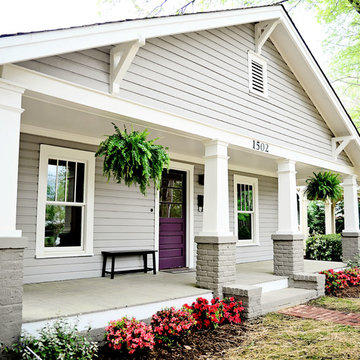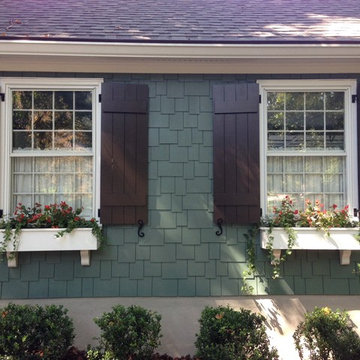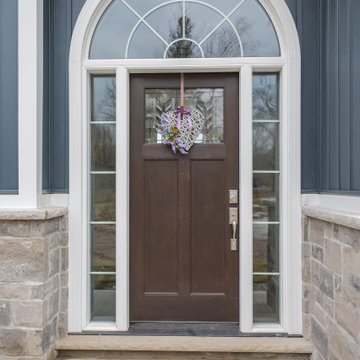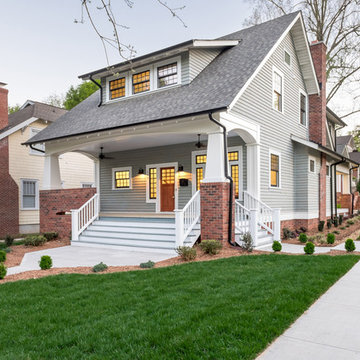3 489 foton på amerikanskt grått hus
Sortera efter:
Budget
Sortera efter:Populärt i dag
81 - 100 av 3 489 foton
Artikel 1 av 3
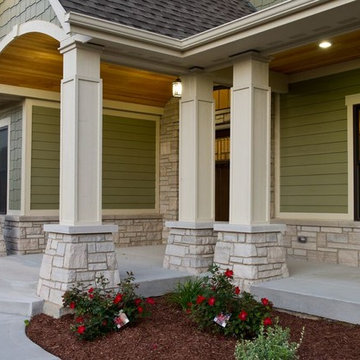
Craftsman entry
Photo by Steve Groth
Bild på ett stort amerikanskt grönt hus, med två våningar, blandad fasad och sadeltak
Bild på ett stort amerikanskt grönt hus, med två våningar, blandad fasad och sadeltak

Tommy Daspit Photography
Idéer för amerikanska gröna trähus, med två våningar, tak i shingel och valmat tak
Idéer för amerikanska gröna trähus, med två våningar, tak i shingel och valmat tak
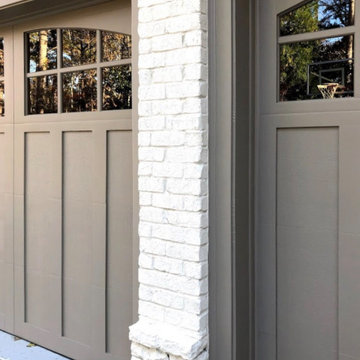
This house was updated with paint, using Romabio Masonry Paint & Benjamin Moore
Inredning av ett amerikanskt stort vitt hus, med tre eller fler plan, tegel, sadeltak och tak i shingel
Inredning av ett amerikanskt stort vitt hus, med tre eller fler plan, tegel, sadeltak och tak i shingel
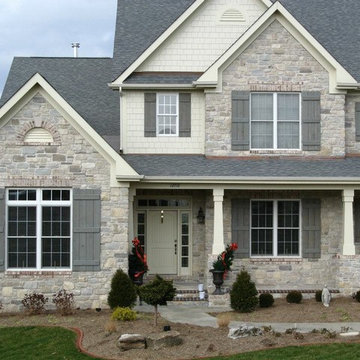
Stratford thin stone veneer from the Quarry Mill gives this house a polished appearance.
Amerikansk inredning av ett hus, med två våningar
Amerikansk inredning av ett hus, med två våningar

Stunning zero barrier covered entry.
Snowberry Lane Photography
Idéer för att renovera ett mellanstort amerikanskt grönt hus, med allt i ett plan, fiberplattor i betong, sadeltak och tak i shingel
Idéer för att renovera ett mellanstort amerikanskt grönt hus, med allt i ett plan, fiberplattor i betong, sadeltak och tak i shingel
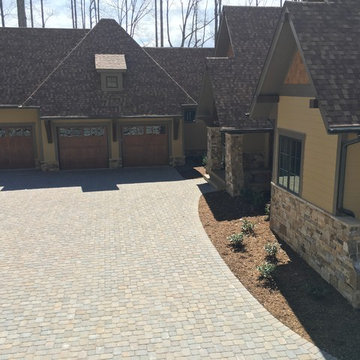
Idéer för stora amerikanska beige hus, med allt i ett plan, blandad fasad, sadeltak och tak i shingel
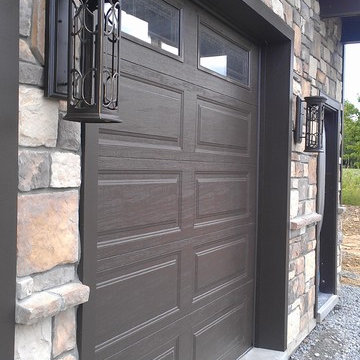
Natural stone is complemented with wood accents and hand crafted light fixtures.
Inspiration för ett amerikanskt stenhus, med allt i ett plan
Inspiration för ett amerikanskt stenhus, med allt i ett plan
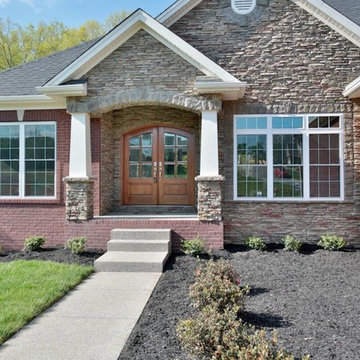
Jagoe Homes, Inc. Project: The Enclave at Glen Lakes Home. Location: Louisville, Kentucky. Site Number: EGL 40.
Inspiration för ett stort amerikanskt rött hus, med allt i ett plan och blandad fasad
Inspiration för ett stort amerikanskt rött hus, med allt i ett plan och blandad fasad
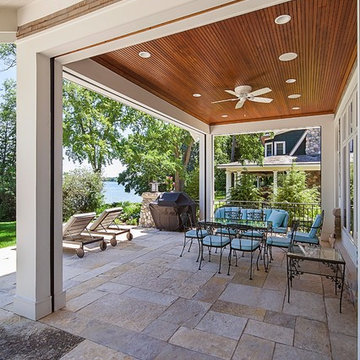
Inspired by the surrounding landscape, the Craftsman/Prairie style is one of the few truly American architectural styles. It was developed around the turn of the century by a group of Midwestern architects and continues to be among the most comfortable of all American-designed architecture more than a century later, one of the main reasons it continues to attract architects and homeowners today. Oxbridge builds on that solid reputation, drawing from Craftsman/Prairie and classic Farmhouse styles. Its handsome Shingle-clad exterior includes interesting pitched rooflines, alternating rows of cedar shake siding, stone accents in the foundation and chimney and distinctive decorative brackets. Repeating triple windows add interest to the exterior while keeping interior spaces open and bright. Inside, the floor plan is equally impressive. Columns on the porch and a custom entry door with sidelights and decorative glass leads into a spacious 2,900-square-foot main floor, including a 19 by 24-foot living room with a period-inspired built-ins and a natural fireplace. While inspired by the past, the home lives for the present, with open rooms and plenty of storage throughout. Also included is a 27-foot-wide family-style kitchen with a large island and eat-in dining and a nearby dining room with a beadboard ceiling that leads out onto a relaxing 240-square-foot screen porch that takes full advantage of the nearby outdoors and a private 16 by 20-foot master suite with a sloped ceiling and relaxing personal sitting area. The first floor also includes a large walk-in closet, a home management area and pantry to help you stay organized and a first-floor laundry area. Upstairs, another 1,500 square feet awaits, with a built-ins and a window seat at the top of the stairs that nod to the home’s historic inspiration. Opt for three family bedrooms or use one of the three as a yoga room; the upper level also includes attic access, which offers another 500 square feet, perfect for crafts or a playroom. More space awaits in the lower level, where another 1,500 square feet (and an additional 1,000) include a recreation/family room with nine-foot ceilings, a wine cellar and home office.
Photographer: Jeff Garland
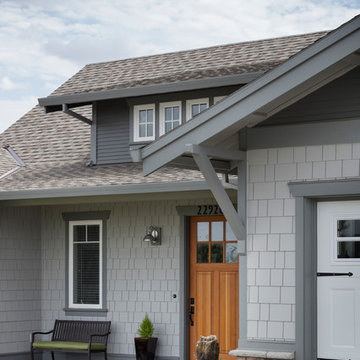
Beautifully crafted home constructed from Plan 1169A - The Pasadena. Photos by Bob Greenspan
Idéer för mellanstora amerikanska grå hus, med allt i ett plan, blandad fasad och sadeltak
Idéer för mellanstora amerikanska grå hus, med allt i ett plan, blandad fasad och sadeltak
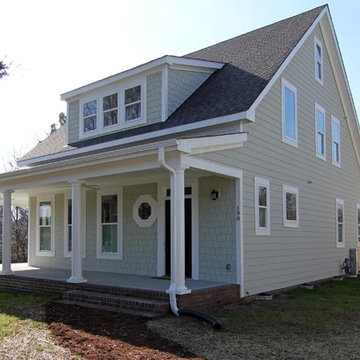
This version of the McCoy is 2070 sq ft with a wrap around front porch and craftsman style exterior and arts and crafts interior. The two car garage is detached with a covered walkway to the mudroom / laundry room entrance.
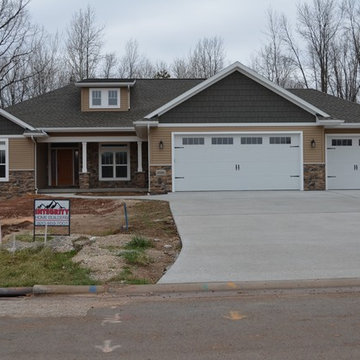
The exterior of this home is finished with vinyl siding, vinyl shakes, and cultured stone. It has a large front porch and 3-stall garage. The shed dormer above the entrance is false.
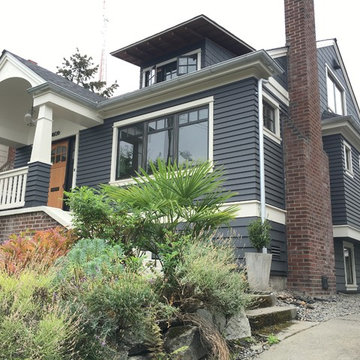
Idéer för att renovera ett mellanstort amerikanskt blått hus, med två våningar, vinylfasad och sadeltak
3 489 foton på amerikanskt grått hus
5
