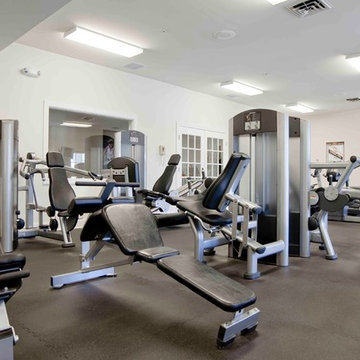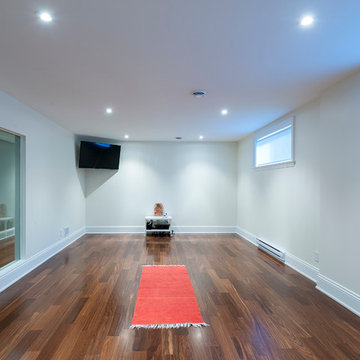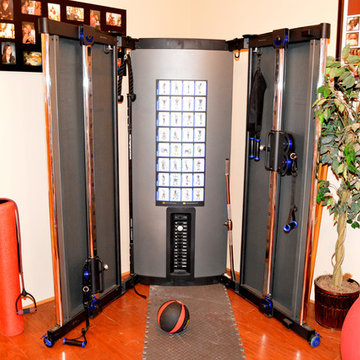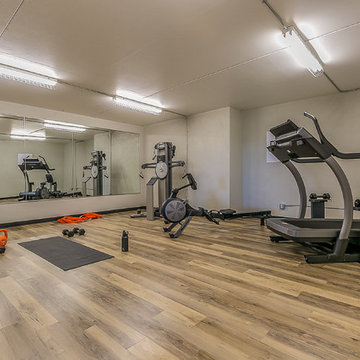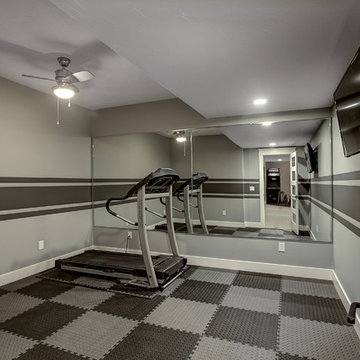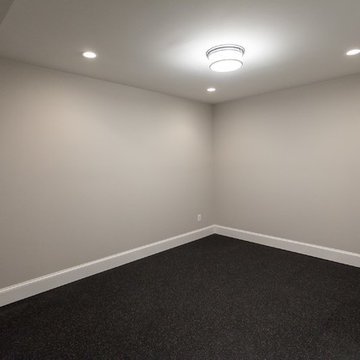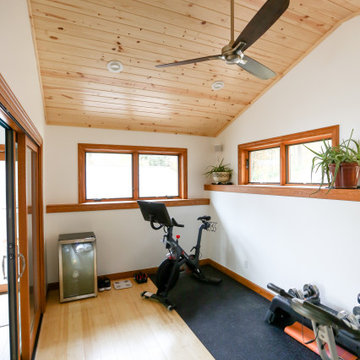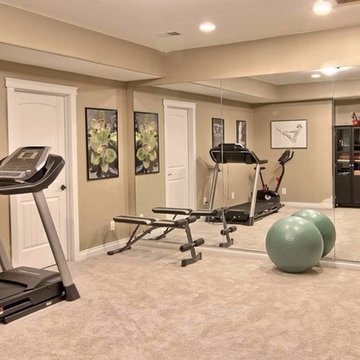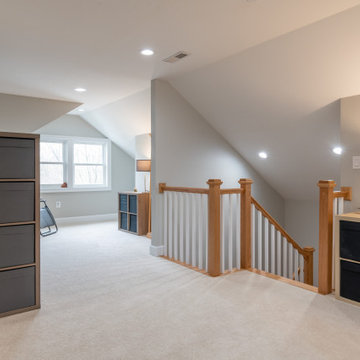591 foton på amerikanskt hemmagym
Sortera efter:
Budget
Sortera efter:Populärt i dag
81 - 100 av 591 foton
Artikel 1 av 2
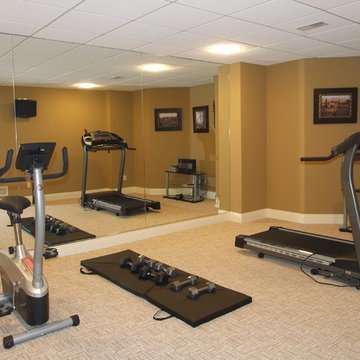
Idéer för att renovera ett mellanstort amerikanskt hemmagym med fria vikter, med bruna väggar och heltäckningsmatta
Hitta den rätta lokala yrkespersonen för ditt projekt
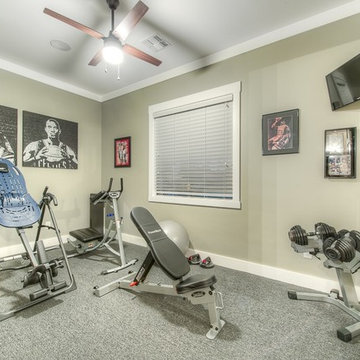
Idéer för att renovera ett mellanstort amerikanskt hemmagym med fria vikter, med grå väggar, heltäckningsmatta och grått golv
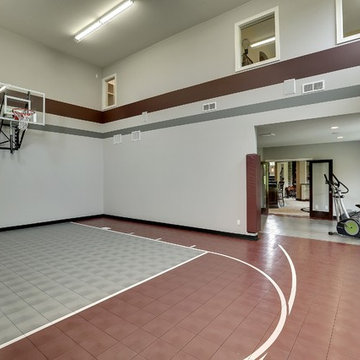
With an indoor basketball court, and a no-holds-barred floor plan, we're calling Exclusive House Plan 73356HS "Big Daddy".
Ready when you are! Where do YOU want to play indoor hoops in your own home?
Specs-at-a-glance
5 beds
4.5 baths
6,300+ sq. ft.
Includes an indoor basketball court
Plans: http://bit.ly/73356hs
#readywhenyouare
#houseplan
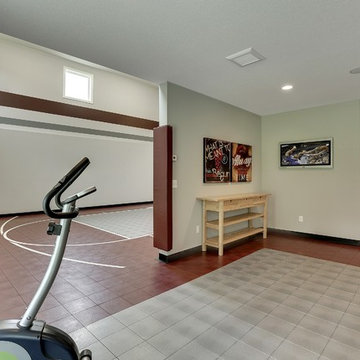
With an indoor basketball court, and a no-holds-barred floor plan, we're calling Exclusive House Plan 73356HS "Big Daddy".
Ready when you are! Where do YOU want to play indoor hoops in your own home?
Specs-at-a-glance
5 beds
4.5 baths
6,300+ sq. ft.
Includes an indoor basketball court
Plans: http://bit.ly/73356hs
#readywhenyouare
#houseplan
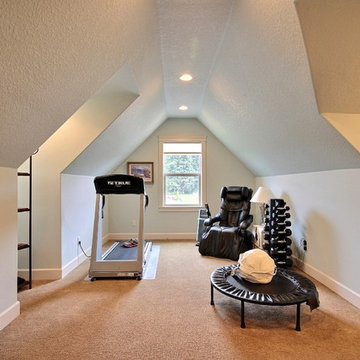
The Poplar - Far Reaching Ranch in Monet's Garden of Vancouver, Washington by Cascade West Development Inc.
Cascade West Facebook: https://goo.gl/MCD2U1
Cascade West Website: https://goo.gl/XHm7Un
These photos, like many of ours, were taken by the good people of ExposioHDR - Portland, Or
Exposio Facebook: https://goo.gl/SpSvyo
Exposio Website: https://goo.gl/Cbm8Ya
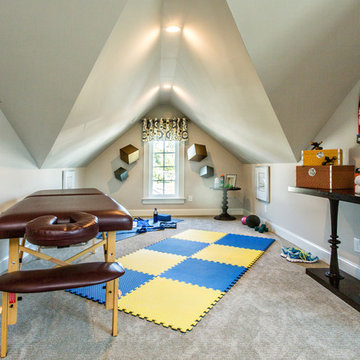
Images in Light
Idéer för att renovera ett litet amerikanskt hemmagym med grovkök, med grå väggar och heltäckningsmatta
Idéer för att renovera ett litet amerikanskt hemmagym med grovkök, med grå väggar och heltäckningsmatta
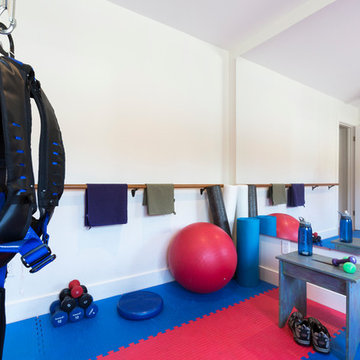
Ramona d'Viola - ilumus photography & marketing
Idéer för att renovera ett mellanstort amerikanskt hemmagym med grovkök, med vita väggar och korkgolv
Idéer för att renovera ett mellanstort amerikanskt hemmagym med grovkök, med vita väggar och korkgolv
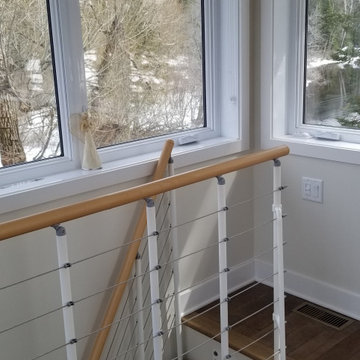
This turret's space is use as a sanctuary for exercising and yoga. This tiny exercise room is accessible by an alternating tread staircase.
Idéer för små amerikanska hemmagym med yogastudio, med beige väggar och brunt golv
Idéer för små amerikanska hemmagym med yogastudio, med beige väggar och brunt golv
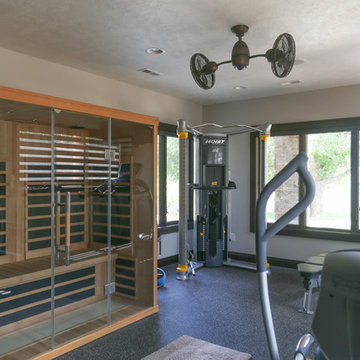
Inspiration för ett mellanstort amerikanskt hemmagym med grovkök, med beige väggar, korkgolv och grått golv
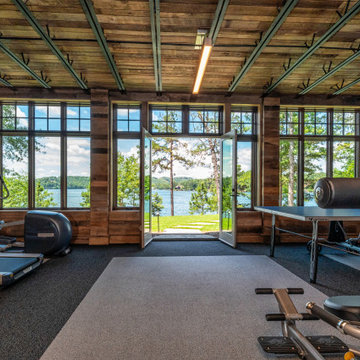
A stunning center dormer with arched window and decorative wood brackets cap the entry to this extraordinary hillside estate home plan. Exposed wood beams enhance the magnificent cathedral ceilings of the foyer, great room, dining room, master bedroom and screened porch, while ten-foot ceilings top the remainder of the first floor. The great room takes in scenic rear views through a wall of windows shared by the media/rec room. Fireplaces add warmth and ambience to the great room, media/rec room, screened porch and the master suite's study/sitting. The kitchen is complete with its center island cook-top, pantry and ample room for two or more cooks. A three-and-a-half-car garage allows space for storage or a golf cart.
591 foton på amerikanskt hemmagym
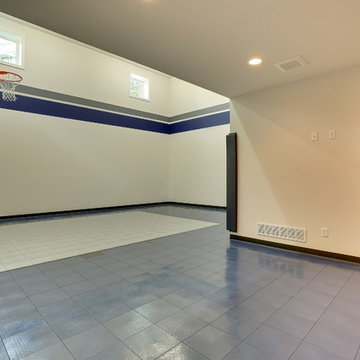
Specs-at-a-glance
Indoor Sports Court
4 to 6 Bedrooms
Bonus Room/5th Bedroom - 2nd Level
Main Floor Sunroom
4 Full Baths - 2nd Level
Excercise Room - Lower Level
6,000 Sq. Ft.
Plans: http://bit.ly/73357hs
#readywhenyouare
#houseplan
5
