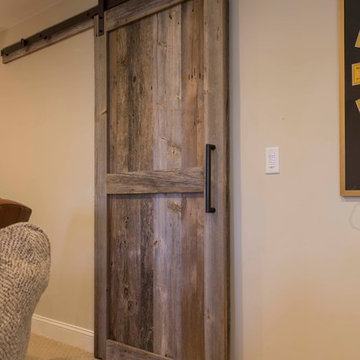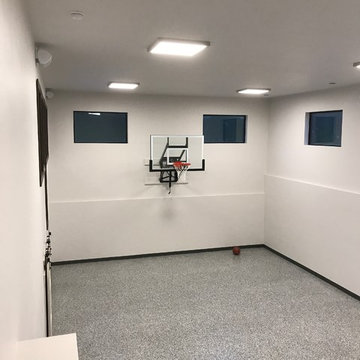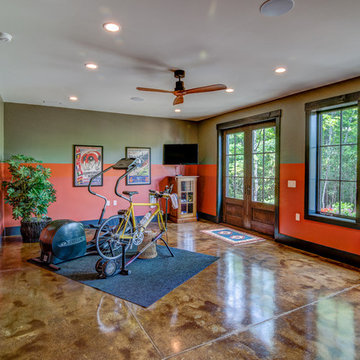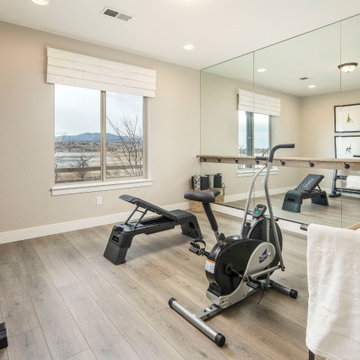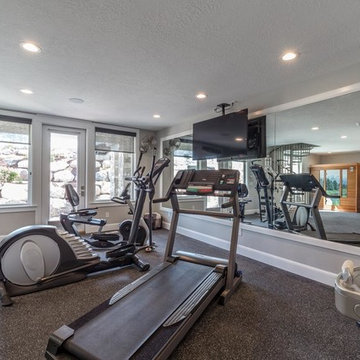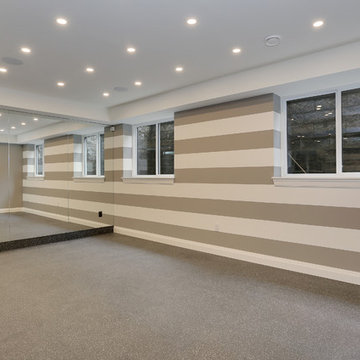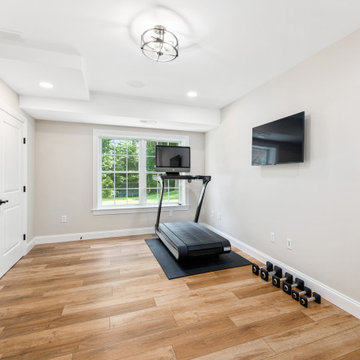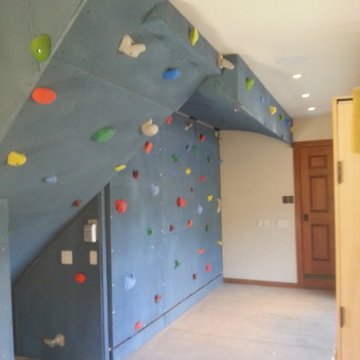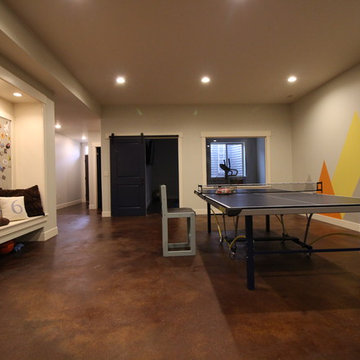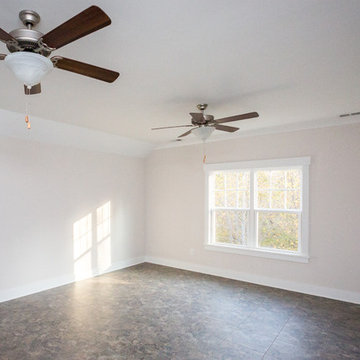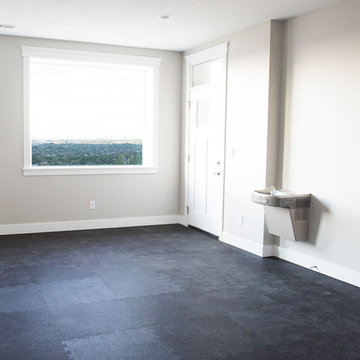591 foton på amerikanskt hemmagym
Sortera efter:
Budget
Sortera efter:Populärt i dag
101 - 120 av 591 foton
Artikel 1 av 2
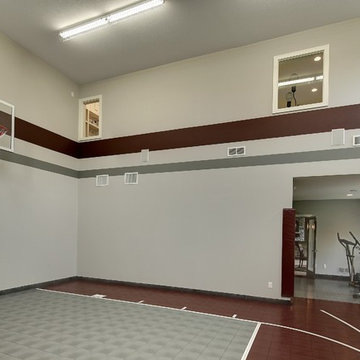
With an indoor basketball court, and a no-holds-barred floor plan, we're calling Exclusive House Plan 73356HS "Big Daddy".
Ready when you are! Where do YOU want to play indoor hoops in your own home?
Specs-at-a-glance
5 beds
4.5 baths
6,300+ sq. ft.
Includes an indoor basketball court
Plans: http://bit.ly/73356hs
#readywhenyouare
#houseplan
Hitta den rätta lokala yrkespersonen för ditt projekt
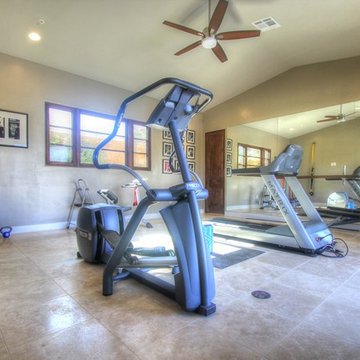
Inspiration för mellanstora amerikanska hemmagym med grovkök, med beige väggar, linoleumgolv och beiget golv
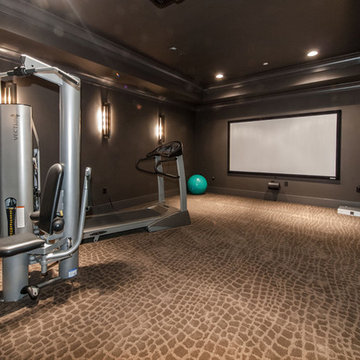
Idéer för stora amerikanska hemmagym med grovkök, med bruna väggar, heltäckningsmatta och brunt golv
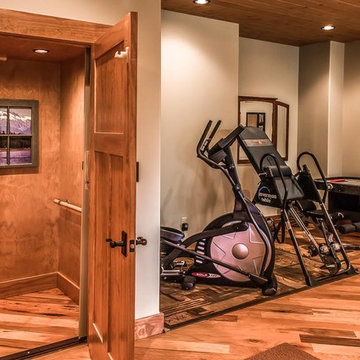
This one-story post-and-beam constructed home features rustic wood accents throughout, two kitchen islands, an elevator, a fireplace in the bedroom, a walk-out basement the includes a large game room, office, family living area, and more. Out back are expansive multiple decks, a screened porch, and a full outdoor kitchen with fireplace on the lower level. Plenty of parking, with both an attached, 3-car garage and a separate 2-car garage with additional carport. The clients wanted to keep the mountain feel, and had us install a large water feature in front, opposite the front entry.
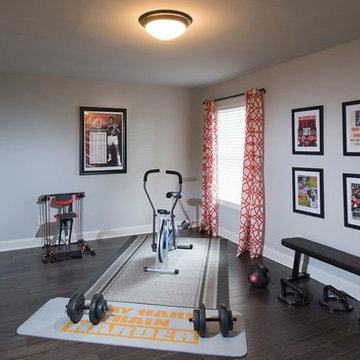
Foster Exercise Room
Inspiration för ett amerikanskt hemmagym med fria vikter
Inspiration för ett amerikanskt hemmagym med fria vikter
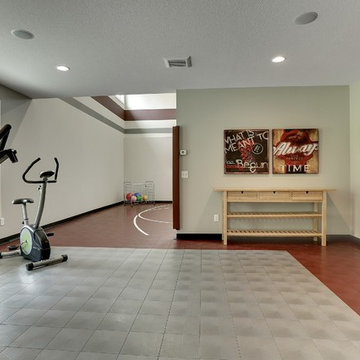
With an indoor basketball court, and a no-holds-barred floor plan, we're calling Exclusive House Plan 73356HS "Big Daddy".
Ready when you are! Where do YOU want to play indoor hoops in your own home?
Specs-at-a-glance
5 beds
4.5 baths
6,300+ sq. ft.
Includes an indoor basketball court
Plans: http://bit.ly/73356hs
#readywhenyouare
#houseplan
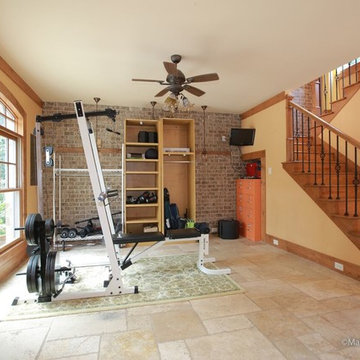
Idéer för att renovera ett mellanstort amerikanskt hemmagym med fria vikter, med beige väggar och klinkergolv i keramik
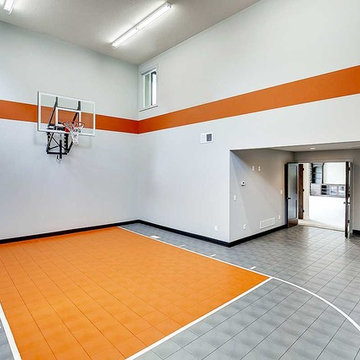
Exclusive #houseplan 73367HS comes to life
Specs-at-a-glance
5 beds
6 full baths
~5,500 sq. ft.
Plans: https://www.architecturaldesigns.com/73367hs
#readywhenyouare
#houseplan
591 foton på amerikanskt hemmagym
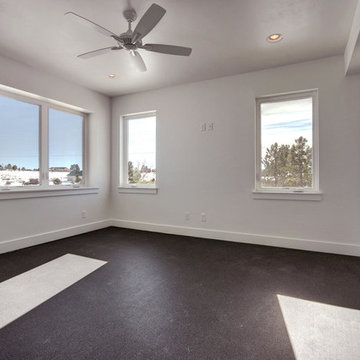
New residential project completed in Parker, Colorado in early 2016 This project is well sited to take advantage of tremendous views to the west of the Rampart Range and Pikes Peak. A contemporary home with a touch of craftsman styling incorporating a Wrap Around porch along the Southwest corner of the house.
Photographer: Nathan Strauch at Hot Shot Pros
6
