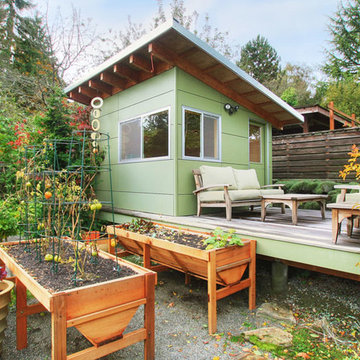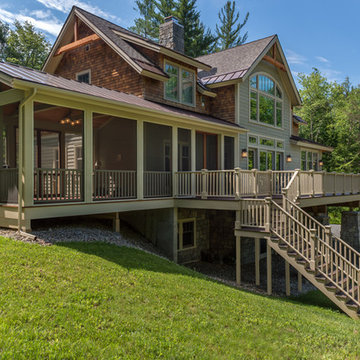304 foton på amerikanskt hus, med pulpettak
Sortera efter:
Budget
Sortera efter:Populärt i dag
1 - 20 av 304 foton
Artikel 1 av 3

The simple entryway, framed in stone, casts a lantern-like glow in the evening.
Photography by Mike Jensen
Inredning av ett amerikanskt stort grått hus, med pulpettak, två våningar, blandad fasad och tak i metall
Inredning av ett amerikanskt stort grått hus, med pulpettak, två våningar, blandad fasad och tak i metall

Gates on each end to enable cleaning.
Amerikansk inredning av ett litet grått hus, med allt i ett plan, blandad fasad, pulpettak och tak i mixade material
Amerikansk inredning av ett litet grått hus, med allt i ett plan, blandad fasad, pulpettak och tak i mixade material
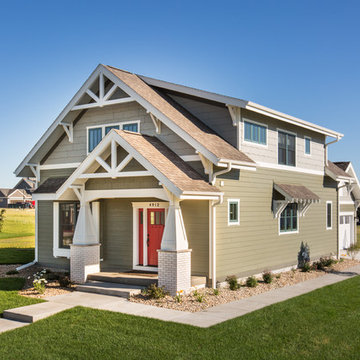
Historic Craftsman Bungalow style home with earth-toned exterior palette.
Inspiration för mellanstora amerikanska gröna hus, med två våningar, fiberplattor i betong och pulpettak
Inspiration för mellanstora amerikanska gröna hus, med två våningar, fiberplattor i betong och pulpettak
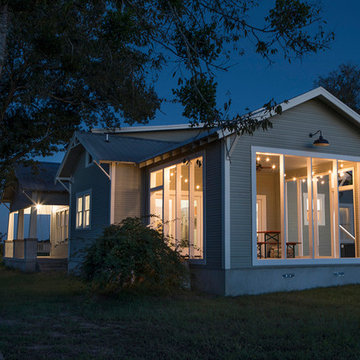
Christina Rahr Lane
Idéer för ett mellanstort amerikanskt grått hus, med allt i ett plan, pulpettak och tak i metall
Idéer för ett mellanstort amerikanskt grått hus, med allt i ett plan, pulpettak och tak i metall
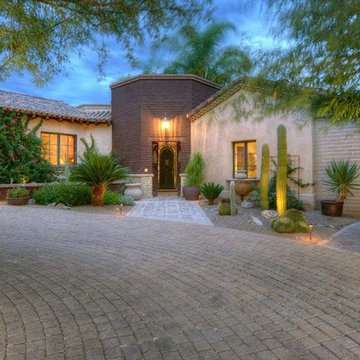
Mexican Hacienda in desert setting. Masony construction, stone archways, adobe archway porch, cinched clay tile roofing, adobe stucco, driveway of tumbled pavers, entry walkway of cantera stone, patio entry walk of reverse moreno satillo. Patio entry wall of adobe with teak gate.
Designer/Builder; Michael Gomez
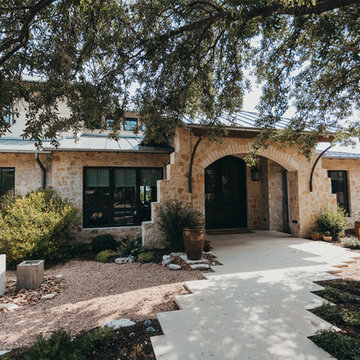
In a quite development an hour outside Austin, TX hides this Southwestern-style getaway home. The homeowners enjoy spending long weekends relaxing as they look over the lake. When they are not relaxing, they enjoy hosting parties and entertaining family and neighbors and their house is fully-equipped for any event.
Photographer: Alexandra White Photography
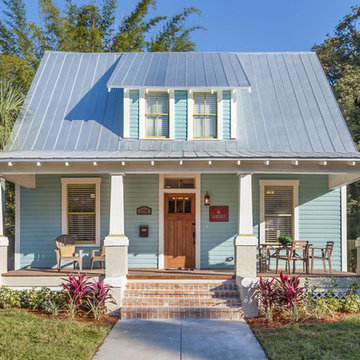
David Sibbitt from Sibbitt-Wernert
Foto på ett stort amerikanskt blått trähus, med två våningar och pulpettak
Foto på ett stort amerikanskt blått trähus, med två våningar och pulpettak
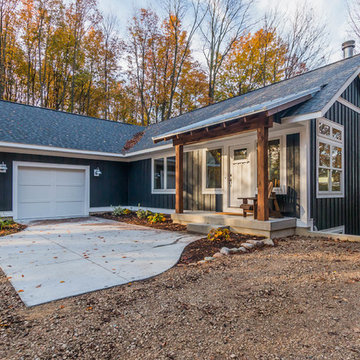
Idéer för att renovera ett mellanstort amerikanskt grått trähus, med allt i ett plan och pulpettak
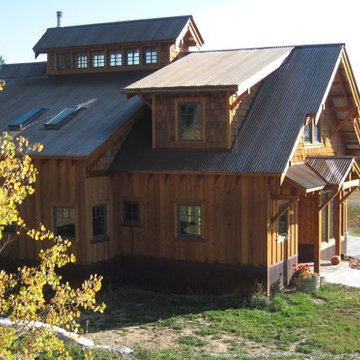
Shed roof over the entry and lower level south facing windows provides critical shading on hot summer afternoons, shelters the main entry door, and helps break up the height of a 1 1/2 story gable wall. West facing windows are shaded by vegetation on the hillside above, but still provide lots of natural light in late afternoon. Rooftop cupola/ light monitor is centered over an upper level bridge connecting living spaces tucked under the steep main roof. Rusty metal wainscot protects the base of the house and blends with the natural landscape and mountain setting. Exposed soffits express the roof structure and corrugated raw steel roofing
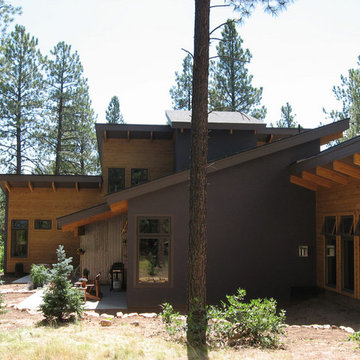
Bild på ett stort amerikanskt grått hus, med två våningar, blandad fasad, pulpettak och tak i shingel
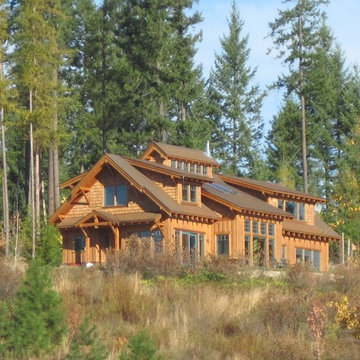
This 1 1/2 story 2500+/- SF Mountian home was designed to maximize expansive views of Lake Pend Oreille and the Cabinet mountains on the Idaho/ Montana border. The East facing windows and rooftop light monitor provide amazing morning light, and carefully proportioned roofs shade south facing windows on sunny summer afternoons. Cedar siding, rusted corrugated steel roofing and wainscot, and timber accents create a beautiful, durable, Northwest rustic aesthetic.
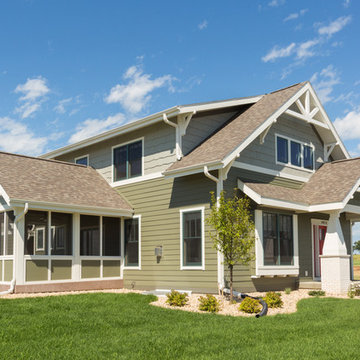
Historic Craftsman Bungalow style home with earth-toned exterior palette.
Foto på ett mellanstort amerikanskt grönt hus, med två våningar, fiberplattor i betong och pulpettak
Foto på ett mellanstort amerikanskt grönt hus, med två våningar, fiberplattor i betong och pulpettak
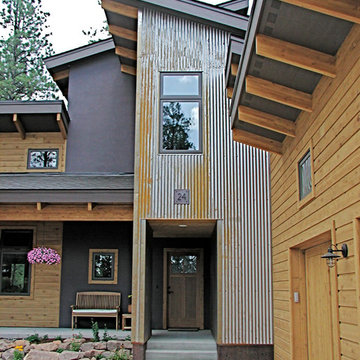
Exempel på ett stort amerikanskt grått hus, med två våningar, blandad fasad, pulpettak och tak i shingel
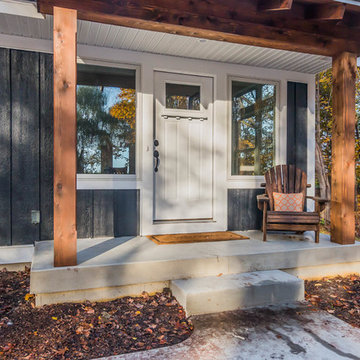
Amerikansk inredning av ett mellanstort grått trähus, med allt i ett plan och pulpettak
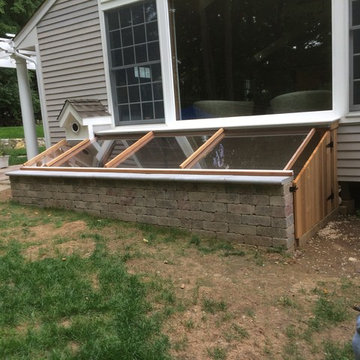
Sliding window panels to aid in cleaning.
Inspiration för ett mellanstort amerikanskt grått hus, med allt i ett plan, pulpettak och tak i mixade material
Inspiration för ett mellanstort amerikanskt grått hus, med allt i ett plan, pulpettak och tak i mixade material
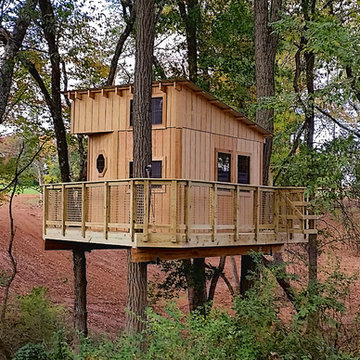
This shed roof treehouse has a full wrap around porch supported by four trees. T1-11 siding and cedar trim, along with net railings and a space for a rope ladder entrance make this a great farm/outdoorsman's treehouse.
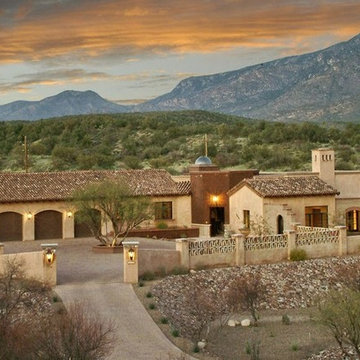
Mexican Hacienda home located in high desert area, north of Tucson. Cinched clay tile roofing, masonry construction with adobe stucco finishes.
Designer/Builder; Michael Gomez
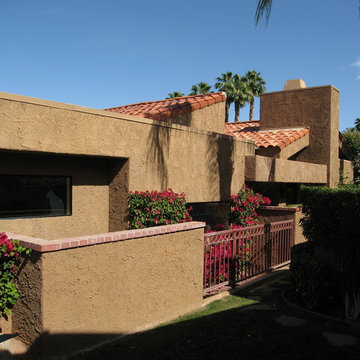
Inredning av ett amerikanskt mellanstort beige hus, med allt i ett plan, stuckatur, pulpettak och tak med takplattor
304 foton på amerikanskt hus, med pulpettak
1
