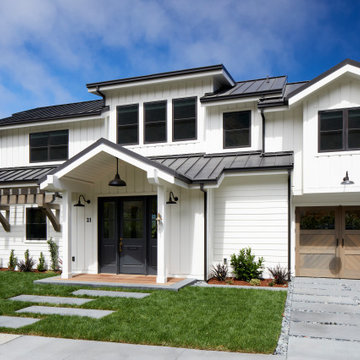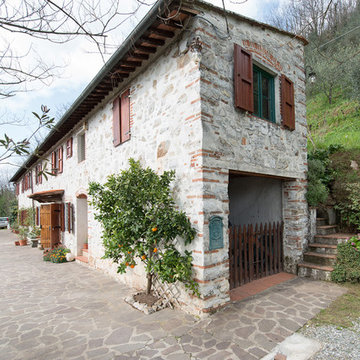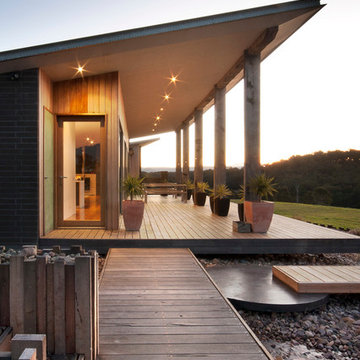455 foton på lantligt hus, med pulpettak
Sortera efter:
Budget
Sortera efter:Populärt i dag
1 - 20 av 455 foton
Artikel 1 av 3

Inspiration för ett mellanstort lantligt vitt hus, med allt i ett plan, pulpettak och tak i metall

Exterior of the modern farmhouse using white limestone and a black metal roof.
Inspiration för ett mellanstort lantligt vitt hus, med allt i ett plan, pulpettak och tak i metall
Inspiration för ett mellanstort lantligt vitt hus, med allt i ett plan, pulpettak och tak i metall
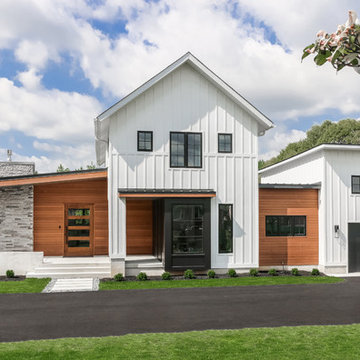
Lantlig inredning av ett mellanstort vitt hus, med två våningar, pulpettak, tak i shingel och blandad fasad
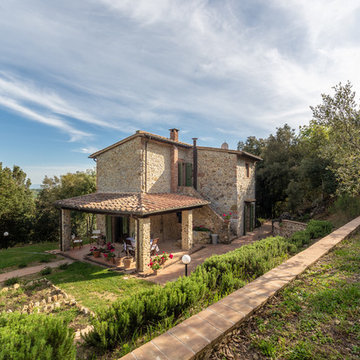
Maurizio Sorvillo
Exempel på ett lantligt beige hus, med två våningar, pulpettak och tak med takplattor
Exempel på ett lantligt beige hus, med två våningar, pulpettak och tak med takplattor
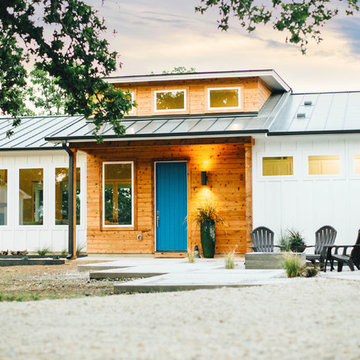
AKD Photography (Austin, TX)
Idéer för mellanstora lantliga vita hus, med allt i ett plan och pulpettak
Idéer för mellanstora lantliga vita hus, med allt i ett plan och pulpettak

Idéer för ett stort lantligt brunt hus, med två våningar, pulpettak, tak i metall och metallfasad
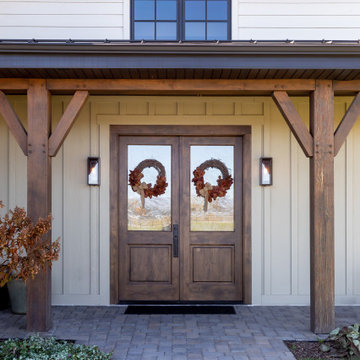
Exterior - Exterior of home showcasing beautiful dark brown wooden doors.
Idéer för lantliga vita hus, med tak i metall, allt i ett plan och pulpettak
Idéer för lantliga vita hus, med tak i metall, allt i ett plan och pulpettak

4000 square foot post frame barndominium. 5 bedrooms, 5 bathrooms. Attached 4 stall garage that is 2300 square feet.
Inredning av ett lantligt stort vitt hus, med två våningar, metallfasad, pulpettak och tak i metall
Inredning av ett lantligt stort vitt hus, med två våningar, metallfasad, pulpettak och tak i metall

Inredning av ett lantligt stort gult hus, med tre eller fler plan, tegel, pulpettak och tak i shingel
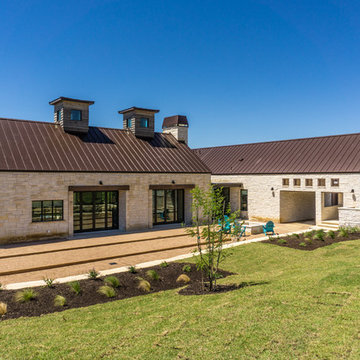
The Vineyard Farmhouse in the Peninsula at Rough Hollow. This 2017 Greater Austin Parade Home was designed and built by Jenkins Custom Homes. Cedar Siding and the Pine for the soffits and ceilings was provided by TimberTown.
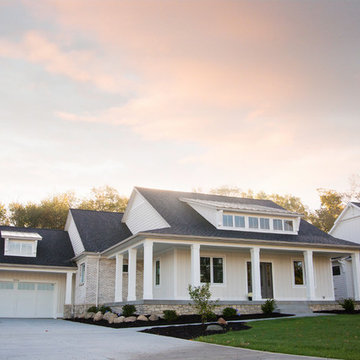
This home is full of clean lines, soft whites and grey, & lots of built-in pieces. Large entry area with message center, dual closets, custom bench with hooks and cubbies to keep organized. Living room fireplace with shiplap, custom mantel and cabinets, and white brick.
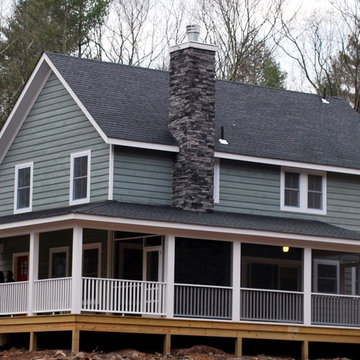
Farmhouse 35 by CatskillFarms; photo by Charles Petersheim
Lantlig inredning av ett stort grönt trähus, med två våningar och pulpettak
Lantlig inredning av ett stort grönt trähus, med två våningar och pulpettak
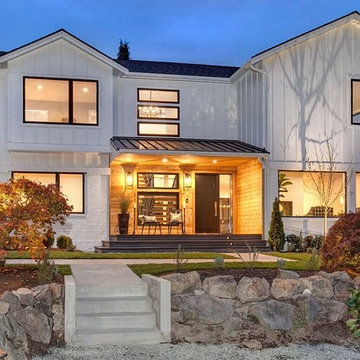
1950's midcentury modern home had it's main floor ceiling lifted and a second story added on top and painted white for a modern farmhouse theme. Cedar lined welcoming entry. Black Pella windows and a black metal awning. Photo credit to Clarity NW Photography

Exterior of the modern farmhouse using white limestone and a black metal roof.
Idéer för ett mellanstort lantligt vitt hus, med allt i ett plan, pulpettak och tak i metall
Idéer för ett mellanstort lantligt vitt hus, med allt i ett plan, pulpettak och tak i metall
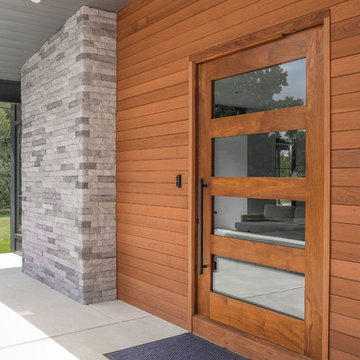
Exempel på ett mellanstort lantligt vitt hus, med två våningar, pulpettak, tak i shingel och blandad fasad
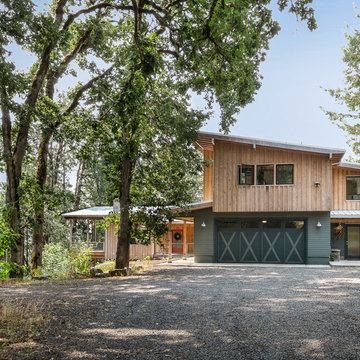
modern farmhouse
Dundee, OR
type: custom home + ADU
status: built
credits
design: Matthew O. Daby - m.o.daby design
interior design: Angela Mechaley - m.o.daby design
construction: Cellar Ridge Construction / homeowner
landscape designer: Bryan Bailey - EcoTone / homeowner
photography: Erin Riddle - KLIK Concepts
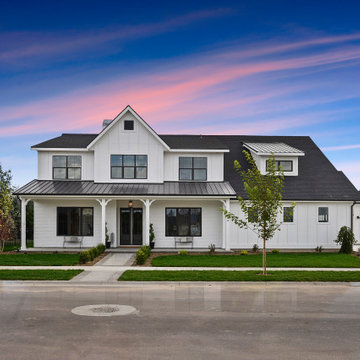
The Meadow Lake model brings together all the traditional elements of a Western Farmhouse. A nod to the past with time-worn beams, weathered oak, salvaged iron work, and reclaimed stone with a perfect balance of stylistic tiles and modern lighting design. Gather friends and family around a gorgeous kitchen that extends into a second galley kitchen that features a rustic barn door highlighting everything we love about a true farmhouse.
455 foton på lantligt hus, med pulpettak
1
