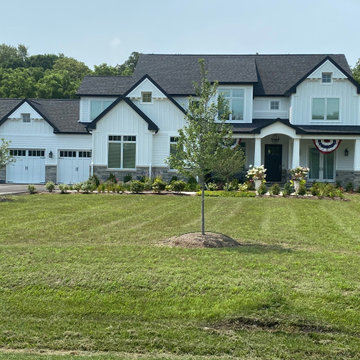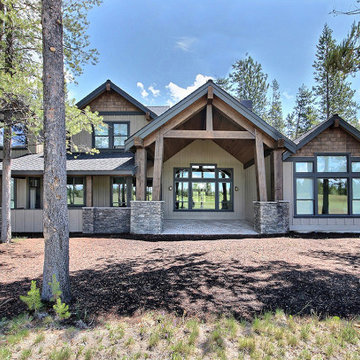899 foton på amerikanskt hus
Sortera efter:
Budget
Sortera efter:Populärt i dag
141 - 160 av 899 foton
Artikel 1 av 3
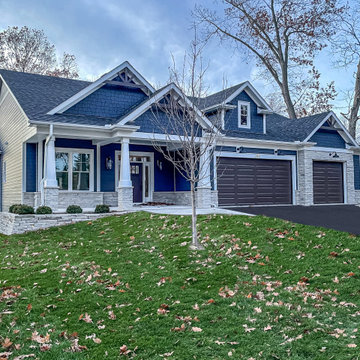
Beautiful craftsman style exterior with stone work and Hardie Board shake and horizontal siding, accent tapered pillars with stone bases, wood stain look garage doors, and exposed truss decorative accents.
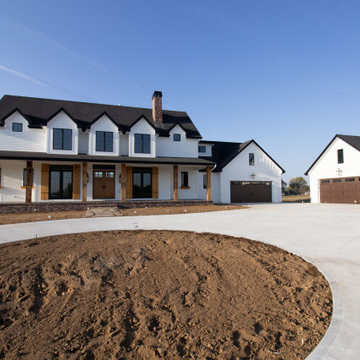
Exempel på ett amerikanskt vitt hus, med två våningar, blandad fasad och tak i shingel
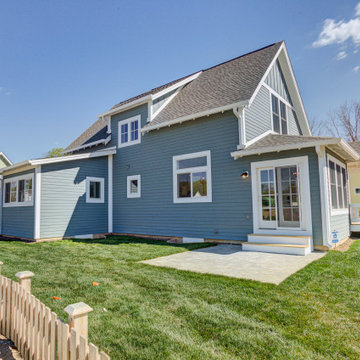
Designed by renowned architect Ross Chapin, the Madison Cottage Home is the epitome of cottage comfort. This three-bedroom, two-bath cottage features an open floorplan connecting the kitchen, dining, and living spaces.
Functioning as a semi-private outdoor room, the front porch is the perfect spot to read a book, catch up with neighbors, or enjoy a family dinner.
Upstairs you'll find two additional bedrooms with large walk-in closets, vaulted ceilings, and oodles of natural light pouring through oversized windows and skylights.
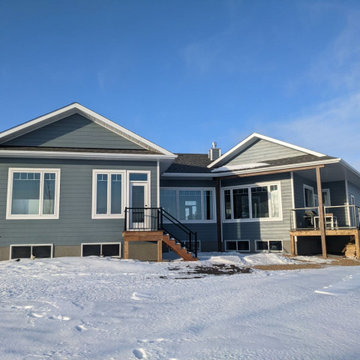
Cabin-inspired craftsman style raised bungalow with blue siding, gable roof, wood beams and stone elements.
Bild på ett stort amerikanskt blått hus, med allt i ett plan, blandad fasad, sadeltak och tak i shingel
Bild på ett stort amerikanskt blått hus, med allt i ett plan, blandad fasad, sadeltak och tak i shingel
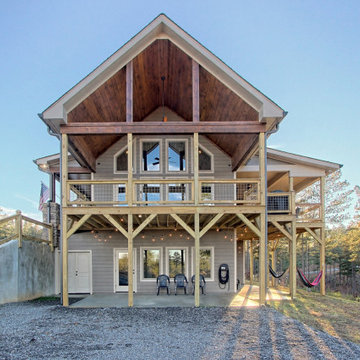
This lovely Craftsman mountain home features a neutral color palette. large windows and deck overlooking a beautiful view, and a vaulted ceiling on the main level.
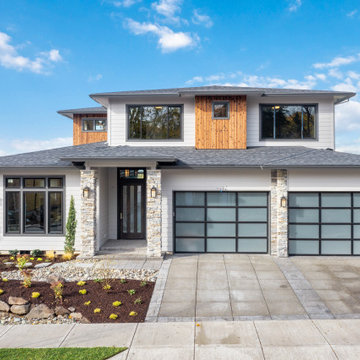
Modern Craftsman Home - Breathe taking views of the Columbia River - Gorgeous floor plan - Japanese Burnt cedar siding
Idéer för stora amerikanska grå hus, med två våningar, blandad fasad, valmat tak och tak i shingel
Idéer för stora amerikanska grå hus, med två våningar, blandad fasad, valmat tak och tak i shingel
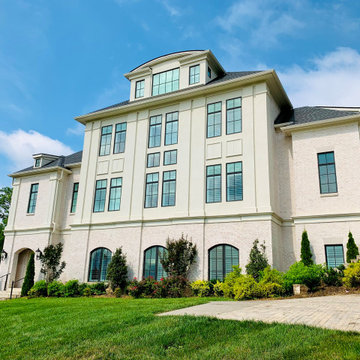
Beautifully crafted real wood plantation shutters as seen from the exterior of our clients stunning estate.
Inspiration för mycket stora amerikanska vita hus, med tegel och tak i shingel
Inspiration för mycket stora amerikanska vita hus, med tegel och tak i shingel
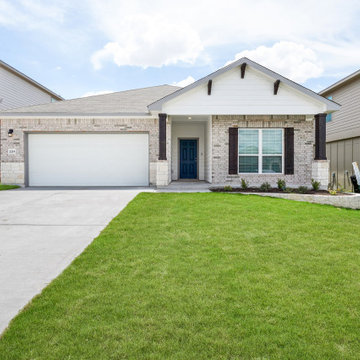
Bild på ett stort amerikanskt vitt hus, med allt i ett plan, blandad fasad, valmat tak och tak i shingel
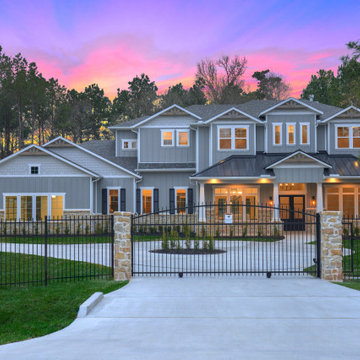
Idéer för stora amerikanska grå hus, med två våningar, fiberplattor i betong, valmat tak och tak i mixade material
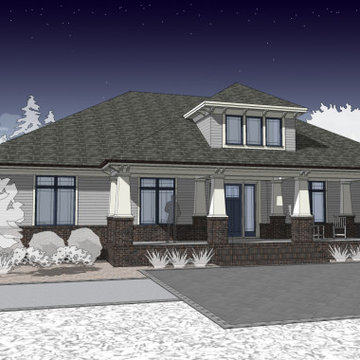
Inredning av ett amerikanskt mellanstort grått hus, med allt i ett plan, fiberplattor i betong, valmat tak och tak i shingel
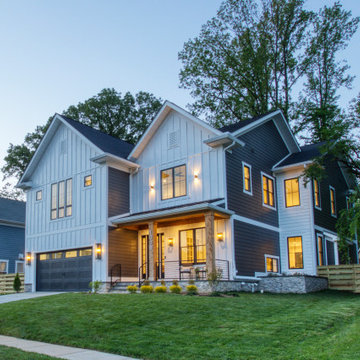
Inredning av ett amerikanskt flerfärgat hus, med tre eller fler plan, fiberplattor i betong och tak i shingel
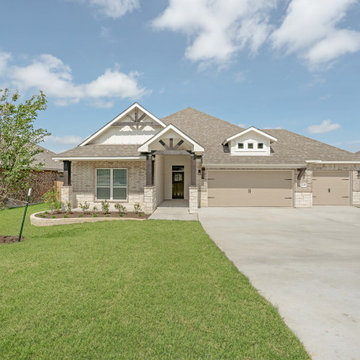
Bild på ett stort amerikanskt grått hus, med allt i ett plan, blandad fasad, valmat tak och tak i shingel
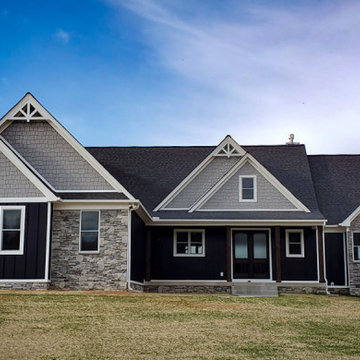
Idéer för ett mellanstort amerikanskt blått hus, med allt i ett plan, fiberplattor i betong och tak i shingel
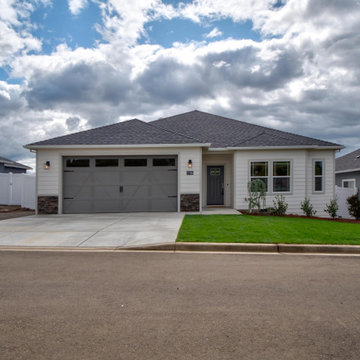
Bild på ett stort amerikanskt vitt hus, med allt i ett plan, fiberplattor i betong, valmat tak och tak i shingel
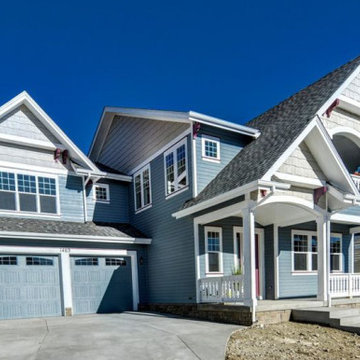
Inspiration för ett mellanstort amerikanskt blått hus, med två våningar, fiberplattor i betong, sadeltak och tak i shingel
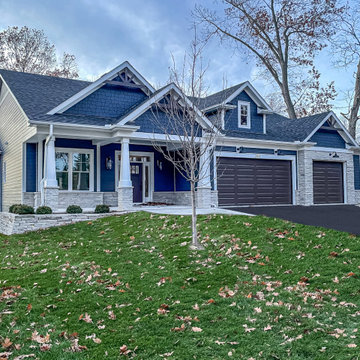
Beautiful craftsman style exterior with stone work and Hardie Board shake and horizontal siding, accent tapered pillars with stone bases, wood stain look garage doors, and exposed truss decorative accents.
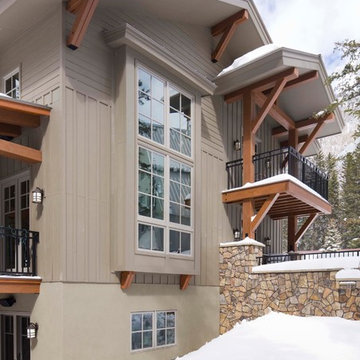
david marlowe
Inspiration för mycket stora amerikanska beige hus, med tre eller fler plan, blandad fasad, sadeltak och tak i shingel
Inspiration för mycket stora amerikanska beige hus, med tre eller fler plan, blandad fasad, sadeltak och tak i shingel
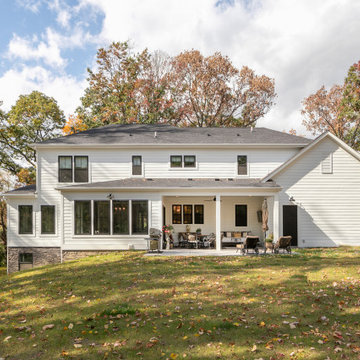
Exterior front and garage side
Exempel på ett stort amerikanskt vitt hus, med två våningar, fiberplattor i betong, valmat tak och tak i shingel
Exempel på ett stort amerikanskt vitt hus, med två våningar, fiberplattor i betong, valmat tak och tak i shingel
899 foton på amerikanskt hus
8
