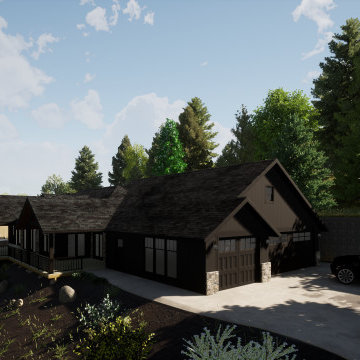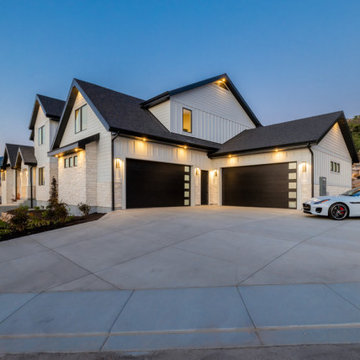899 foton på amerikanskt hus
Sortera efter:
Budget
Sortera efter:Populärt i dag
61 - 80 av 899 foton
Artikel 1 av 3
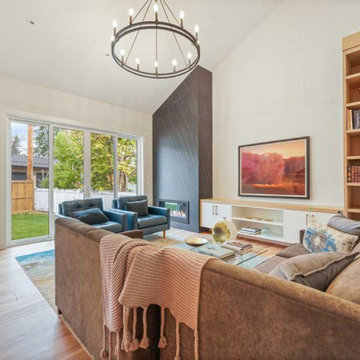
2100 SF bungalow on a pie shape lot.
Inspiration för stora amerikanska vita hus, med allt i ett plan, sadeltak och tak i metall
Inspiration för stora amerikanska vita hus, med allt i ett plan, sadeltak och tak i metall
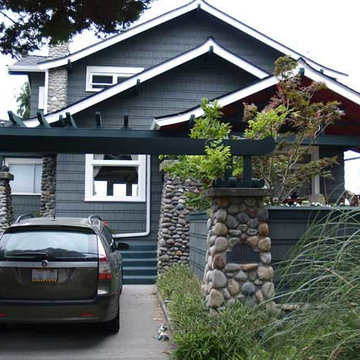
Exterior Paint Color: Renee Adsitt / ColorWhiz Architectural Color Consulting
Idéer för ett mellanstort amerikanskt grått hus, med tre eller fler plan, sadeltak och tak i shingel
Idéer för ett mellanstort amerikanskt grått hus, med tre eller fler plan, sadeltak och tak i shingel
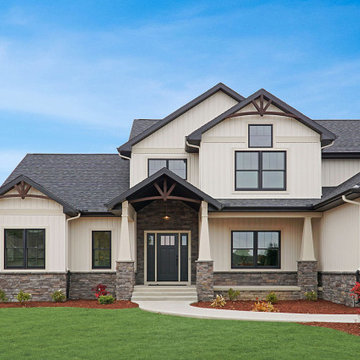
A 2,642 square foot modern craftsman farmhouse with 3 bedrooms, 2.5 baths, and a full unfinished basement that could include a fourth bedroom and a full bath.
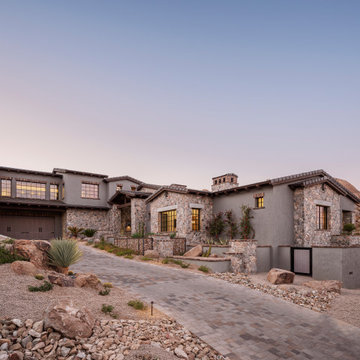
Beautiful outdoor design nestled in the Scottsdale hillside with 360 views around Pinnacle Peak
Inspiration för ett stort amerikanskt grått hus, med två våningar, valmat tak och tak med takplattor
Inspiration för ett stort amerikanskt grått hus, med två våningar, valmat tak och tak med takplattor
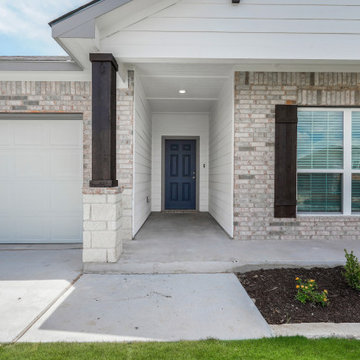
Foto på ett stort amerikanskt vitt hus, med allt i ett plan, blandad fasad, valmat tak och tak i shingel
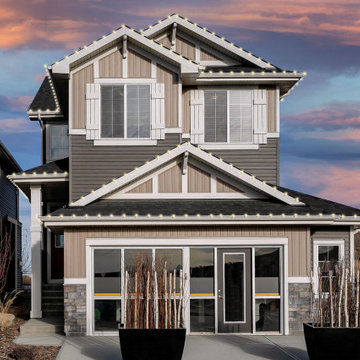
Craftsman architectural details in a neutral brown palette include vinyl siding, smartboard battens and cultured stone
Bild på ett amerikanskt brunt hus, med två våningar, vinylfasad, sadeltak och tak i shingel
Bild på ett amerikanskt brunt hus, med två våningar, vinylfasad, sadeltak och tak i shingel
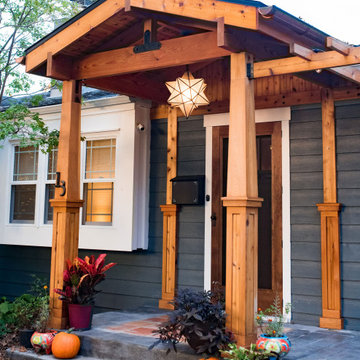
Rancher exterior remodel - craftsman portico and pergola addition. Custom cedar woodwork with moravian star pendant and copper roof. Cedar Portico. Cedar Pavilion. Doylestown, PA remodelers
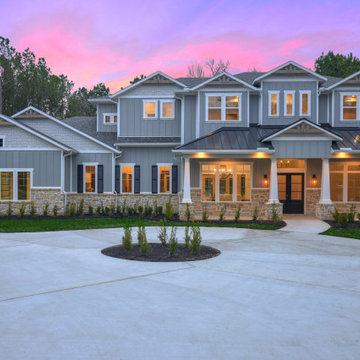
Idéer för ett stort amerikanskt grått hus, med två våningar, fiberplattor i betong, valmat tak och tak i mixade material
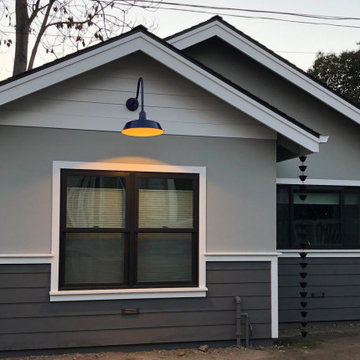
The ADU is finished in grey stucco and grey and white clapboard with black windows and rain chains. The window on the left is the bedroom, and the one on the right is the kitchen. The front door is to the left of the house.
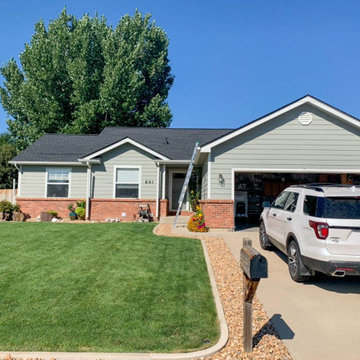
WestPro installed a beautiful, and durable GAF Armorshield II Shingle for a homeowner in Mead, CO. The new roof included adding GAF Snow Country Ridge Vent, and GAF Intake Pro to improve the attic ventilation and energy efficiency of the home. This energy efficient, and hail resistant roof was installed in an attractive Charcoal Color. The new roof will improve the health, efficiency, and durability of this Colorado home for years to come.
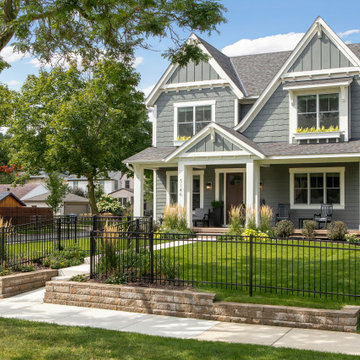
Front view
Bild på ett mellanstort amerikanskt grått hus, med två våningar, blandad fasad, sadeltak och tak i shingel
Bild på ett mellanstort amerikanskt grått hus, med två våningar, blandad fasad, sadeltak och tak i shingel
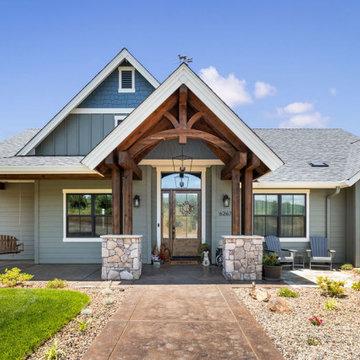
Idéer för mellanstora amerikanska grå hus, med allt i ett plan, sadeltak och tak i shingel
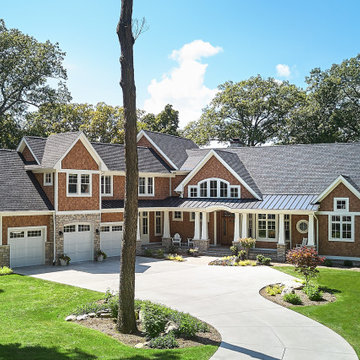
Exterior view of craftsman style lake house with wood shake and covered porch with metal roof
Photo by Ashley Avila Photography
Foto på ett stort amerikanskt brunt hus, med tre eller fler plan, blandad fasad, sadeltak och tak i mixade material
Foto på ett stort amerikanskt brunt hus, med tre eller fler plan, blandad fasad, sadeltak och tak i mixade material
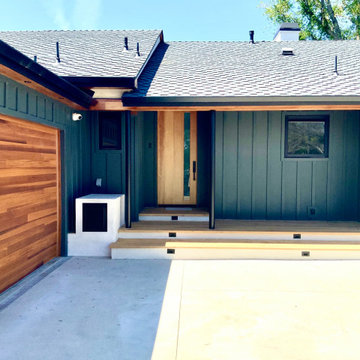
We create the front to be more open with wide steps and step lights and a custom built in mailbox
Inspiration för ett mellanstort amerikanskt grönt hus, med allt i ett plan, blandad fasad och tak i shingel
Inspiration för ett mellanstort amerikanskt grönt hus, med allt i ett plan, blandad fasad och tak i shingel
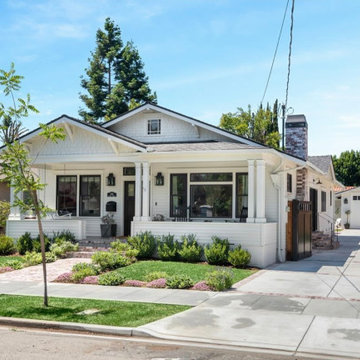
Custom Home Build! Complete remodel and tear down to create a one of a kind craftsman style home. Exterior paint and interior paint, full kitchen redesign, and landscaping services.
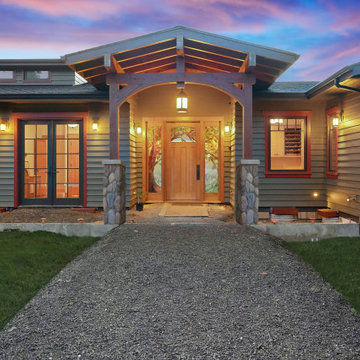
Inspiration för mellanstora amerikanska gröna hus, med allt i ett plan, fiberplattor i betong, sadeltak och tak i shingel
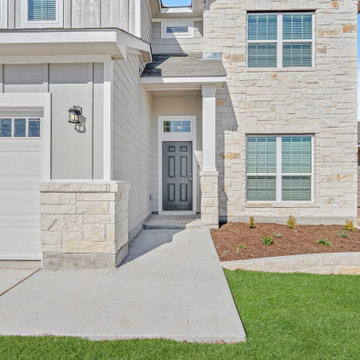
Foto på ett stort amerikanskt grått hus, med två våningar, blandad fasad, valmat tak och tak i shingel
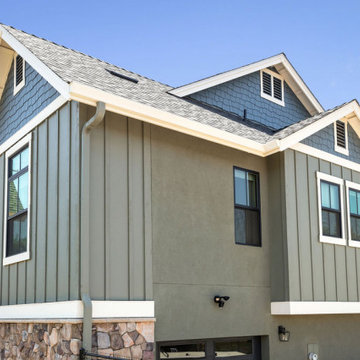
Foto på ett mellanstort amerikanskt grått hus, med allt i ett plan, stuckatur, sadeltak och tak i shingel
899 foton på amerikanskt hus
4
