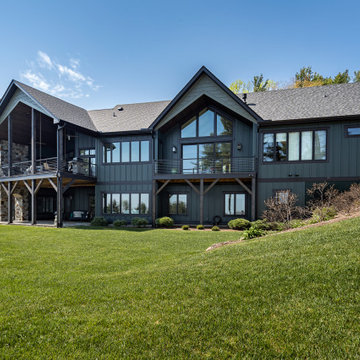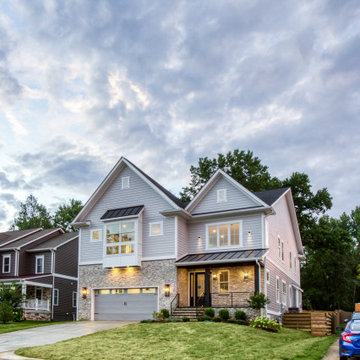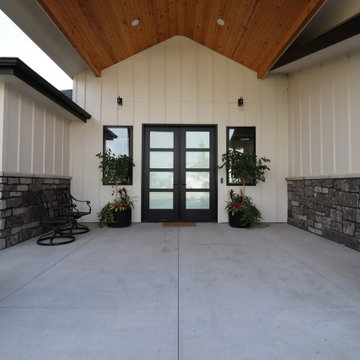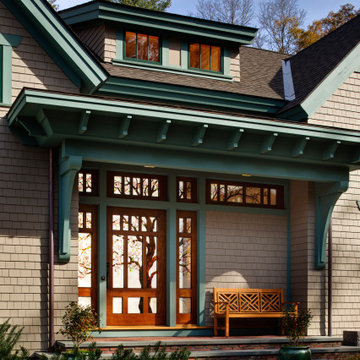903 foton på amerikanskt hus
Sortera efter:
Budget
Sortera efter:Populärt i dag
21 - 40 av 903 foton
Artikel 1 av 3
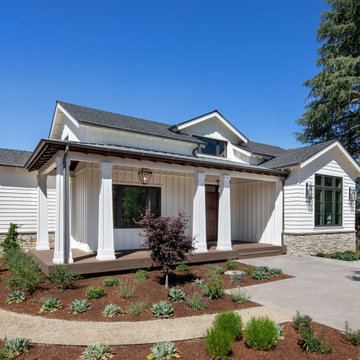
Foto på ett amerikanskt vitt hus, med allt i ett plan, sadeltak och tak i shingel

Inspiration för ett mellanstort amerikanskt grönt hus, med allt i ett plan, sadeltak och tak i shingel
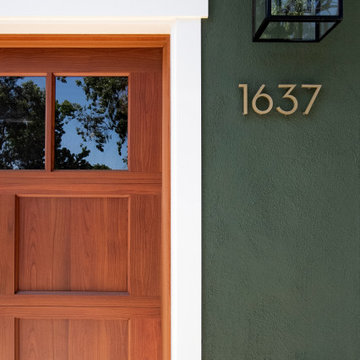
After purchasing this Sunnyvale home several years ago, it was finally time to create the home of their dreams for this young family. With a wholly reimagined floorplan and primary suite addition, this home now serves as headquarters for this busy family.
The wall between the kitchen, dining, and family room was removed, allowing for an open concept plan, perfect for when kids are playing in the family room, doing homework at the dining table, or when the family is cooking. The new kitchen features tons of storage, a wet bar, and a large island. The family room conceals a small office and features custom built-ins, which allows visibility from the front entry through to the backyard without sacrificing any separation of space.
The primary suite addition is spacious and feels luxurious. The bathroom hosts a large shower, freestanding soaking tub, and a double vanity with plenty of storage. The kid's bathrooms are playful while still being guests to use. Blues, greens, and neutral tones are featured throughout the home, creating a consistent color story. Playful, calm, and cheerful tones are in each defining area, making this the perfect family house.
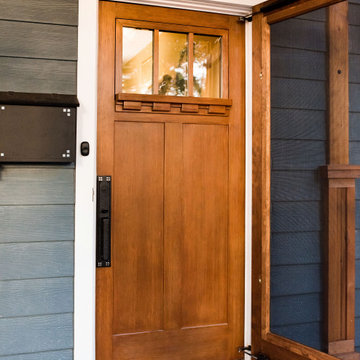
Rancher exterior remodel - craftsman portico and pergola addition. Custom cedar woodwork with moravian star pendant and copper roof. Cedar Portico. Cedar Pavilion. Doylestown, PA remodelers
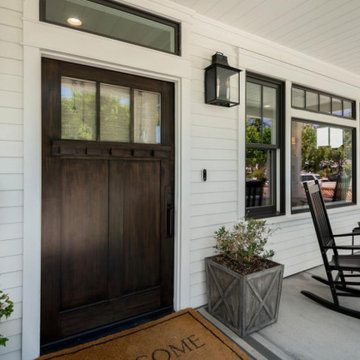
Custom Home Build! Complete remodel and tear down to create a one of a kind craftsman style home. Exterior paint and interior paint, full kitchen redesign, and landscaping services.
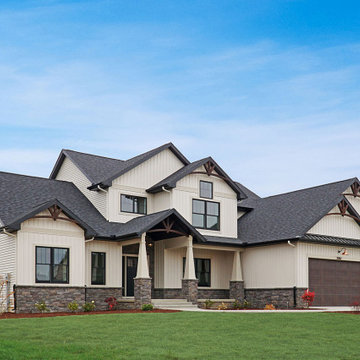
A 2,642 square foot modern craftsman farmhouse with 3 bedrooms, 2.5 baths, and a full unfinished basement that could include a fourth bedroom and a full bath.
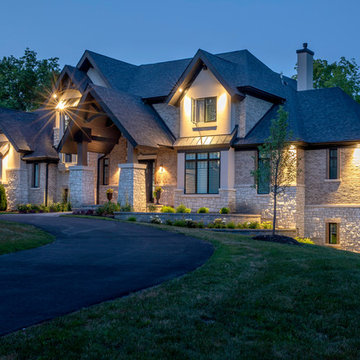
Steve Melnick
Idéer för ett amerikanskt brunt hus, med två våningar, blandad fasad, sadeltak och tak i shingel
Idéer för ett amerikanskt brunt hus, med två våningar, blandad fasad, sadeltak och tak i shingel
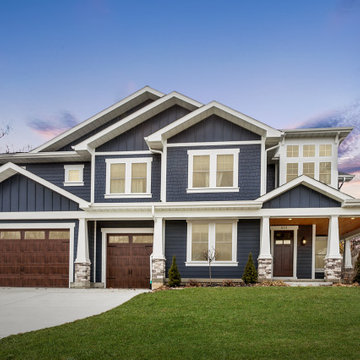
This custom craftsman charmer in historic Kirkwood, MO was built for a growing family. Energy-efficient and with exceedingly healthy indoor air quality, this home preserves the character and charm of this beloved historic suburb of St Louis, MO.
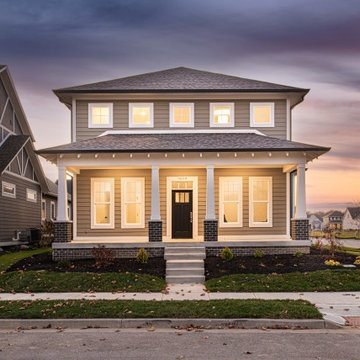
Foto på ett mellanstort amerikanskt brunt hus, med två våningar, vinylfasad och tak i shingel
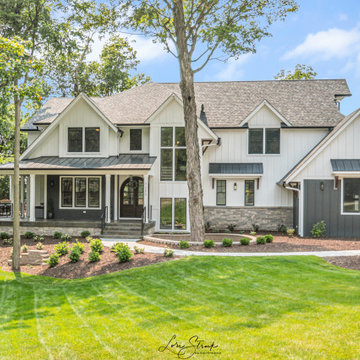
Beautiful craftsman home in suburban Chicago.
Amerikansk inredning av ett vitt hus, med två våningar och tak i shingel
Amerikansk inredning av ett vitt hus, med två våningar och tak i shingel
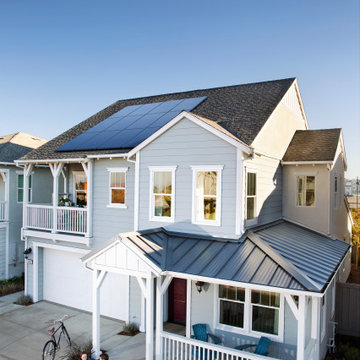
EnergyPal helps you create a sustainable eco minded home with the installation of solar energy and battery systems. This home features very sleek and beautiful SunPower solar panels on a composition shingle roof installed with low profile mounting. This model home is in California, though we've helped many homeowners across the USA in AZ, CA, CO, CT, IL, MA, NJ, NV, NY, TX, and others areas with similar solar energy system installations, and unbeatable pricing and top quality.
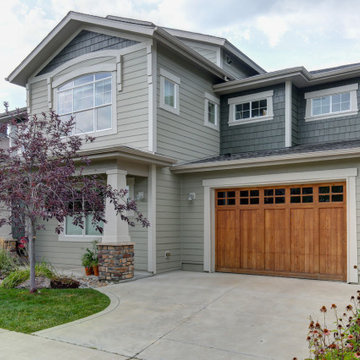
When this beautiful Boulder home was built in 2010 it had CertainTeed fiber cement siding installed. Unfortunately that siding product has been failing on homes after installation. In fact, any home built before 2013 with CertainTeed fiber cement siding will have faulty siding installed. In fact there is a class-action lawsuit many homeowners across the country have been a part of. The homeowner needed a full replacement of all the lap siding all around the home. He was referred to Colorado Siding Repair from his neighbor who had completed a siding project with us in 2017.
Colorado Siding Repair replaced the old siding with James Hardie fiber cement with ColorPlus technology in Cobblestone. We also painted the shake siding, soffits, fascia, and gutters to create a seamless update to this already stunning home. This home now has a factory finish 15-year warranty with James Hardie. The siding should last even longer than that! How do you think this house turned out?
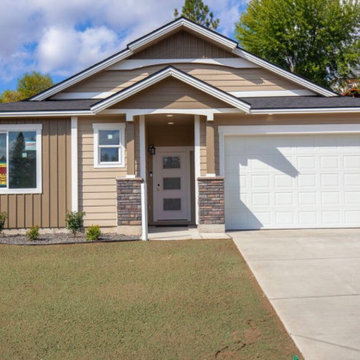
Exterior
Inspiration för ett mellanstort amerikanskt beige hus, med allt i ett plan, blandad fasad, sadeltak och tak i shingel
Inspiration för ett mellanstort amerikanskt beige hus, med allt i ett plan, blandad fasad, sadeltak och tak i shingel
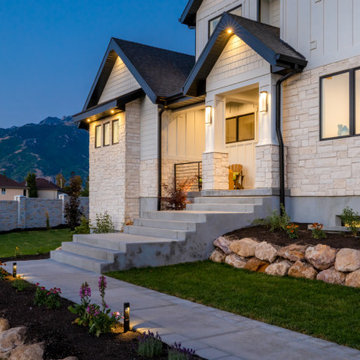
Inspiration för ett stort amerikanskt vitt hus, med två våningar och blandad fasad
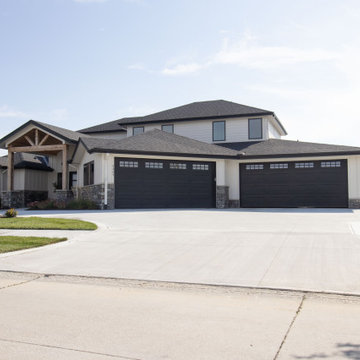
Idéer för att renovera ett amerikanskt vitt hus, med allt i ett plan och tak i shingel
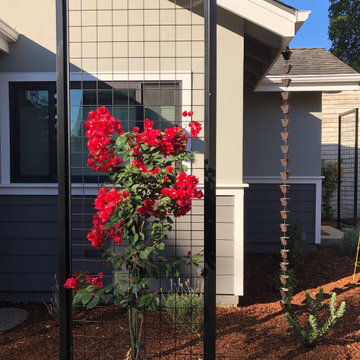
This newly constructed ADU sits behind an historic Craftsman house built in 1908. Privacy screens give the ADU privacy without cutting it off from the beautifully landscaped yard.
903 foton på amerikanskt hus
2
