899 foton på amerikanskt hus
Sortera efter:
Budget
Sortera efter:Populärt i dag
41 - 60 av 899 foton
Artikel 1 av 3
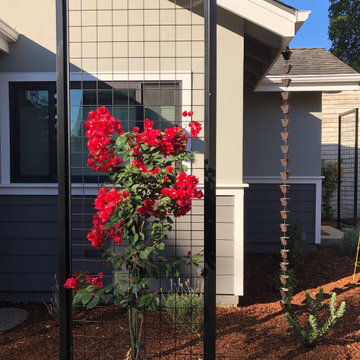
This newly constructed ADU sits behind an historic Craftsman house built in 1908. Privacy screens give the ADU privacy without cutting it off from the beautifully landscaped yard.
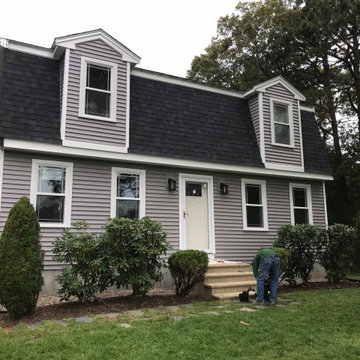
Inspiration för stora amerikanska grå hus, med allt i ett plan, vinylfasad, valmat tak och tak i shingel
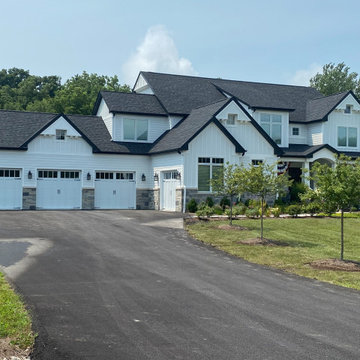
Inspiration för stora amerikanska vita hus, med två våningar och tak i shingel
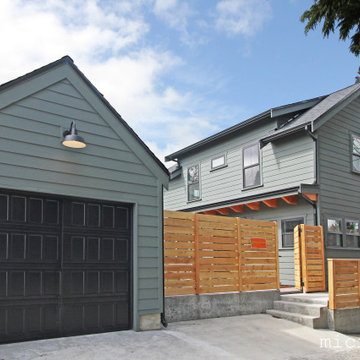
Seattle is now building more detached ADUs than houses.
Last year in Seattle 551 building permits were issued for new detached ADUs (DADUs). This new DADU in Seattle’s Green Lake Neighborhood was one of them. It contains 1,170 sq ft and features 2 bedrooms and 1.5 baths. The ground floor features an open plan with a bank of windows and glass doors facing south and opening on a private yard framed by new fencing and a detached garage. The location on the alley gives the ADU great street presence.
New developments like this are part of a broader goal to increase the number of smaller housing units large enough to be suitable for families close to urban amenities like parks and schools, so-called missing middle housing. As part of the development, the original house was preserved and renovated. thus achieving two goals of the City of Seattle goal, that of preserving existing naturally affordable housing while also building new missing middle housing.
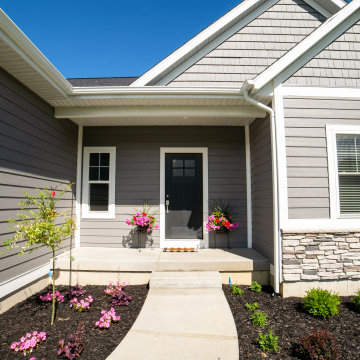
Inspiration för amerikanska grå hus, med allt i ett plan och blandad fasad

2400 SF Ranch with all the detail! Built on 12 wooded acres in Tyrone Twp. Livingston County Michigan. This home features Board and Batten siding with Grey Stone accents with a Black Roof. Black beams highlight the Tongue and Groove stained vaulted ceiling in the Living Room and Master Bedroom. White Kitchen with Black granite countertops, Custom bathrooms and LVP flooring throughout make this home a show stopper!
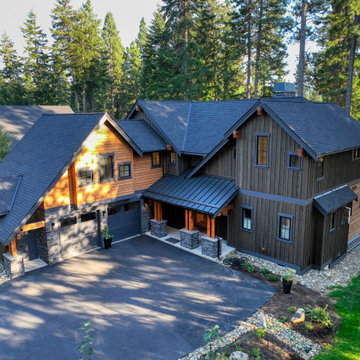
Exempel på ett mellanstort amerikanskt brunt hus, med två våningar, sadeltak och tak i shingel

A custom, craftsman-style lake house
Photo by Ashley Avila Photography
Inredning av ett amerikanskt stort blått hus, med tre eller fler plan, blandad fasad, sadeltak och tak i shingel
Inredning av ett amerikanskt stort blått hus, med tre eller fler plan, blandad fasad, sadeltak och tak i shingel
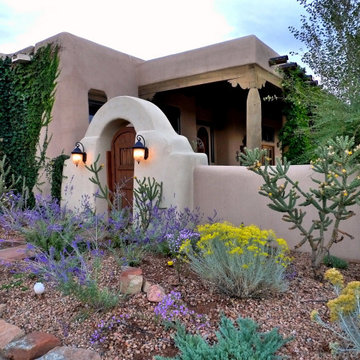
Classic southwest adobe home complete with vegas, portals, plaster walls, and a combination of southwest and northeast gardens
Inredning av ett amerikanskt stort rosa hus, med allt i ett plan, stuckatur och platt tak
Inredning av ett amerikanskt stort rosa hus, med allt i ett plan, stuckatur och platt tak
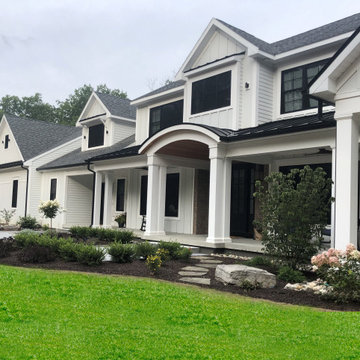
Bild på ett stort amerikanskt vitt hus, med två våningar, fiberplattor i betong och tak i metall
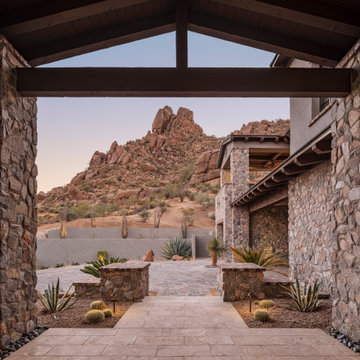
Beautiful outdoor design nestled in the Scottsdale hillside with 360 views around Pinnacle Peak
Idéer för att renovera ett stort amerikanskt grått hus, med två våningar, valmat tak och tak med takplattor
Idéer för att renovera ett stort amerikanskt grått hus, med två våningar, valmat tak och tak med takplattor
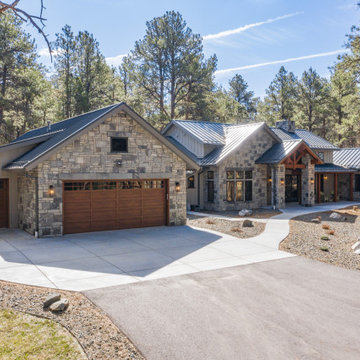
Idéer för att renovera ett stort amerikanskt beige hus, med allt i ett plan och tak i metall
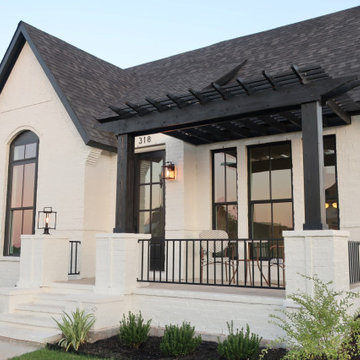
Idéer för att renovera ett litet amerikanskt vitt hus, med allt i ett plan, sadeltak och tak i shingel
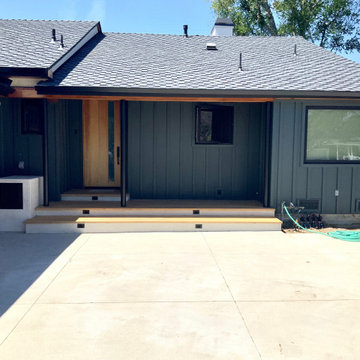
We create the front to be more open with wide steps and step lights and a custom built in mailbox
Idéer för mellanstora amerikanska gröna hus, med allt i ett plan, blandad fasad och tak i shingel
Idéer för mellanstora amerikanska gröna hus, med allt i ett plan, blandad fasad och tak i shingel
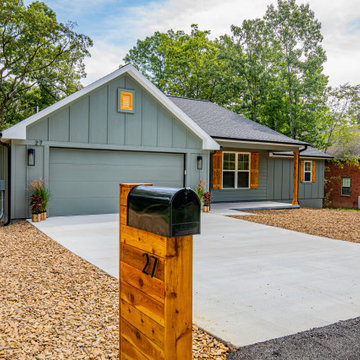
This cozy, 2 bedroom, 2 bath home was a labor of love. First we fell in love with this secluded lot and then we developed a house plan to fit that space. The open floor plan boasts enough space for family gatherings or weekend get-togethers. This split plan also features two ensuite bedrooms with walk-in closets. Everything you want, in this compact footprint.
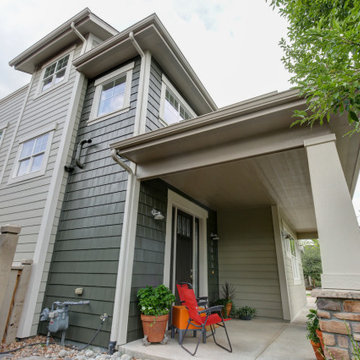
When this beautiful Boulder home was built in 2010 it had CertainTeed fiber cement siding installed. Unfortunately that siding product has been failing on homes after installation. In fact, any home built before 2013 with CertainTeed fiber cement siding will have faulty siding installed. In fact there is a class-action lawsuit many homeowners across the country have been a part of. The homeowner needed a full replacement of all the lap siding all around the home. He was referred to Colorado Siding Repair from his neighbor who had completed a siding project with us in 2017.
Colorado Siding Repair replaced the old siding with James Hardie fiber cement with ColorPlus technology in Cobblestone. We also painted the shake siding, soffits, fascia, and gutters to create a seamless update to this already stunning home. This home now has a factory finish 15-year warranty with James Hardie. The siding should last even longer than that! How do you think this house turned out?
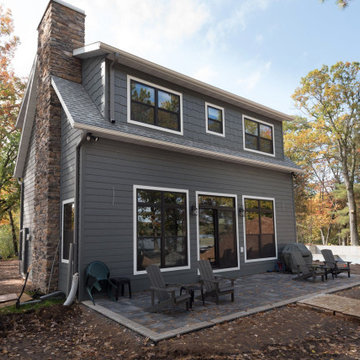
This family created a great, lakeside get-away for relaxing weekends in the northwoods. This new build maximizes their space and functionality for everyone! Contemporary takes on more traditional styles make this retreat a one of a kind.
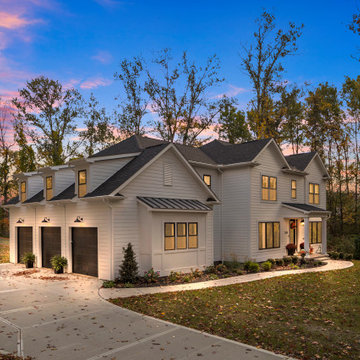
Exterior front and garage side
Foto på ett stort amerikanskt vitt hus, med två våningar, fiberplattor i betong, valmat tak och tak i shingel
Foto på ett stort amerikanskt vitt hus, med två våningar, fiberplattor i betong, valmat tak och tak i shingel
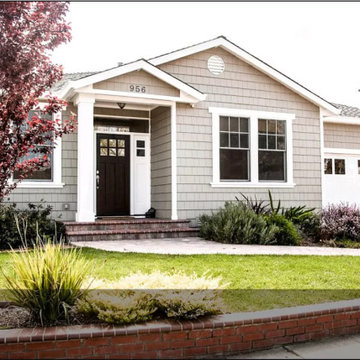
Inspiration för ett stort amerikanskt grått hus, med allt i ett plan, sadeltak och tak i shingel
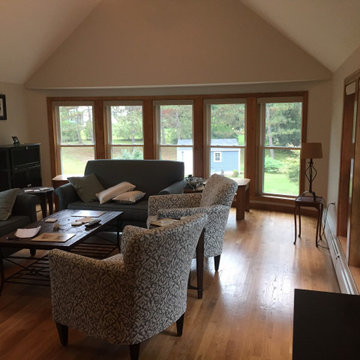
This was a unique addition that had a rounded gable end.
Inredning av ett amerikanskt blått hus, med allt i ett plan, sadeltak och tak i shingel
Inredning av ett amerikanskt blått hus, med allt i ett plan, sadeltak och tak i shingel
899 foton på amerikanskt hus
3