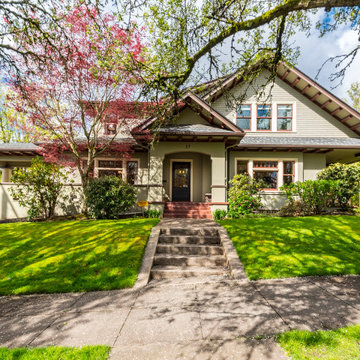903 foton på amerikanskt hus
Sortera efter:
Budget
Sortera efter:Populärt i dag
121 - 140 av 903 foton
Artikel 1 av 3
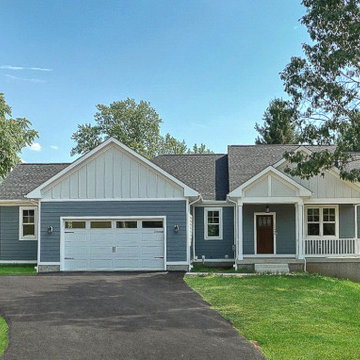
Our Unique Signatures elements while still incorporating the Clients Wishes
Bild på ett mellanstort amerikanskt blått hus, med två våningar, fiberplattor i betong och tak i mixade material
Bild på ett mellanstort amerikanskt blått hus, med två våningar, fiberplattor i betong och tak i mixade material
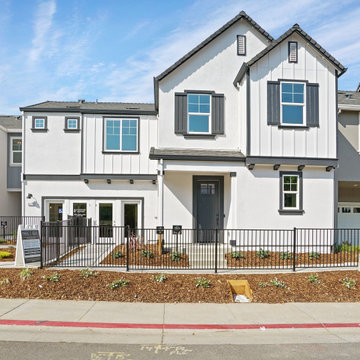
New Homes in Sacramento starting in the 400's. Models now open
Inspiration för ett mellanstort amerikanskt vitt hus, med två våningar, stuckatur, sadeltak och tak i shingel
Inspiration för ett mellanstort amerikanskt vitt hus, med två våningar, stuckatur, sadeltak och tak i shingel
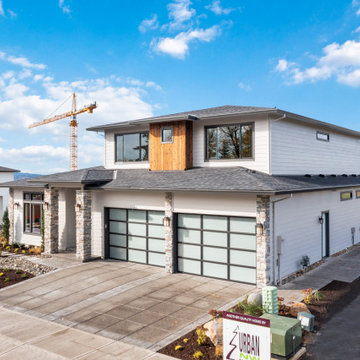
Modern Craftsman Home - Breathe taking views of the Columbia River - Gorgeous floor plan - Japanese Burnt cedar siding
Foto på ett stort amerikanskt grått hus, med två våningar, blandad fasad, valmat tak och tak i shingel
Foto på ett stort amerikanskt grått hus, med två våningar, blandad fasad, valmat tak och tak i shingel
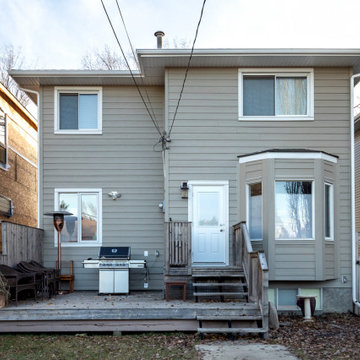
This previously pink stucco home has been transformed into this beautiful beige craftsman. The front porch was added as well as a new roof to match. New windows and doors were also installed to go along with the updated style. The stone accents on the pillars beautifully frame the gorgeous craftsman door that sits in between them. Hardie plank siding and trim was also installed to the entire exterior to create even greater curb appeal. Overall, this home transformation is one for the books!
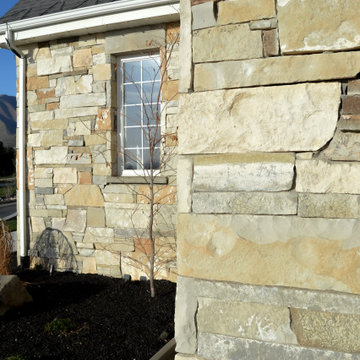
Beautiful natural stone with creams, grays, tans, and browns. A beautiful custom blend created by the homeowners. A timeless look!
Idéer för stora amerikanska grå hus, med två våningar och tak i shingel
Idéer för stora amerikanska grå hus, med två våningar och tak i shingel
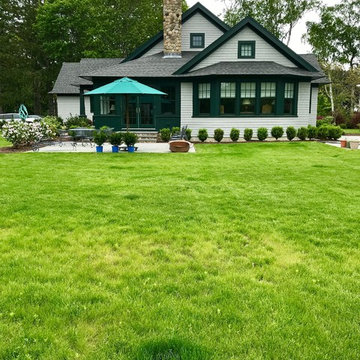
Custom, passive style, green trim home.
Inredning av ett amerikanskt mellanstort grått hus, med två våningar, sadeltak och tak i mixade material
Inredning av ett amerikanskt mellanstort grått hus, med två våningar, sadeltak och tak i mixade material
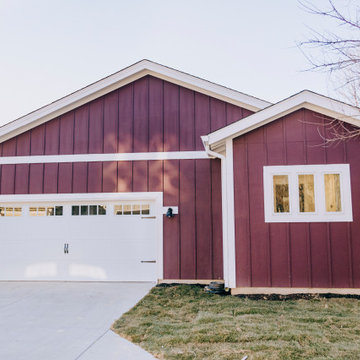
Designed by Ross Chapin and Built by Land Development & Building, the Betty at Inglenook’s Pocket Neighborhoods is an open Cottage-style Home that facilitates everyday living on a single level. High ceilings in the kitchen, family room and dining nook make this a bright and enjoyable space for your morning coffee, cooking a gourmet dinner, or entertaining guests. Whether it’s a two-bedroom Betty or a reconfigured three-bedroom Betty, the Betty plans are tailored to maximize the way we live.
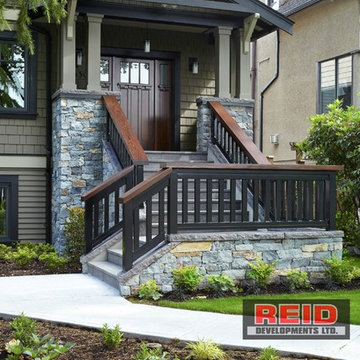
This beautiful front entry features a natural wood front door with side lights and contemporary lighting fixtures. The light grey basalt stone pillars flank the front flamed black tusk 12" X 18" basalt tiles on the stairs and porch floor.
Picture by: Martin Knowles
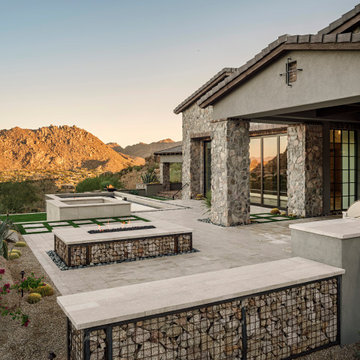
Beautiful outdoor design nestled in the Scottsdale hillside with 360 views around Pinnacle Peak
Inredning av ett amerikanskt stort grått hus, med två våningar, valmat tak och tak med takplattor
Inredning av ett amerikanskt stort grått hus, med två våningar, valmat tak och tak med takplattor
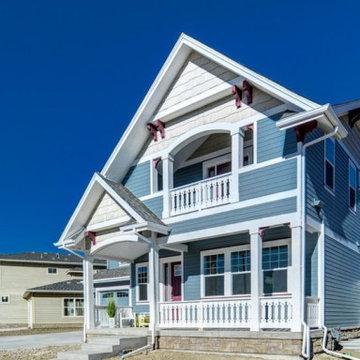
Inspiration för mellanstora amerikanska blå hus, med två våningar, fiberplattor i betong, sadeltak och tak i shingel
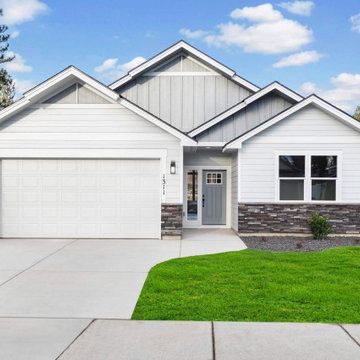
Exterior
Idéer för att renovera ett litet amerikanskt grått hus, med allt i ett plan, blandad fasad, sadeltak och tak i shingel
Idéer för att renovera ett litet amerikanskt grått hus, med allt i ett plan, blandad fasad, sadeltak och tak i shingel
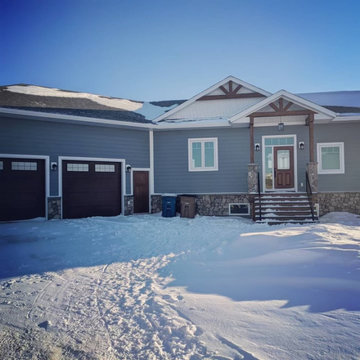
Cabin-inspired craftsman style raised bungalow with blue siding, gable roof, wood beams and stone elements.
Idéer för stora amerikanska blå hus, med allt i ett plan, blandad fasad, sadeltak och tak i shingel
Idéer för stora amerikanska blå hus, med allt i ett plan, blandad fasad, sadeltak och tak i shingel
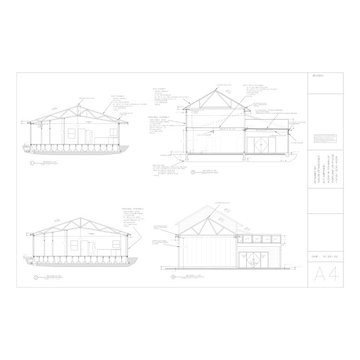
Addition - Breezeway, Garage with living space above and roof deck. Second living area with bedroom living room and two bathrooms. Creating a multi-family estate.
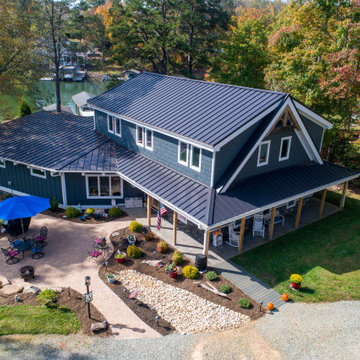
Complete whole house remodel. Removed roof and added a second story. Standing seam metal roof, fiber cement siding, stamped concrete, craftsman solid wood beams, and many other upgrades.
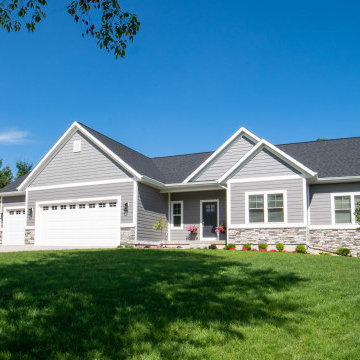
Idéer för ett amerikanskt grått hus, med allt i ett plan och blandad fasad
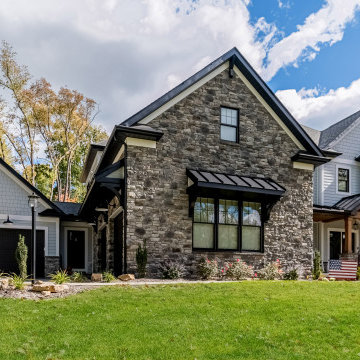
exterior front
Bild på ett stort amerikanskt grått hus, med två våningar, fiberplattor i betong, valmat tak och tak i shingel
Bild på ett stort amerikanskt grått hus, med två våningar, fiberplattor i betong, valmat tak och tak i shingel
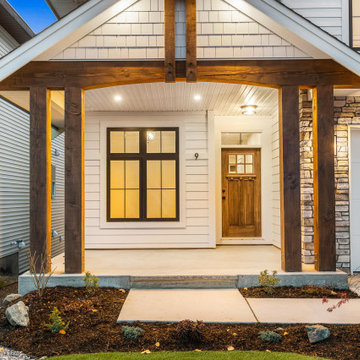
Inspiration för amerikanska vita hus, med två våningar, fiberplattor i betong, sadeltak och tak i shingel
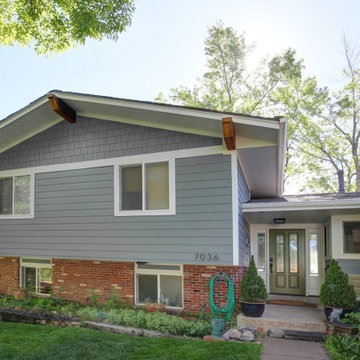
This 1970s home still had its original siding! No amount of paint could improve the existing T1-11 wood composite siding. The old siding not only look bad but it would not withstand many more years of Colorado’s climate. It was time to replace all of this home’s siding!
Colorado Siding Repair installed James Hardie fiber cement lap siding and HardieShingle® siding in Boothbay Blue with Arctic White trim. Those corbels were original to the home. We removed the existing paint and stained them to match the homeowner’s brand new garage door. The transformation is utterly jaw-dropping! With our help, this home went from drab and dreary 1970s split-level to a traditional, craftsman Colorado dream! What do you think about this Colorado home makeover?
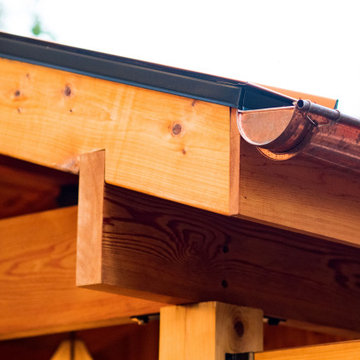
Rancher exterior remodel - craftsman portico and pergola addition. Custom cedar woodwork with moravian star pendant and copper roof. Cedar Portico. Cedar Pavilion. Doylestown, PA remodelers
903 foton på amerikanskt hus
7
