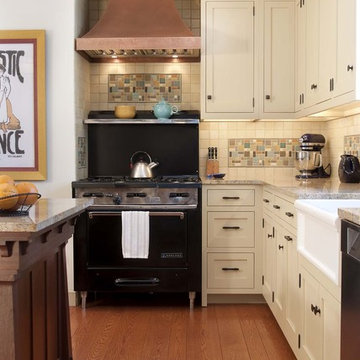1 365 foton på amerikanskt kök, med svarta vitvaror
Sortera efter:
Budget
Sortera efter:Populärt i dag
81 - 100 av 1 365 foton
Artikel 1 av 3
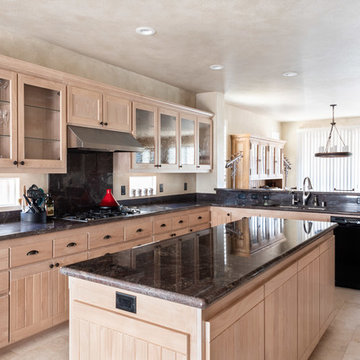
©2018 Sligh Cabinets, Inc. | Custom Cabinetry by Sligh Cabinets, Inc.
Inspiration för ett mellanstort amerikanskt svart svart kök, med en nedsänkt diskho, luckor med infälld panel, skåp i ljust trä, granitbänkskiva, svarta vitvaror, kalkstensgolv, en köksö och beiget golv
Inspiration för ett mellanstort amerikanskt svart svart kök, med en nedsänkt diskho, luckor med infälld panel, skåp i ljust trä, granitbänkskiva, svarta vitvaror, kalkstensgolv, en köksö och beiget golv
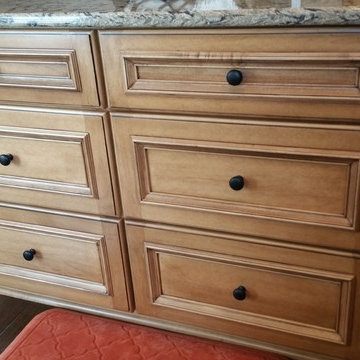
Jacob E. Smith
Inredning av ett amerikanskt mellanstort kök, med en rustik diskho, släta luckor, bruna skåp, bänkskiva i kvarts, brunt stänkskydd, svarta vitvaror, mörkt trägolv och en köksö
Inredning av ett amerikanskt mellanstort kök, med en rustik diskho, släta luckor, bruna skåp, bänkskiva i kvarts, brunt stänkskydd, svarta vitvaror, mörkt trägolv och en köksö
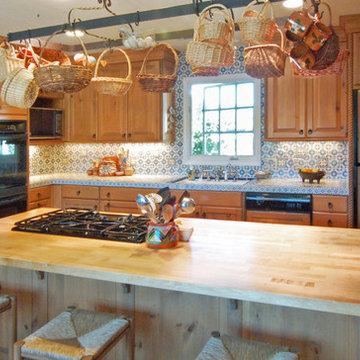
A nice Hispanic lady wanted her kitchen to be brighter and to reflect her ethnic heritage. Maintaining the basic footprint to preserve the Terra-cotta floor, San Luis Kitchen replaced her boring flat-panel stock cabinets with custom knotty pine ones. We added details such as rope trim, a stacked crown, and ring pulls for handles. The client then chose a traditional style tile counter at the sink and butcher block for the island.
Wood-Mode Fine Custom Cabinetry: Brookhaven's Winfield
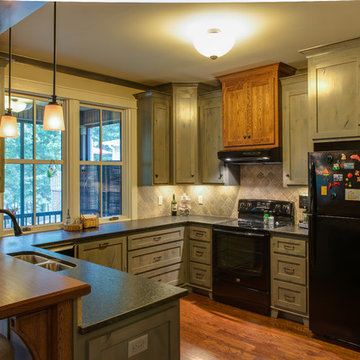
Mark Hoyle
Inspiration för mellanstora amerikanska kök, med en dubbel diskho, skåp i shakerstil, gröna skåp, bänkskiva i täljsten, beige stänkskydd, stänkskydd i keramik, svarta vitvaror och mellanmörkt trägolv
Inspiration för mellanstora amerikanska kök, med en dubbel diskho, skåp i shakerstil, gröna skåp, bänkskiva i täljsten, beige stänkskydd, stänkskydd i keramik, svarta vitvaror och mellanmörkt trägolv
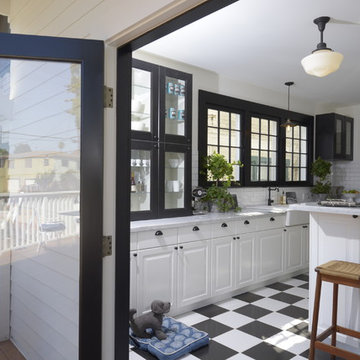
Restoration and remodel of a historic 1901 English Arts & Crafts home in the West Adams neighborhood of Los Angeles by Tim Braseth of ArtCraft Homes, completed in 2013. Space reconfiguration enabled an enlarged vintage-style kitchen and two additional bathrooms for a total of 3. Special features include a pivoting bookcase connecting the library with the kitchen and an expansive deck overlooking the backyard with views to downtown L.A. Renovation by ArtCraft Homes. Kitchen by Ikea. Staging by Jennifer Giersbrook. Photos by Larry Underhill.
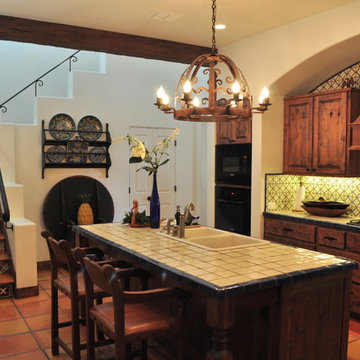
The owners of this New Braunfels house have a love of Spanish Colonial architecture, and were influenced by the McNay Art Museum in San Antonio.
The home elegantly showcases their collection of furniture and artifacts.
Handmade cement tiles are used as stair risers, and beautifully accent the Saltillo tile floor.
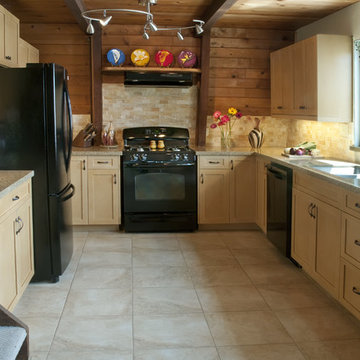
Patricia Bean
Idéer för mellanstora amerikanska kök, med en dubbel diskho, skåp i shakerstil, beige skåp, bänkskiva i kvarts, beige stänkskydd, stänkskydd i tunnelbanekakel, svarta vitvaror och klinkergolv i porslin
Idéer för mellanstora amerikanska kök, med en dubbel diskho, skåp i shakerstil, beige skåp, bänkskiva i kvarts, beige stänkskydd, stänkskydd i tunnelbanekakel, svarta vitvaror och klinkergolv i porslin
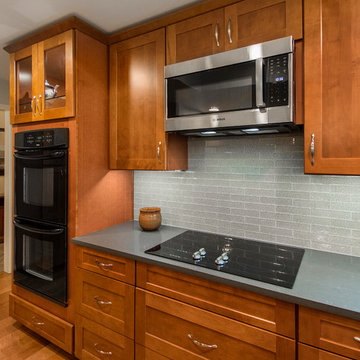
We revamped this client's kitchen, dining area, pantry and laundry room. The homeowners cook a lot and they like to entertain, so they wanted a cleaner, more open feel. The kitchen felt cluttered, the sink was not convenient, they wanted a bar area, more outlets, smooth flooring and more lighting! We removed all existing finishes and took it down to drywall and the concrete slab and started over. We moved the sink out of the corner, installed ceiling height cabinetry giving them additional storage and all new Vicostone Graphite countertops with a contrasting Summer Drought 2"x8" glass backsplash. The water heater that was originally located between the laundry room and the pantry was moved outside, allowing for more kitchen space. Also, the footprint of the original walk-in laundry room was decreased to a laundry closet with bi-fold doors, allowing for even more kitchen space. Gaining the additional square footage in the kitchen allowed for a 6 1/2' island. The sink was moved to the longer side of the kitchen and a new window was added above the new sink, Recessed lights were added, along with a new light fixture above the kitchen table instantly brightening up this space. New Aberdeen wood floors was laid in the kitchen with new tile in the laundry room. To finish it off, we replaced the cooktop with a smooth electric cooktop and the clients are ready to entertain!
Design & Construction by Hatfield Builders & Remodelers | Photography by Versatile Imaging
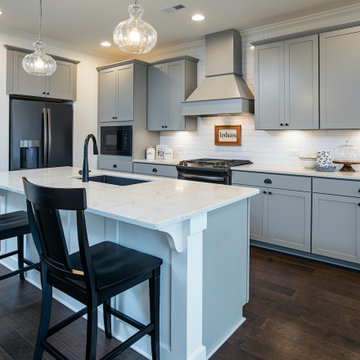
Idéer för att renovera ett mellanstort amerikanskt vit vitt kök, med en nedsänkt diskho, luckor med infälld panel, grå skåp, bänkskiva i kvartsit, vitt stänkskydd, stänkskydd i tunnelbanekakel, svarta vitvaror, mellanmörkt trägolv, en köksö och brunt golv
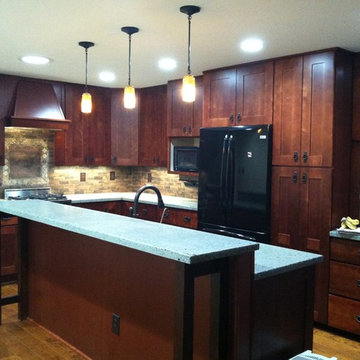
Inredning av ett amerikanskt avskilt, mellanstort grå grått l-kök, med en undermonterad diskho, skåp i shakerstil, skåp i mörkt trä, bänkskiva i kvarts, brunt stänkskydd, stänkskydd i tegel, svarta vitvaror, mellanmörkt trägolv, en köksö och brunt golv
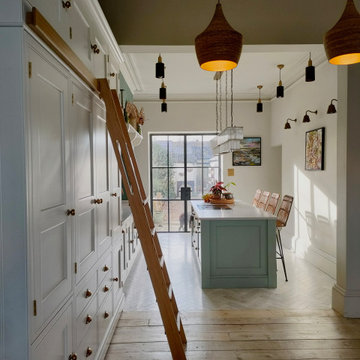
Bespoke Kitchen
Idéer för mellanstora amerikanska linjära rosa kök och matrum, med en rustik diskho, skåp i shakerstil, vita skåp, granitbänkskiva, rosa stänkskydd, stänkskydd i porslinskakel, svarta vitvaror, marmorgolv, en köksö och vitt golv
Idéer för mellanstora amerikanska linjära rosa kök och matrum, med en rustik diskho, skåp i shakerstil, vita skåp, granitbänkskiva, rosa stänkskydd, stänkskydd i porslinskakel, svarta vitvaror, marmorgolv, en köksö och vitt golv
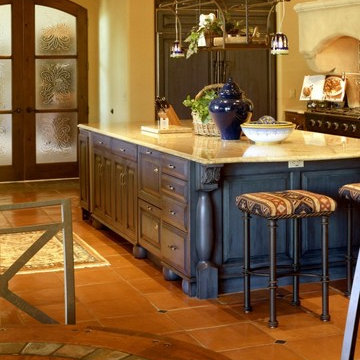
With a spacious kitchen, this home is great for entertaining. Double frosted-glass doors separate the kitchen and living room allowing for the preparers to work behind the scenes and then cater to the guests.
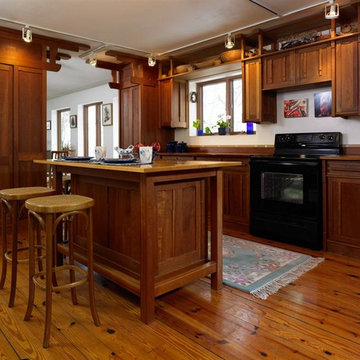
Tom Watson Photography
Foto på ett mellanstort amerikanskt linjärt kök och matrum, med luckor med infälld panel, skåp i mellenmörkt trä, träbänkskiva, svarta vitvaror, mellanmörkt trägolv och en köksö
Foto på ett mellanstort amerikanskt linjärt kök och matrum, med luckor med infälld panel, skåp i mellenmörkt trä, träbänkskiva, svarta vitvaror, mellanmörkt trägolv och en köksö
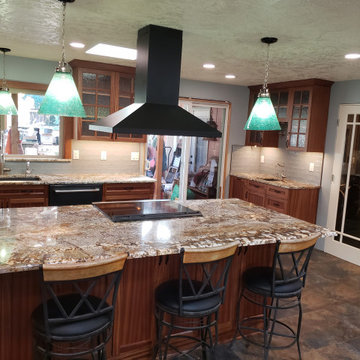
Kitchen after removing load bearing wall & installation of load Bering beam. Custom sepele cabinets, granite counter tops, Tile back splash , L.E.D lighting
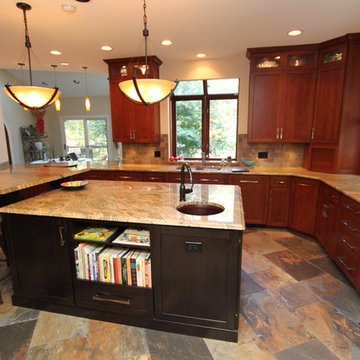
This cherry wood kitchen hearkens back to the Arts and Crafts era, with its rustic simplicity and elegant attention to craftsmanship. The cabinets have a Washington cherry stain and sable glaze on Madison style recessed-panel doors, and the contrasting island has a dark espresso stain on the Fairhaven style recessed panel doors. The completing elements are juniper golden granite countertops and brushed nickel hardware.
http://kitchensaver.com/
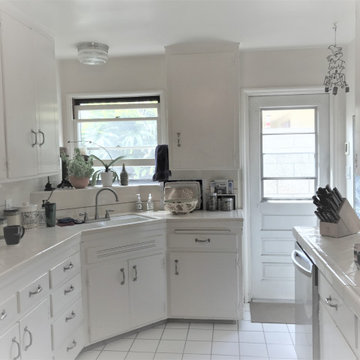
Before Kitchen with diagonal sink and outside door.
Idéer för avskilda, mellanstora amerikanska vitt u-kök, med en rustik diskho, skåp i shakerstil, vita skåp, bänkskiva i kvarts, svart stänkskydd, stänkskydd i tunnelbanekakel, svarta vitvaror, cementgolv och flerfärgat golv
Idéer för avskilda, mellanstora amerikanska vitt u-kök, med en rustik diskho, skåp i shakerstil, vita skåp, bänkskiva i kvarts, svart stänkskydd, stänkskydd i tunnelbanekakel, svarta vitvaror, cementgolv och flerfärgat golv
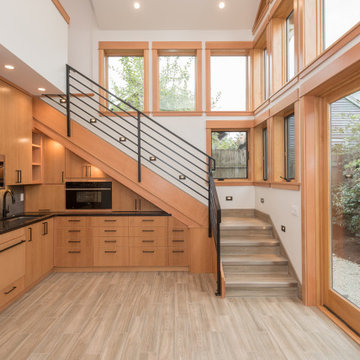
This is the vaulted kitchen & living room space that opens to the outdoor living room, as well as above to the loft.
Inspiration för mellanstora amerikanska svart kök, med en undermonterad diskho, släta luckor, skåp i ljust trä, bänkskiva i kvartsit, svarta vitvaror, klinkergolv i porslin och grått golv
Inspiration för mellanstora amerikanska svart kök, med en undermonterad diskho, släta luckor, skåp i ljust trä, bänkskiva i kvartsit, svarta vitvaror, klinkergolv i porslin och grått golv
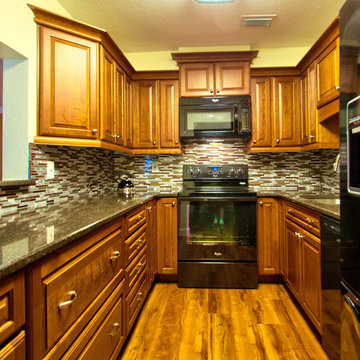
Foto på ett litet amerikanskt u-kök, med en undermonterad diskho, luckor med upphöjd panel, skåp i mellenmörkt trä, bänkskiva i kvarts, stänkskydd med metallisk yta, stänkskydd i metallkakel, svarta vitvaror och mellanmörkt trägolv
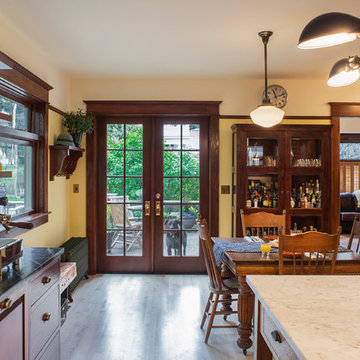
The original kitchen was disjointed and lacked connection to the home and its history. The remodel opened the room to other areas of the home by incorporating an unused breakfast nook and enclosed porch to create a spacious new kitchen. It features stunning soapstone counters and range splash, era appropriate subway tiles, and hand crafted floating shelves. Ceasarstone on the island creates a durable, hardworking surface for prep work. A black Blue Star range anchors the space while custom inset fir cabinets wrap the walls and provide ample storage. Great care was given in restoring and recreating historic details for this charming Foursquare kitchen.
1 365 foton på amerikanskt kök, med svarta vitvaror
5
