1 367 foton på amerikanskt kök, med svarta vitvaror
Sortera efter:
Budget
Sortera efter:Populärt i dag
101 - 120 av 1 367 foton
Artikel 1 av 3
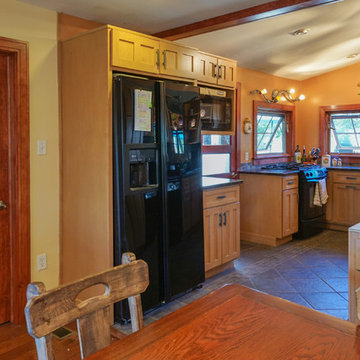
Linda McManus
Idéer för ett avskilt, litet amerikanskt u-kök, med en nedsänkt diskho, skåp i shakerstil, skåp i ljust trä, granitbänkskiva, flerfärgad stänkskydd, stänkskydd i stenkakel, svarta vitvaror, klinkergolv i keramik och grått golv
Idéer för ett avskilt, litet amerikanskt u-kök, med en nedsänkt diskho, skåp i shakerstil, skåp i ljust trä, granitbänkskiva, flerfärgad stänkskydd, stänkskydd i stenkakel, svarta vitvaror, klinkergolv i keramik och grått golv
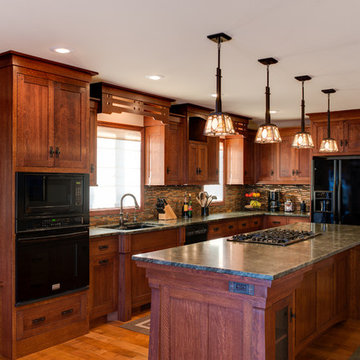
Todd Myra Photography
Inredning av ett amerikanskt mellanstort l-kök, med en undermonterad diskho, skåp i shakerstil, skåp i mellenmörkt trä, flerfärgad stänkskydd, stänkskydd i stickkakel, svarta vitvaror, mellanmörkt trägolv och brunt golv
Inredning av ett amerikanskt mellanstort l-kök, med en undermonterad diskho, skåp i shakerstil, skåp i mellenmörkt trä, flerfärgad stänkskydd, stänkskydd i stickkakel, svarta vitvaror, mellanmörkt trägolv och brunt golv
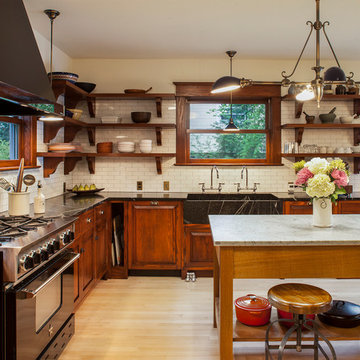
The original kitchen was disjointed and lacked connection to the home and its history. The remodel opened the room to other areas of the home by incorporating an unused breakfast nook and enclosed porch to create a spacious new kitchen. It features stunning soapstone counters and range splash, era appropriate subway tiles, and hand crafted floating shelves. Ceasarstone on the island creates a durable, hardworking surface for prep work. A black Blue Star range anchors the space while custom inset fir cabinets wrap the walls and provide ample storage. Great care was given in restoring and recreating historic details for this charming Foursquare kitchen.
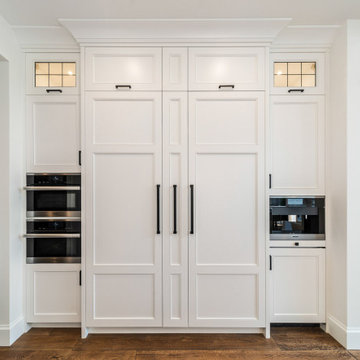
With two teen daughters, a one bathroom house isn’t going to cut it. In order to keep the peace, our clients tore down an existing house in Richmond, BC to build a dream home suitable for a growing family. The plan. To keep the business on the main floor, complete with gym and media room, and have the bedrooms on the upper floor to retreat to for moments of tranquility. Designed in an Arts and Crafts manner, the home’s facade and interior impeccably flow together. Most of the rooms have craftsman style custom millwork designed for continuity. The highlight of the main floor is the dining room with a ridge skylight where ship-lap and exposed beams are used as finishing touches. Large windows were installed throughout to maximize light and two covered outdoor patios built for extra square footage. The kitchen overlooks the great room and comes with a separate wok kitchen. You can never have too many kitchens! The upper floor was designed with a Jack and Jill bathroom for the girls and a fourth bedroom with en-suite for one of them to move to when the need presents itself. Mom and dad thought things through and kept their master bedroom and en-suite on the opposite side of the floor. With such a well thought out floor plan, this home is sure to please for years to come.
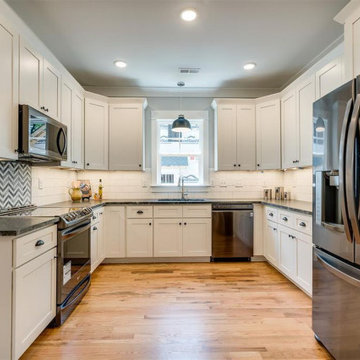
U shaped kitchen with black stainless steel appliances
Foto på ett mellanstort amerikanskt svart kök, med en undermonterad diskho, skåp i shakerstil, vita skåp, granitbänkskiva, vitt stänkskydd, stänkskydd i tunnelbanekakel, svarta vitvaror och ljust trägolv
Foto på ett mellanstort amerikanskt svart kök, med en undermonterad diskho, skåp i shakerstil, vita skåp, granitbänkskiva, vitt stänkskydd, stänkskydd i tunnelbanekakel, svarta vitvaror och ljust trägolv
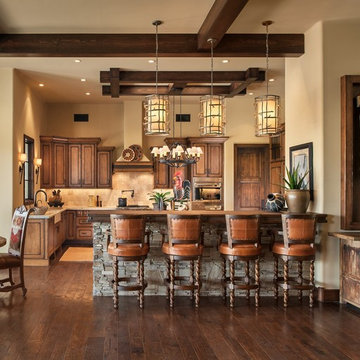
Bild på ett amerikanskt kök, med en rustik diskho, luckor med infälld panel, skåp i mellenmörkt trä, beige stänkskydd, svarta vitvaror, mörkt trägolv och brunt golv
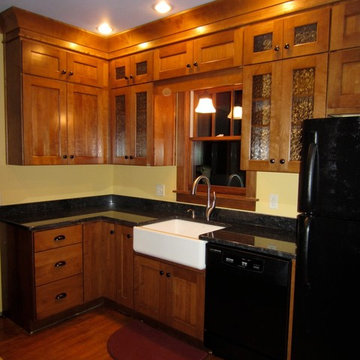
Exempel på ett avskilt amerikanskt parallellkök, med en rustik diskho, skåp i shakerstil, skåp i mellenmörkt trä, granitbänkskiva och svarta vitvaror
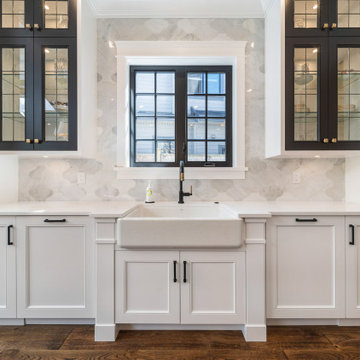
With two teen daughters, a one bathroom house isn’t going to cut it. In order to keep the peace, our clients tore down an existing house in Richmond, BC to build a dream home suitable for a growing family. The plan. To keep the business on the main floor, complete with gym and media room, and have the bedrooms on the upper floor to retreat to for moments of tranquility. Designed in an Arts and Crafts manner, the home’s facade and interior impeccably flow together. Most of the rooms have craftsman style custom millwork designed for continuity. The highlight of the main floor is the dining room with a ridge skylight where ship-lap and exposed beams are used as finishing touches. Large windows were installed throughout to maximize light and two covered outdoor patios built for extra square footage. The kitchen overlooks the great room and comes with a separate wok kitchen. You can never have too many kitchens! The upper floor was designed with a Jack and Jill bathroom for the girls and a fourth bedroom with en-suite for one of them to move to when the need presents itself. Mom and dad thought things through and kept their master bedroom and en-suite on the opposite side of the floor. With such a well thought out floor plan, this home is sure to please for years to come.
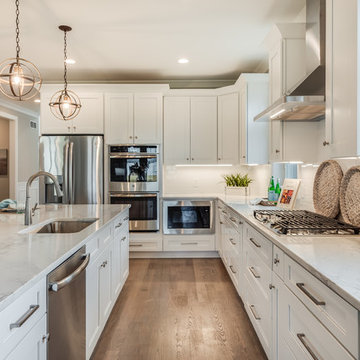
Amerikansk inredning av ett stort grå grått kök, med en enkel diskho, skåp i shakerstil, vita skåp, granitbänkskiva, vitt stänkskydd, stänkskydd i keramik, svarta vitvaror, mellanmörkt trägolv, en köksö och brunt golv
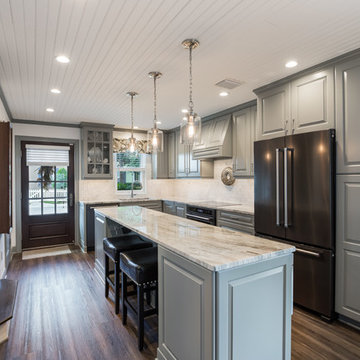
Inredning av ett amerikanskt litet flerfärgad flerfärgat kök, med en undermonterad diskho, luckor med upphöjd panel, grå skåp, granitbänkskiva, vitt stänkskydd, stänkskydd i marmor, svarta vitvaror, vinylgolv, en köksö och brunt golv
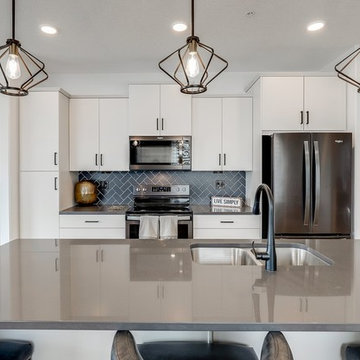
Scott Prokop
Exempel på ett litet amerikanskt linjärt kök och matrum, med svart stänkskydd, stänkskydd i keramik, svarta vitvaror och en köksö
Exempel på ett litet amerikanskt linjärt kök och matrum, med svart stänkskydd, stänkskydd i keramik, svarta vitvaror och en köksö
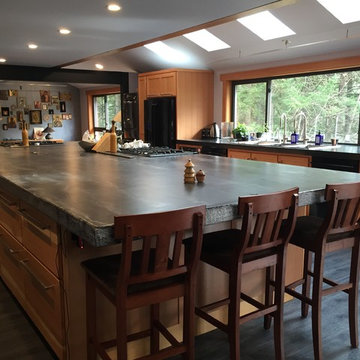
A multipurpose kitchen island designed for large gatherings of friends and family which occurs often. It also provides a huge flat surface for large bolts of fabric for sewing purposes. And mainly, the island is a gathering place for the family to eat, talk, play musical instruments. Upper cabinet storage was eliminated to allow large windows so the island then became the main storage area. Transforming this house into a modern "Cascadian" style throughout. Fir timbers, steel, rock, stone, dark stained wood flooring all became the main ingredients.
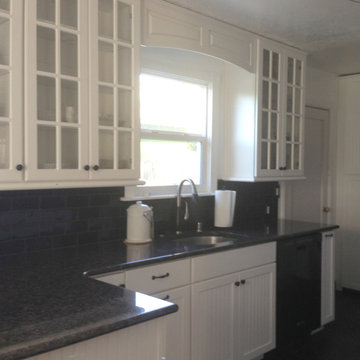
The simple black and white of this kitchen gives it a sharp, clean look. Touches of color like the red microwave and flowers really pop and add some fun to the room.
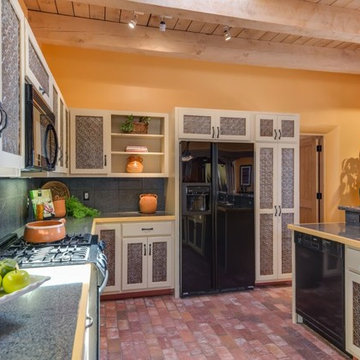
Inredning av ett amerikanskt mellanstort kök, med en dubbel diskho, luckor med glaspanel, beige skåp, laminatbänkskiva, grått stänkskydd, en köksö, stänkskydd i porslinskakel, svarta vitvaror och tegelgolv
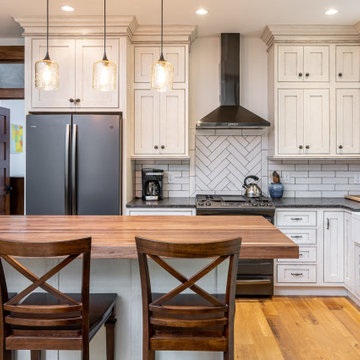
Extra tall custom quarter sawn oak cabinets with charcoal granite countertops in this craftsman cabin
Idéer för att renovera ett mellanstort amerikanskt kök, med en rustik diskho, luckor med profilerade fronter, granitbänkskiva, vitt stänkskydd, stänkskydd i keramik, svarta vitvaror, ljust trägolv och en köksö
Idéer för att renovera ett mellanstort amerikanskt kök, med en rustik diskho, luckor med profilerade fronter, granitbänkskiva, vitt stänkskydd, stänkskydd i keramik, svarta vitvaror, ljust trägolv och en köksö
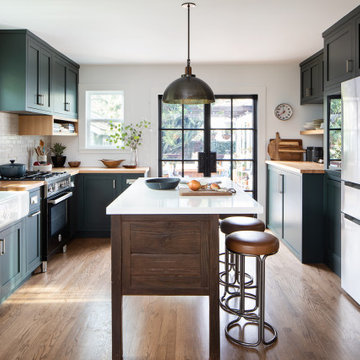
A bold, masculine kitchen remodel in a Craftsman style home. We went dark and bold on the cabinet color and let the rest remain bright and airy to balance it out.

tiny kitchen, repurposed dining room sideboard, elevated tiny refrigerator, floating shelves.
Inspiration för små amerikanska linjära brunt kök med öppen planlösning, med en nedsänkt diskho, öppna hyllor, skåp i mörkt trä, träbänkskiva, stänkskydd med metallisk yta, stänkskydd i metallkakel, svarta vitvaror, ljust trägolv, en köksö och grått golv
Inspiration för små amerikanska linjära brunt kök med öppen planlösning, med en nedsänkt diskho, öppna hyllor, skåp i mörkt trä, träbänkskiva, stänkskydd med metallisk yta, stänkskydd i metallkakel, svarta vitvaror, ljust trägolv, en köksö och grått golv
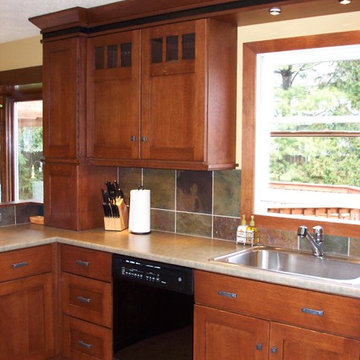
The kitchen was totally gutted and remodeled, the existing floor plan did not work so this small kitchen is now compact with great storage. The 2 large cupboards either side of the refrigerator are roll out pantry doors. The wood is quarter sawn white oak with custom detailing cut into the face of the doors, the crown molding was a custom design incorporating a black band of laminate.
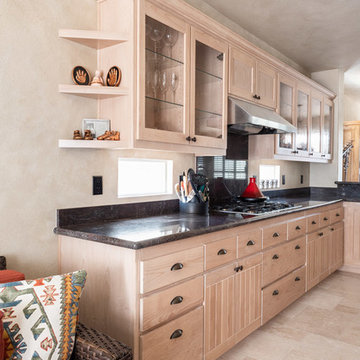
©2018 Sligh Cabinets, Inc. | Custom Cabinetry by Sligh Cabinets, Inc.
Idéer för ett mellanstort amerikanskt svart kök, med en nedsänkt diskho, luckor med infälld panel, skåp i ljust trä, granitbänkskiva, svarta vitvaror, kalkstensgolv, en köksö och beiget golv
Idéer för ett mellanstort amerikanskt svart kök, med en nedsänkt diskho, luckor med infälld panel, skåp i ljust trä, granitbänkskiva, svarta vitvaror, kalkstensgolv, en köksö och beiget golv
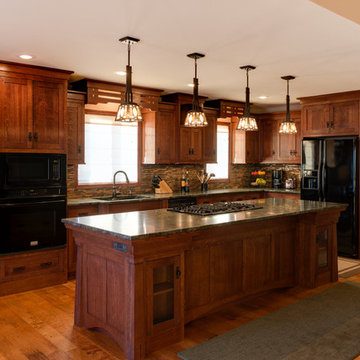
Todd Myra Photography
Inredning av ett amerikanskt mellanstort l-kök, med en undermonterad diskho, skåp i shakerstil, skåp i mellenmörkt trä, granitbänkskiva, flerfärgad stänkskydd, stänkskydd i stickkakel, svarta vitvaror, mellanmörkt trägolv, en köksö och brunt golv
Inredning av ett amerikanskt mellanstort l-kök, med en undermonterad diskho, skåp i shakerstil, skåp i mellenmörkt trä, granitbänkskiva, flerfärgad stänkskydd, stänkskydd i stickkakel, svarta vitvaror, mellanmörkt trägolv, en köksö och brunt golv
1 367 foton på amerikanskt kök, med svarta vitvaror
6