1 365 foton på amerikanskt kök, med svarta vitvaror
Sortera efter:
Budget
Sortera efter:Populärt i dag
121 - 140 av 1 365 foton
Artikel 1 av 3
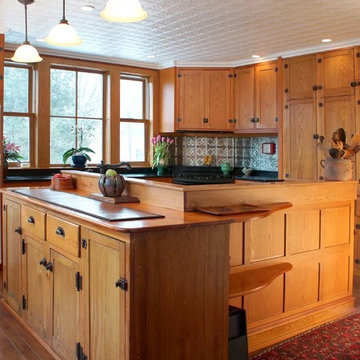
This kitchen was completely redesigned using original cabinetry while adding new to match perfectly. Soapstone countertops add brilliance and shine to match the metal backsplash and illuminate the natural lit kitchen.
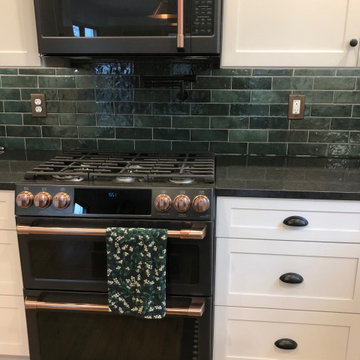
The kitchen in this 1920's home was gutted and redesigned to include an island. Architectural changes I proposed were a new, larger window over the relocated sink and the relocation of the access to the basement. The L-shaped kitchen now has more storage and longer surfaces. There was just adequate room for the contrasting green island with seating on the end portion. Craftsman and Industrial elements add unique touches to the space. Simple white Shaker cabinetry allow the drama of the black quartz top, black appliances and forest green subway tile to take center-stage! Luckily, the original wood floors were patched and usable. New light fixtures and floor cloth add to the period details that make this kitchen a winner!
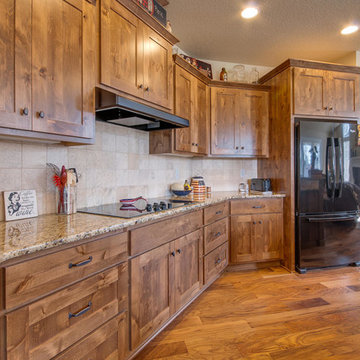
Photo credit: Re-PDX Photography
Idéer för att renovera ett stort amerikanskt kök, med skåp i mellenmörkt trä, beige stänkskydd, svarta vitvaror, mellanmörkt trägolv och en köksö
Idéer för att renovera ett stort amerikanskt kök, med skåp i mellenmörkt trä, beige stänkskydd, svarta vitvaror, mellanmörkt trägolv och en köksö
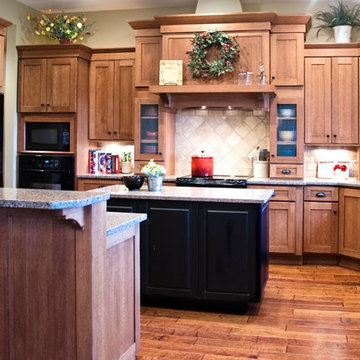
Quarter Sawn Oak Craftsman Style Kitchen in Bordeaux finish.
Idéer för att renovera ett mellanstort amerikanskt kök, med en undermonterad diskho, skåp i shakerstil, skåp i mellenmörkt trä, granitbänkskiva, beige stänkskydd, stänkskydd i stenkakel, svarta vitvaror, mellanmörkt trägolv och en köksö
Idéer för att renovera ett mellanstort amerikanskt kök, med en undermonterad diskho, skåp i shakerstil, skåp i mellenmörkt trä, granitbänkskiva, beige stänkskydd, stänkskydd i stenkakel, svarta vitvaror, mellanmörkt trägolv och en köksö
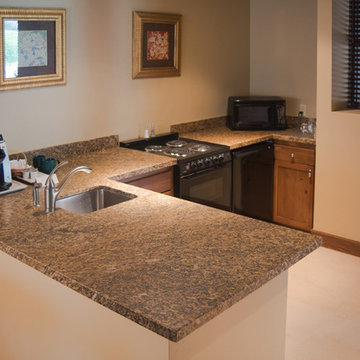
We recently completed our contribution to the suite renovation project at The Lodge at Ventana Canyon. Over 50 units received a refreshed look that included our countertops in the kitchen and bathrooms, and a suspended 5’ long bench in the luxury shower. The material we used is a leathered finish, “Toffee” Granite. As always, we enjoyed working with the talented Elle Taft, of Lori Carroll Design.
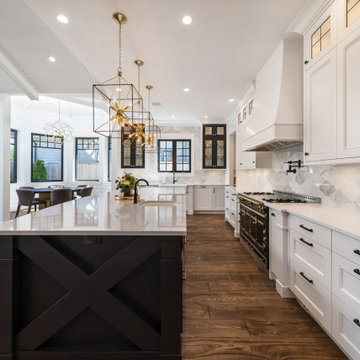
With two teen daughters, a one bathroom house isn’t going to cut it. In order to keep the peace, our clients tore down an existing house in Richmond, BC to build a dream home suitable for a growing family. The plan. To keep the business on the main floor, complete with gym and media room, and have the bedrooms on the upper floor to retreat to for moments of tranquility. Designed in an Arts and Crafts manner, the home’s facade and interior impeccably flow together. Most of the rooms have craftsman style custom millwork designed for continuity. The highlight of the main floor is the dining room with a ridge skylight where ship-lap and exposed beams are used as finishing touches. Large windows were installed throughout to maximize light and two covered outdoor patios built for extra square footage. The kitchen overlooks the great room and comes with a separate wok kitchen. You can never have too many kitchens! The upper floor was designed with a Jack and Jill bathroom for the girls and a fourth bedroom with en-suite for one of them to move to when the need presents itself. Mom and dad thought things through and kept their master bedroom and en-suite on the opposite side of the floor. With such a well thought out floor plan, this home is sure to please for years to come.
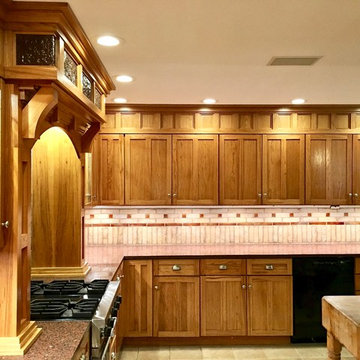
Inspiration för ett stort amerikanskt röd rött kök, med en rustik diskho, skåp i shakerstil, skåp i mellenmörkt trä, granitbänkskiva, beige stänkskydd, stänkskydd i terrakottakakel, svarta vitvaror, klinkergolv i keramik, en köksö och beiget golv
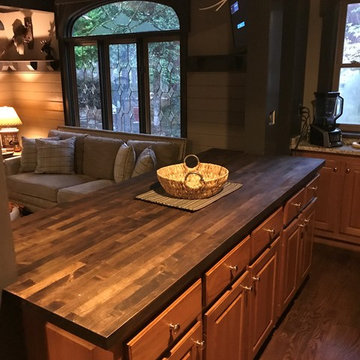
Black walnut butcher block
Inspiration för mellanstora amerikanska u-kök, med en undermonterad diskho, luckor med upphöjd panel, skåp i mellenmörkt trä, träbänkskiva, svarta vitvaror, mellanmörkt trägolv, en halv köksö och brunt golv
Inspiration för mellanstora amerikanska u-kök, med en undermonterad diskho, luckor med upphöjd panel, skåp i mellenmörkt trä, träbänkskiva, svarta vitvaror, mellanmörkt trägolv, en halv köksö och brunt golv
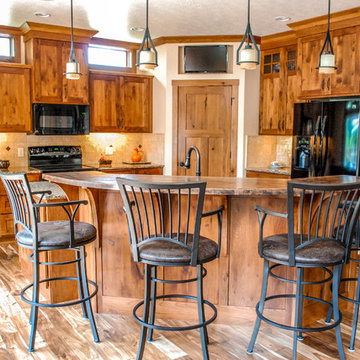
Showplace Cabinetry:
Door Style: Pendleton SP | Species: Hickory | Finish: Autumn
Cabinetry by: Showplace Wood
Photos by: http://theuntamedmouse.com
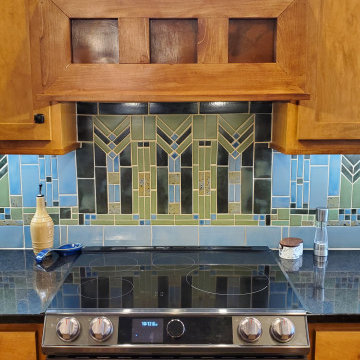
Show stopper Art & Crafts Prairie Wheat kitchen backsplash. It features a total of 16 different sizes and 4 different colors to achieve this stunning craftsman tile kitchen! Jade Moss, Northshore, Quail’s Egg, and Pesto combine beautifully here showing how embracing multiple colors and sizes can lead to breath-taking results.
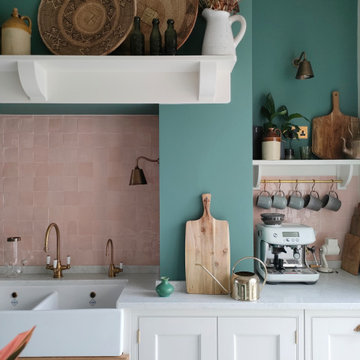
Bespoke Kitchen
Inspiration för mellanstora amerikanska linjära rosa kök och matrum, med en rustik diskho, skåp i shakerstil, vita skåp, granitbänkskiva, rosa stänkskydd, stänkskydd i porslinskakel, svarta vitvaror, marmorgolv, en köksö och vitt golv
Inspiration för mellanstora amerikanska linjära rosa kök och matrum, med en rustik diskho, skåp i shakerstil, vita skåp, granitbänkskiva, rosa stänkskydd, stänkskydd i porslinskakel, svarta vitvaror, marmorgolv, en köksö och vitt golv
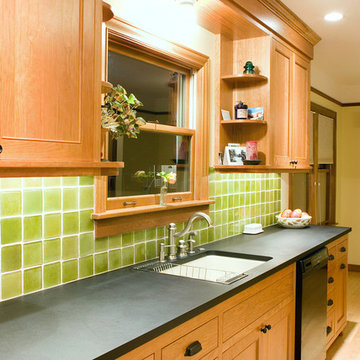
Inspiration för små amerikanska parallellkök, med en undermonterad diskho, grönt stänkskydd, stänkskydd i glaskakel, svarta vitvaror och ljust trägolv
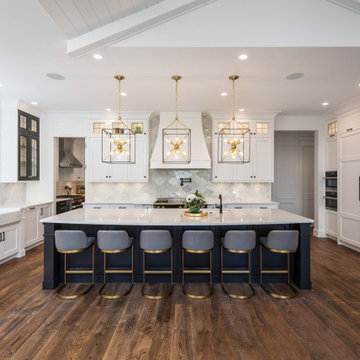
With two teen daughters, a one bathroom house isn’t going to cut it. In order to keep the peace, our clients tore down an existing house in Richmond, BC to build a dream home suitable for a growing family. The plan. To keep the business on the main floor, complete with gym and media room, and have the bedrooms on the upper floor to retreat to for moments of tranquility. Designed in an Arts and Crafts manner, the home’s facade and interior impeccably flow together. Most of the rooms have craftsman style custom millwork designed for continuity. The highlight of the main floor is the dining room with a ridge skylight where ship-lap and exposed beams are used as finishing touches. Large windows were installed throughout to maximize light and two covered outdoor patios built for extra square footage. The kitchen overlooks the great room and comes with a separate wok kitchen. You can never have too many kitchens! The upper floor was designed with a Jack and Jill bathroom for the girls and a fourth bedroom with en-suite for one of them to move to when the need presents itself. Mom and dad thought things through and kept their master bedroom and en-suite on the opposite side of the floor. With such a well thought out floor plan, this home is sure to please for years to come.
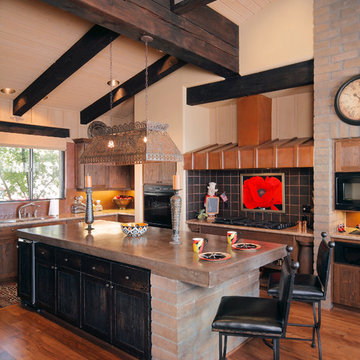
Inspiration för ett stort amerikanskt kök, med en nedsänkt diskho, släta luckor, skåp i mellenmörkt trä, träbänkskiva, svart stänkskydd, stänkskydd i keramik, svarta vitvaror, mellanmörkt trägolv och en köksö
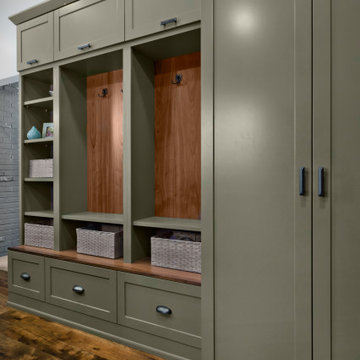
Idéer för att renovera ett mellanstort amerikanskt vit vitt kök, med en undermonterad diskho, skåp i shakerstil, vita skåp, bänkskiva i kvarts, beige stänkskydd, stänkskydd i keramik, svarta vitvaror, mellanmörkt trägolv, en köksö och brunt golv
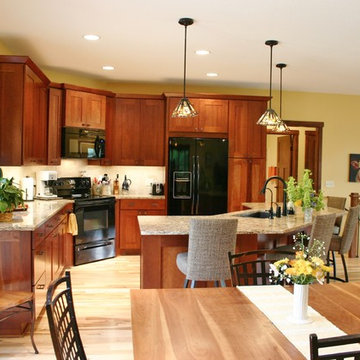
Foto på ett mellanstort amerikanskt kök, med en undermonterad diskho, skåp i shakerstil, skåp i mellenmörkt trä, bänkskiva i kvarts, beige stänkskydd, stänkskydd i stenkakel, svarta vitvaror, ljust trägolv och en köksö
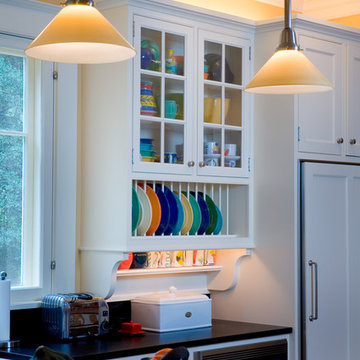
Open kitchen shelving to display colorful dishware.
Amerikansk inredning av ett mycket stort kök, med en undermonterad diskho, luckor med infälld panel, vita skåp, träbänkskiva, vitt stänkskydd, stänkskydd i tunnelbanekakel, svarta vitvaror, mellanmörkt trägolv och flera köksöar
Amerikansk inredning av ett mycket stort kök, med en undermonterad diskho, luckor med infälld panel, vita skåp, träbänkskiva, vitt stänkskydd, stänkskydd i tunnelbanekakel, svarta vitvaror, mellanmörkt trägolv och flera köksöar
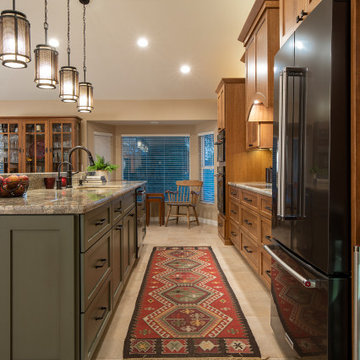
Foto på ett stort amerikanskt grön kök, med en dubbel diskho, skåp i shakerstil, skåp i mellenmörkt trä, granitbänkskiva, rött stänkskydd, stänkskydd i keramik, svarta vitvaror, klinkergolv i porslin, en köksö och beiget golv
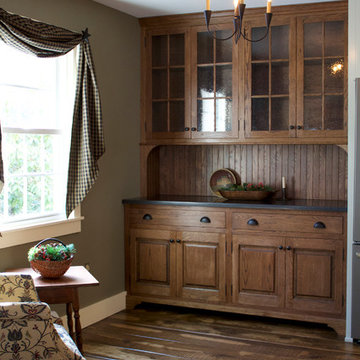
A custom distressed oak hutch is tucked away but seamlessly integrated into the kitchen, providing an accent piece that serves as additional storage and display. A true statement piece, this hutch has an applied furniture base molding, matching oak bead board as a backsplash, and seeded glass.
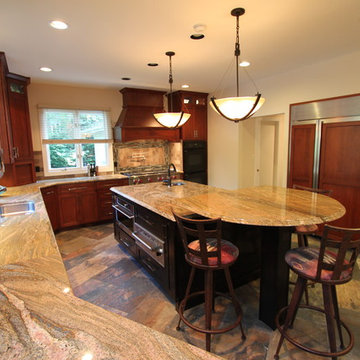
This cherry wood kitchen hearkens back to the Arts and Crafts era, with its rustic simplicity and elegant attention to craftsmanship. The cabinets have a Washington cherry stain and sable glaze on Madison style recessed-panel doors, and the contrasting island has a dark espresso stain on the Fairhaven style recessed panel doors. The completing elements are juniper golden granite countertops and brushed nickel hardware.
http://kitchensaver.com/
1 365 foton på amerikanskt kök, med svarta vitvaror
7