945 foton på amerikanskt rött hus
Sortera efter:
Budget
Sortera efter:Populärt i dag
121 - 140 av 945 foton
Artikel 1 av 3
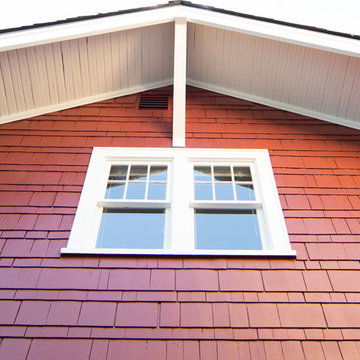
Inspiration för ett mellanstort amerikanskt rött trähus, med två våningar och sadeltak
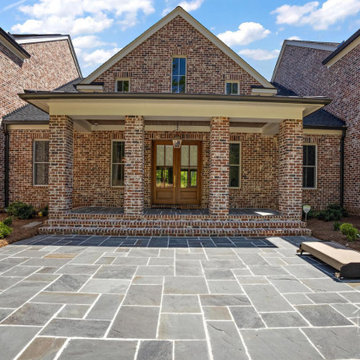
This all-brick manor is nestled far back in the woods beside a lovely pond for plenty of privacy and tranquility. Multiple gables add plenty of architectural interest, as do the metal roof accents over the porches and some lower-level windows.
The bluestone patio offers a glorious welcome.
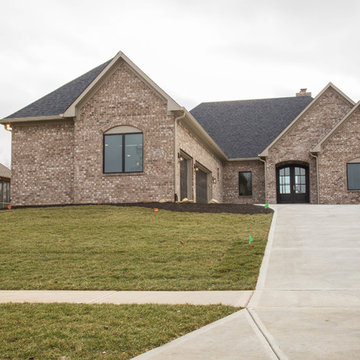
Duke Homes custom built home.
DukeHomes.com
Photos taken by Jake Duke.
Foto på ett mellanstort amerikanskt rött hus, med allt i ett plan, tegel och tak i shingel
Foto på ett mellanstort amerikanskt rött hus, med allt i ett plan, tegel och tak i shingel
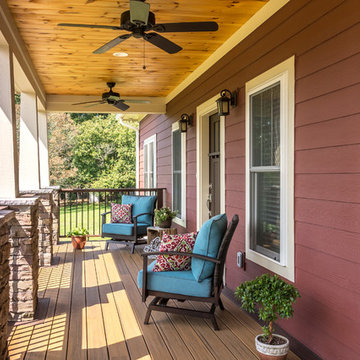
This empty-nester couple was downsizing by more than half, to 1,700 sq. ft., plus an unfinished basement and bonus room over the garage. 3 bedroom, acres of land, wrap-around front porch, mountain views, Superior Walls foundation basement walls. Open first floorplan, with breakfast bar and stone-faced fireplace.
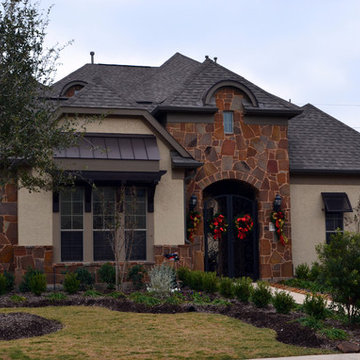
Idéer för att renovera ett stort amerikanskt rött stenhus, med allt i ett plan
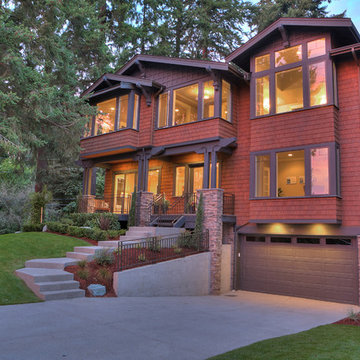
The Roma home design is 3-story, 4,394 square foot beauty located in the Pacific NW. It has a 3-car garage, 5 bedrooms and 5.5 bathrooms. It is a great entertainment home and compliments the Greater Seattle scenery.
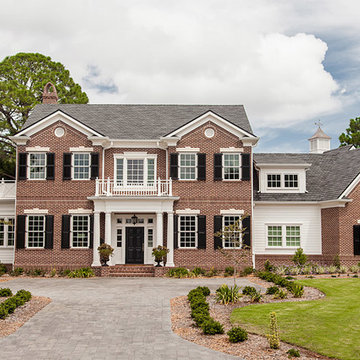
Built by:
J.A. Long, Inc
Design Builders
Inredning av ett amerikanskt stort rött hus, med två våningar och tegel
Inredning av ett amerikanskt stort rött hus, med två våningar och tegel
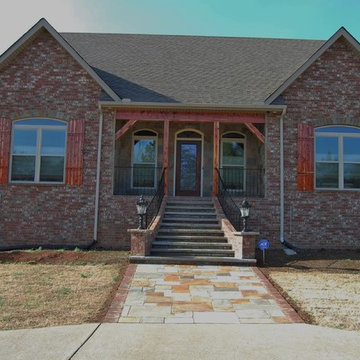
Foto på ett mellanstort amerikanskt rött hus, med allt i ett plan, tegel och valmat tak
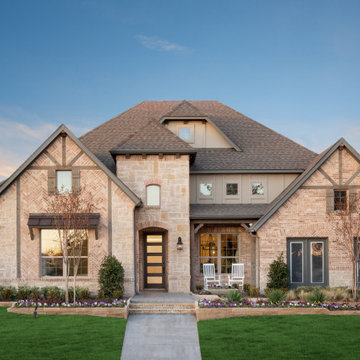
Idéer för att renovera ett mycket stort amerikanskt rött hus, med tre eller fler plan, tegel, sadeltak och tak i shingel
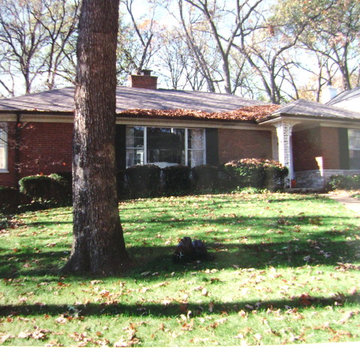
Before photo of the house as a 1 story
Inspiration för stora amerikanska röda hus, med två våningar, tegel och valmat tak
Inspiration för stora amerikanska röda hus, med två våningar, tegel och valmat tak
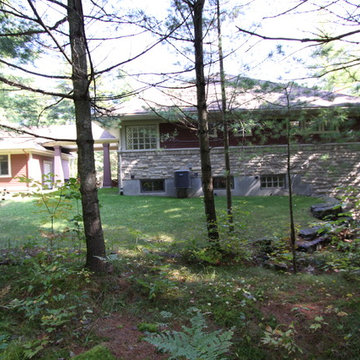
Exempel på ett mellanstort amerikanskt rött hus, med två våningar, blandad fasad och sadeltak
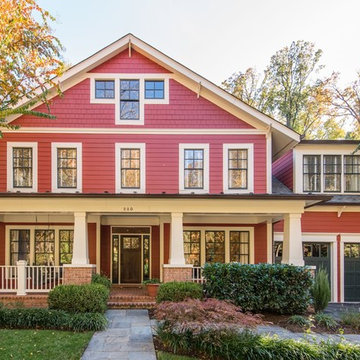
HomeVisit
Exempel på ett mycket stort amerikanskt rött hus, med tre eller fler plan, fiberplattor i betong, sadeltak och tak i shingel
Exempel på ett mycket stort amerikanskt rött hus, med tre eller fler plan, fiberplattor i betong, sadeltak och tak i shingel
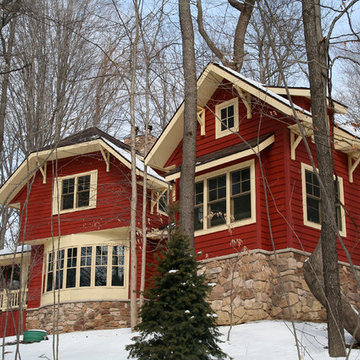
© Todd J. Nunemaker, Architect
Inredning av ett amerikanskt mellanstort rött trähus, med två våningar
Inredning av ett amerikanskt mellanstort rött trähus, med två våningar
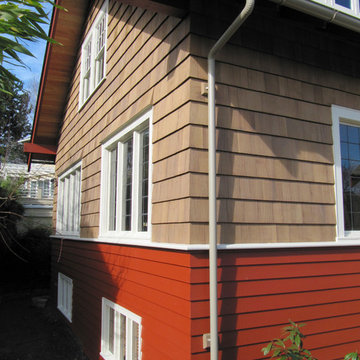
Deep overhangs protected original siding for over 100 years, and we were able to patch and restore it. Cedar shingles above were damaged, and we replaced them. We replicated flared detail at window headers to divert rain. New half-round gutters are tucked behind verge rafters in gable ends.
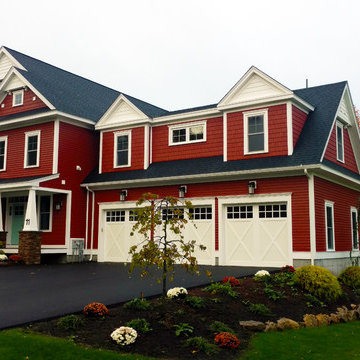
Inspiration för ett stort amerikanskt rött hus, med två våningar, fiberplattor i betong och sadeltak
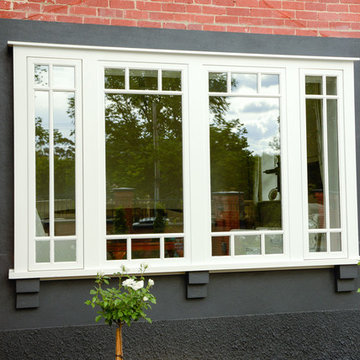
The house was originally a single story 2 bedroom Californian bungalow. It had been extended in the 80's to include a second story. Further internal renovation had been done in the early 2000's. The previous renovation had left odd areas of the house that didn't really function very well. This renovation was designed to tie all of the areas together and create a whole house that was unified from front to back.
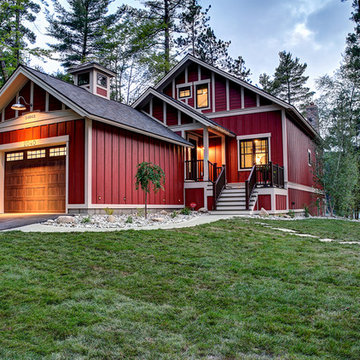
Foto på ett mellanstort amerikanskt rött trähus, med tre eller fler plan och sadeltak
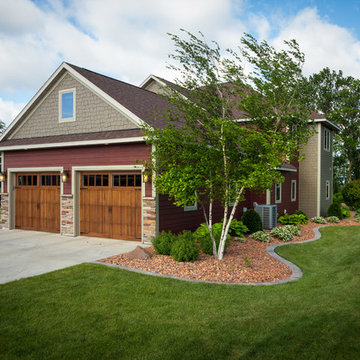
Julie Sahr Photography - Bricelyn, MN
Inspiration för mellanstora amerikanska röda hus, med två våningar, blandad fasad och valmat tak
Inspiration för mellanstora amerikanska röda hus, med två våningar, blandad fasad och valmat tak
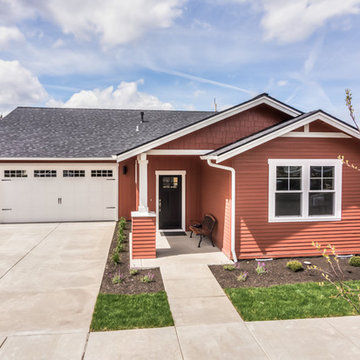
Amerikansk inredning av ett mellanstort rött hus, med allt i ett plan, fiberplattor i betong, sadeltak och tak i shingel
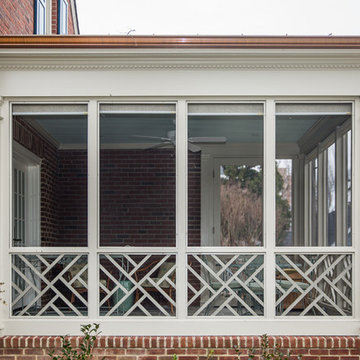
FineCraft Contractors, Inc.
Andrew Noh Photography
Inspiration för ett mellanstort amerikanskt rött hus, med allt i ett plan, tegel, platt tak och tak i metall
Inspiration för ett mellanstort amerikanskt rött hus, med allt i ett plan, tegel, platt tak och tak i metall
945 foton på amerikanskt rött hus
7