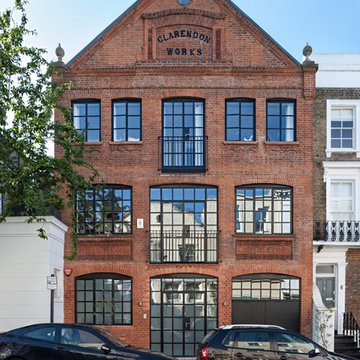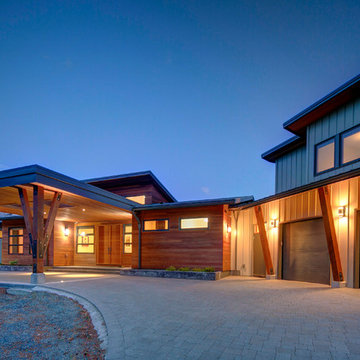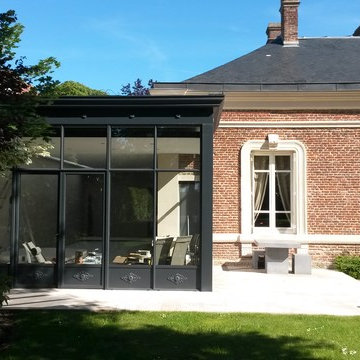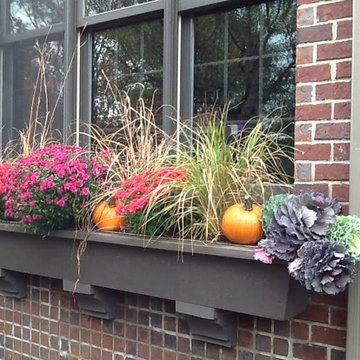127 foton på industriellt rött hus
Sortera efter:
Budget
Sortera efter:Populärt i dag
1 - 20 av 127 foton
Artikel 1 av 3

Inspiration för ett industriellt rött radhus, med tre eller fler plan, tegel och platt tak
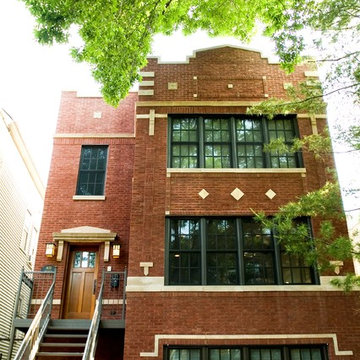
Dan Kullman, Bitterjester
Inredning av ett industriellt stort rött hus, med tre eller fler plan och tegel
Inredning av ett industriellt stort rött hus, med tre eller fler plan och tegel
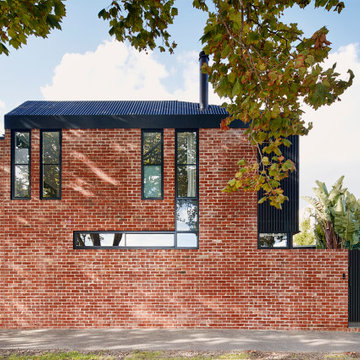
Contrast charred black timber battens with heritage brick and concealed roof deck!
Inredning av ett industriellt rött hus, med två våningar, tegel och tak i metall
Inredning av ett industriellt rött hus, med två våningar, tegel och tak i metall
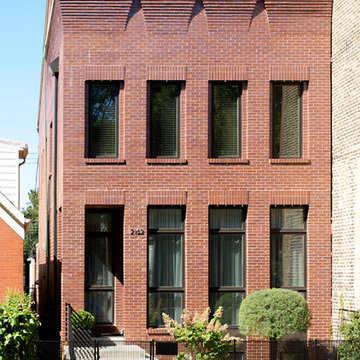
Front elevation, Leslie Schwartz Photography
Industriell inredning av ett rött radhus, med två våningar, tegel och platt tak
Industriell inredning av ett rött radhus, med två våningar, tegel och platt tak
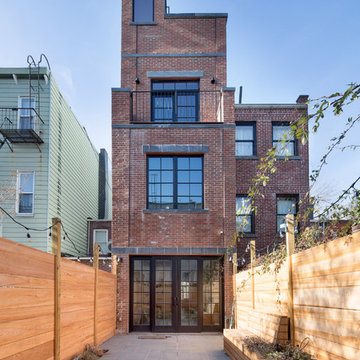
Idéer för att renovera ett industriellt rött hus, med tre eller fler plan, tegel och platt tak

Inspiration för stora industriella röda hus, med två våningar, tegel, pulpettak och tak i metall

Idéer för mellanstora industriella röda radhus, med tre eller fler plan, tegel och tak i metall
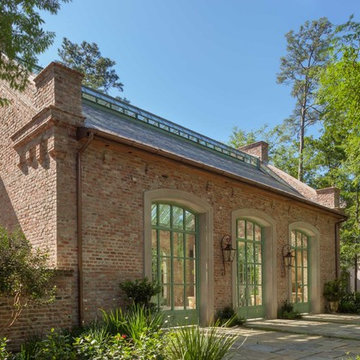
Benjamin Hill Photography
Inredning av ett industriellt mycket stort rött hus, med allt i ett plan, tegel och sadeltak
Inredning av ett industriellt mycket stort rött hus, med allt i ett plan, tegel och sadeltak
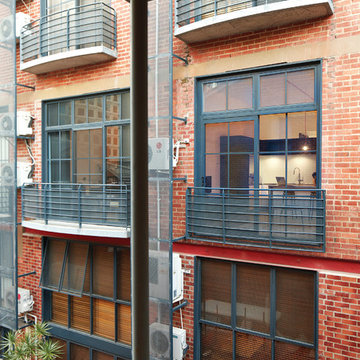
Acorn Photo Agency
Industriell inredning av ett rött hus, med tre eller fler plan, tegel och valmat tak
Industriell inredning av ett rött hus, med tre eller fler plan, tegel och valmat tak
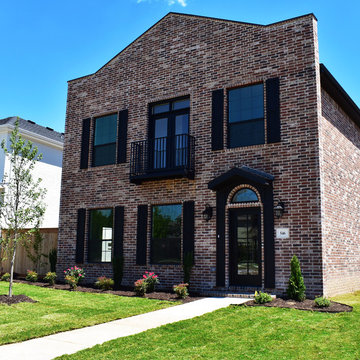
Elevation of Lot 23 Forest Hills in Fayetteville. Custom home featuring a red mixed brick, black shutters and black trim work.
Industriell inredning av ett mellanstort rött radhus, med två våningar, tegel, sadeltak och tak i shingel
Industriell inredning av ett mellanstort rött radhus, med två våningar, tegel, sadeltak och tak i shingel
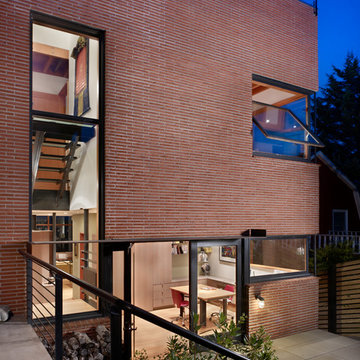
Benjamin Benschneider
Bild på ett industriellt rött hus, med tegel och platt tak
Bild på ett industriellt rött hus, med tegel och platt tak

Photograhpy by Braden Gunem
Project by Studio H:T principal in charge Brad Tomecek (now with Tomecek Studio Architecture). This project questions the need for excessive space and challenges occupants to be efficient. Two shipping containers saddlebag a taller common space that connects local rock outcroppings to the expansive mountain ridge views. The containers house sleeping and work functions while the center space provides entry, dining, living and a loft above. The loft deck invites easy camping as the platform bed rolls between interior and exterior. The project is planned to be off-the-grid using solar orientation, passive cooling, green roofs, pellet stove heating and photovoltaics to create electricity.
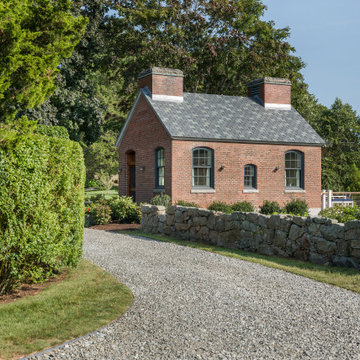
This 1914 former streetcar power substation was meticulously preserved and converted into a a guest house for a Watch Hill, RI family.
Idéer för ett litet industriellt rött hus, med allt i ett plan, tegel och sadeltak
Idéer för ett litet industriellt rött hus, med allt i ett plan, tegel och sadeltak
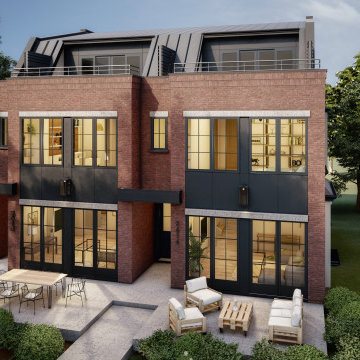
If you enjoy industrial architectural elements such as red brick, black metal, tall ceilings and floor-to-ceiling windows, you’ll love this Rideau Park multifamily residence. Rideau is nestled near the Elbow River. Its mature-tree-lined streets are filled with upscale homes, condos, and townhouses such as this one. Containing two spacious, natural-light-filled units, this Industrial-style townhouse has a great vibe and is a wonderful place to call home. Inside, you’ll find an open plan layout with a clean, sophisticated, and streamlined aesthetic. This beautiful home offers plenty of indoor and outdoor living space, including a large patio and rooftop access.
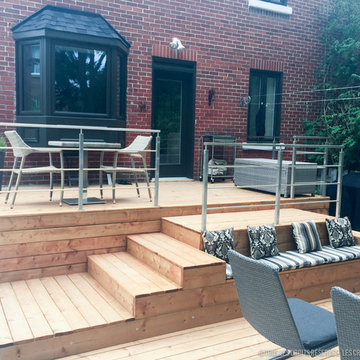
This ramp in stainless steel fits very well with this new decoration in addition this ramp requires no maintenance
cette rampe en acier inoxydable se fond très bien à ce nouveau décor en plus cette rampe ne demande aucun entretien.
photo by : Créations Fabrinox
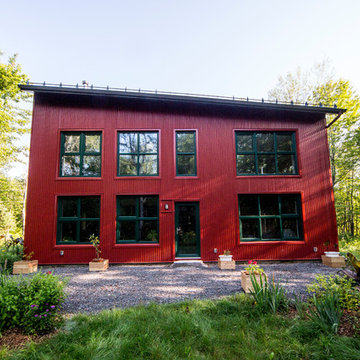
Leon Switzer, Photographer
Inspiration för industriella röda hus, med metallfasad
Inspiration för industriella röda hus, med metallfasad
127 foton på industriellt rött hus
1
