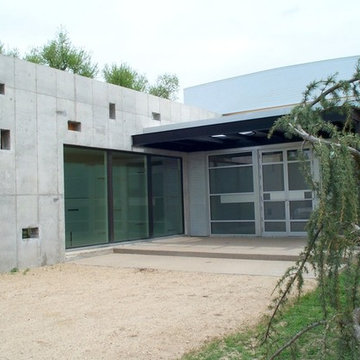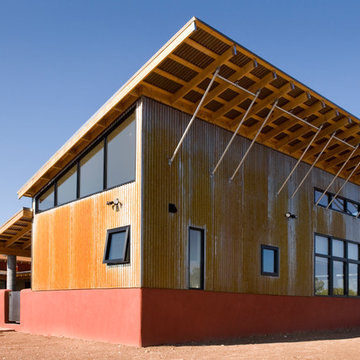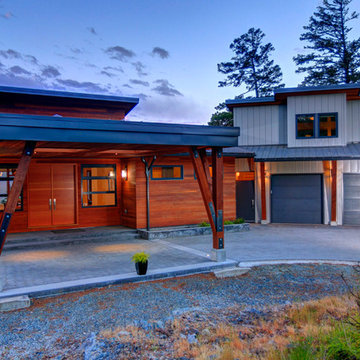128 foton på industriellt rött hus
Sortera efter:
Budget
Sortera efter:Populärt i dag
101 - 120 av 128 foton
Artikel 1 av 3
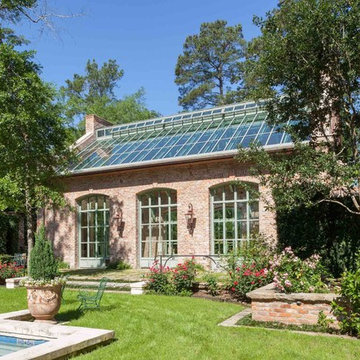
Benjamin Hill Photography
Idéer för mycket stora industriella röda hus, med allt i ett plan, tegel och sadeltak
Idéer för mycket stora industriella röda hus, med allt i ett plan, tegel och sadeltak
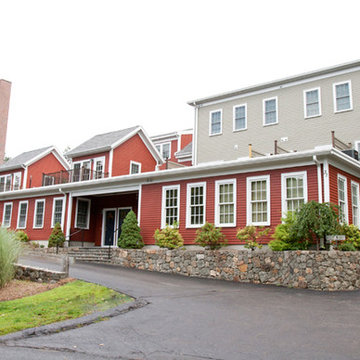
Peter Quinn Architects LLC
Photograph by Paula Nistal
Inredning av ett industriellt stort rött hus, med två våningar och blandad fasad
Inredning av ett industriellt stort rött hus, med två våningar och blandad fasad
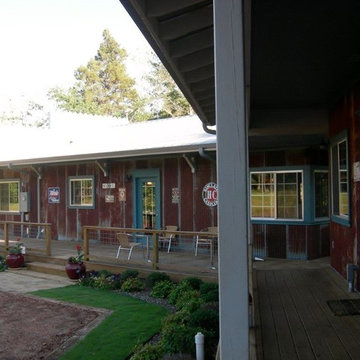
Approaching the main house from the "motel style" guest rooms.
(owner)
Bild på ett industriellt rött hus, med allt i ett plan och metallfasad
Bild på ett industriellt rött hus, med allt i ett plan och metallfasad
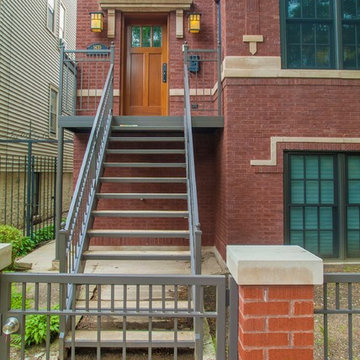
Dan Kullman, Bitterjester
Inspiration för ett stort industriellt rött hus, med tre eller fler plan och tegel
Inspiration för ett stort industriellt rött hus, med tre eller fler plan och tegel
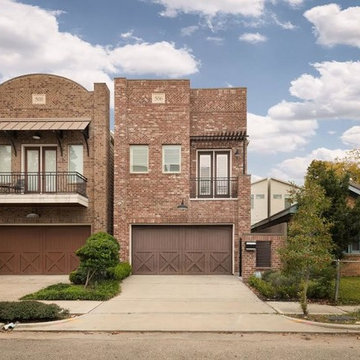
Idéer för mellanstora industriella röda radhus, med två våningar, tegel och platt tak
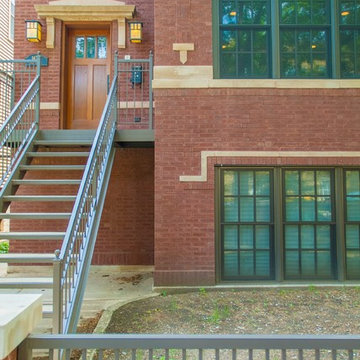
Dan Kullman, Bitterjester
Exempel på ett stort industriellt rött hus, med tre eller fler plan och tegel
Exempel på ett stort industriellt rött hus, med tre eller fler plan och tegel
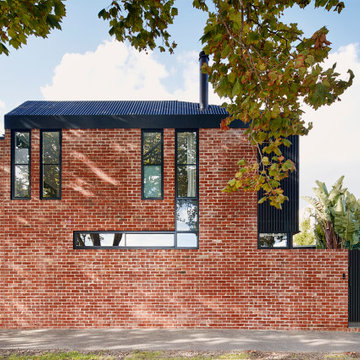
Contrast charred black timber battens with heritage brick and concealed roof deck!
Inredning av ett industriellt rött hus, med två våningar, tegel och tak i metall
Inredning av ett industriellt rött hus, med två våningar, tegel och tak i metall
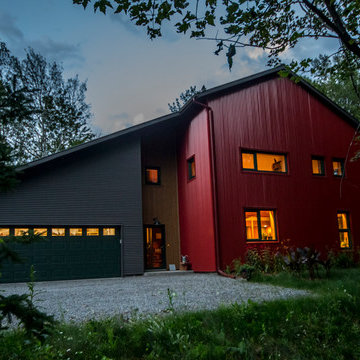
Leon Switzer, Photographer
Inspiration för små industriella röda hus, med två våningar, metallfasad, sadeltak och tak i metall
Inspiration för små industriella röda hus, med två våningar, metallfasad, sadeltak och tak i metall
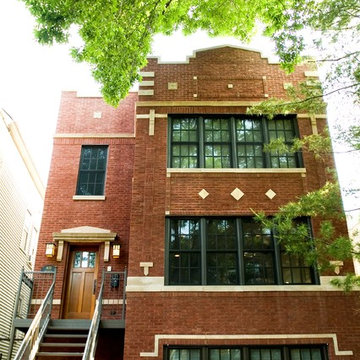
Dan Kullman, Bitterjester
Inredning av ett industriellt stort rött hus, med tre eller fler plan och tegel
Inredning av ett industriellt stort rött hus, med tre eller fler plan och tegel
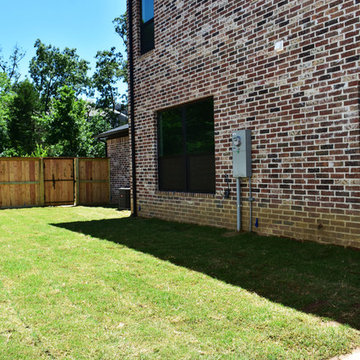
Side yard for Lot 23 Forest Hills in Fayetteville AR
Exempel på ett litet industriellt rött radhus, med två våningar, tegel, sadeltak och tak i shingel
Exempel på ett litet industriellt rött radhus, med två våningar, tegel, sadeltak och tak i shingel
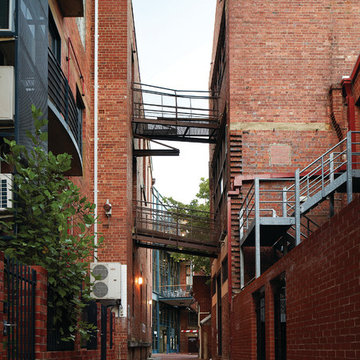
Acorn Photo Agency
Idéer för industriella röda hus, med tre eller fler plan, tegel och valmat tak
Idéer för industriella röda hus, med tre eller fler plan, tegel och valmat tak
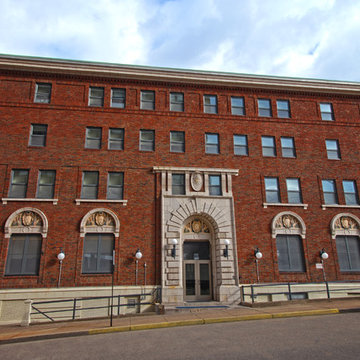
McKeesport Downtown Housing, formerly a YMCA, is an 84-unit SRO for people at risk of homelessness. The old brick and terracotta building was important historically for McKeesport. The decision to design the project to Passive House criteria actually went a long way to making the pro-forma work. This project was the first large scale retrofit to be designed to meet Passive House Standards in the US. Another major concern of the project team was to maintain the historic charm of the building.
Space was at a premium and a reorganization of space allowed for making larger resident rooms. Through a community process with various stakeholders, amenities were identified and added to the project, including a community room, a bike storage area, exterior smoking balconies, single-user rest rooms, a bed bug room for non-toxic treatment of bed bugs, and communal kitchens to provide healthy options for food. The renovation includes new additional lighting, air-conditioning, make-up air and ventilation systems, an elevator, and cooking facilities. A cold-weather shelter, 60-day emergency housing, bridge housing, and section 8 apartment rentals make up the housing programs within the shelter. Thoughtful Balance designed the interiors, and selected the furniture for durability and resistance to bed bugs.
The project team worked closely with Zola Windows to specify a unique uPVC window that not only offers passive house performance levels at an affordable cost, but also harmonizes with the building’s historic aesthetic. Zola’s American Heritage SDH (simulated double hung) from the popular, budget-friendly Thermo uPVC line was specified for the project. The windows implemented in this project feature a lower tilt & turn window and a fixed upper for maximum airtightness and thermal performance. The implementation of these windows helped the project team achieve a very significant energy consumption reduction of at least 75%.
Photographer: Alexander Denmarsh
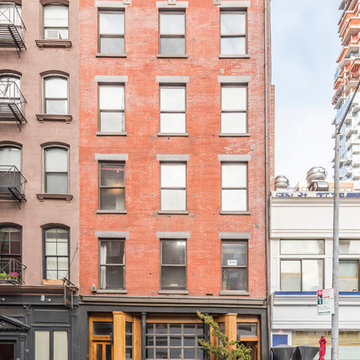
Richard Silver Photo
Industriell inredning av ett mycket stort rött hus, med tre eller fler plan och tegel
Industriell inredning av ett mycket stort rött hus, med tre eller fler plan och tegel
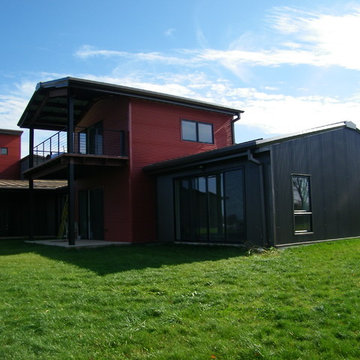
Inspiration för stora industriella röda hus, med tre eller fler plan, metallfasad, pulpettak och tak i metall
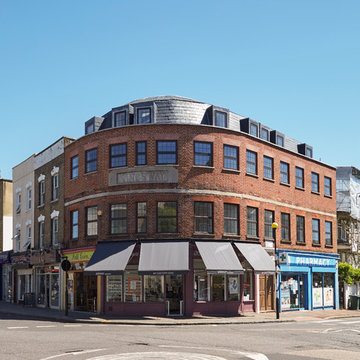
Richard Gooding
Inredning av ett industriellt mellanstort rött hus, med tre eller fler plan och tegel
Inredning av ett industriellt mellanstort rött hus, med tre eller fler plan och tegel
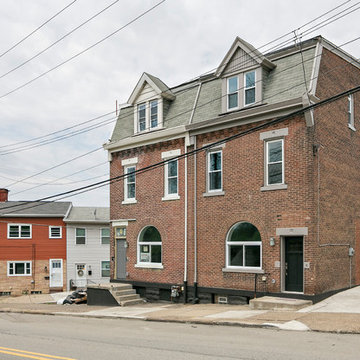
Staged by Laura Bonucchi of Designed to Sell Homes, LLC Gene Yuger, PREM Pittsburgh Real Estate Media
Idéer för ett mellanstort industriellt rött flerfamiljshus, med tre eller fler plan, tegel, platt tak och tak i shingel
Idéer för ett mellanstort industriellt rött flerfamiljshus, med tre eller fler plan, tegel, platt tak och tak i shingel
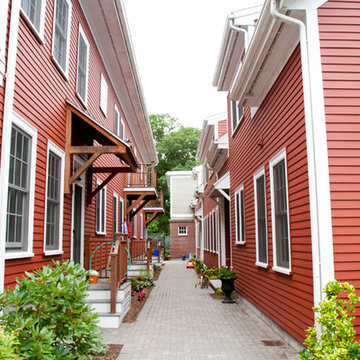
An adaptive reuse and reconstruction of a historic industrial building in Lexington, MA. The project provided thirteen large loft-style residences with period detailing throughout. Carved out of the varied existing building forms, each residence features a roof deck or patio and private entries. Thoughtful landscaping and paring scheme brought decaying industrial site to life to create a desirable residential community.
Peter Quinn Architects LLC
Photograph by Paula Nistal
128 foton på industriellt rött hus
6
