6 513 foton på amerikanskt sällskapsrum, med mellanmörkt trägolv
Sortera efter:
Budget
Sortera efter:Populärt i dag
121 - 140 av 6 513 foton
Artikel 1 av 3
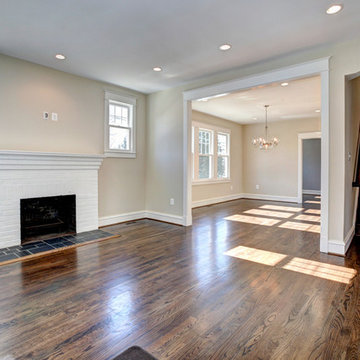
Living Room/Dining Room/Stairs;
Photo Credit: Home Visit Photography
Exempel på ett mellanstort amerikanskt allrum med öppen planlösning, med beige väggar och mellanmörkt trägolv
Exempel på ett mellanstort amerikanskt allrum med öppen planlösning, med beige väggar och mellanmörkt trägolv
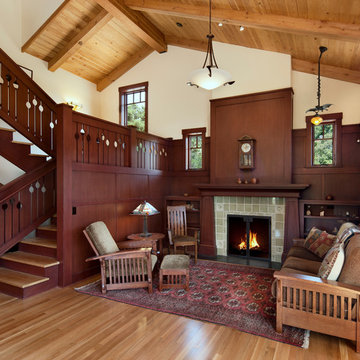
Contractor: Giffin and Crane
Photographer: Jim Bartsch
Idéer för att renovera ett mellanstort amerikanskt separat vardagsrum, med en spiselkrans i trä, vita väggar, mellanmörkt trägolv och en standard öppen spis
Idéer för att renovera ett mellanstort amerikanskt separat vardagsrum, med en spiselkrans i trä, vita väggar, mellanmörkt trägolv och en standard öppen spis
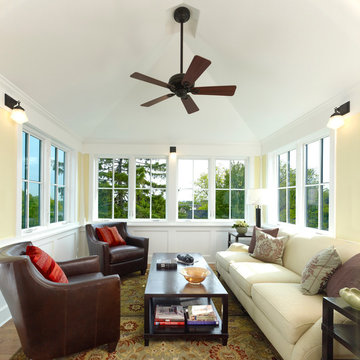
The glass lined look out room at top of tower provides views of the National Mall beyond. It also serves as a cozy gathering spot with panoramic views of the neighborhood.
Hoachlander Davis Photography
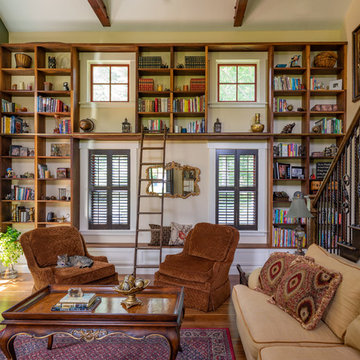
Inspiration för amerikanska separata vardagsrum, med beige väggar, mellanmörkt trägolv och brunt golv
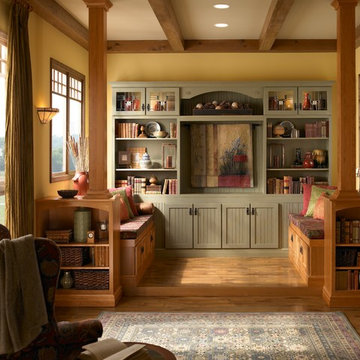
Foto på ett amerikanskt allrum, med ett bibliotek, gula väggar, mellanmörkt trägolv och brunt golv
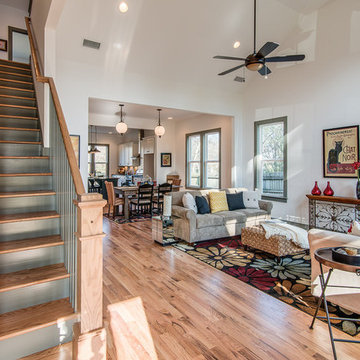
Idéer för att renovera ett stort amerikanskt allrum med öppen planlösning, med vita väggar och mellanmörkt trägolv
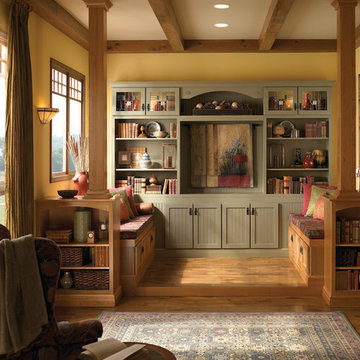
Bild på ett amerikanskt allrum med öppen planlösning, med ett bibliotek, gula väggar och mellanmörkt trägolv
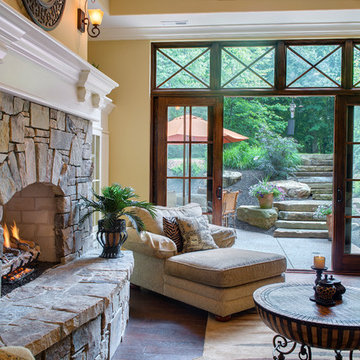
Exempel på ett mycket stort amerikanskt separat vardagsrum, med beige väggar, mellanmörkt trägolv, en standard öppen spis och en spiselkrans i sten
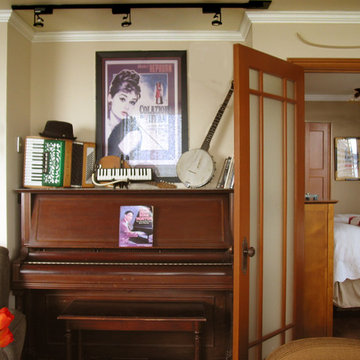
We designed the piano nook to precisely fit Tim's 1902 Chickering upright piano; perfect for parties, recording sessions, and practice! Belltown Condo Remodel, Seattle, WA. Belltown Design. Photography by Paula McHugh
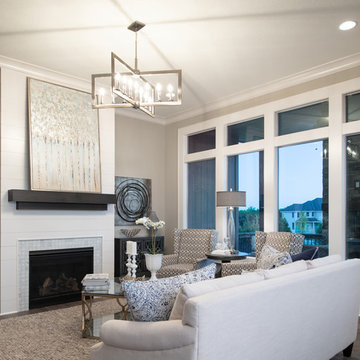
The living space
Bild på ett amerikanskt allrum med öppen planlösning, med beige väggar, mellanmörkt trägolv, en standard öppen spis, en spiselkrans i trä och beiget golv
Bild på ett amerikanskt allrum med öppen planlösning, med beige väggar, mellanmörkt trägolv, en standard öppen spis, en spiselkrans i trä och beiget golv
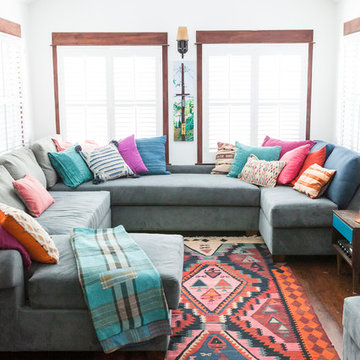
Inspiration för amerikanska avskilda allrum, med vita väggar och mellanmörkt trägolv

Uniquely situated on a double lot high above the river, this home stands proudly amongst the wooded backdrop. The homeowner's decision for the two-toned siding with dark stained cedar beams fits well with the natural setting. Tour this 2,000 sq ft open plan home with unique spaces above the garage and in the daylight basement.
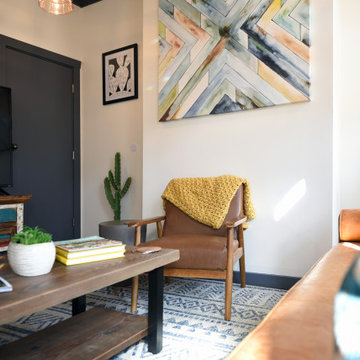
Idéer för små amerikanska separata vardagsrum, med ett finrum, vita väggar, mellanmörkt trägolv, en fristående TV och brunt golv
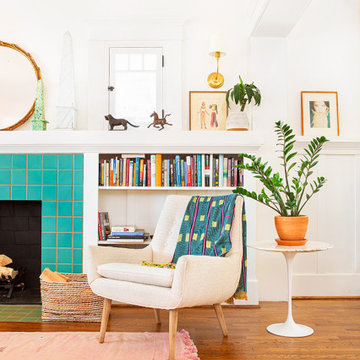
Circa sconces around the built-in shelving/fireplace wall. Mid-century modern chair and Saarinen tulip side table with marble top.
Amerikansk inredning av ett stort allrum med öppen planlösning, med vita väggar, mellanmörkt trägolv, en standard öppen spis, en spiselkrans i trä och brunt golv
Amerikansk inredning av ett stort allrum med öppen planlösning, med vita väggar, mellanmörkt trägolv, en standard öppen spis, en spiselkrans i trä och brunt golv
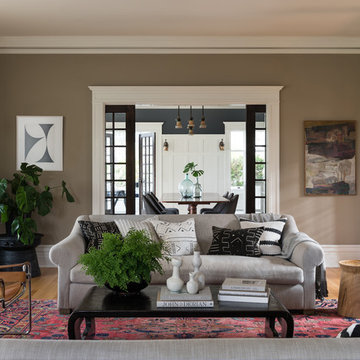
Haris Kenjar Photography and Design
Inspiration för mellanstora amerikanska allrum med öppen planlösning, med ett finrum, grå väggar, mellanmörkt trägolv och beiget golv
Inspiration för mellanstora amerikanska allrum med öppen planlösning, med ett finrum, grå väggar, mellanmörkt trägolv och beiget golv

The fireplace mantel is made from the same materials as the exposed ceiling beams and wooden support posts.
Custom niches and display lighting were built specifically for owners art collection.
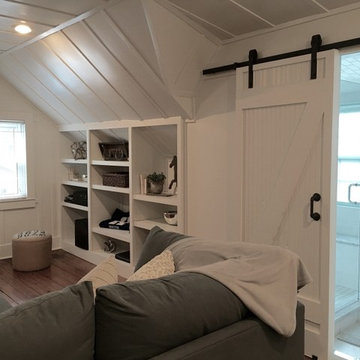
Inspiration för mellanstora amerikanska avskilda allrum, med vita väggar, mellanmörkt trägolv, en standard öppen spis, en spiselkrans i trä och en väggmonterad TV
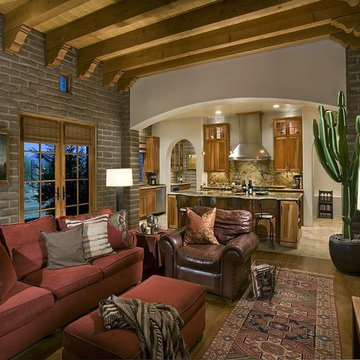
Designed by award winning architect Clint Miller, this North Scottsdale property has been featured in Phoenix Home and Garden's 30th Anniversary edition (January 2010). The home was chosen for its authenticity to the Arizona Desert. Built in 2005 the property is an example of territorial architecture featuring a central courtyard as well as two additional garden courtyards. Clint's loyalty to adobe's structure is seen in his use of arches throughout. The chimneys and parapets add interesting vertical elements to the buildings. The parapets were capped using Chocolate Flagstone from Northern Arizona and the scuppers were crafted of copper to stay consistent with the home's Arizona heritage.
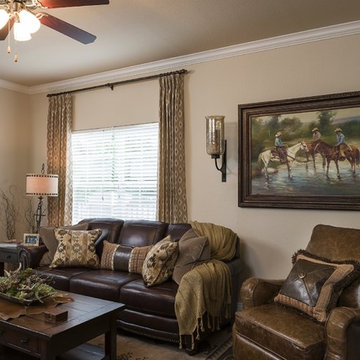
The casual comfort of this room invites you to stay a while and take off your boots.
Bild på ett litet amerikanskt allrum med öppen planlösning, med beige väggar, mellanmörkt trägolv och en väggmonterad TV
Bild på ett litet amerikanskt allrum med öppen planlösning, med beige väggar, mellanmörkt trägolv och en väggmonterad TV
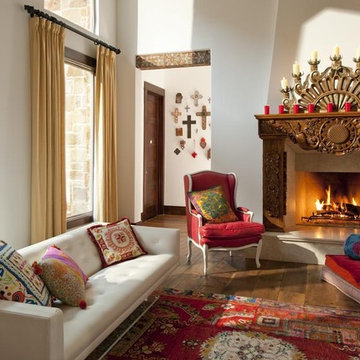
Fun Interior with lots of color! A Vibrant Way of Life!
Interior Design: Ashley Astleford, ASID, TBAE, BPN
Photography: Dan Piassick
Idéer för att renovera ett amerikanskt allrum med öppen planlösning, med vita väggar, mellanmörkt trägolv och en standard öppen spis
Idéer för att renovera ett amerikanskt allrum med öppen planlösning, med vita väggar, mellanmörkt trägolv och en standard öppen spis
6 513 foton på amerikanskt sällskapsrum, med mellanmörkt trägolv
7



