3 837 foton på retro sällskapsrum, med mellanmörkt trägolv
Sortera efter:
Budget
Sortera efter:Populärt i dag
1 - 20 av 3 837 foton
Artikel 1 av 3

60 tals inredning av ett allrum med öppen planlösning, med vita väggar, mellanmörkt trägolv, en standard öppen spis, en väggmonterad TV och brunt golv
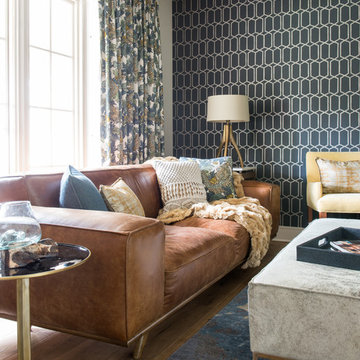
Photography: Michael Hunter
Exempel på ett mellanstort retro avskilt allrum, med mellanmörkt trägolv, en väggmonterad TV och flerfärgade väggar
Exempel på ett mellanstort retro avskilt allrum, med mellanmörkt trägolv, en väggmonterad TV och flerfärgade väggar

Living Room fireplace & Entry hall
Photo by David Eichler
Retro inredning av ett mellanstort separat vardagsrum, med en spiselkrans i tegelsten, ett finrum, vita väggar, mellanmörkt trägolv, en standard öppen spis och brunt golv
Retro inredning av ett mellanstort separat vardagsrum, med en spiselkrans i tegelsten, ett finrum, vita väggar, mellanmörkt trägolv, en standard öppen spis och brunt golv
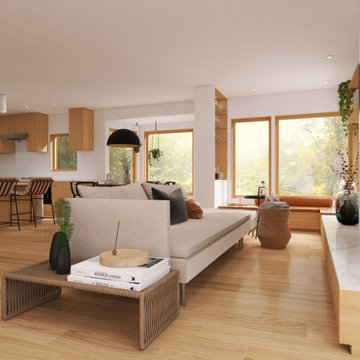
A reimagined empty and dark corner, adding 3 windows and a large corner window seat that connects with the harp of the renovated brick fireplace, while adding ample of storage and an opportunity to gather with friends and family. We also added a small partition that functions as a small bar area serving the dining space.
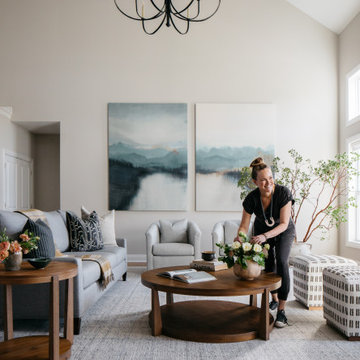
Download our free ebook, Creating the Ideal Kitchen. DOWNLOAD NOW
Alice and Dave are on their 2nd home with TKS Design Group, having completed the remodel of a kitchen, primary bath and laundry/mudroom in their previous home. This new home is a bit different in that it is new construction. The house has beautiful space and light but they needed help making it feel like a home.
In the living room, Alice and Dave plan to host family at their home often and wanted a space that had plenty of comfy seating for conversation, but also an area to play games. So, our vision started with a search for luxurious but durable fabric along with multiple types of seating to bring the entire space together. Our light-filled living room is now warm and inviting to accommodate Alice and Dave’s weekend visitors.
The multiple types of seating chosen include a large sofa, two chairs, along with two occasional ottomans in both solids and patterns and all in easy to care for performance fabrics. Underneath, we layered a soft wool rug with cool tones that complimented both the warm tones of the wood floor and the cool tones of the fabric seating. A beautiful occasional table and a large cocktail table round out the space.
We took advantage of this room’s height by placing oversized artwork on the largest wall to create a place for your eyes to rest and to take advantage of the room’s scale. The TV was relocated to its current location over the fireplace, and a new light fixture scaled appropriately to the room’s ceiling height gives the space a more comfortable, approachable feel. Lastly, carefully chosen accessories including books, plants, and bowls complete this family’s new living space.
Photography by @MargaretRajic
Do you have a new home that has great bones but just doesn’t feel comfortable and you can’t quite figure out why? Contact us here to see how we can help!
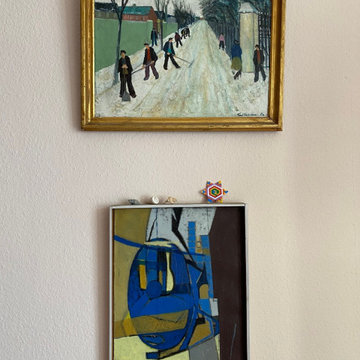
Farrow & Ball Farbe Pink Gound
Inspiration för ett mellanstort retro allrum med öppen planlösning, med rosa väggar, mellanmörkt trägolv och beiget golv
Inspiration för ett mellanstort retro allrum med öppen planlösning, med rosa väggar, mellanmörkt trägolv och beiget golv

Family room we remodeled with a velvet blue sofa and gallery wall.
50 tals inredning av ett mellanstort allrum med öppen planlösning, med beige väggar, mellanmörkt trägolv, en standard öppen spis, en spiselkrans i sten, en väggmonterad TV och brunt golv
50 tals inredning av ett mellanstort allrum med öppen planlösning, med beige väggar, mellanmörkt trägolv, en standard öppen spis, en spiselkrans i sten, en väggmonterad TV och brunt golv

Living room furnishing and remodel
Exempel på ett litet 60 tals allrum med öppen planlösning, med vita väggar, mellanmörkt trägolv, en öppen hörnspis, en spiselkrans i tegelsten, TV i ett hörn och brunt golv
Exempel på ett litet 60 tals allrum med öppen planlösning, med vita väggar, mellanmörkt trägolv, en öppen hörnspis, en spiselkrans i tegelsten, TV i ett hörn och brunt golv

The mid century living room is punctuated with deep blue accents that coordinate with the deep blue and walnut kitchen cabinets in the open living space. A mid century sofa with wood sides and back grounds the space, while a sunburst mirror and modern art provide additional character.
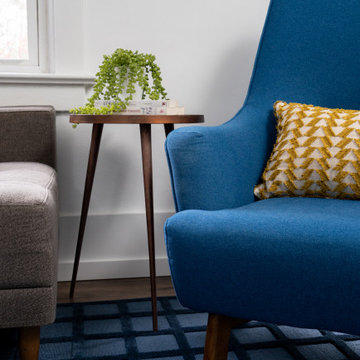
Small living room in the Beach Hill area of Toronto that packs a punch of colour and personality! Vintage furniture and lighting combine with new pieces to create a cohesive Mid-Century Modern vibe.

We had a big, bright open space to work with. We went with neutral colors, a statement leather couch and a wool rug from CB2 with colors that tie in the other colors in the room. The fireplace mantel is custom from Sawtooth Ridge on Etsy. More art from Lost Art Salon in San Francisco and accessories from the clients travels on the bookshelf from S=CB2.
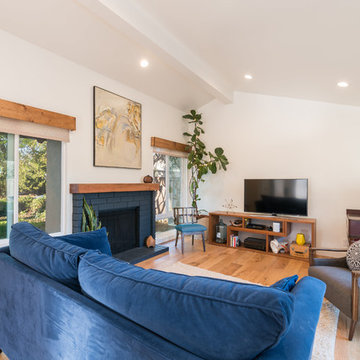
This whole house remodel touched every inch of this four-bedroom, two-bath tract home, built in 1977, giving it new life and personality.
Designer: Honeycomb Design
Photographer: Marcel Alain Photography

Embracing the organic, wild aesthetic of the Arizona desert, this home offers thoughtful landscape architecture that enhances the native palette without a single irrigation drip line.
Landscape Architect: Greey|Pickett
Architect: Clint Miller Architect
Landscape Contractor: Premier Environments
Photography: Steve Thompson

Lotfi Dakhli
Idéer för att renovera ett mellanstort 60 tals allrum med öppen planlösning, med flerfärgade väggar, mellanmörkt trägolv, en spiselkrans i tegelsten och brunt golv
Idéer för att renovera ett mellanstort 60 tals allrum med öppen planlösning, med flerfärgade väggar, mellanmörkt trägolv, en spiselkrans i tegelsten och brunt golv

Simon Maxwell
Bild på ett mellanstort 60 tals vardagsrum, med beige väggar, en öppen vedspis, en spiselkrans i tegelsten, en fristående TV, brunt golv och mellanmörkt trägolv
Bild på ett mellanstort 60 tals vardagsrum, med beige väggar, en öppen vedspis, en spiselkrans i tegelsten, en fristående TV, brunt golv och mellanmörkt trägolv
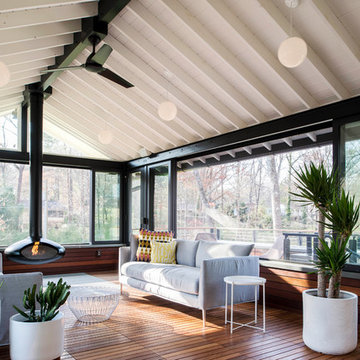
Lissa Gotwals
50 tals inredning av ett uterum, med en hängande öppen spis, tak och mellanmörkt trägolv
50 tals inredning av ett uterum, med en hängande öppen spis, tak och mellanmörkt trägolv

Photography: Anice Hoachlander, Hoachlander Davis Photography.
Foto på ett stort 60 tals allrum med öppen planlösning, med mellanmörkt trägolv, ett finrum, vita väggar och brunt golv
Foto på ett stort 60 tals allrum med öppen planlösning, med mellanmörkt trägolv, ett finrum, vita väggar och brunt golv

Inredning av ett 60 tals mellanstort allrum med öppen planlösning, med vita väggar, mellanmörkt trägolv, en väggmonterad TV, brunt golv och ett finrum

Merrick Ales Photography
Idéer för ett retro vardagsrum, med vita väggar och mellanmörkt trägolv
Idéer för ett retro vardagsrum, med vita väggar och mellanmörkt trägolv
3 837 foton på retro sällskapsrum, med mellanmörkt trägolv
1




