3 843 foton på retro sällskapsrum, med mellanmörkt trägolv
Sortera efter:
Budget
Sortera efter:Populärt i dag
161 - 180 av 3 843 foton
Artikel 1 av 3
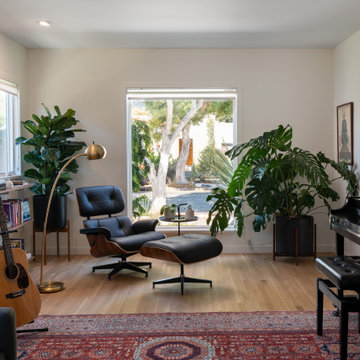
Inredning av ett 50 tals mellanstort avskilt allrum, med ett musikrum, mellanmörkt trägolv och brunt golv

Inspiration för ett 50 tals allrum med öppen planlösning, med vita väggar, mellanmörkt trägolv, en bred öppen spis, en väggmonterad TV och brunt golv
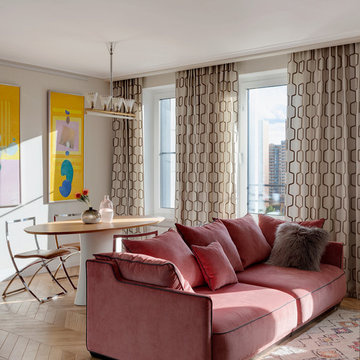
Inredning av ett retro vardagsrum, med vita väggar, mellanmörkt trägolv och brunt golv

Completed in 2018, this ranch house mixes midcentury modern design and luxurious retreat for a busy professional couple. The clients are especially attracted to geometrical shapes so we incorporated clean lines throughout the space. The palette was influenced by saddle leather, navy textiles, marble surfaces, and brass accents throughout. The goal was to create a clean yet warm space that pays homage to the mid-century style of this renovated home in Bull Creek.
---
Project designed by the Atomic Ranch featured modern designers at Breathe Design Studio. From their Austin design studio, they serve an eclectic and accomplished nationwide clientele including in Palm Springs, LA, and the San Francisco Bay Area.
For more about Breathe Design Studio, see here: https://www.breathedesignstudio.com/
To learn more about this project, see here: https://www.breathedesignstudio.com/warmmodernrambler

Photography: Anice Hoachlander, Hoachlander Davis Photography.
Foto på ett stort 60 tals allrum med öppen planlösning, med mellanmörkt trägolv, ett finrum, vita väggar och brunt golv
Foto på ett stort 60 tals allrum med öppen planlösning, med mellanmörkt trägolv, ett finrum, vita väggar och brunt golv
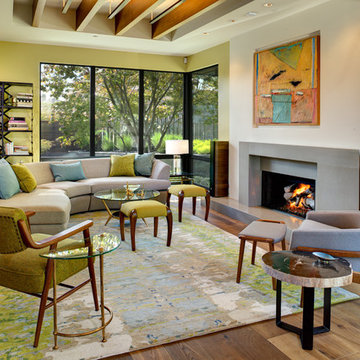
Exempel på ett mellanstort 50 tals vardagsrum, med ett finrum, mellanmörkt trägolv, en spiselkrans i betong, gröna väggar och en bred öppen spis
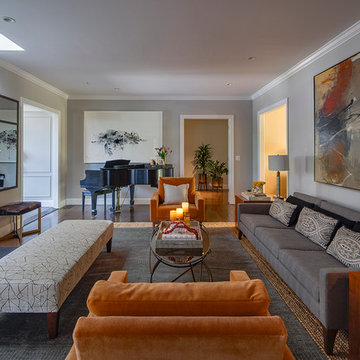
The centerpiece of the house, into which the new entry leads, and off of which all other entertaining rooms connect, is the Mad-Men-inspired living room, with hideaway bar closet, sassy pop-of-color chairs in sumptuous tangerine velvet, plenty of seating for guests, prominent displays of modern art, and a grand piano upon which to play music of course, as well as against which to lean fabulously, resting one’s elbow, with a drink in one’s other hand.
Photo by Eric Rorer
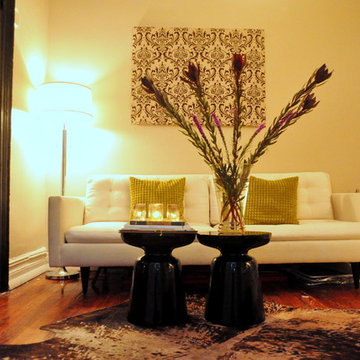
Raimi Fernandez
Inspiration för små retro separata vardagsrum, med ett finrum, beige väggar och mellanmörkt trägolv
Inspiration för små retro separata vardagsrum, med ett finrum, beige väggar och mellanmörkt trägolv
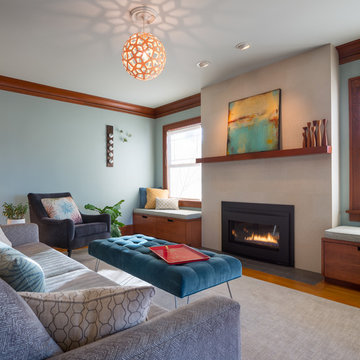
50 tals inredning av ett vardagsrum, med ett finrum, blå väggar, mellanmörkt trägolv och en bred öppen spis
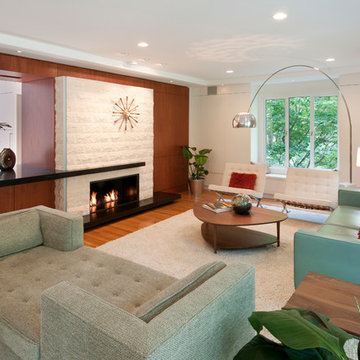
Foto på ett mellanstort 50 tals vardagsrum, med vita väggar, mellanmörkt trägolv, en bred öppen spis och en spiselkrans i sten

design by Pulp Design Studios | http://pulpdesignstudios.com/
photo by Kevin Dotolo | http://kevindotolo.com/
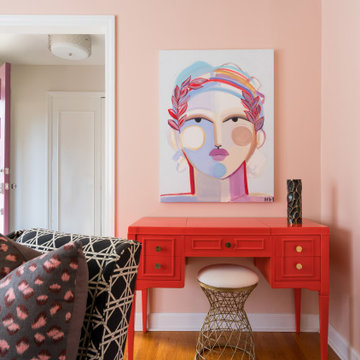
Ladies Lounge
Idéer för att renovera ett retro vardagsrum, med rosa väggar och mellanmörkt trägolv
Idéer för att renovera ett retro vardagsrum, med rosa väggar och mellanmörkt trägolv

Inspiration för ett 60 tals allrum med öppen planlösning, med ett finrum, bruna väggar, mellanmörkt trägolv och brunt golv

We’ve carefully crafted every inch of this home to bring you something never before seen in this area! Modern front sidewalk and landscape design leads to the architectural stone and cedar front elevation, featuring a contemporary exterior light package, black commercial 9’ window package and 8 foot Art Deco, mahogany door. Additional features found throughout include a two-story foyer that showcases the horizontal metal railings of the oak staircase, powder room with a floating sink and wall-mounted gold faucet and great room with a 10’ ceiling, modern, linear fireplace and 18’ floating hearth, kitchen with extra-thick, double quartz island, full-overlay cabinets with 4 upper horizontal glass-front cabinets, premium Electrolux appliances with convection microwave and 6-burner gas range, a beverage center with floating upper shelves and wine fridge, first-floor owner’s suite with washer/dryer hookup, en-suite with glass, luxury shower, rain can and body sprays, LED back lit mirrors, transom windows, 16’ x 18’ loft, 2nd floor laundry, tankless water heater and uber-modern chandeliers and decorative lighting. Rear yard is fenced and has a storage shed.
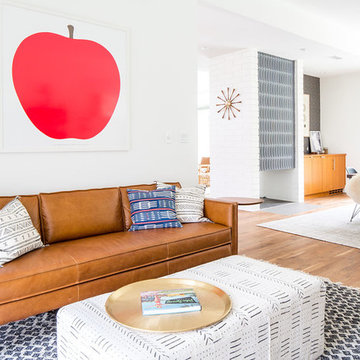
Marisa Vitale Photography
Exempel på ett 50 tals allrum med öppen planlösning, med vita väggar, mellanmörkt trägolv, en dubbelsidig öppen spis, en spiselkrans i trä och brunt golv
Exempel på ett 50 tals allrum med öppen planlösning, med vita väggar, mellanmörkt trägolv, en dubbelsidig öppen spis, en spiselkrans i trä och brunt golv

Simon Maxwell
Bild på ett mellanstort 60 tals vardagsrum, med beige väggar, en öppen vedspis, en spiselkrans i tegelsten, en fristående TV, brunt golv och mellanmörkt trägolv
Bild på ett mellanstort 60 tals vardagsrum, med beige väggar, en öppen vedspis, en spiselkrans i tegelsten, en fristående TV, brunt golv och mellanmörkt trägolv
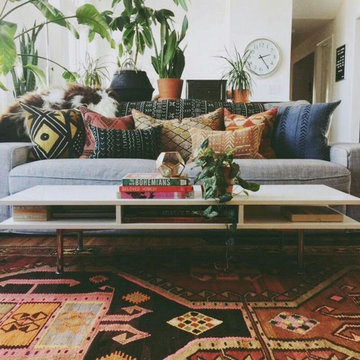
Idéer för ett mellanstort retro allrum med öppen planlösning, med vita väggar, mellanmörkt trägolv och brunt golv
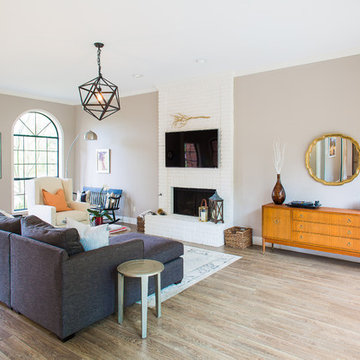
A modern-contemporary home that boasts a cool, urban style. Each room was decorated somewhat simply while featuring some jaw-dropping accents. From the bicycle wall decor in the dining room to the glass and gold-based table in the breakfast nook, each room had a unique take on contemporary design (with a nod to mid-century modern design).
Designed by Sara Barney’s BANDD DESIGN, who are based in Austin, Texas and serving throughout Round Rock, Lake Travis, West Lake Hills, and Tarrytown.
For more about BANDD DESIGN, click here: https://bandddesign.com/
To learn more about this project, click here: https://bandddesign.com/westlake-house-in-the-hills/
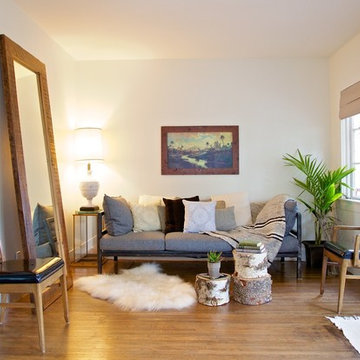
Bild på ett mellanstort retro separat vardagsrum, med vita väggar, mellanmörkt trägolv och brunt golv
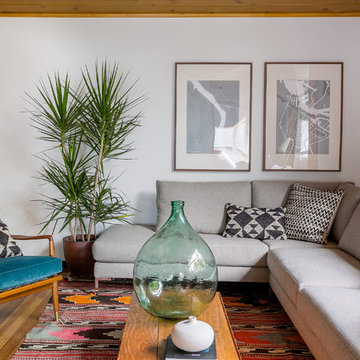
Fun and fresh Mid Century Modern Decor
50 tals inredning av ett vardagsrum, med vita väggar och mellanmörkt trägolv
50 tals inredning av ett vardagsrum, med vita väggar och mellanmörkt trägolv
3 843 foton på retro sällskapsrum, med mellanmörkt trägolv
9



