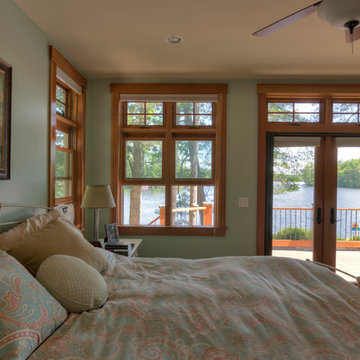482 foton på amerikanskt sovrum, med gröna väggar
Sortera efter:
Budget
Sortera efter:Populärt i dag
21 - 40 av 482 foton
Artikel 1 av 3
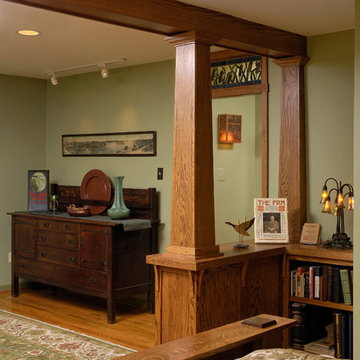
Planned placement of furniture in the space was changed, so that the antique Stickley sideboard would be at one end of the room, still visible from the bed in the adjacent sitting room, but not making the room narrower.
Photo by Bob Narod, Photographer, LLC. www.narodphoto.com
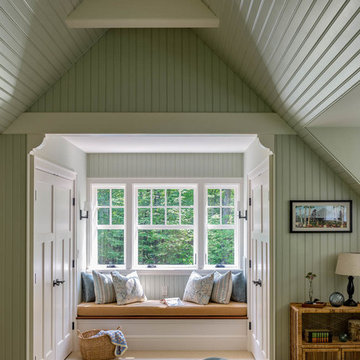
Rob Karosis Photography
Exempel på ett amerikanskt sovrum, med gröna väggar, heltäckningsmatta och beiget golv
Exempel på ett amerikanskt sovrum, med gröna väggar, heltäckningsmatta och beiget golv
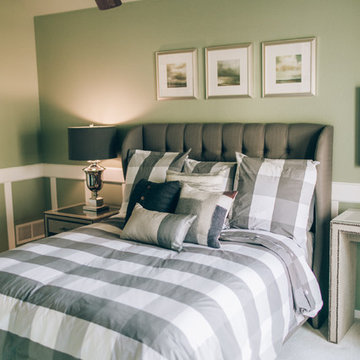
Inspiration för ett mellanstort amerikanskt gästrum, med gröna väggar, heltäckningsmatta och grått golv
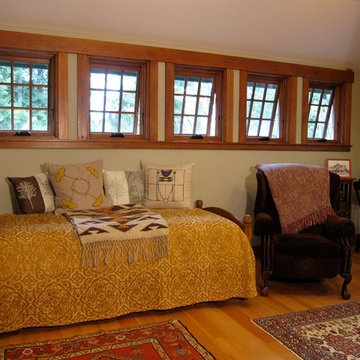
The dormer has five awning windows that provide excellent stack ventilation for the whole house as the loft is completely open to the great room below.
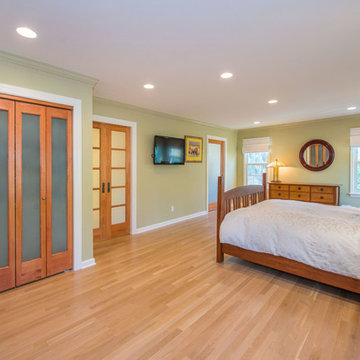
Our clients wished to remodel their master bedroom and bath to accommodate their changing mobility challenges. They expressed the importance of maximizing functionality to allow accessibility in a space that was elegant, refined and felt like home. We crafted a design plan that included converting two smaller bedrooms, a small bath and walk-in closet into a spacious master suite with a wheelchair accessible bathroom and three closets.
Custom, double pocket doors invite you into the 25-foot wide, light-filled bedroom with generous floor space to maneuver around the bed and furniture. Hardwood floors, recessed lighting and window views to the owner’s gardens make this bedroom particularly warm and inviting.
In the bathroom, the 5×7 roll-in shower features natural marble tile with a custom rug pattern. There’s also a new, accessible sink and vanity with plenty of storage. Wider hallways and pocket doors were installed throughout as well as a completely updated seated chairlift that allows access from the garage to the second floor. Altogether, it’s a beautiful space where the homeowners can comfortably live for years to come.
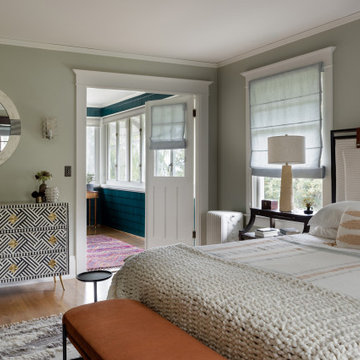
Photography by Miranda Estes
Amerikansk inredning av ett mellanstort huvudsovrum, med gröna väggar och mellanmörkt trägolv
Amerikansk inredning av ett mellanstort huvudsovrum, med gröna väggar och mellanmörkt trägolv
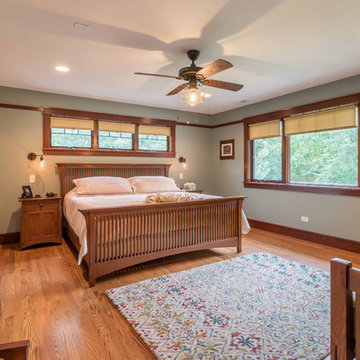
The master Bedroom is spacious without being over-sized. Space is included for a small seating area, and clear access to the large windows facing the yard and deck below. Triple awning transom windows over the bed provide morning sunshine. The trim details throughout the home are continued into the bedroom at the floor, windows, doors and a simple picture rail near the ceiling line.
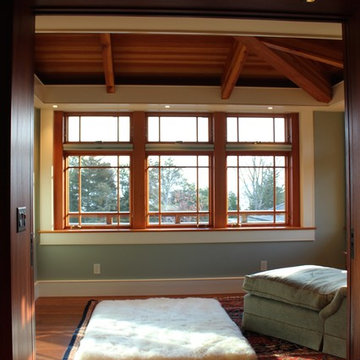
Vastu meditation room
Exempel på ett stort amerikanskt huvudsovrum, med gröna väggar, mellanmörkt trägolv och brunt golv
Exempel på ett stort amerikanskt huvudsovrum, med gröna väggar, mellanmörkt trägolv och brunt golv
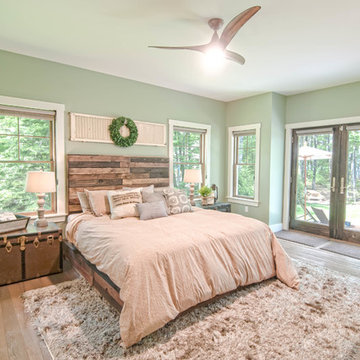
The spacing of the windows was just shy of fitting the California king bed we wanted in the Master Bedroom, so we had Rowe Station Woodworks in New Gloucester build a custom pallet headboard and frame to perfectly fit the space. We hired the incredible owners of My Sister's Garage in Windham to decorate the space with some fun vintage and re-purposed salvage elements for an awesome mix of old and new.
Floors: Castle Combe Hardwood in Corsham
Windows: Anderson 400 series with pine casings stained in minwax jacobean
Paint Color: Salisbury Green by Benjamin Moore
Trim: White Dove by Benjamin Moore
Window Shades: Hunter Douglass
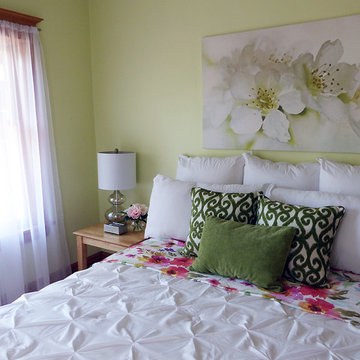
Inredning av ett amerikanskt litet huvudsovrum, med gröna väggar, mellanmörkt trägolv och flerfärgat golv
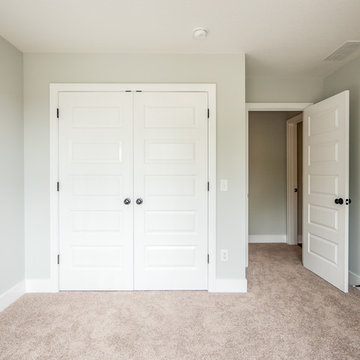
This bedroom had a space that built out over the foyer and created a space for this built in seat. Using a car siding detail enameled on site. Built by Matt Lancia Signature Homes Fort Wayne, IN
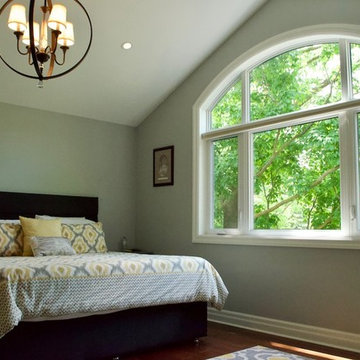
Ben Vandenberg
Idéer för att renovera ett amerikanskt huvudsovrum, med gröna väggar, mörkt trägolv och brunt golv
Idéer för att renovera ett amerikanskt huvudsovrum, med gröna väggar, mörkt trägolv och brunt golv
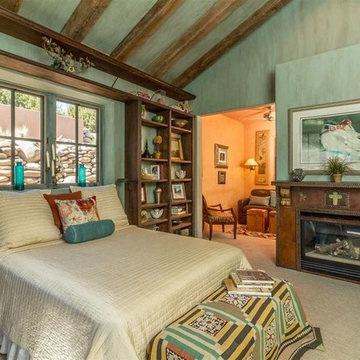
Bild på ett mellanstort amerikanskt huvudsovrum, med gröna väggar, heltäckningsmatta och beiget golv
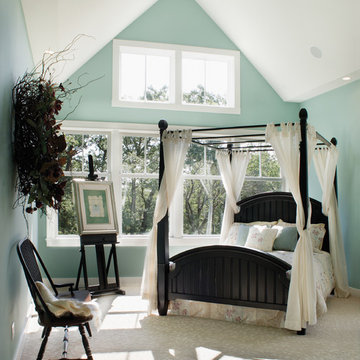
The master suite continues the vaulted ceiling detail
Foto på ett mellanstort amerikanskt gästrum, med gröna väggar och heltäckningsmatta
Foto på ett mellanstort amerikanskt gästrum, med gröna väggar och heltäckningsmatta
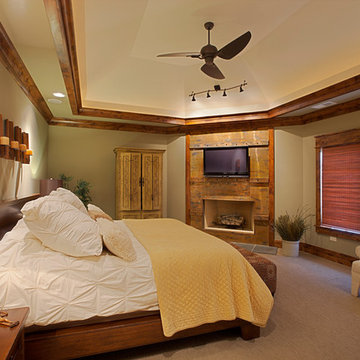
Idéer för ett mellanstort amerikanskt huvudsovrum, med gröna väggar, heltäckningsmatta, en standard öppen spis och en spiselkrans i trä
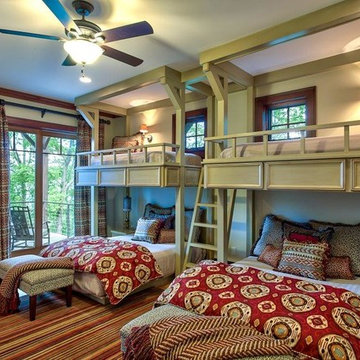
Kevin Meechan
Idéer för ett stort amerikanskt gästrum, med gröna väggar, ljust trägolv och brunt golv
Idéer för ett stort amerikanskt gästrum, med gröna väggar, ljust trägolv och brunt golv
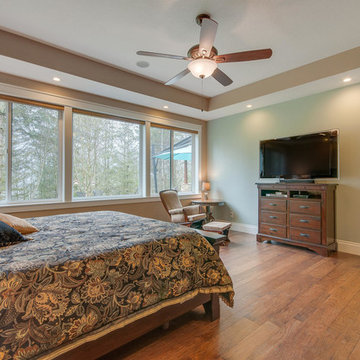
Photo Credit to RE-Pdx Photography of Portland Oregon
Idéer för stora amerikanska huvudsovrum, med gröna väggar och mellanmörkt trägolv
Idéer för stora amerikanska huvudsovrum, med gröna väggar och mellanmörkt trägolv
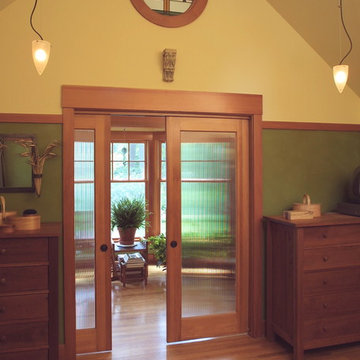
Idéer för ett mellanstort amerikanskt huvudsovrum, med gröna väggar och mellanmörkt trägolv
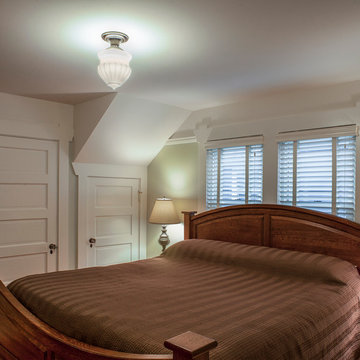
Amerikansk inredning av ett litet huvudsovrum, med gröna väggar och ljust trägolv
482 foton på amerikanskt sovrum, med gröna väggar
2
