482 foton på amerikanskt sovrum, med gröna väggar
Sortera efter:
Budget
Sortera efter:Populärt i dag
61 - 80 av 482 foton
Artikel 1 av 3
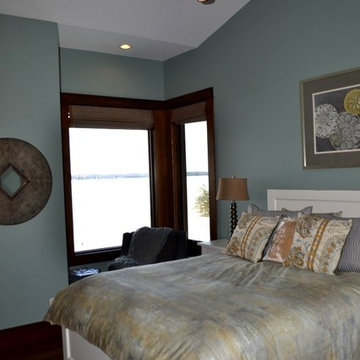
Idéer för mellanstora amerikanska huvudsovrum, med gröna väggar, mörkt trägolv och brunt golv
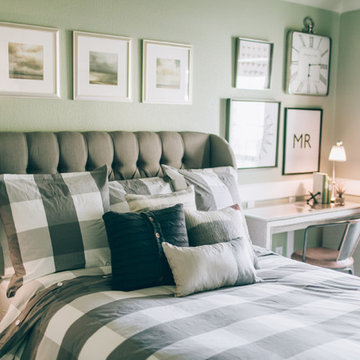
Bild på ett mellanstort amerikanskt gästrum, med gröna väggar, heltäckningsmatta och grått golv
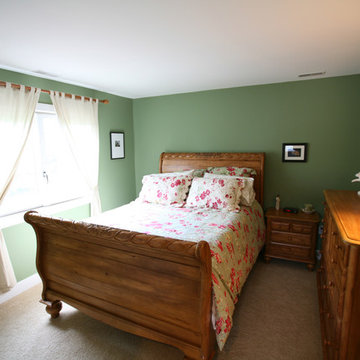
Mike Stone Clark
Inspiration för ett litet amerikanskt gästrum, med gröna väggar och heltäckningsmatta
Inspiration för ett litet amerikanskt gästrum, med gröna väggar och heltäckningsmatta
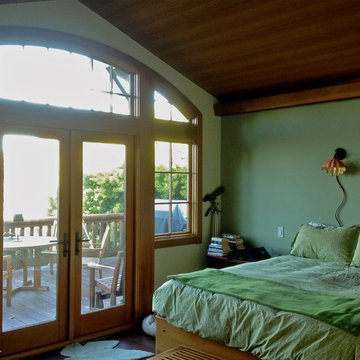
Architect Gary Earl Parsons
Photo by Chris D'Andrea
Inspiration för stora amerikanska huvudsovrum, med gröna väggar och mörkt trägolv
Inspiration för stora amerikanska huvudsovrum, med gröna väggar och mörkt trägolv
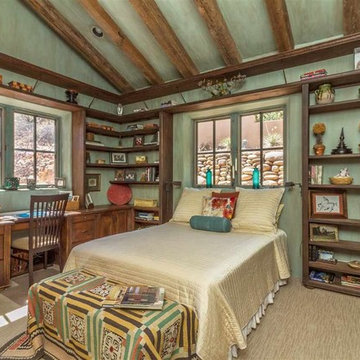
Foto på ett mellanstort amerikanskt huvudsovrum, med gröna väggar, heltäckningsmatta och beiget golv
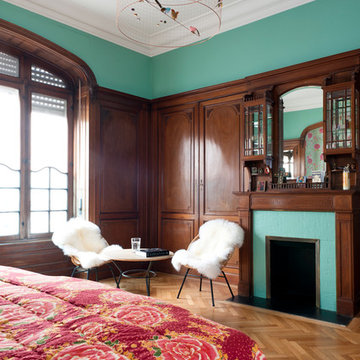
Julien Fernandez
Inredning av ett amerikanskt stort huvudsovrum, med gröna väggar, mellanmörkt trägolv, en standard öppen spis och en spiselkrans i tegelsten
Inredning av ett amerikanskt stort huvudsovrum, med gröna väggar, mellanmörkt trägolv, en standard öppen spis och en spiselkrans i tegelsten
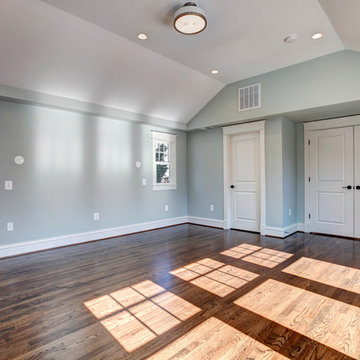
Master Bedroom;
Photo Credit: Home Visit Photography
Foto på ett mellanstort amerikanskt huvudsovrum, med gröna väggar och mellanmörkt trägolv
Foto på ett mellanstort amerikanskt huvudsovrum, med gröna väggar och mellanmörkt trägolv
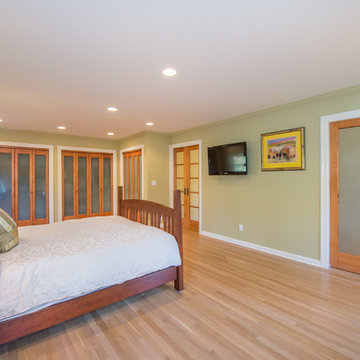
Our clients wished to remodel their master bedroom and bath to accommodate their changing mobility challenges. They expressed the importance of maximizing functionality to allow accessibility in a space that was elegant, refined and felt like home. We crafted a design plan that included converting two smaller bedrooms, a small bath and walk-in closet into a spacious master suite with a wheelchair accessible bathroom and three closets.
Custom, double pocket doors invite you into the 25-foot wide, light-filled bedroom with generous floor space to maneuver around the bed and furniture. Hardwood floors, recessed lighting and window views to the owner’s gardens make this bedroom particularly warm and inviting.
In the bathroom, the 5×7 roll-in shower features natural marble tile with a custom rug pattern. There’s also a new, accessible sink and vanity with plenty of storage. Wider hallways and pocket doors were installed throughout as well as a completely updated seated chairlift that allows access from the garage to the second floor. Altogether, it’s a beautiful space where the homeowners can comfortably live for years to come.
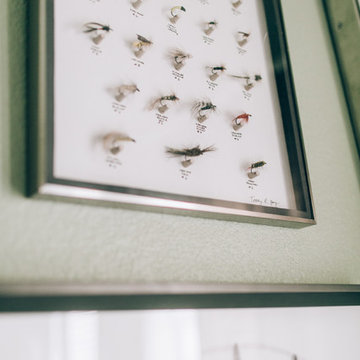
Idéer för mellanstora amerikanska gästrum, med gröna väggar, heltäckningsmatta och grått golv
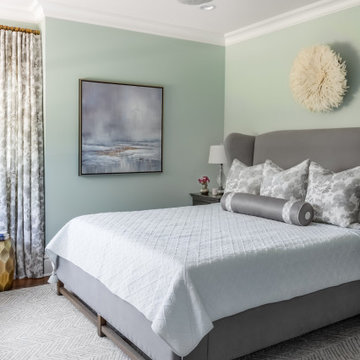
Master bedroom with upholstered bed frame and soothing color palette.
Idéer för ett mellanstort amerikanskt huvudsovrum, med gröna väggar, mellanmörkt trägolv och brunt golv
Idéer för ett mellanstort amerikanskt huvudsovrum, med gröna väggar, mellanmörkt trägolv och brunt golv
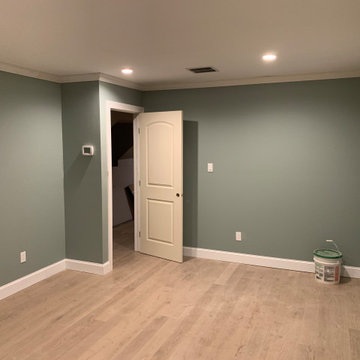
Bedroom molding roughed in. Paint: Benjamin Moore - Castle Walls. Floors: Kährs - Reiter (Engineered Hardwood)
Inspiration för ett amerikanskt huvudsovrum, med gröna väggar, mellanmörkt trägolv och grått golv
Inspiration för ett amerikanskt huvudsovrum, med gröna väggar, mellanmörkt trägolv och grått golv
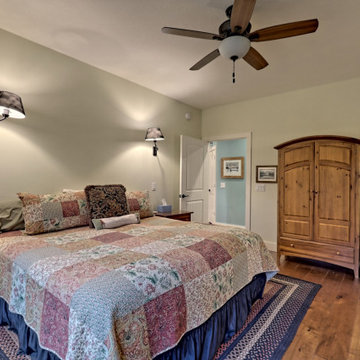
This quaint Craftsman style home features an open living with coffered beams, a large master suite, and an upstairs art and crafting studio.
Inspiration för mellanstora amerikanska gästrum, med gröna väggar, mellanmörkt trägolv och brunt golv
Inspiration för mellanstora amerikanska gästrum, med gröna väggar, mellanmörkt trägolv och brunt golv
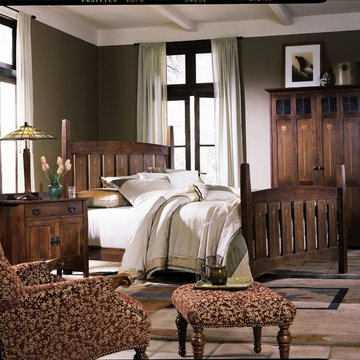
This Harvey Ellis bedroom and Leopold's chair with ottoman, both done by Stickley, are timeless in design. Pictured in quartersawn oak the slatted bed with inlay is ideal for either a master or guest bedroom.
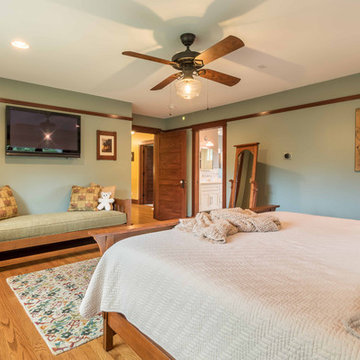
The master Bedroom is spacious without being over-sized. Space is included for a small seating area, and clear access to the large windows facing the yard and deck below. Triple awning transom windows over the bed provide morning sunshine. The trim details throughout the home are continued into the bedroom at the floor, windows, doors and a simple picture rail near the ceiling line.
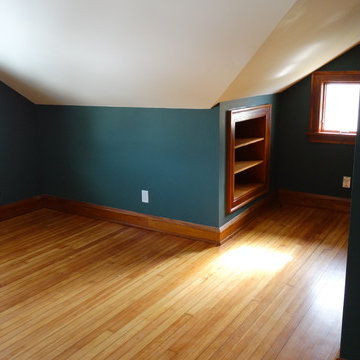
This historic Lakewood home can be found on Cleveland's West side. The dormer addition has been built to keep with the historic features of the home, which can be seen all the way down to the beautiful dark trim and woodwork throughout the room and bathroom. The dormer features a spacious room as well as a full bathroom.
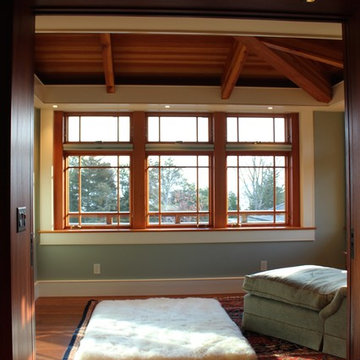
Vastu meditation room
Exempel på ett stort amerikanskt huvudsovrum, med gröna väggar, mellanmörkt trägolv och brunt golv
Exempel på ett stort amerikanskt huvudsovrum, med gröna väggar, mellanmörkt trägolv och brunt golv
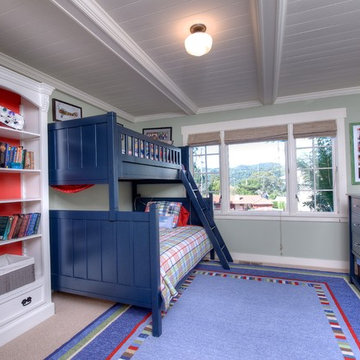
Coveted and highly sought after exquisitely finished family compound in a private setting surrounded by magnificent grounds. Spacious 5 bedroom, 3 bath main residence designed by Jared Polsky, has been enhanced lovely and expanded to include a dramatic guest house. Sun filled rooms, soaring ceilings, romantic master and open floor plan flow to outside for year round indoor/outdoor living. Mount Tamalpais and Bay views, Mill Valley schools, easy access to downtown and Highway 101.
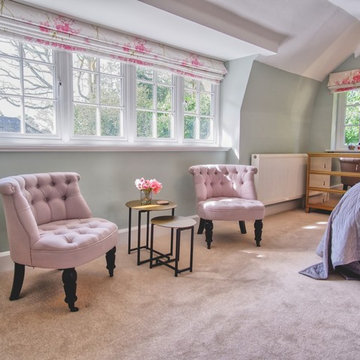
Inredning av ett amerikanskt mellanstort huvudsovrum, med gröna väggar, heltäckningsmatta och beiget golv
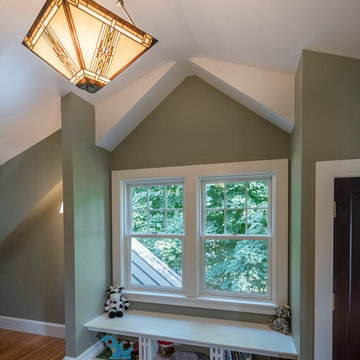
Will Horne
Inredning av ett amerikanskt mellanstort sovloft, med gröna väggar och ljust trägolv
Inredning av ett amerikanskt mellanstort sovloft, med gröna väggar och ljust trägolv
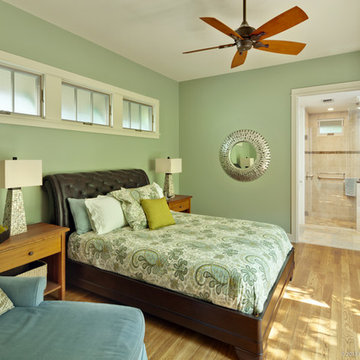
Lower level Master Bedroom
Photographer: Patrick Wong, Atelier Wong
Amerikansk inredning av ett mellanstort huvudsovrum, med gröna väggar, klinkergolv i porslin och flerfärgat golv
Amerikansk inredning av ett mellanstort huvudsovrum, med gröna väggar, klinkergolv i porslin och flerfärgat golv
482 foton på amerikanskt sovrum, med gröna väggar
4