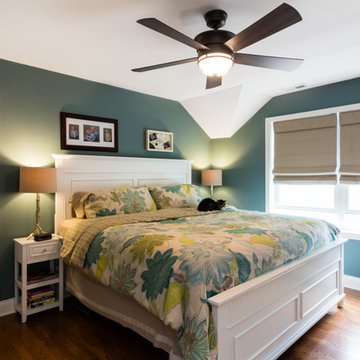482 foton på amerikanskt sovrum, med gröna väggar
Sortera efter:
Budget
Sortera efter:Populärt i dag
81 - 100 av 482 foton
Artikel 1 av 3
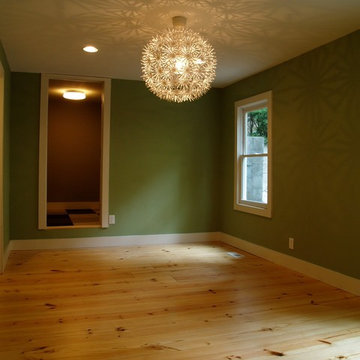
We wanted to have fun with this secondary bedroom, envisioning it as a guest bedroom, creative office space or children's room. The apple green wall color, created using Roma's ecological mineral paint, was a refreshing unexpected surprise when people entered the room. And the IKEA flower chandelier pendant cast such cool shadows on the wall and ceiling!
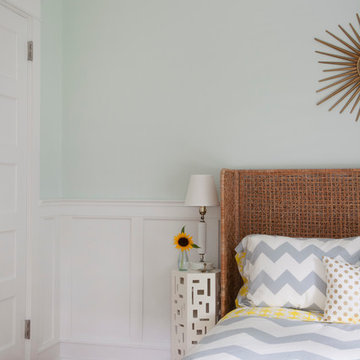
Courtney Apple Photography
Idéer för ett amerikanskt gästrum, med gröna väggar och mellanmörkt trägolv
Idéer för ett amerikanskt gästrum, med gröna väggar och mellanmörkt trägolv
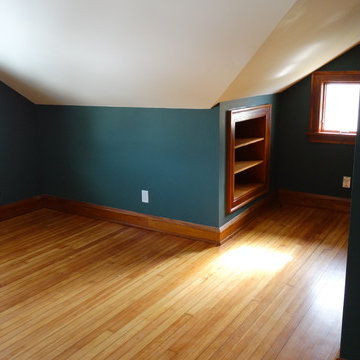
This historic Lakewood home can be found on Cleveland's West side. The dormer addition has been built to keep with the historic features of the home, which can be seen all the way down to the beautiful dark trim and woodwork throughout the room and bathroom. The dormer features a spacious room as well as a full bathroom.
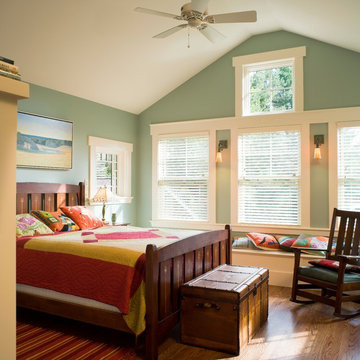
Foto på ett mellanstort amerikanskt sovrum, med gröna väggar och mellanmörkt trägolv
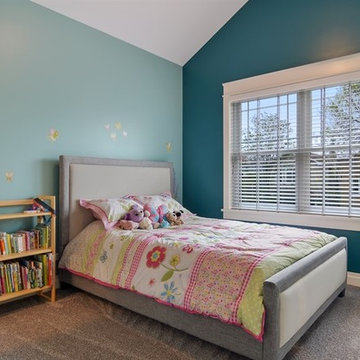
Who said every little girl wants a pepto pink bedroom? This little girl wanted teal and blue - what the princess wants, the princess gets!
Inspiration för ett stort amerikanskt gästrum, med gröna väggar, heltäckningsmatta och grått golv
Inspiration för ett stort amerikanskt gästrum, med gröna väggar, heltäckningsmatta och grått golv
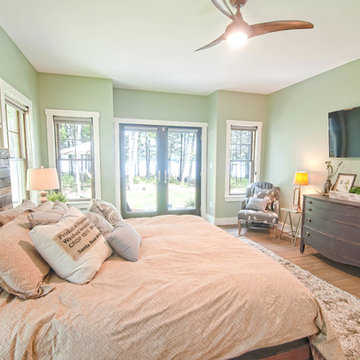
The spacing of the windows was just shy of fitting the California king bed we wanted in the Master Bedroom, so we had Rowe Station Woodworks in New Gloucester build a custom pallet headboard and frame to perfectly fit the space. We hired the incredible owners of My Sister's Garage in Windham to decorate the space with some fun vintage and re-purposed salvage elements for an awesome mix of old and new.
Floors: Castle Combe Hardwood in Corsham
Windows: Anderson 400 series with pine casings stained in minwax jacobean
Paint Color: Salisbury Green by Benjamin Moore
Trim: White Dove by Benjamin Moore
Window Shades: Hunter Douglass
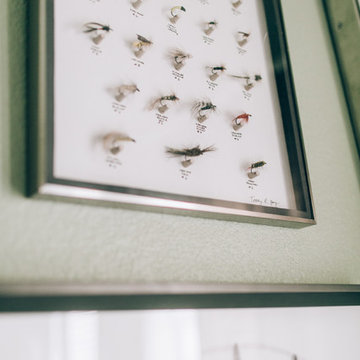
Idéer för mellanstora amerikanska gästrum, med gröna väggar, heltäckningsmatta och grått golv
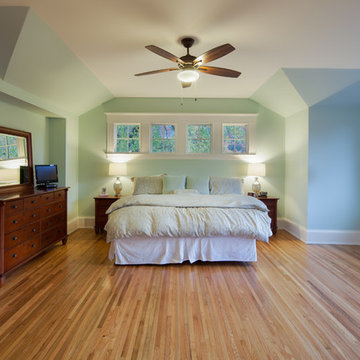
contractor: Stirling Group, Charlotte, NC
architect: Studio H Design, Charlotte, NC
photography: Sterling E. Stevens Design Photo, Raleigh, NC
engineering: Intelligent Design Engineering, Charlotte, NC
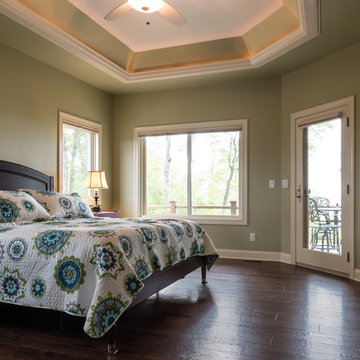
Exempel på ett mellanstort amerikanskt gästrum, med gröna väggar, mellanmörkt trägolv och brunt golv
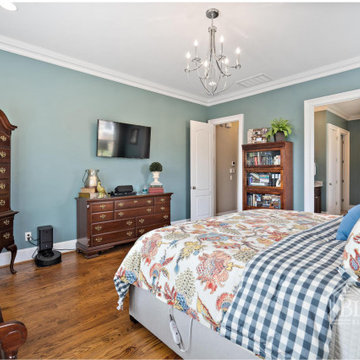
Spacious master bedroom with wide-planked hardwood floors and a beautiful chandelier.
Bild på ett stort amerikanskt huvudsovrum, med gröna väggar, mörkt trägolv och brunt golv
Bild på ett stort amerikanskt huvudsovrum, med gröna väggar, mörkt trägolv och brunt golv
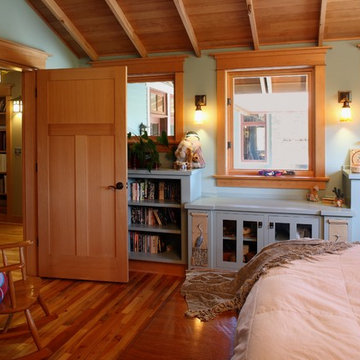
The Master Bedroom is quaint and full of character.
Amerikansk inredning av ett stort huvudsovrum, med gröna väggar, mellanmörkt trägolv och brunt golv
Amerikansk inredning av ett stort huvudsovrum, med gröna väggar, mellanmörkt trägolv och brunt golv
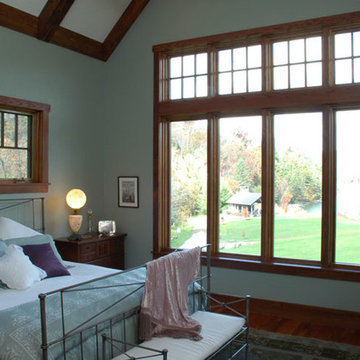
Idéer för mellanstora amerikanska huvudsovrum, med gröna väggar och mellanmörkt trägolv
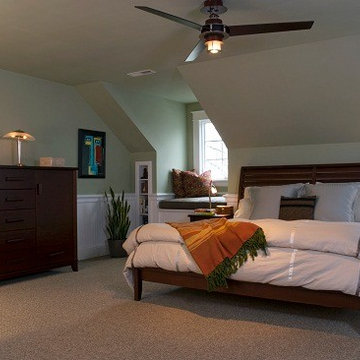
A large master bedroom was added over the front of the house. To provide light but also make the addition look like it had been there all along, two large dormers were positioned on the front side of the house. This naturally created the perfect place for the homeowner’s new king size bed, a luxury he had not been able to afford in the old 900 square foot house with smaller rooms. Natural light was brought into all three areas of the suite through the use of windows on all four sides of the addition. The glass French doors that lead from the seating area into the master bedroom were salvaged from another place in the house. At the time of construction, they were found in the basement, unused and deteriorating.
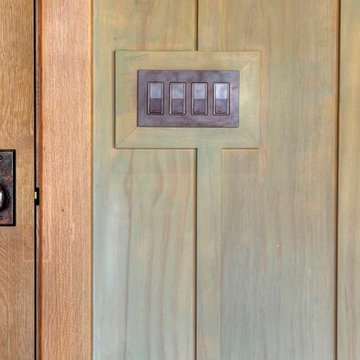
Inredning av ett amerikanskt gästrum, med gröna väggar och mellanmörkt trägolv
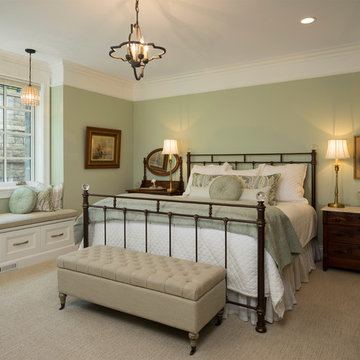
Idéer för ett stort amerikanskt huvudsovrum, med gröna väggar, heltäckningsmatta och beiget golv
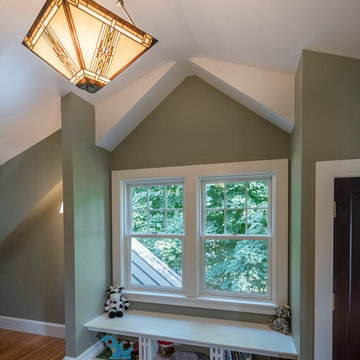
Will Horne
Inredning av ett amerikanskt mellanstort sovloft, med gröna väggar och ljust trägolv
Inredning av ett amerikanskt mellanstort sovloft, med gröna väggar och ljust trägolv
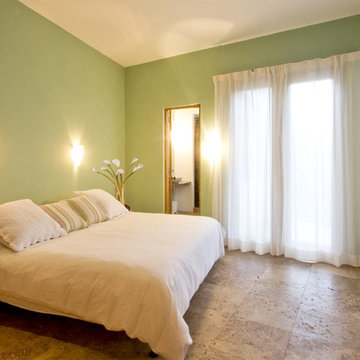
Nestled into the quiet middle of a block in the historic center of the beautiful colonial town of San Miguel de Allende, this 4,500 square foot courtyard home is accessed through lush gardens with trickling fountains and a luminous lap-pool. The living, dining, kitchen, library and master suite on the ground floor open onto a series of plant filled patios that flood each space with light that changes throughout the day. Elliptical domes and hewn wooden beams sculpt the ceilings, reflecting soft colors onto curving walls. A long, narrow stairway wrapped with windows and skylights is a serene connection to the second floor ''Moroccan' inspired suite with domed fireplace and hand-sculpted tub, and "French Country" inspired suite with a sunny balcony and oval shower. A curving bridge flies through the high living room with sparkling glass railings and overlooks onto sensuously shaped built in sofas. At the third floor windows wrap every space with balconies, light and views, linking indoors to the distant mountains, the morning sun and the bubbling jacuzzi. At the rooftop terrace domes and chimneys join the cozy seating for intimate gatherings.
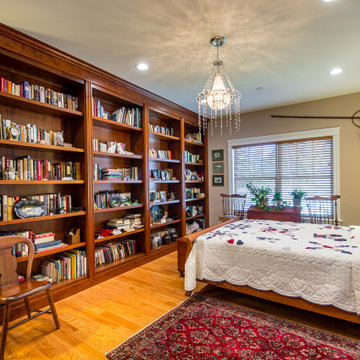
Idéer för mellanstora amerikanska gästrum, med gröna väggar, ljust trägolv och brunt golv
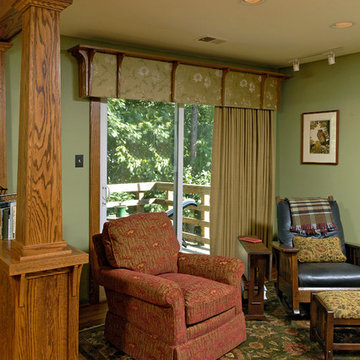
Another Ellis cornice extends over the sliding glass door, with a one way draw drapery panel in silk matka, shown here in its daytime position, stacked at the right. A Jessica Charles swivel chair in a Stroheim fabric (no longer available) enables the person seated to enjoy the woodland view behind it, or look toward the artwork within the room. The Morris chair is an antique, but the footstool is a new piece from Stickley, in the Centennial finish, which is very compatible with the old ammonia fumed finishes of antique Stickley mission furniture.
Bob Narod, Photographer, LLC. www.narodphoto.com
482 foton på amerikanskt sovrum, med gröna väggar
5
