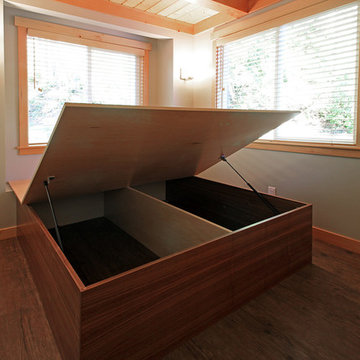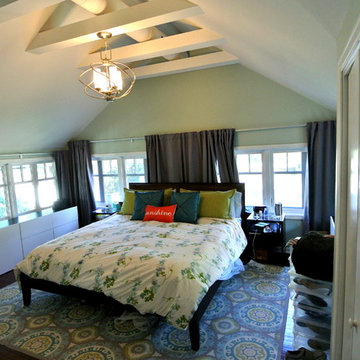480 foton på amerikanskt sovrum, med gröna väggar
Sortera efter:
Budget
Sortera efter:Populärt i dag
41 - 60 av 480 foton
Artikel 1 av 3
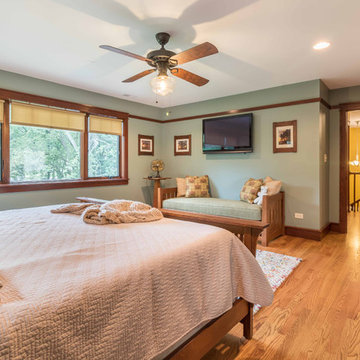
The master Bedroom is spacious without being over-sized. Space is included for a small seating area, and clear access to the large windows facing the yard and deck below. Triple awning transom windows over the bed provide morning sunshine. The trim details throughout the home are continued into the bedroom at the floor, windows, doors and a simple picture rail near the ceiling line.
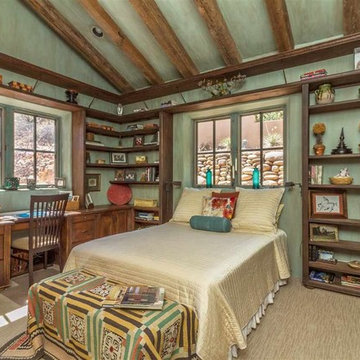
Foto på ett mellanstort amerikanskt huvudsovrum, med gröna väggar, heltäckningsmatta och beiget golv
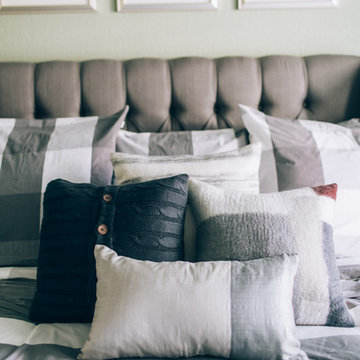
Idéer för mellanstora amerikanska gästrum, med gröna väggar, heltäckningsmatta och grått golv
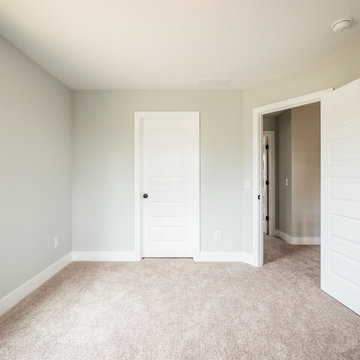
This bedroom had a space that built out over the foyer and created a space for this built in seat. Using a car siding detail enameled on site. Built by Matt Lancia Signature Homes Fort Wayne, IN
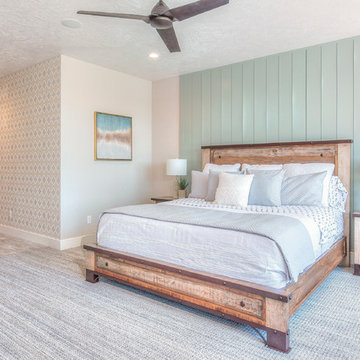
Foto på ett mellanstort amerikanskt gästrum, med gröna väggar, heltäckningsmatta och grått golv
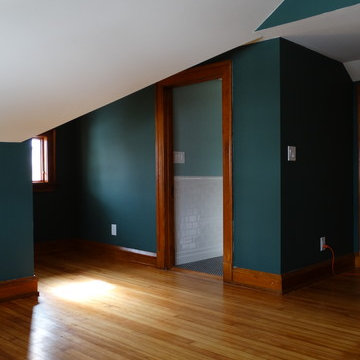
This historic Lakewood home can be found on Cleveland's West side. The dormer addition has been built to keep with the historic features of the home, which can be seen all the way down to the beautiful dark trim and woodwork throughout the room and bathroom. The dormer features a spacious room as well as a full bathroom.
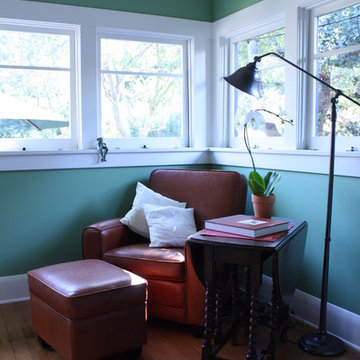
The original pocket windows in this historic Craftsman home were restored to full function - yes, they actually slide down inside the walls. The orignal ropes and weights were re-hung and panes replaced with laminated glass for improved thermal performance and sound transmission.
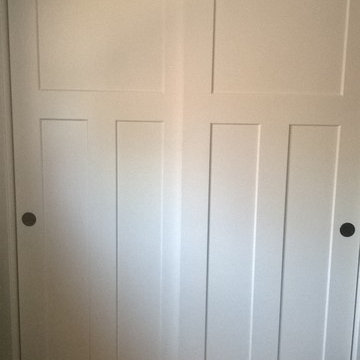
Craftsman closet doors
Inspiration för ett mellanstort amerikanskt gästrum, med gröna väggar
Inspiration för ett mellanstort amerikanskt gästrum, med gröna väggar
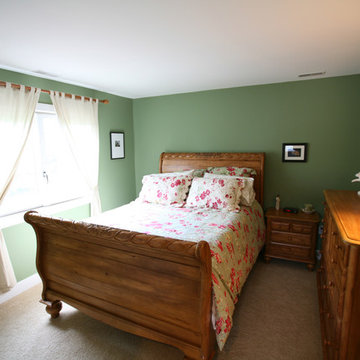
Mike Stone Clark
Inspiration för ett litet amerikanskt gästrum, med gröna väggar och heltäckningsmatta
Inspiration för ett litet amerikanskt gästrum, med gröna väggar och heltäckningsmatta
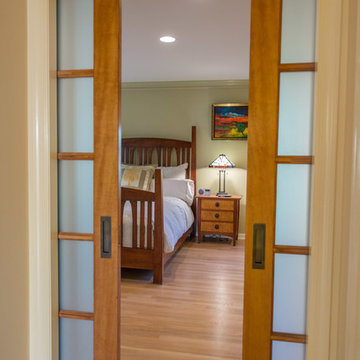
Our clients wished to remodel their master bedroom and bath to accommodate their changing mobility challenges. They expressed the importance of maximizing functionality to allow accessibility in a space that was elegant, refined and felt like home. We crafted a design plan that included converting two smaller bedrooms, a small bath and walk-in closet into a spacious master suite with a wheelchair accessible bathroom and three closets.
Custom, double pocket doors invite you into the 25-foot wide, light-filled bedroom with generous floor space to maneuver around the bed and furniture. Hardwood floors, recessed lighting and window views to the owner’s gardens make this bedroom particularly warm and inviting.
In the bathroom, the 5×7 roll-in shower features natural marble tile with a custom rug pattern. There’s also a new, accessible sink and vanity with plenty of storage. Wider hallways and pocket doors were installed throughout as well as a completely updated seated chairlift that allows access from the garage to the second floor. Altogether, it’s a beautiful space where the homeowners can comfortably live for years to come.
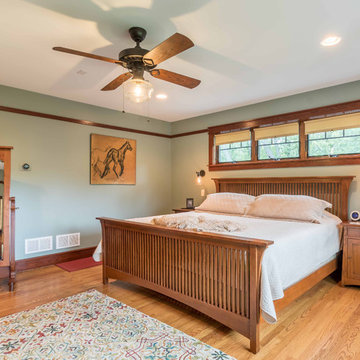
The master Bedroom is spacious without being over-sized. Space is included for a small seating area, and clear access to the large windows facing the yard and deck below. Triple awning transom windows over the bed provide morning sunshine. The trim details throughout the home are continued into the bedroom at the floor, windows, doors and a simple picture rail near the ceiling line.
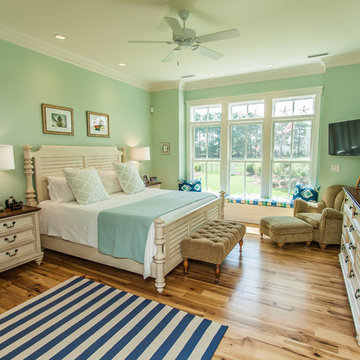
Tom Peterson, Lemonstripe
Exempel på ett mellanstort amerikanskt huvudsovrum, med gröna väggar, ljust trägolv och beiget golv
Exempel på ett mellanstort amerikanskt huvudsovrum, med gröna väggar, ljust trägolv och beiget golv
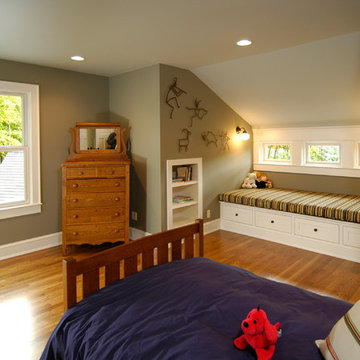
The Parkgate was designed from the inside out to give homage to the past. It has a welcoming wraparound front porch and, much like its ancestors, a surprising grandeur from floor to floor. The stair opens to a spectacular window with flanking bookcases, making the family space as special as the public areas of the home. The formal living room is separated from the family space, yet reconnected with a unique screened porch ideal for entertaining. The large kitchen, with its built-in curved booth and large dining area to the front of the home, is also ideal for entertaining. The back hall entry is perfect for a large family, with big closets, locker areas, laundry home management room, bath and back stair. The home has a large master suite and two children's rooms on the second floor, with an uncommon third floor boasting two more wonderful bedrooms. The lower level is every family’s dream, boasting a large game room, guest suite, family room and gymnasium with 14-foot ceiling. The main stair is split to give further separation between formal and informal living. The kitchen dining area flanks the foyer, giving it a more traditional feel. Upon entering the home, visitors can see the welcoming kitchen beyond.
Photographer: David Bixel
Builder: DeHann Homes
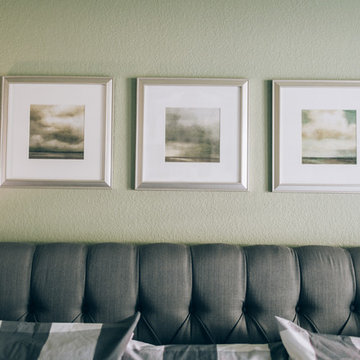
Idéer för att renovera ett mellanstort amerikanskt gästrum, med gröna väggar, heltäckningsmatta och grått golv
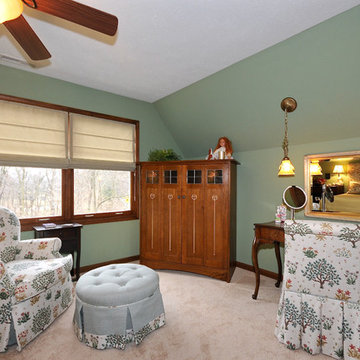
vanity table- Jonathan Charles Furniture
TV Cabinet- Stickley Furniture
Upholstered Chairs and ottoman- Cox Upholstery. William Morris fabric
Bed- William Morris embroidered silk. custom headboard and shams
Bedside Chests- Hickory Chair Co.
wall sconces- Kichler
ceiling vanity pendants- Golden Lighting
ceiling fan light- Ellington Fans
floor- Downs "Beautiful Dreamer" in Eggshell
walls- Sherwin Williams "Rookwood Jade"
Window- Hunter Douglas silk roman shades
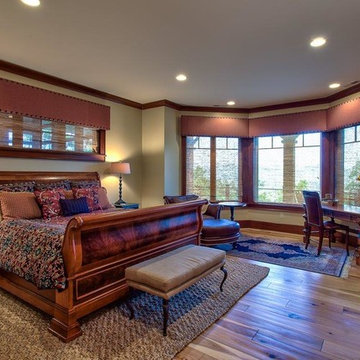
Kevin Meechan
Bild på ett stort amerikanskt huvudsovrum, med gröna väggar, ljust trägolv och brunt golv
Bild på ett stort amerikanskt huvudsovrum, med gröna väggar, ljust trägolv och brunt golv
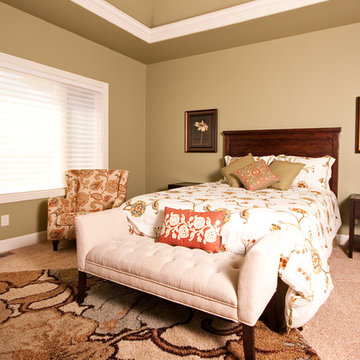
Inspiration för stora amerikanska sovrum, med heltäckningsmatta, gröna väggar och beiget golv
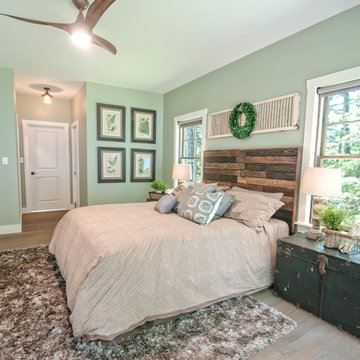
The spacing of the windows was just shy of fitting the California king bed we wanted in the Master Bedroom, so we had Rowe Station Woodworks in New Gloucester build a custom pallet headboard and frame to perfectly fit the space. We hired the incredible owners of My Sister's Garage in Windham to decorate the space with some fun vintage and re-purposed salvage elements for an awesome mix of old and new.
Floors: Castle Combe Hardwood in Corsham
Windows: Anderson 400 series with pine casings stained in minwax jacobean
Paint Color: Salisbury Green by Benjamin Moore
Trim: White Dove by Benjamin Moore
Window Shades: Hunter Douglass
480 foton på amerikanskt sovrum, med gröna väggar
3
