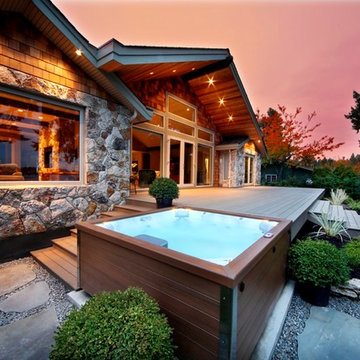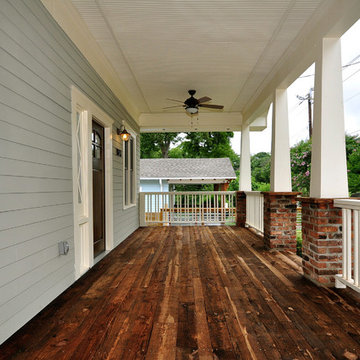Sortera efter:
Budget
Sortera efter:Populärt i dag
1 - 20 av 2 010 foton
Artikel 1 av 3

Fantastic semi-custom 4 bedroom, 3.5 bath traditional home in popular N Main area of town. Awesome floorplan - open and modern! Large living room with coffered accent wall and built-in cabinets that flank the fireplace. Gorgeous kitchen with custom granite countertops, stainless gas appliances, island, breakfast bar, and walk in pantry with an awesome barn door. Off the spacious dining room you'll find the private covered porch that could be another living space. Master suite on main level with double vanities, custom shower and separate water closet. Large walk in closet is perfectly placed beside the walk in laundry room. Upstairs you will find 3 bedrooms and a den, perfect for family or guests. All this and a 2 car garage!
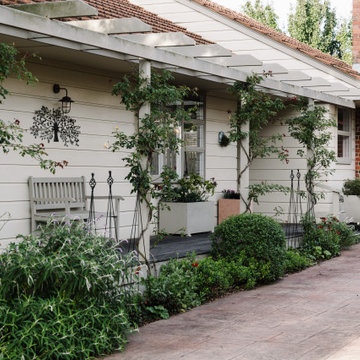
The addition of the pergola and deck (where once there was a cramped ugly tiled porch) add to the appeal. A combination of drought tolerant perennials flourish here including Salvia leucantha, clipped Browalia and Gaillardias. The metal obelisks support floxgloves and delphiniums in spring.

Inspiration för en stor amerikansk uteplats på baksidan av huset, med utekök, trädäck och takförlängning
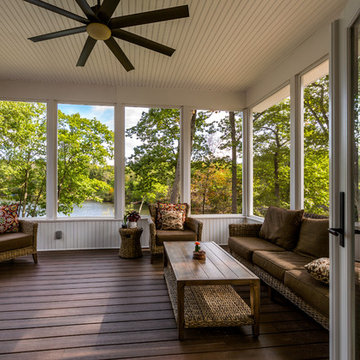
Janine Lamontagne Photography
Inspiration för en liten amerikansk innätad veranda på baksidan av huset, med trädäck och takförlängning
Inspiration för en liten amerikansk innätad veranda på baksidan av huset, med trädäck och takförlängning
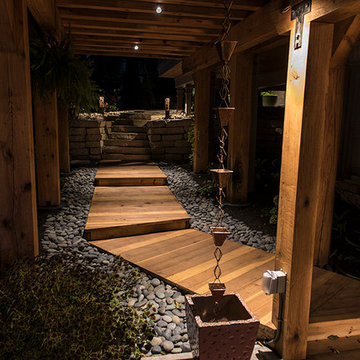
This project features many different materials in the landscape. Most notable was the boardwalk under the deck and the timber framed deck and patio cover. Accent lighting was added around the property to highlight trees, shrubs, fountains and walkways to add visual interest and extend the usability of the outdoor space long into the night for parties and gatherings.
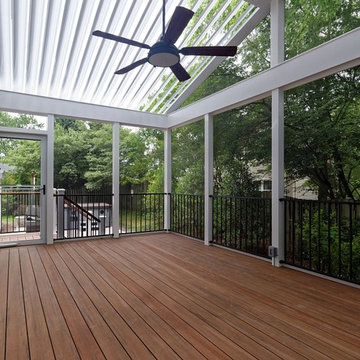
Equinox Adjustable Roof with screened in porch over composite decking. Open the louvered roof to let the light in, or close the louvers to keep the rain out. Located in Centreville, VA
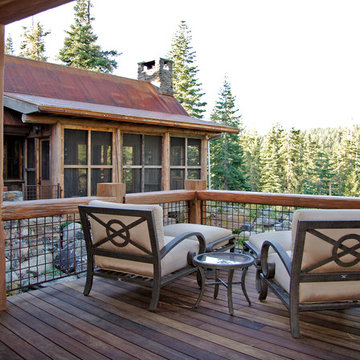
Wood and weathered metal are beautifully combined in this mountain home. Photographer: Nate Bennett
Inspiration för en stor amerikansk innätad veranda på baksidan av huset, med trädäck och takförlängning
Inspiration för en stor amerikansk innätad veranda på baksidan av huset, med trädäck och takförlängning
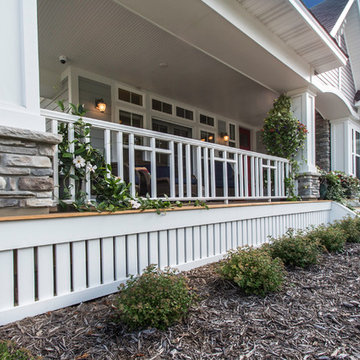
Exclusive House Plan 73345HS is a 3 bedroom 3.5 bath beauty with the master on main and a 4 season sun room that will be a favorite hangout.
The front porch is 12' deep making it a great spot for use as outdoor living space which adds to the 3,300+ sq. ft. inside.
Ready when you are. Where do YOU want to build?
Plans: http://bit.ly/73345hs
Photo Credit: Garrison Groustra
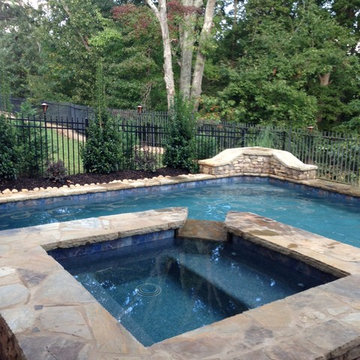
Custom inground swimming pool with custom waterfalls, spa, and tons of beautiful stone work.
Sandals Luxury Pools, Inc
Idéer för en liten amerikansk baddamm på baksidan av huset, med spabad och trädäck
Idéer för en liten amerikansk baddamm på baksidan av huset, med spabad och trädäck
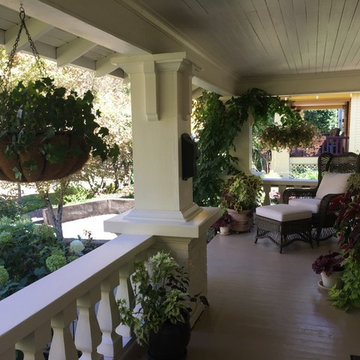
Rhonda Larson
Amerikansk inredning av en mellanstor veranda framför huset, med utekrukor, trädäck och takförlängning
Amerikansk inredning av en mellanstor veranda framför huset, med utekrukor, trädäck och takförlängning

Screened porch with sliding doors and minitrack screening system.
Idéer för en mellanstor amerikansk innätad veranda på baksidan av huset, med trädäck och takförlängning
Idéer för en mellanstor amerikansk innätad veranda på baksidan av huset, med trädäck och takförlängning
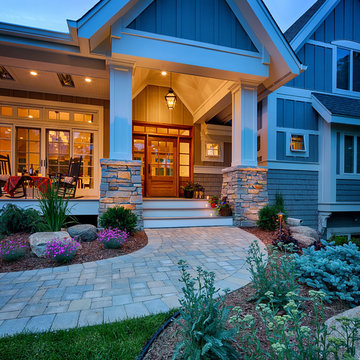
Tabor Group Landscape
www.taborlandscape.com
Exempel på en stor amerikansk veranda framför huset, med trädäck och takförlängning
Exempel på en stor amerikansk veranda framför huset, med trädäck och takförlängning
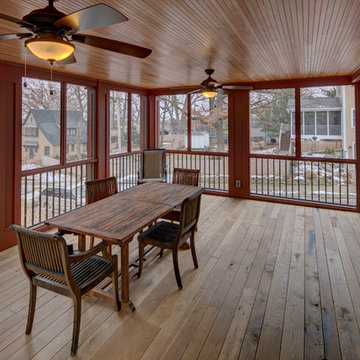
A growing family needed extra space in their 1930 Bungalow. We designed an addition sensitive to the neighborhood and complimentary to the original design that includes a generously sized one car garage, a 350 square foot screen porch and a master suite with walk-in closet and bathroom. The original upstairs bathroom was remodeled simultaneously, creating two new bathrooms. The master bathroom has a curbless shower and glass tile walls that give a contemporary vibe. The screen porch has a fir beadboard ceiling and the floor is random width white oak planks milled from a 120 year-old tree harvested from the building site to make room for the addition.
Skot Weidemann photo
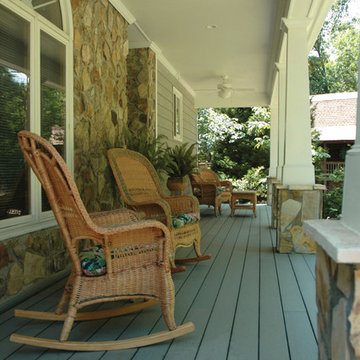
Tapered columns with stone piers and nice wide porch. Designed and built by Georgia Front Porch.
Idéer för att renovera en mycket stor amerikansk veranda framför huset, med trädäck och takförlängning
Idéer för att renovera en mycket stor amerikansk veranda framför huset, med trädäck och takförlängning
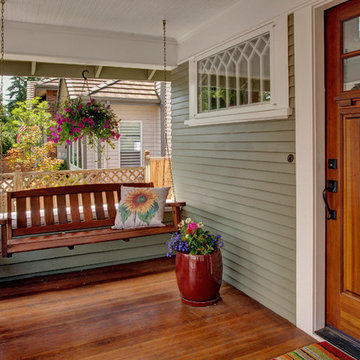
Spaces like this just make you want to take a seat in the porch swing and stay awhile.
Photographer: John Wilbanks, Interior Designer: Kathryn Tegreene Interior Design
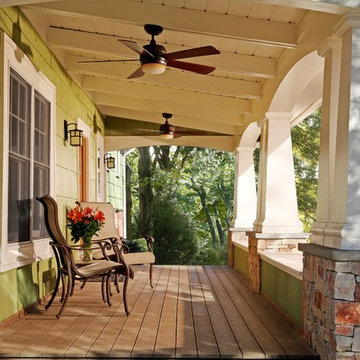
Inredning av en amerikansk mellanstor veranda framför huset, med trädäck och takförlängning
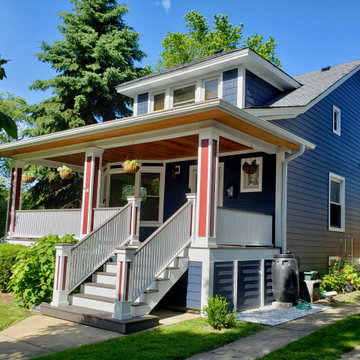
Exterior update on Chicago Bungalow in Old Irving Neighborhood. Removed and disposed of existing layer of Vinyl Siding.
Installed Insulation board and James Hardie Brand Wind/Moisture Barrier Wrap. Then installed James Hardie Lap Siding (6” Exposure (7 1⁄4“) Cedarmill), Window & Corner Trim with ColorPlus Technology: Deep Ocean Color Siding, Arctic White for Trim. Aluminum Fascia & Soffit (both solid & vented), Gutters & Downspouts.
Removed existing porch decking and railing and replaced with new Timbertech Azek Porch composite decking.
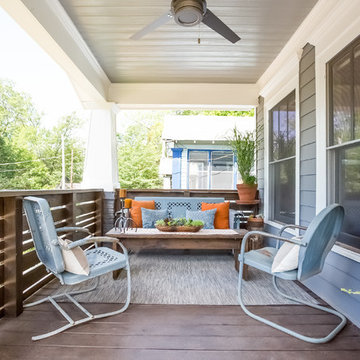
Inspiration för amerikanska verandor framför huset, med trädäck och takförlängning
2 010 foton på amerikanskt utomhusdesign, med trädäck
1






