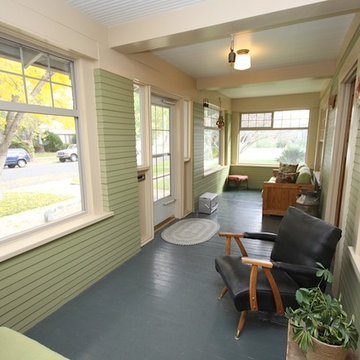Sortera efter:
Budget
Sortera efter:Populärt i dag
141 - 160 av 2 014 foton
Artikel 1 av 3
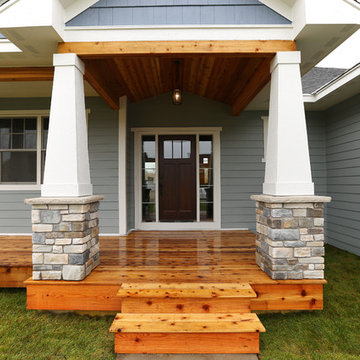
Cedar Front Porch - Masonry Pillars, Cedar Decking and Faulted Ceiling with LP Siding
Inspiration för en mellanstor amerikansk veranda framför huset, med trädäck och takförlängning
Inspiration för en mellanstor amerikansk veranda framför huset, med trädäck och takförlängning
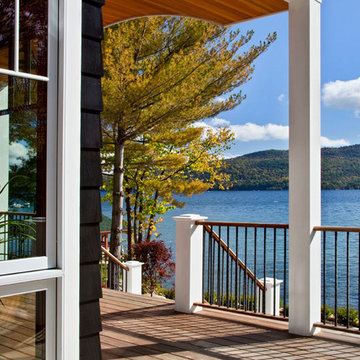
Inspiration för mellanstora amerikanska verandor framför huset, med takförlängning och trädäck
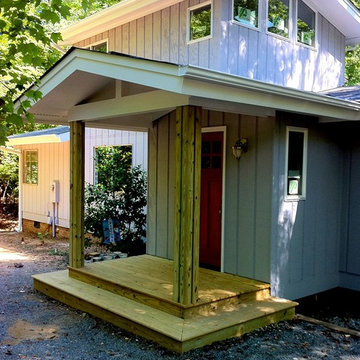
Bild på en liten amerikansk veranda framför huset, med takförlängning och trädäck

View of the porch looking towards the new family room. The door leads into the mudroom.
Photography: Marc Anthony Photography
Idéer för att renovera en mellanstor amerikansk innätad veranda längs med huset, med trädäck och takförlängning
Idéer för att renovera en mellanstor amerikansk innätad veranda längs med huset, med trädäck och takförlängning
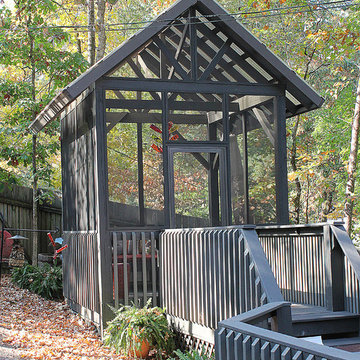
This structure started as a backyard arbor. The homeowner wanted a more sheltered structure, so the J Brewer and Associates team, built a more house like structure, built a roof with greenhouse roofing, and screened in a quiet hideaway for the homeowner to enjoy with the family. Photo by Jillian Dolberry
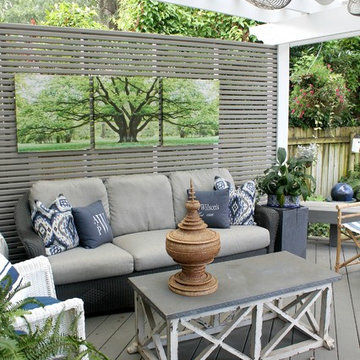
Exempel på en stor amerikansk veranda på baksidan av huset, med trädäck och en pergola
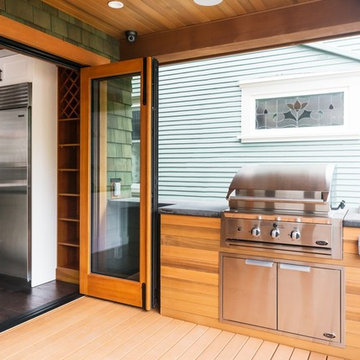
Cast in place concrete countertops surround barbecue.
Idéer för att renovera en mellanstor amerikansk veranda på baksidan av huset, med utekök, trädäck och takförlängning
Idéer för att renovera en mellanstor amerikansk veranda på baksidan av huset, med utekök, trädäck och takförlängning
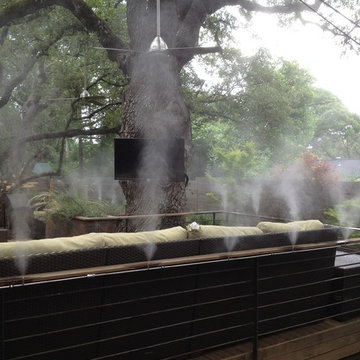
Lance Laurent
Inspiration för en stor amerikansk veranda på baksidan av huset, med trädäck
Inspiration för en stor amerikansk veranda på baksidan av huset, med trädäck
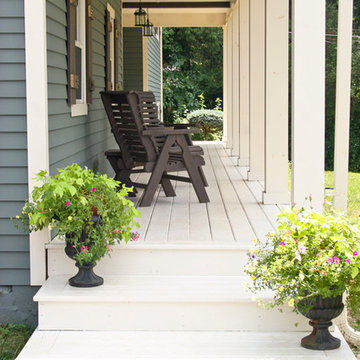
Idéer för en mellanstor amerikansk veranda framför huset, med trädäck och takförlängning
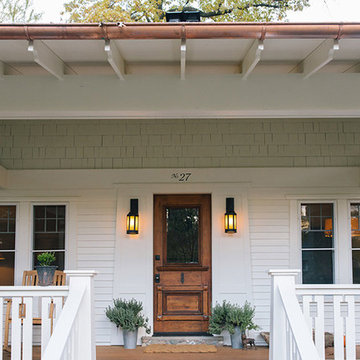
In addition to the covered porch itself, exquisite design details made this renovation all that more impressive—from the new copper and asphalt roof to the Hardiplank, clapboard, and cedar shake shingles, and the beautiful, panel-style front door.
Alicia Gbur Photography
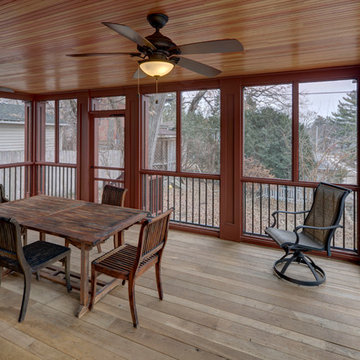
A growing family needed extra space in their 1930 Bungalow. We designed an addition sensitive to the neighborhood and complimentary to the original design that includes a generously sized one car garage, a 350 square foot screen porch and a master suite with walk-in closet and bathroom. The original upstairs bathroom was remodeled simultaneously, creating two new bathrooms. The master bathroom has a curbless shower and glass tile walls that give a contemporary vibe. The screen porch has a fir beadboard ceiling and the floor is random width white oak planks milled from a 120 year-old tree harvested from the building site to make room for the addition.
photo by Skot Weidemann
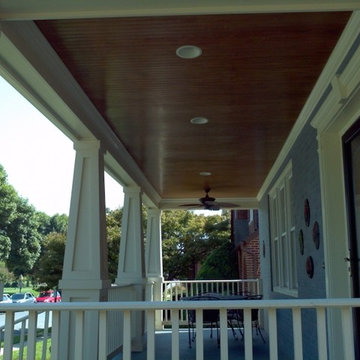
Idéer för att renovera en mellanstor amerikansk veranda framför huset, med trädäck och takförlängning
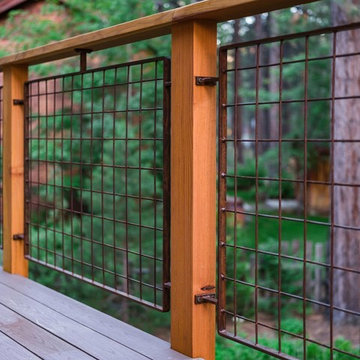
Amerikansk inredning av en mellanstor uteplats på baksidan av huset, med trädäck
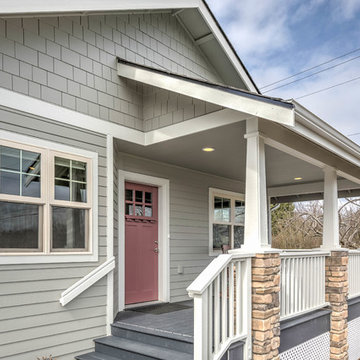
Snowberry Lane Photography
Idéer för en mellanstor amerikansk veranda framför huset, med trädäck och takförlängning
Idéer för en mellanstor amerikansk veranda framför huset, med trädäck och takförlängning
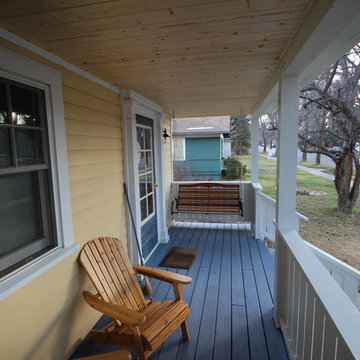
To see the videos about this project:
Part 1: https://youtu.be/LfNAaG1lOEs
Part 2: https://youtu.be/fBP-RzFqPTM
We have created this new front entry porch as a transitional space and intuitive connection between the private world of the family and the public realm of the sidewalk. For a homeowner the front porch can be one of the best ways to build a sense of neighborhood community. For this front entry porch project we have added a multi pitch hip roof across the front of the home. This roof covers the sitting area and serves to properly define the front entry area of the home. This covered porch allows room for entertaining, as well as considerably improving the homes curb appeal.
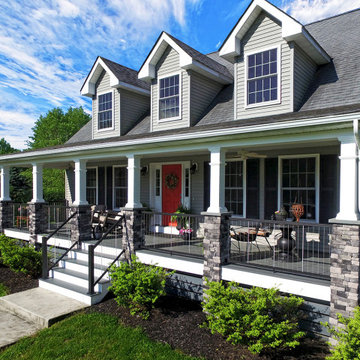
We don’t often do front porches but when we do they turn out like this! Spanning the face of the porch
adjacent to sections of Key-Link railing there are six strong stone columns that reach all the way to
ground to reinforce a sense of strength. On ether side of the steps is a sitting area affixed with a fan
overhead. This project is a wonderful way to start your day off; enjoying a cup of coffee and the morning
light.
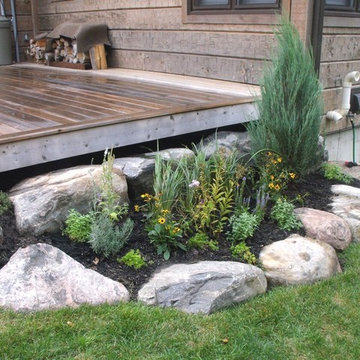
Karen Sloan
Idéer för en stor amerikansk uppfart i full sol framför huset, med en stödmur och trädäck
Idéer för en stor amerikansk uppfart i full sol framför huset, med en stödmur och trädäck
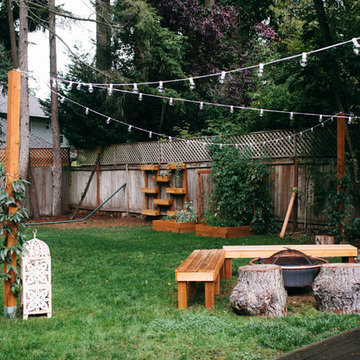
Photo: A Darling Felicity Photography © 2015 Houzz
Inredning av en amerikansk mellanstor bakgård i full sol på sommaren, med en köksträdgård och trädäck
Inredning av en amerikansk mellanstor bakgård i full sol på sommaren, med en köksträdgård och trädäck
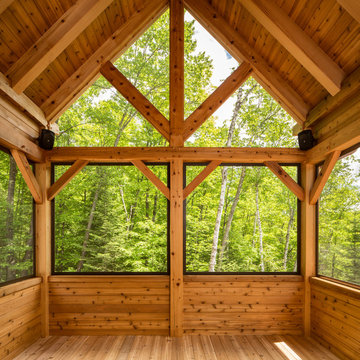
screen porch with very high ceilings. It really captures the breezes on a warm sunny day.
Idéer för stora amerikanska innätade verandor längs med huset, med takförlängning och trädäck
Idéer för stora amerikanska innätade verandor längs med huset, med takförlängning och trädäck
2 014 foton på amerikanskt utomhusdesign, med trädäck
8






