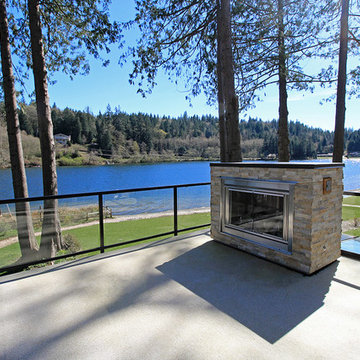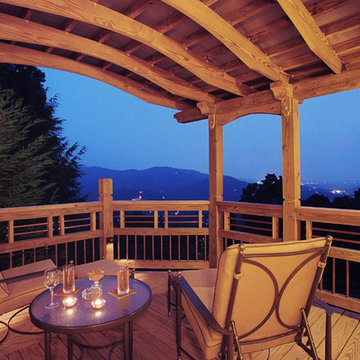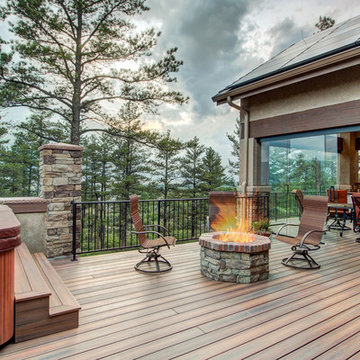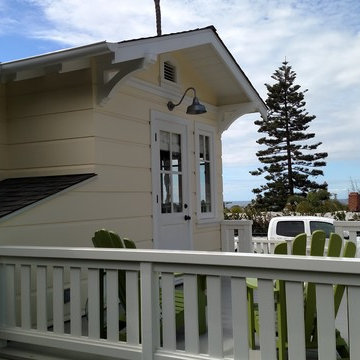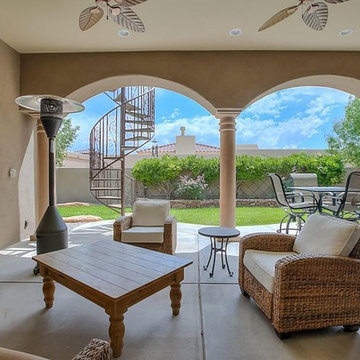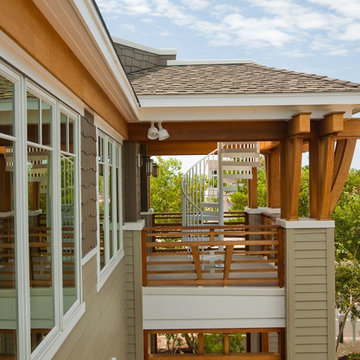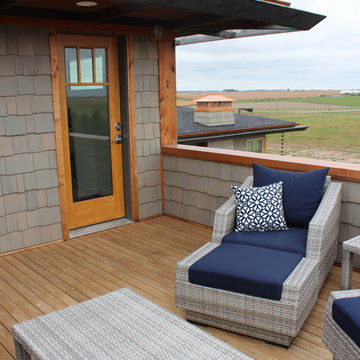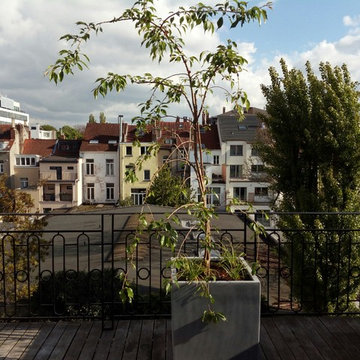Sortera efter:
Budget
Sortera efter:Populärt i dag
41 - 60 av 170 foton
Artikel 1 av 3
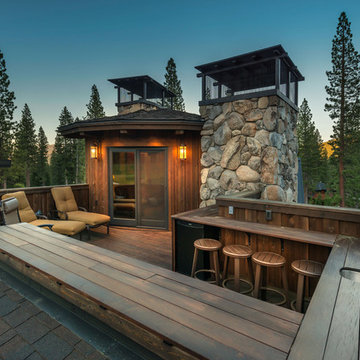
The roof deck complete with long wood counter and built-in sink, overlooks the golf course and offers fantastic views. Photographer: Vance Fox
Idéer för mellanstora amerikanska takterrasser
Idéer för mellanstora amerikanska takterrasser
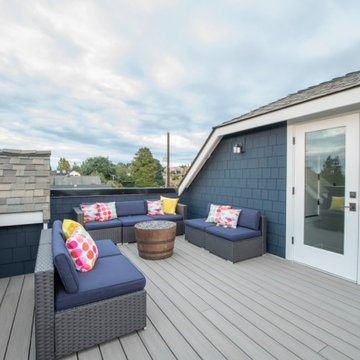
Completed in 2019, this is a home we completed for client who initially engaged us to remodeled their 100 year old classic craftsman bungalow on Seattle’s Queen Anne Hill. During our initial conversation, it became readily apparent that their program was much larger than a remodel could accomplish and the conversation quickly turned toward the design of a new structure that could accommodate a growing family, a live-in Nanny, a variety of entertainment options and an enclosed garage – all squeezed onto a compact urban corner lot.
Project entitlement took almost a year as the house size dictated that we take advantage of several exceptions in Seattle’s complex zoning code. After several meetings with city planning officials, we finally prevailed in our arguments and ultimately designed a 4 story, 3800 sf house on a 2700 sf lot. The finished product is light and airy with a large, open plan and exposed beams on the main level, 5 bedrooms, 4 full bathrooms, 2 powder rooms, 2 fireplaces, 4 climate zones, a huge basement with a home theatre, guest suite, climbing gym, and an underground tavern/wine cellar/man cave. The kitchen has a large island, a walk-in pantry, a small breakfast area and access to a large deck. All of this program is capped by a rooftop deck with expansive views of Seattle’s urban landscape and Lake Union.
Unfortunately for our clients, a job relocation to Southern California forced a sale of their dream home a little more than a year after they settled in after a year project. The good news is that in Seattle’s tight housing market, in less than a week they received several full price offers with escalator clauses which allowed them to turn a nice profit on the deal.
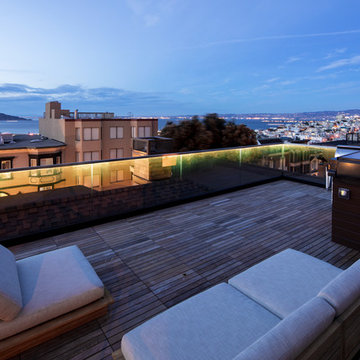
A smart plan for modern living, and careful attention to detail during Capomastro Group's total transformation of this historically-significant, rare single family home in San Francisco's Russian Hill neighborhood produced a showcase-grade property that will be prized for generations to come. A four-car garage, rooftop entertainment deck with views of Alcatraz and Coit Tower, and a home-elevator ensure maximum enjoyment of upscale urban living for extended family and lucky visitors!
Architect: Gregory D. Smith, Architect
Photographic Credit: Tyler W. Chartier
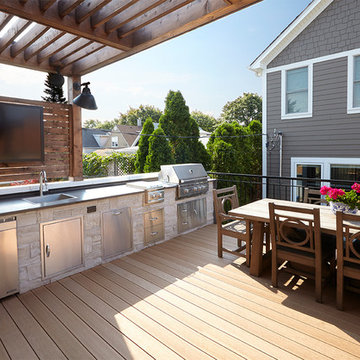
Dave Slivinski
Foto på en mellanstor amerikansk takterrass, med utekök och en pergola
Foto på en mellanstor amerikansk takterrass, med utekök och en pergola
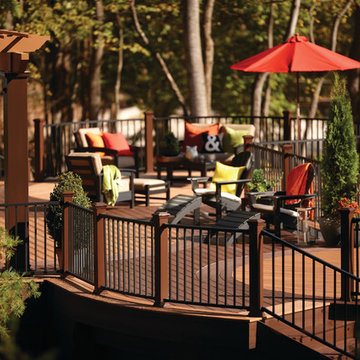
Trex Furniture and Trex Decking are complemented by a custom 30' wide by 16' projection Trex Pergola kit finished in Baltic Light with Vintage Lantern square columns. Integrated lighting sets the evening ambiance adding a comfortable place to relax. This is an easy, low maintenance, retreat that blends seamlessly into it's wooded surroundings.
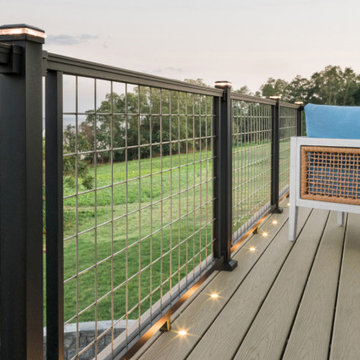
Trex is proud to sponsor the 25th anniversary of the HGTV Dream Home Giveaway®. This year's home is located in the charming New England seaport of Newport, Rhode Island and features four distinct exterior zones showcasing Trex outdoor living products, including Transcend® decking, Signature® railing, Deck Lighting™, Pergola™, RainEscape® and Fascia.
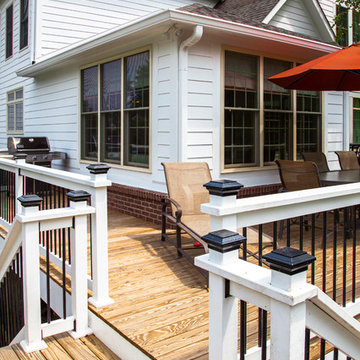
Kitchen, Living Room, Fireplace, Mudroom, Laundry Room, Deck Remodel Custom Living
Designer- Tom Lazzara
After Photos: Jamie Sangar and Justin Simms
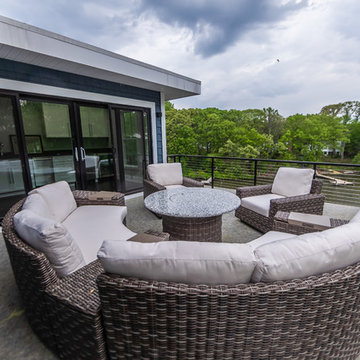
This modern, gorgeous 3rd-floor patio is surrounded by an outdoor cable rail situated overlooking the lake and backyard and has a built-in fire pit in the table. It also features an outdoor heat lamp to make this outdoor lounge area a year-round hangout spot. Just inside is a kitchen to have all your favorite snacks and drinks easily accessible.
Built by Annapolis home builders TailorCraft Builders.
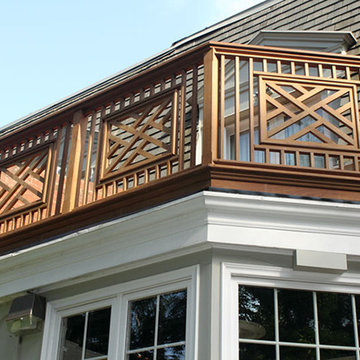
Ipe is a tropical wood resistant to bugs and rot. It is extremely hard and can be left untreated to save on upkeep. This design was suggested from some vintage furniture the client owned
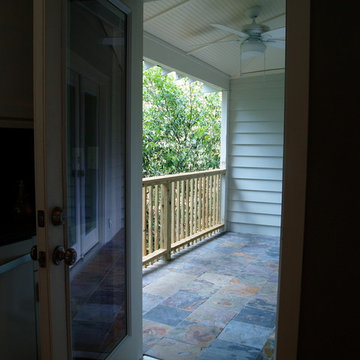
One of the projects on this house we are most proud of is the restoration of this sleeping porch. Imagine having a cup of coffee out here, overlooking your beautiful nature reserve-like backyard (as this home was so lucky to have!) Some previous owner had badly enclosed it and was using it for a laundry room. It was indeed a challenge to integrate the laundry into the interior of the home, but we managed to come up with a design that worked it into the newly reconfigured downstairs level.
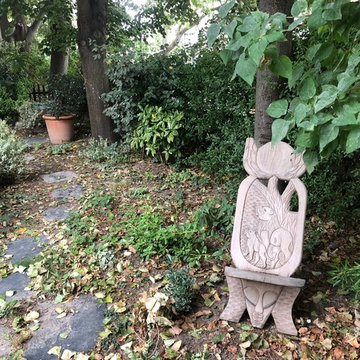
La bouche d'aération a enfin été dissimulée par le cotoneaster qui s'est bien plu heureusement. Les fusains nains de différentes variétés au feuillages colorés prennent place petit à petit dans ce sol asséché par les arbres en surplomb.Le jardin est sans arrosage. La cliente, avec l'aide de ses enfants, entretient un compost (principalement de feuilles) qui sert à agrader (l'améliorer) le sol en place et profiter au bon développement des nouvelles plantations.
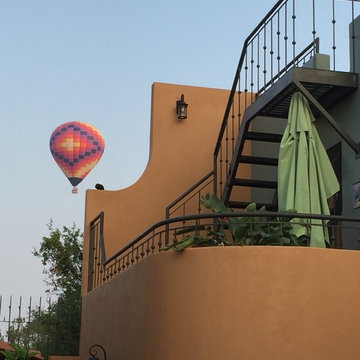
Christopher Hixson
Inspiration för mellanstora amerikanska takterrasser, med takförlängning
Inspiration för mellanstora amerikanska takterrasser, med takförlängning
170 foton på amerikanskt utomhusdesign
3






