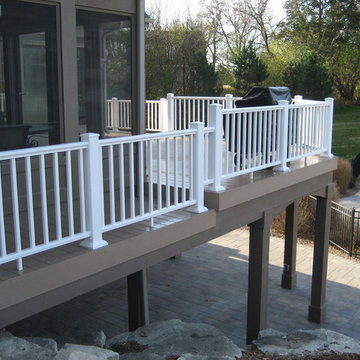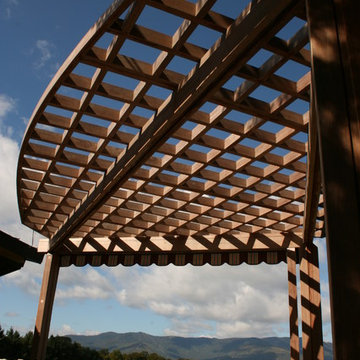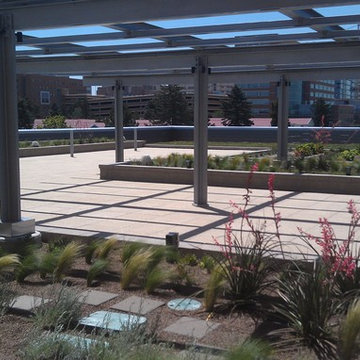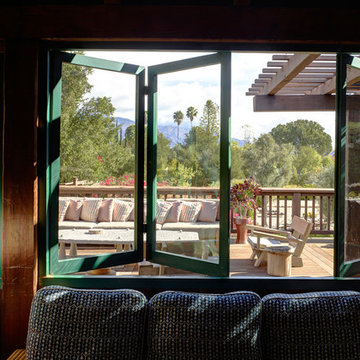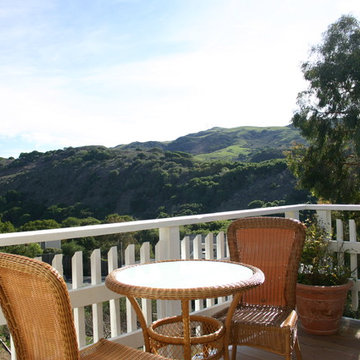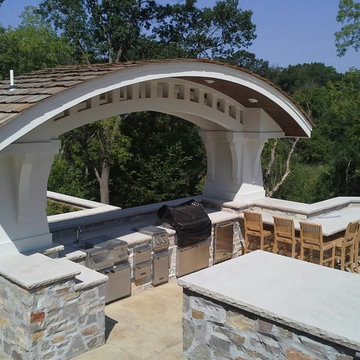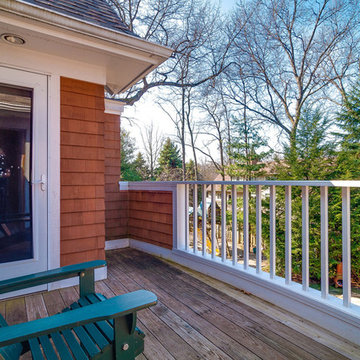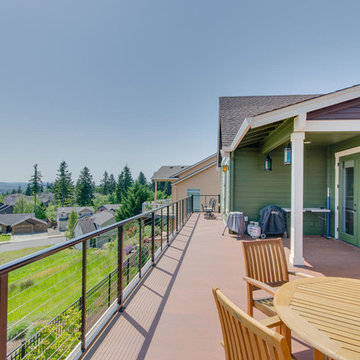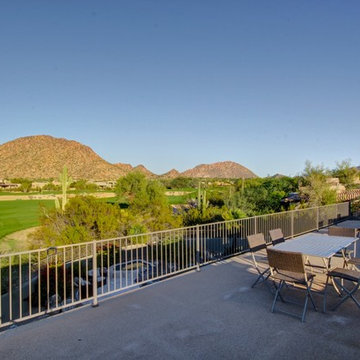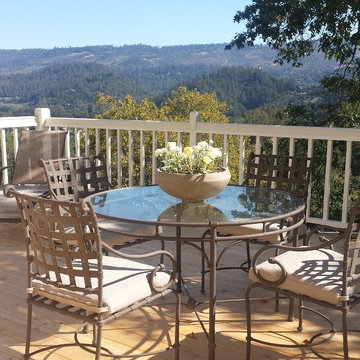Sortera efter:
Budget
Sortera efter:Populärt i dag
61 - 80 av 170 foton
Artikel 1 av 3
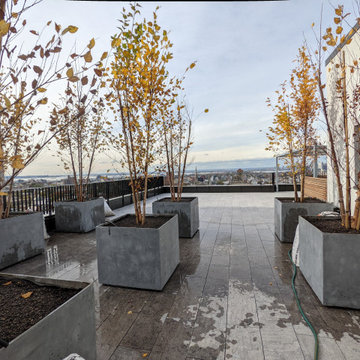
Rooftop installation overlooking Prospect Park, Brooklyn NY
Scope: 39 custom fiberglass planters in our natural lead grey included 11 custom rounds at 48" dia x 24"H, our newest mold and newest standard size after this project!
Project highlights: for Tintori Castings, this was a project where we were able to produce a great quantity of the same sizes (the rounds and also 36" squares) very fast and with very high quality. The project went through many revisions including changing heights, adding cleats, reverting to our natural grey for color to fit within the client's parameters. But once it was approved, we had it on the ground and ready to go in record time.
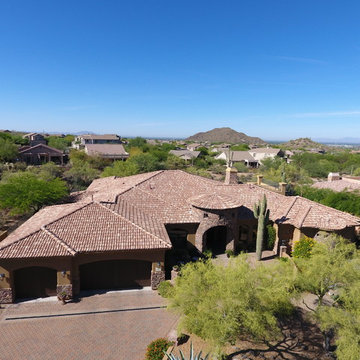
Idéer för en stor amerikansk trädgård i full sol på sommaren, med en trädgårdsgång och marksten i tegel
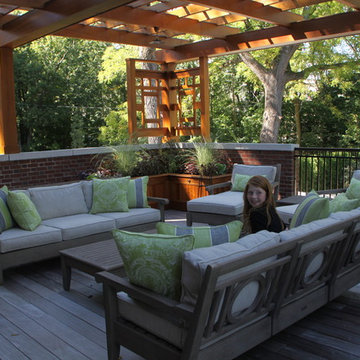
Photos taken by: Nawada Landscape Design, Inc.
Inspiration för stora amerikanska takterrasser
Inspiration för stora amerikanska takterrasser
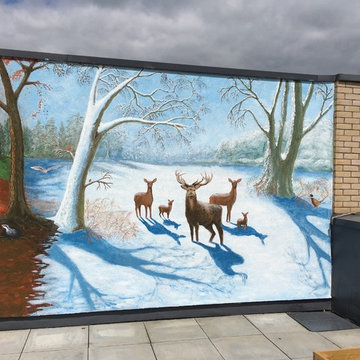
WINTER: A mural painted for Market Field School, Elmstead Market, Essex. 17 metres x 3 metres high, it depicts the English countryside over the four seasons featuring the animals that inhabit it. The mural forms the backdrop for a rooftop garden and relaxation area which will be enjoyed by pupils and staff alike.

Herbstblüte Chrysanthemum hortorum 'Brennpunkt'
wunderschöner Farbwechsel von rot bis rotbraun im Laufe der Blühdauer
Idéer för att renovera en amerikansk takterrass
Idéer för att renovera en amerikansk takterrass
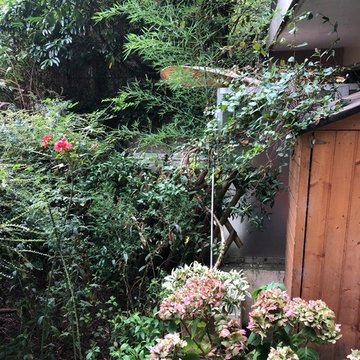
Cet ancien toit de garage est devenu un jardin (sur dalle). Les clients sont contents et en profitent. Depuis leur salon, ils ont "une belle vue sur leur jardin" et quand il fait beau, ils s'installent ici...
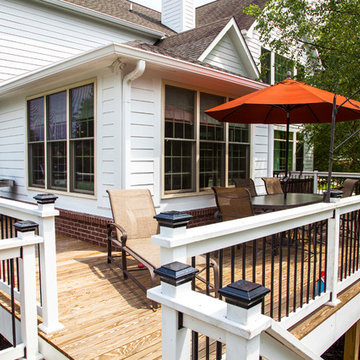
Kitchen, Living Room, Fireplace, Mudroom, Laundry Room, Deck Remodel Custom Living
Designer- Tom Lazzara
After Photos: Jamie Sangar and Justin Simms
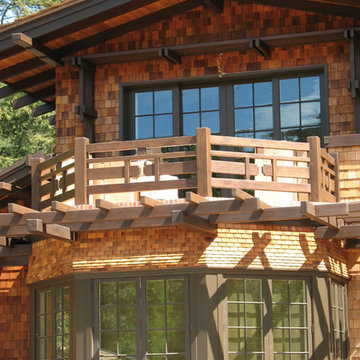
Sited carefully around a majestic oak tree, this new 7,000 square-foot residence in Kent Woodlands is built in the authentic craftsman tradition, with an emphasis on highlighting building materials and handcrafted details reminiscent of the stately Green & Green homes in Southern California. The philosophy of the Craftsman Movement embraces the honest expression of materials and allows the handcrafted details themselves to be the ornaments. This philosophy is evident throughout this project. Large hand tooled beams adorn the building while natural boulders edge the landscape.
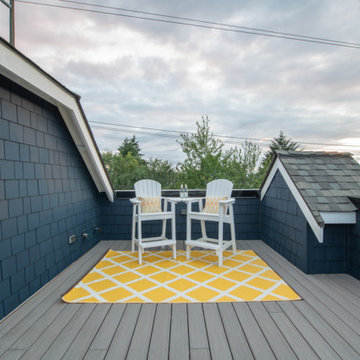
Completed in 2019, this is a home we completed for client who initially engaged us to remodeled their 100 year old classic craftsman bungalow on Seattle’s Queen Anne Hill. During our initial conversation, it became readily apparent that their program was much larger than a remodel could accomplish and the conversation quickly turned toward the design of a new structure that could accommodate a growing family, a live-in Nanny, a variety of entertainment options and an enclosed garage – all squeezed onto a compact urban corner lot.
Project entitlement took almost a year as the house size dictated that we take advantage of several exceptions in Seattle’s complex zoning code. After several meetings with city planning officials, we finally prevailed in our arguments and ultimately designed a 4 story, 3800 sf house on a 2700 sf lot. The finished product is light and airy with a large, open plan and exposed beams on the main level, 5 bedrooms, 4 full bathrooms, 2 powder rooms, 2 fireplaces, 4 climate zones, a huge basement with a home theatre, guest suite, climbing gym, and an underground tavern/wine cellar/man cave. The kitchen has a large island, a walk-in pantry, a small breakfast area and access to a large deck. All of this program is capped by a rooftop deck with expansive views of Seattle’s urban landscape and Lake Union.
Unfortunately for our clients, a job relocation to Southern California forced a sale of their dream home a little more than a year after they settled in after a year project. The good news is that in Seattle’s tight housing market, in less than a week they received several full price offers with escalator clauses which allowed them to turn a nice profit on the deal.
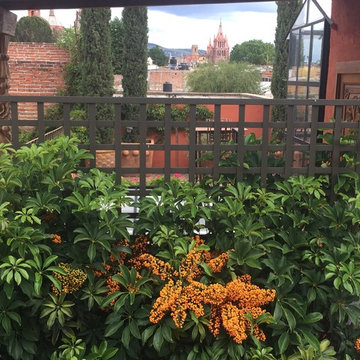
Christopher Hixson
Inspiration för en mellanstor amerikansk takterrass, med takförlängning
Inspiration för en mellanstor amerikansk takterrass, med takförlängning
170 foton på amerikanskt utomhusdesign
4






