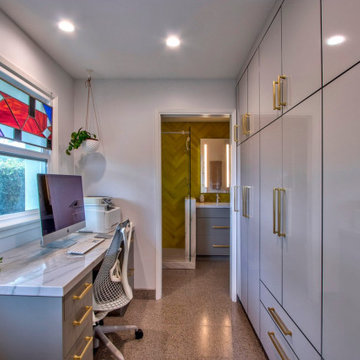495 foton på arbetsrum, med betonggolv
Sortera efter:
Budget
Sortera efter:Populärt i dag
141 - 160 av 495 foton
Artikel 1 av 3
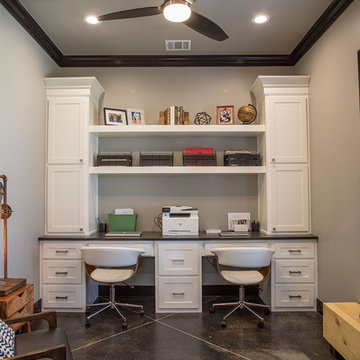
Gunnar W
Exempel på ett mellanstort modernt hemmabibliotek, med grå väggar, betonggolv, ett inbyggt skrivbord och svart golv
Exempel på ett mellanstort modernt hemmabibliotek, med grå väggar, betonggolv, ett inbyggt skrivbord och svart golv
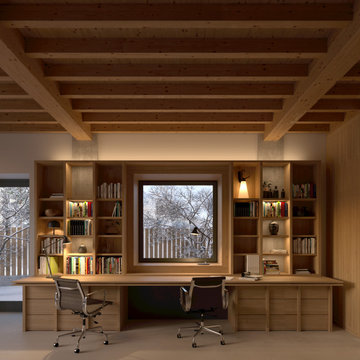
Idéer för att renovera ett stort rustikt arbetsrum, med ett bibliotek, betonggolv, ett inbyggt skrivbord och beiget golv
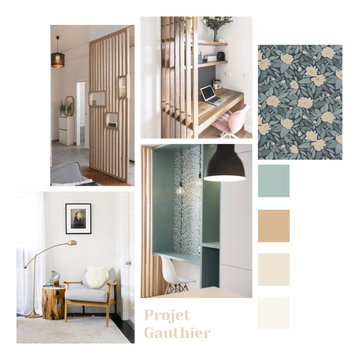
Dans ce projet, il était question de créer un lien entre les différents espaces de vie du rez-de-chaussée de cette maison de ville. Nous avons créé un lien direct entre la cuisine, le salon et la salle à manger par un camaïeu de bleu et de touches bois/cuir qui le complètent. Nous avons intégré des fonctions supplémentaires : un coin lecture et un bureau sur-mesure. Pour habiller le grand mur du salon, nous avons imaginé une grande bibliothèque sur mesure qui allie décoration et rangements.
resin counters and cabinet fronts
Bruce Damonte photography
Foto på ett mellanstort funkis hemmabibliotek, med vita väggar, betonggolv och ett inbyggt skrivbord
Foto på ett mellanstort funkis hemmabibliotek, med vita väggar, betonggolv och ett inbyggt skrivbord
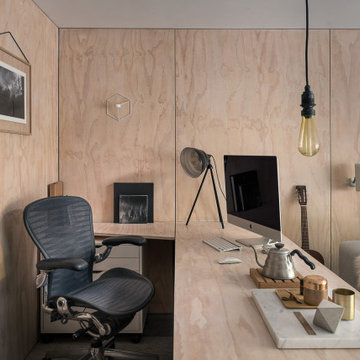
Home office/study in the corner of the living room, with plywood panelled walls, custom computer desk and vintage lightbulb light fittings in a Japanese/Scandinavian style.
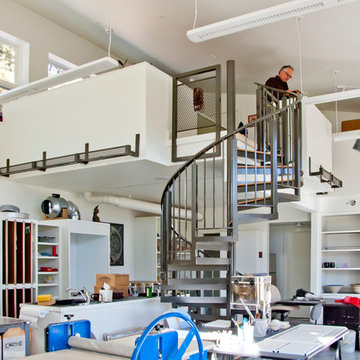
Located above Boulder, Mothertree follows the curve and slope of the land making strong connections to the earth and sky. Each outdoor connection is inspired by existing natural features: The Entry Courtyard encircles a small cluster of mature trees, the Northern Contemplation Garden is rocky with dappled light and a spiral fountain, and the South Patio is open, exposed and perfect for warming in the sun while enjoying the views from Boulder to the Denver skyline.
A warm but bright interior palette includes bamboo cabinetry and built-ins, cork flooring, beetle kill pine, indoor-outdoor ceilings, and vibrant ceramic tiles, sinks and light fixtures made by the client, a ceramics artist.
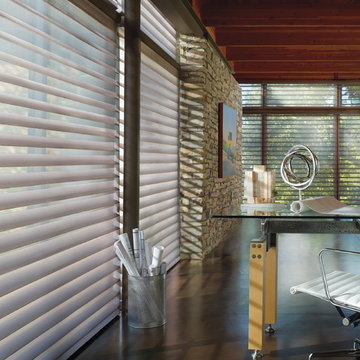
Silhouette Shades - A vane floats magically between two layers of sheer fabric designed to diffuse glare and UV rays. This fabric can be raised and lowered like a roller shade and the vanes can be tilted like a horizontal blind to create the perfect level of light control and privacy. We partner with Hunter Douglas to fabricate Silhouette Shades locally in Cumberland, MD. They feature exquisite craftsmanship backed by an industry-leading lifetime warranty.
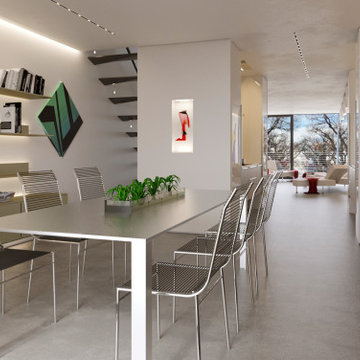
Interior view - flexible space - art gallery, client meetings, home office, dining, open kitchen
Foto på ett mellanstort funkis arbetsrum, med ett bibliotek, vita väggar, ett inbyggt skrivbord, betonggolv och grått golv
Foto på ett mellanstort funkis arbetsrum, med ett bibliotek, vita väggar, ett inbyggt skrivbord, betonggolv och grått golv
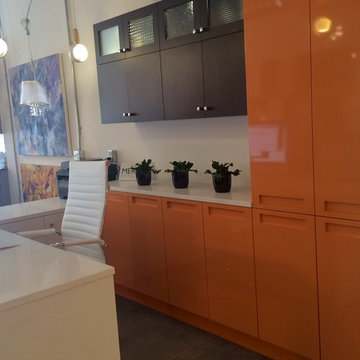
Studio 16
Idéer för stora funkis hemmabibliotek, med vita väggar, betonggolv och ett inbyggt skrivbord
Idéer för stora funkis hemmabibliotek, med vita väggar, betonggolv och ett inbyggt skrivbord
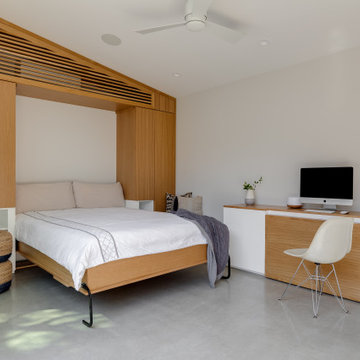
Modern inredning av ett litet hemmastudio, med vita väggar, betonggolv, ett inbyggt skrivbord och grått golv
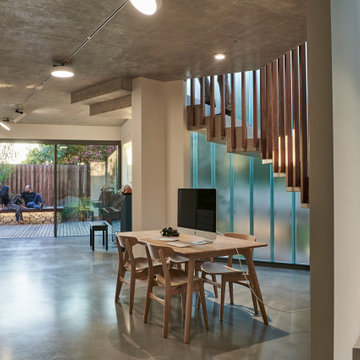
studio work space
Idéer för att renovera ett mellanstort funkis hemmastudio, med vita väggar, betonggolv och grått golv
Idéer för att renovera ett mellanstort funkis hemmastudio, med vita väggar, betonggolv och grått golv
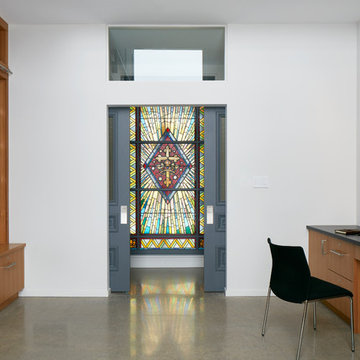
The client’s brief was to create a space reminiscent of their beloved downtown Chicago industrial loft, in a rural farm setting, while incorporating their unique collection of vintage and architectural salvage. The result is a custom designed space that blends life on the farm with an industrial sensibility.
The new house is located on approximately the same footprint as the original farm house on the property. Barely visible from the road due to the protection of conifer trees and a long driveway, the house sits on the edge of a field with views of the neighbouring 60 acre farm and creek that runs along the length of the property.
The main level open living space is conceived as a transparent social hub for viewing the landscape. Large sliding glass doors create strong visual connections with an adjacent barn on one end and a mature black walnut tree on the other.
The house is situated to optimize views, while at the same time protecting occupants from blazing summer sun and stiff winter winds. The wall to wall sliding doors on the south side of the main living space provide expansive views to the creek, and allow for breezes to flow throughout. The wrap around aluminum louvered sun shade tempers the sun.
The subdued exterior material palette is defined by horizontal wood siding, standing seam metal roofing and large format polished concrete blocks.
The interiors were driven by the owners’ desire to have a home that would properly feature their unique vintage collection, and yet have a modern open layout. Polished concrete floors and steel beams on the main level set the industrial tone and are paired with a stainless steel island counter top, backsplash and industrial range hood in the kitchen. An old drinking fountain is built-in to the mudroom millwork, carefully restored bi-parting doors frame the library entrance, and a vibrant antique stained glass panel is set into the foyer wall allowing diffused coloured light to spill into the hallway. Upstairs, refurbished claw foot tubs are situated to view the landscape.
The double height library with mezzanine serves as a prominent feature and quiet retreat for the residents. The white oak millwork exquisitely displays the homeowners’ vast collection of books and manuscripts. The material palette is complemented by steel counter tops, stainless steel ladder hardware and matte black metal mezzanine guards. The stairs carry the same language, with white oak open risers and stainless steel woven wire mesh panels set into a matte black steel frame.
The overall effect is a truly sublime blend of an industrial modern aesthetic punctuated by personal elements of the owners’ storied life.
Photography: James Brittain
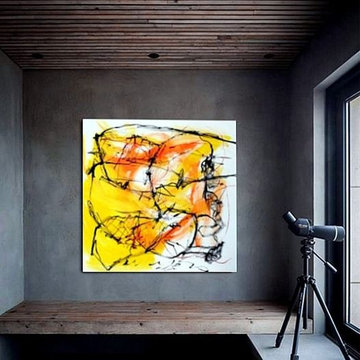
Bold thought-provoking contemporary colorful
Idéer för stora funkis hemmastudior, med grå väggar, betonggolv, ett fristående skrivbord och grått golv
Idéer för stora funkis hemmastudior, med grå väggar, betonggolv, ett fristående skrivbord och grått golv
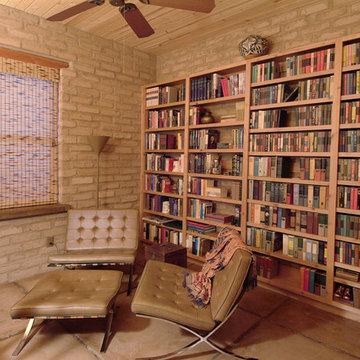
Exempel på ett mellanstort rustikt arbetsrum, med ett bibliotek, beige väggar, betonggolv och beiget golv
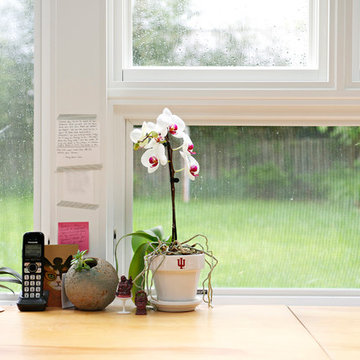
You need only look at the before picture of the SYI Studio space to understand the background of this project and need for a new work space.
Susan lives with her husband, three kids and dog in a 1960 split-level in Bloomington, which they've updated over the years and didn't want to leave, thanks to a great location and even greater neighbors. As the SYI team grew so did the three Yeley kids, and it became clear that not only did the team need more space but so did the family.
1.5 bathrooms + 3 bedrooms + 5 people = exponentially increasing discontent.
By 2016, it was time to pull the trigger. Everyone needed more room, and an offsite studio wouldn't work: Susan is not just Creative Director and Owner of SYI but Full Time Activities and Meal Coordinator at Chez Yeley.
The design, conceptualized entirely by the SYI team and executed by JL Benton Contracting, reclaimed the existing 4th bedroom from SYI space, added an ensuite bath and walk-in closet, and created a studio space with its own exterior entrance and full bath—making it perfect for a mother-in-law or Airbnb suite down the road.
The project added over a thousand square feet to the house—and should add many more years for the family to live and work in a home they love.
Contractor: JL Benton Contracting
Cabinetry: Richcraft Wood Products
Photographer: Gina Rogers
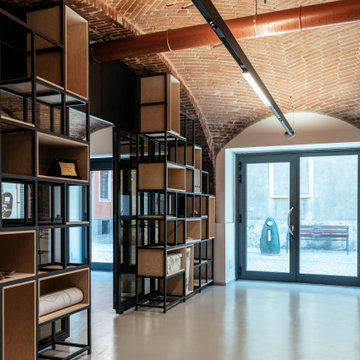
Inspiration för ett mellanstort industriellt hemmabibliotek, med betonggolv och grått golv
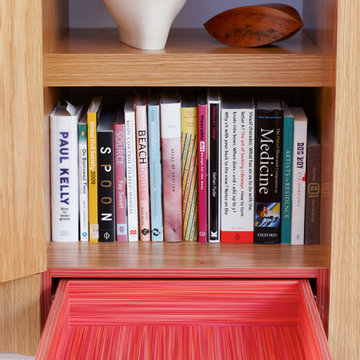
Richard Whitbread
Idéer för mellanstora funkis hemmastudior, med vita väggar, betonggolv och ett inbyggt skrivbord
Idéer för mellanstora funkis hemmastudior, med vita väggar, betonggolv och ett inbyggt skrivbord
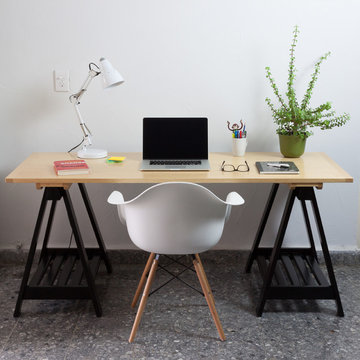
¡Crea un espacio perfecto para tener grandes ideas!
La mesa esta completamente fabricada en madera de pino mexicano selecto. El acabado natural en la cubierta te permite apreciar la gran belleza de la madera nacional.
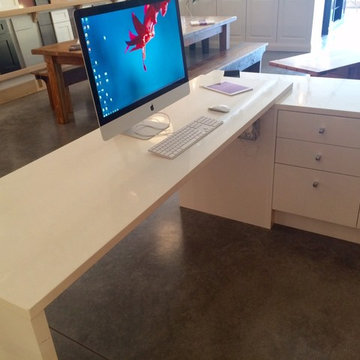
Studio 16
Foto på ett stort funkis hemmabibliotek, med vita väggar, betonggolv och ett inbyggt skrivbord
Foto på ett stort funkis hemmabibliotek, med vita väggar, betonggolv och ett inbyggt skrivbord
495 foton på arbetsrum, med betonggolv
8
